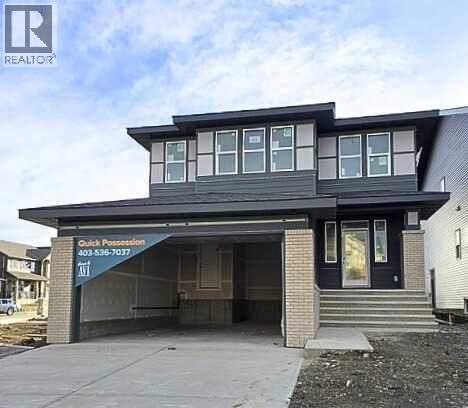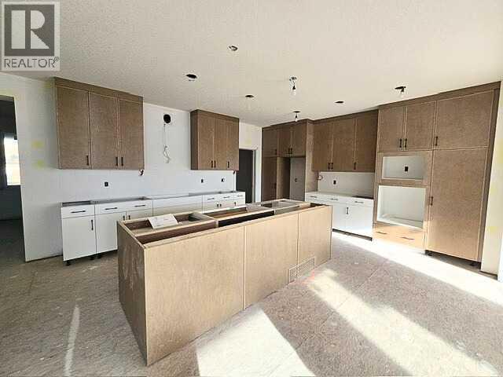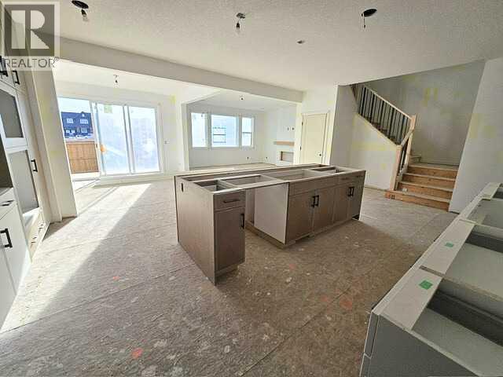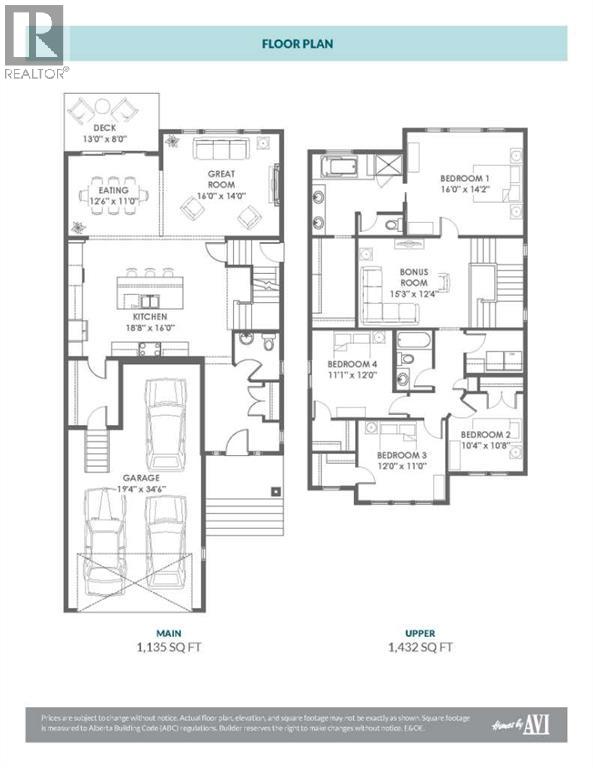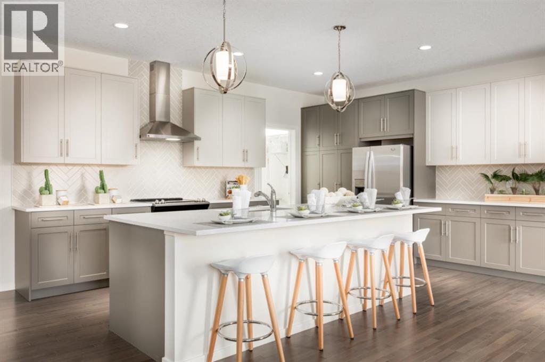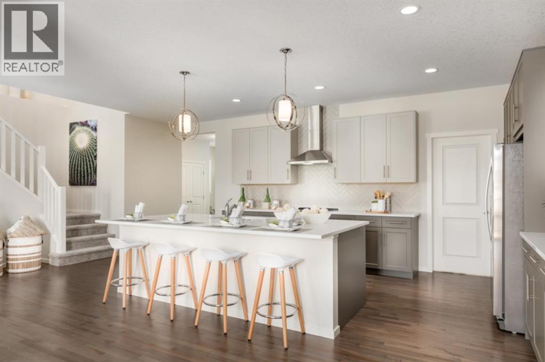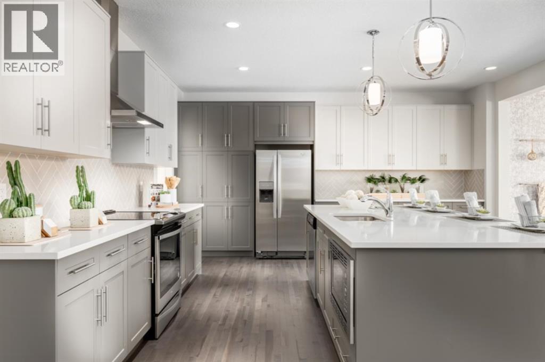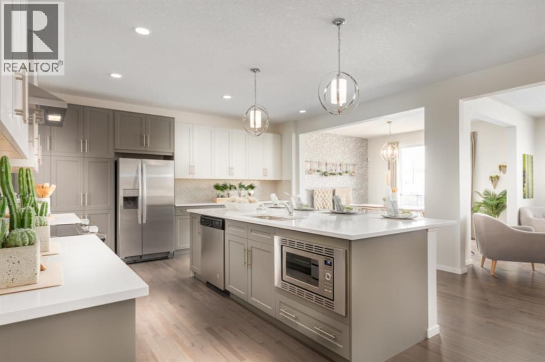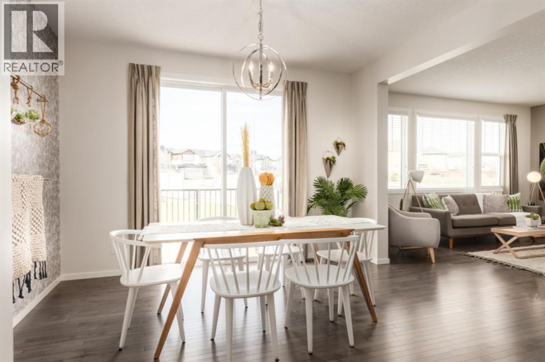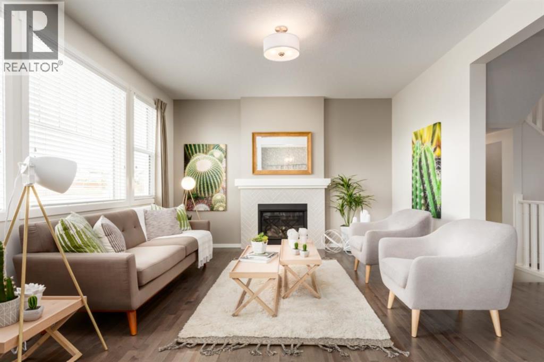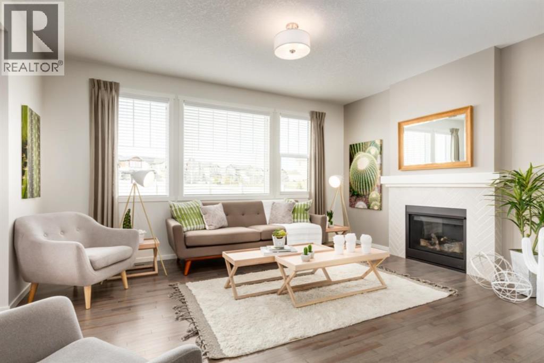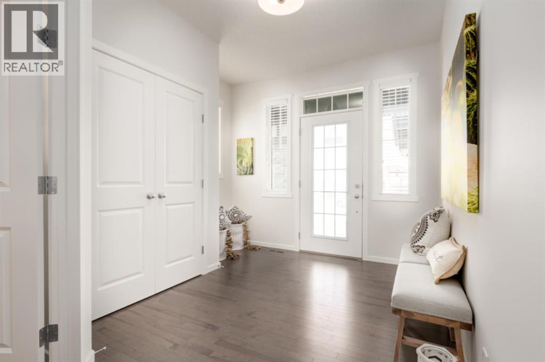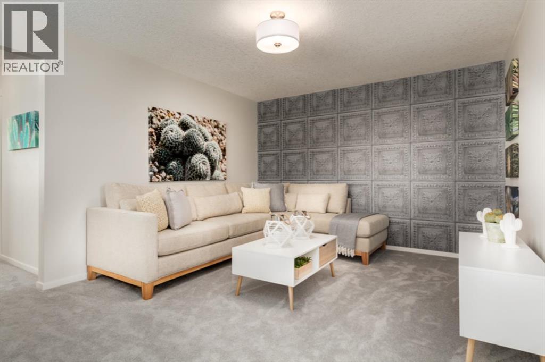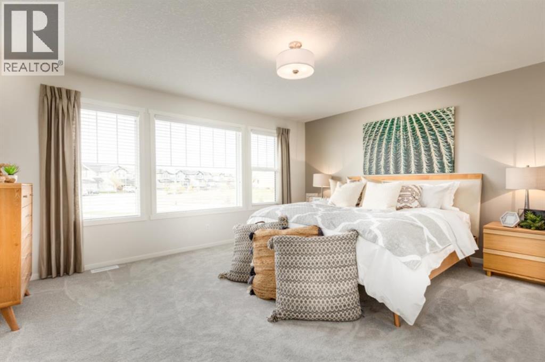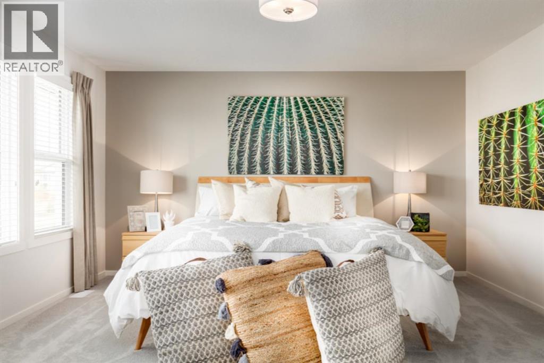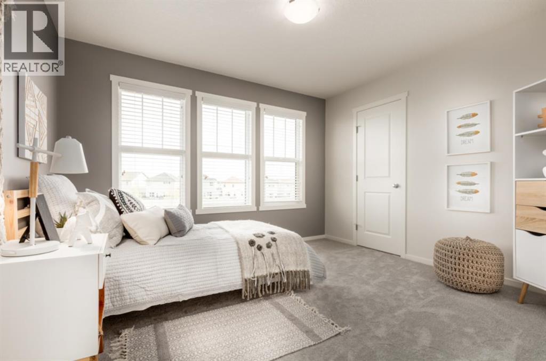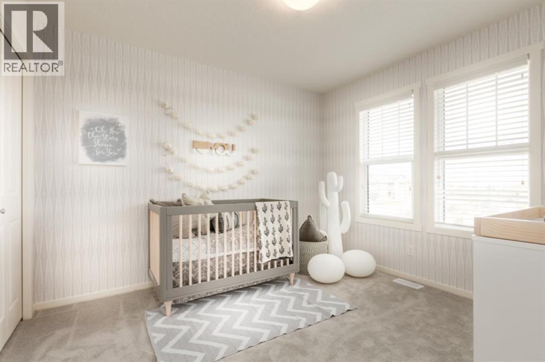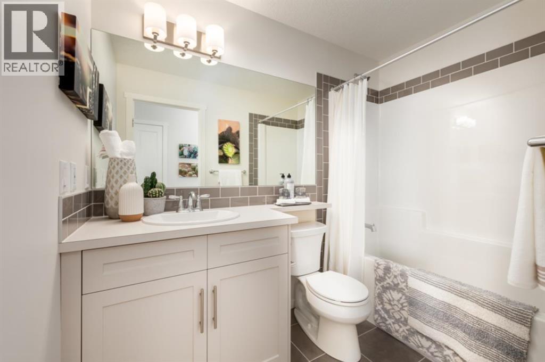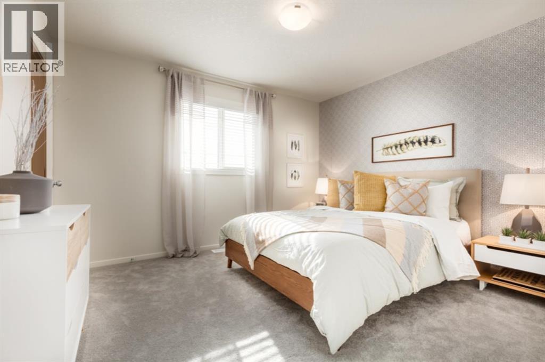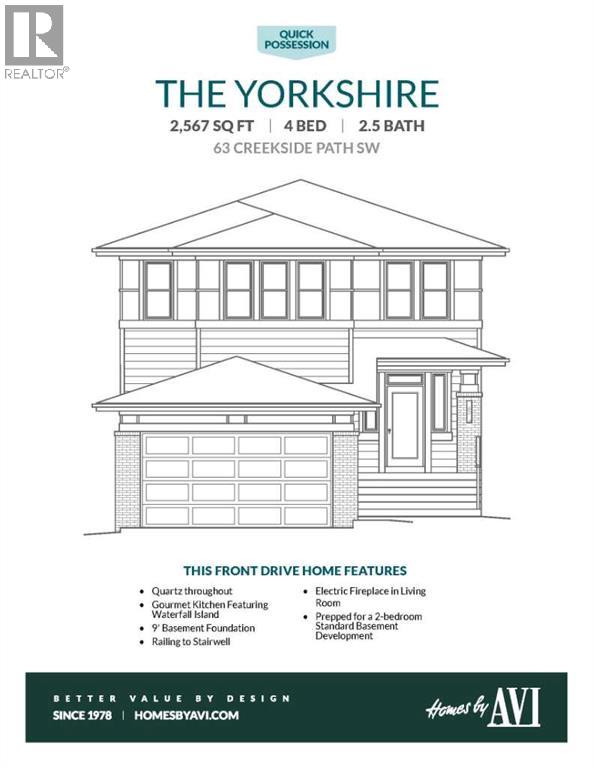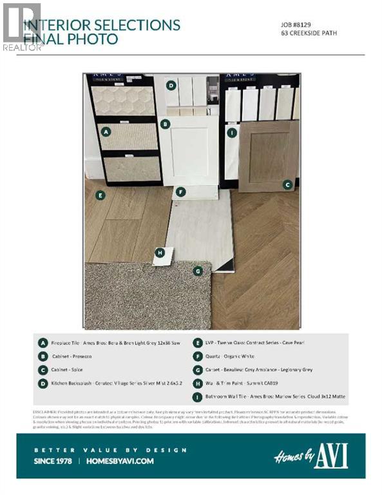We are a fully licensed real estate company that offers full service but at a discount commission. In terms of services and exposure, we are identical to whoever you would like to compare us with. We are on MLS®, all the top internet real estates sites, we place a sign on your property ( if it's allowed ), we show the property, hold open houses, advertise it, handle all the negotiations, plus the conveyancing. There is nothing that you are not getting, except for a high commission!
63 Creekside Path SW, CALGARY
Quick Summary
- Location
- 63 Creekside Path SW, CALGARY, Alberta T2X5V9
- Price
- $894,900
- Status:
- For Sale
- Property Type:
- Single Family
- Area:
- 2567 sqft
- Bedrooms:
- 4
- Bathrooms:
- 3
- Year of Construction:
- 2025
MLS®#A2270443
Property Description
LOOKING FOR THAT 4 BEDROOMS UP HOME THAT GIVES A LITTLE MORE? THAT SEPARATE KIDS WING WHERE YOUR PRIMARY BEDROOM IS STILL YOUR OWN? A WIDER HOME ON A CONVENTIONAL LOT WITH A 3-CAR TANDEM GARAGE ??—almost like it knows exactly what every other floor plan in the neighbourhood is missing. It’s long, it’s wide, and IT FINALLY SOLVES THE STORAGE-VERSUS-PARKING BATTLE most families lose. Bikes, tools, sports gear, camping bins, the third vehicle—there’s space for all of it without turning the garage into a negotiation.Inside, the main floor opens into a kitchen designed around actual living, not staged perfection. The WATERFALL QUARTZ ISLAND earns its status as the daily command centre, while the UPGRADED GAS COOKTOP AND CHIMNEY HOOD handle the heavy lifting. A BUILT-IN MICROWAVE sits directly above the BUILT-IN WALL OVEN in a clean, integrated stack that keeps the whole space intuitive. Tall cabinetry stretches upward, with TWO CABINET PANTRIES anchoring each end of the oven wall—quietly eliminating countertop clutter. The expanded 3-PANEL PATIO DOOR pulls natural light across the dining area and connects to the rear deck, making both weeknight dinners and weekend hosting feel effortless.Upstairs, the layout finally answers the question of how a busy household is supposed to function without stepping on each other’s toes. FOUR BEDROOMS cluster around a CENTRAL BONUS ROOM, creating a floor that feels connected but never cramped. Two of the secondary bedrooms feature walk-in closets, and the UPPER LAUNDRY ADDS A CABINET AND SINK—small details that make busy mornings far less chaotic. The master gives you actual breathing room—space for a king bed, real nightstands, and still enough floor area to move comfortably. In the 5-PIECE ENSUITE, the SOAKER TUB sits under the window, dual sinks keep your mornings civilized, and the UPGRADED TILE SHOWER with a built-in bench makes the space feel intentional, not just large.And then there’s the setting. SIROCCO AT PINE CREEK LE ANS INTO THE NATURAL LANDSCAPE INSTEAD OF COMPETING WITH IT. Pathways wind into the coulee system, the Sirocco Golf Club edges the community, and future commercial amenities will bring daily convenience closer than ever. ACCESS TO MACLEOD, STONEY, AND 22X keeps the rest of the city within easy reach, while the neighbourhood itself stays remarkably quiet.Construction is in its final stretch. With completion estimated for mid-December, you can spend the holidays settling in rather than waiting out a possession date. What you get here isn’t just a big house—it’s a floor plan that protects your sanity, storage that finally keeps up, and a community that rewards stepping outside. Book a showing and feel how naturally it all fits together. • PLEASE NOTE: Photos are of a finished Showhome of the same model – fit and finish may differ on finished spec home. Interior selections and floorplans shown in photos. Construction photos of home are last few photos. (id:32467)
Property Features
Ammenities Near By
- Ammenities Near By: Golf Course, Park, Playground, Shopping
Building
- Appliances: Refrigerator, Cooktop - Gas, Dishwasher, Microwave, Oven - Built-In, Hood Fan, Garage door opener, Water Heater - Tankless
- Basement Development: Unfinished
- Basement Features: Separate entrance
- Basement Type: Full (Unfinished)
- Construction Style: Detached
- Cooling Type: None
- Exterior Finish: Brick, Composite Siding, Vinyl siding
- Fireplace: Yes
- Flooring Type: Carpeted, Vinyl Plank
- Interior Size: 2567 sqft
- Building Type: House
- Stories: 2
Features
- Feature: See remarks, Gas BBQ Hookup
Land
- Land Size: 382.21 m2|4,051 - 7,250 sqft
Ownership
- Type: Freehold
Structure
- Structure: Deck
Zoning
- Description: R-G
Information entered by CIR Realty
Listing information last updated on: 2026-01-01 16:45:44
Book your free home evaluation with a 1% REALTOR® now!
How much could you save in commission selling with One Percent Realty?
Slide to select your home's price:
$500,000
Your One Percent Realty Commission savings†
$500,000
Send a Message
One Percent Realty's top FAQs
We charge a total of $7,950 for residential properties under $400,000. For residential properties $400,000-$900,000 we charge $9,950. For residential properties over $900,000 we charge 1% of the sale price plus $950. Plus Applicable taxes, of course. We also offer the flexibility to offer more commission to the buyer's agent, if you want to. It is as simple as that! For commercial properties, farms, or development properties please contact a One Percent agent directly or fill out the market evaluation form on the bottom right of our website pages and a One Percent agent will get back to you to discuss the particulars.
Yes, and yes.
Learn more about the One Percent Realty Deal
April Isaac Associate
- Phone:
- 403-888-4003
- Email:
- aprilonepercent@gmail.com
- Support Area:
- CALGARY, SOUTH EAST CALGARY, SOUTH WEST CALGARY, NORTH CALGARY, NORTH EAST CALGARY, NORTH WEST CALGARY, EAST CALGARY, WEST CALGARY, AIRDRIE, COCHRANE, OKOTOKS, CHESTERMERE, STRATHMORE, GREATER CALGARY AREA, ROCKYVIEW, DIDSBURY, LANGDON
22 YRS EXPER, 1300+ SALES, marketing savvy, people savvy. 100'S OF HAPPY CUSTOMERS, DOZENS UPON DOZ ...
Full ProfileAnna Madden Associate
- Phone:
- 587-830-2405
- Email:
- anna.madden05@gmail.com
- Support Area:
- Calgary, Airdrie, Cochrane, chestermere, Langdon, Okotoks, High river, Olds, Rocky View, Foothills
Experienced Residential Realtor serving Calgary and surrounding communities. I have knowledge in buy ...
Full ProfileDabs Fashola Associate
- Phone:
- 403-619-0621
- Email:
- homesbydabs@gmail.com
- Support Area:
- Calgary Southwest, Calgary Southeast, Calgary Northwest, Calgary Northeast, Okotoks, Chestermere:, Airdrie, Olds
REAL ESTATE NEGOTIATION EXPERT (RENE)Your Trusted and Experienced Realtor | Turning Real E ...
Full Profile
