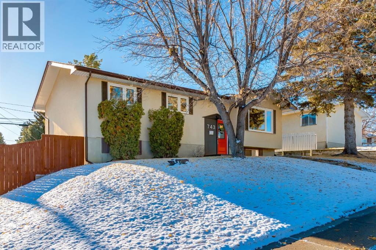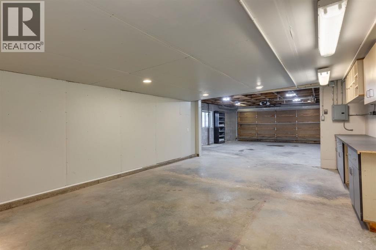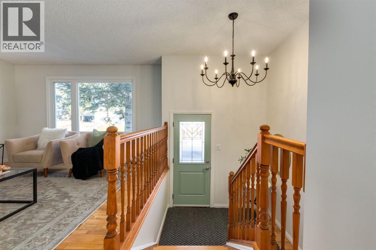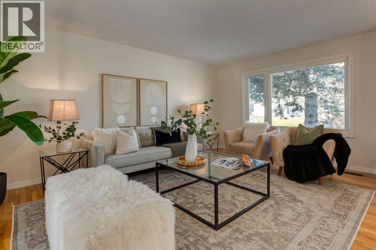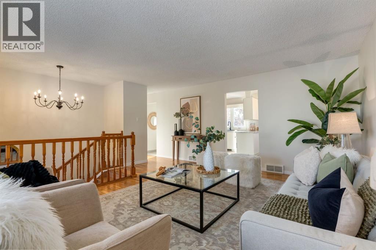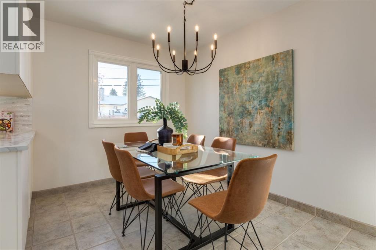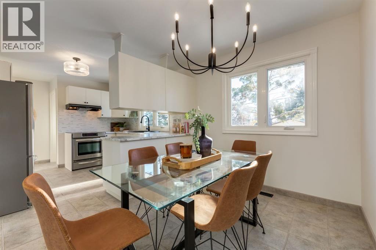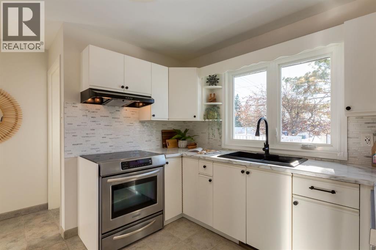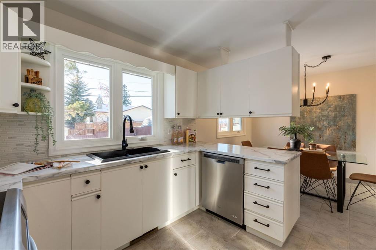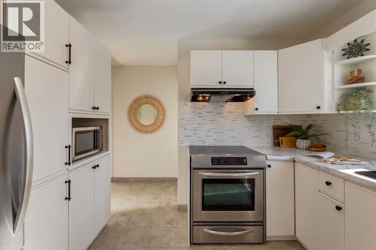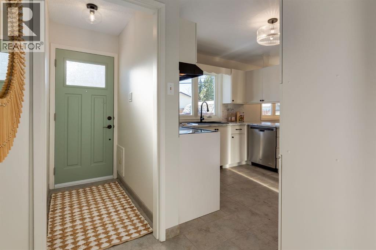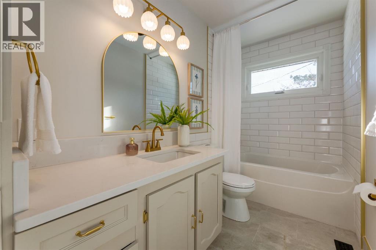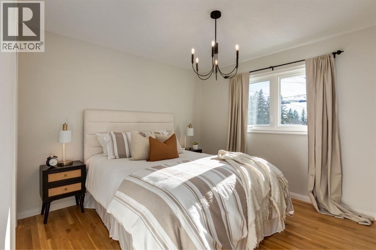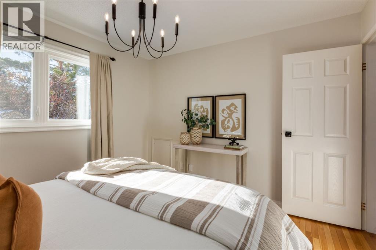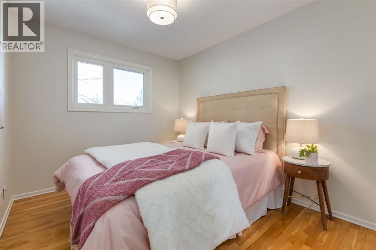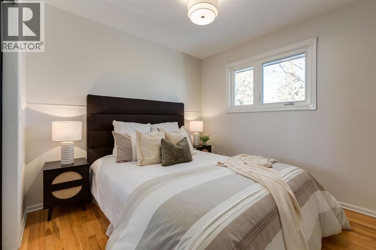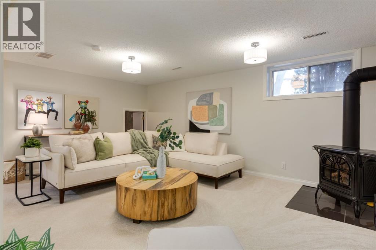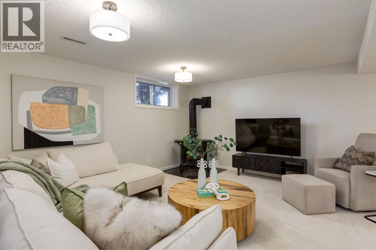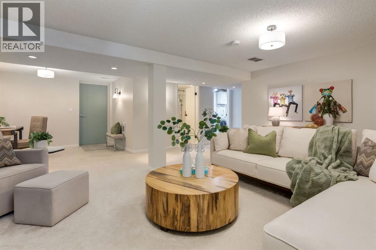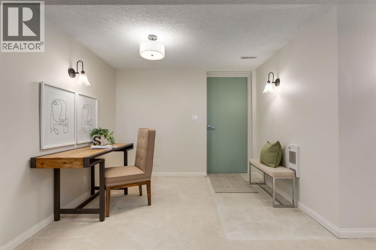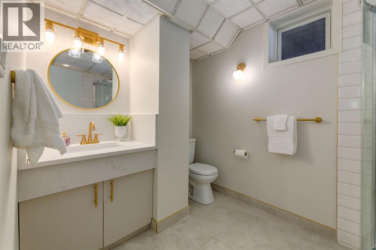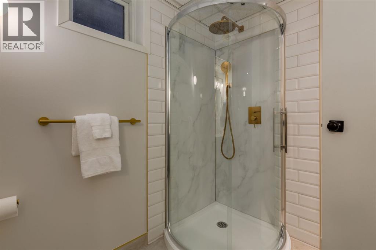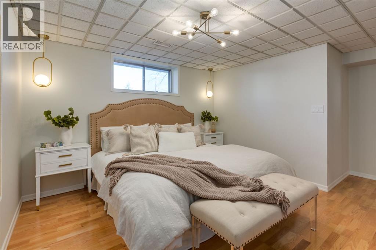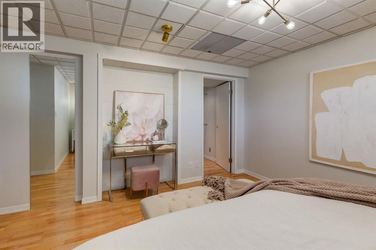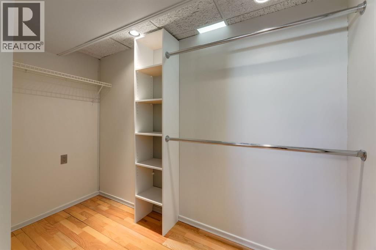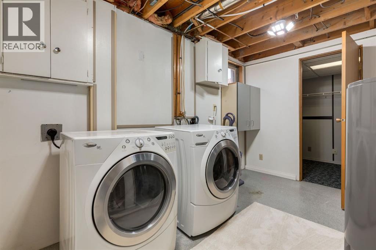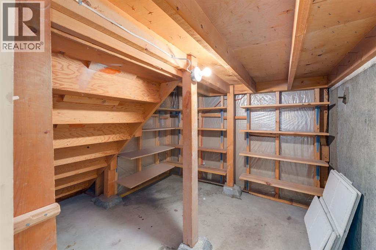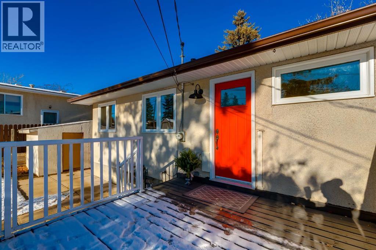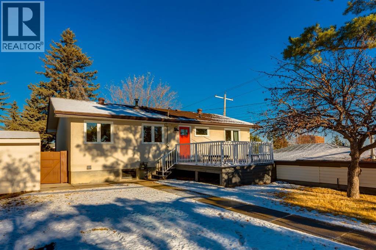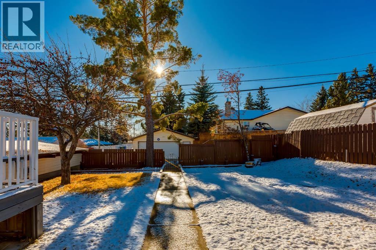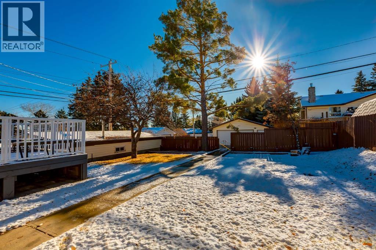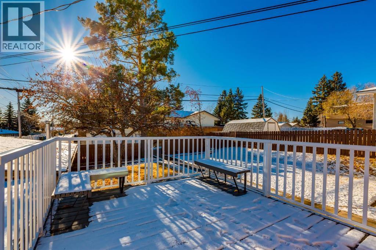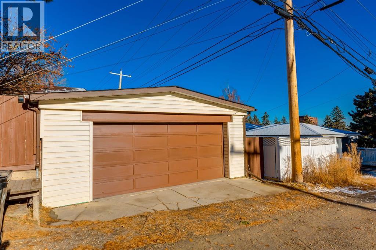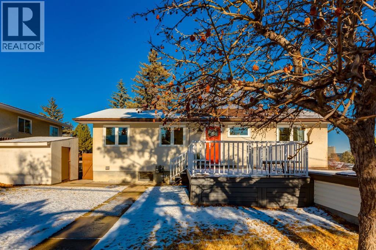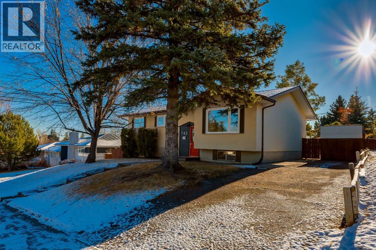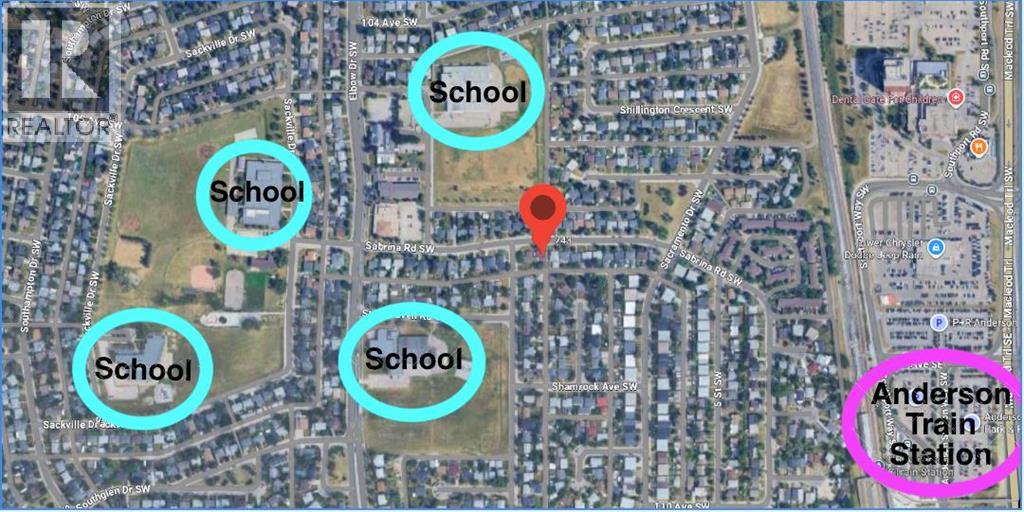We are a fully licensed real estate company that offers full service but at a discount commission. In terms of services and exposure, we are identical to whoever you would like to compare us with. We are on MLS®, all the top internet real estates sites, we place a sign on your property ( if it's allowed ), we show the property, hold open houses, advertise it, handle all the negotiations, plus the conveyancing. There is nothing that you are not getting, except for a high commission!
743 Sabrina Road SW, CALGARY
Quick Summary
- Location
- 743 Sabrina Road SW, CALGARY, Alberta T2W0P4
- Price
- $629,900
- Status:
- For Sale
- Property Type:
- Single Family
- Area:
- 1107 sqft
- Bedrooms:
- 3 bed +1
- Bathrooms:
- 2
- Year of Construction:
- 1969
MLS®#A2271755
Property Description
Welcome to this freshly renovated and updated home which combines modern updates and finishes while preserving the charm and character of the original design. Enjoy the OVERSIZED TRIPLE ATTACHED and heated garage with 220V wiring for your e-vehicle, perfect for a car enthusiast or someone in need of additional garage space, all of which is luxuriously accessible directly through the basement of the home. You’re greeted through the entryway by preserved solid wood flooring, craftsman carved oak railings, and triple pane windows. The spacious living room is the perfect place to entertain, spilling into the dining room and kitchen, both of which are adorned by designer lighting and flooded with sunshine south facing windows which overlook the backyard. The charming kitchen boasts stainless steel appliances, stylish hardware and fixtures, open shelving, and a stunning double basin black kitchen sink with a view overlooking your sunny south facing backyard with greenery and mature trees. Step out of the kitchen through the back door which spills out onto your spacious backyard including a large deck with a beautiful treetop view over the community and space to play. Down the hallway you’ll find 3 larger bedrooms, perfectly fit for a growing family, and a newly renovated full bathroom with gold fixtures, elegant tile, and quartz countertops. This home is elevated slightly from the street, allowing more privacy; the perfect set up to enjoy your home. Down the stairs you’ll find a large 4th bedroom with space for king sized furniture complete with thoughtful bedside pendant lighting and a large walk in closet. The lower level features a stunning full bathroom with timeless quartz countertops, a stand up shower, and all new fixtures and plumbing accented in with gold. Host friends for sports and movies in the lower level media room which is sized for a growing family, boasting a gorgeous Victorian-inspired freestanding gas stove as the focal point which combines the beaut y of a traditional wood burning fireplace with the convenience of gas. The lower level is beautified by brand new carpeting, soft overhead lighting, and bespoke wall sconces and is complete with 2 storage rooms, laundry facilities, and a lower level entryway/mud room into the home from the gigantic attached garage. Rest easy knowing that the bigger tickets have been taken care of for you including the roof (2015), furnace (roughly 15 years), hot water tank (2023), electrical panel (roughly 2003), and all main floor windows (roughly 2020). The front driveway for a 4th vehicle or trailer adds utility to this dynamite home. Enjoy living a one block walk 4 different schooling options including 2 elementary and 2 Jr High Schools (including a sought after charter school and a specialized Mandarin bilingual program). Walk to Anderson LRT station in a few short minutes to commute to work, or walk for some holiday shopping at Southcenter Mall. (id:32467)
Property Features
Ammenities Near By
- Ammenities Near By: Park, Playground, Schools, Shopping
Building
- Appliances: Washer, Refrigerator, Dishwasher, Stove, Dryer, Microwave, Garage door opener
- Architectural Style: Bi-level
- Basement Development: Finished
- Basement Features: Separate entrance
- Basement Type: Full (Finished)
- Construction Style: Detached
- Cooling Type: None
- Exterior Finish: See Remarks, Stucco
- Fireplace: Yes
- Flooring Type: Carpeted, Hardwood, Tile
- Interior Size: 1107 sqft
- Building Type: House
Features
- Feature: Treed, See remarks, Back lane, No Animal Home, No Smoking Home
Land
- Land Size: 616 m2|4,051 - 7,250 sqft
Ownership
- Type: Freehold
Structure
- Structure: Deck
Zoning
- Description: R-CG
Information entered by RE/MAX First
Listing information last updated on: 2025-11-20 20:23:15
Book your free home evaluation with a 1% REALTOR® now!
How much could you save in commission selling with One Percent Realty?
Slide to select your home's price:
$500,000
Your One Percent Realty Commission savings†
$500,000
Send a Message
One Percent Realty's top FAQs
We charge a total of $7,950 for residential properties under $400,000. For residential properties $400,000-$900,000 we charge $9,950. For residential properties over $900,000 we charge 1% of the sale price plus $950. Plus Applicable taxes, of course. We also offer the flexibility to offer more commission to the buyer's agent, if you want to. It is as simple as that! For commercial properties, farms, or development properties please contact a One Percent agent directly or fill out the market evaluation form on the bottom right of our website pages and a One Percent agent will get back to you to discuss the particulars.
Yes, and yes.
Learn more about the One Percent Realty Deal
April Isaac Associate
- Phone:
- 403-888-4003
- Email:
- aprilonepercent@gmail.com
- Support Area:
- CALGARY, SOUTH EAST CALGARY, SOUTH WEST CALGARY, NORTH CALGARY, NORTH EAST CALGARY, NORTH WEST CALGARY, EAST CALGARY, WEST CALGARY, AIRDRIE, COCHRANE, OKOTOKS, CHESTERMERE, STRATHMORE, GREATER CALGARY AREA, ROCKYVIEW, DIDSBURY, LANGDON
22 YRS EXPER, 1300+ SALES, marketing savvy, people savvy. 100'S OF HAPPY CUSTOMERS, DOZENS UPON DOZ ...
Full ProfileAnna Madden Associate
- Phone:
- 587-830-2405
- Email:
- anna.madden05@gmail.com
- Support Area:
- Calgary, Airdrie, Cochrane, chestermere, Langdon, Okotoks, High river, Olds, Rocky View, Foothills
Experienced Residential Realtor serving Calgary and surrounding communities. I have knowledge in buy ...
Full ProfileDabs Fashola Associate
- Phone:
- 403-619-0621
- Email:
- homesbydabs@gmail.com
- Support Area:
- Calgary Southwest, Calgary Southeast, Calgary Northwest, Calgary Northeast, Okotoks, Chestermere:, Airdrie, Olds
Your Trusted and Experienced Realtor | Turning Real Estate Dreams Into Reality!Every real ...
Full Profile
