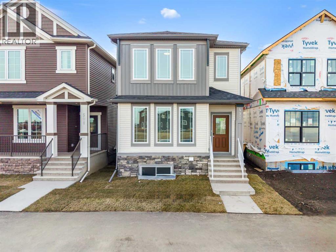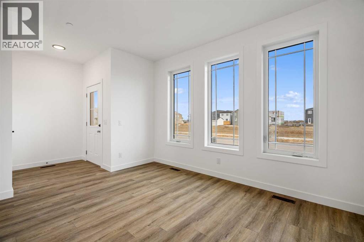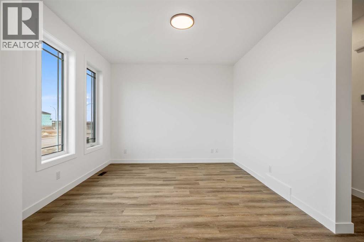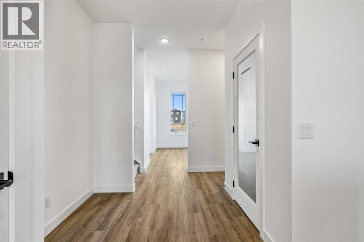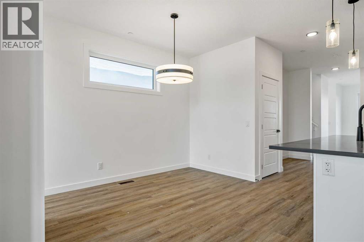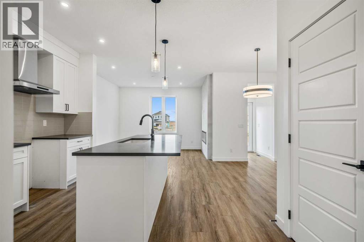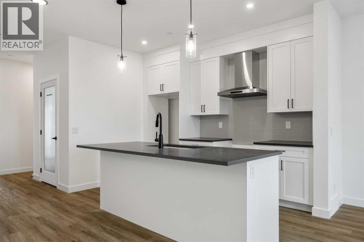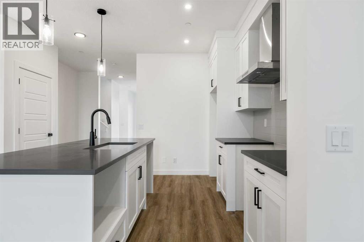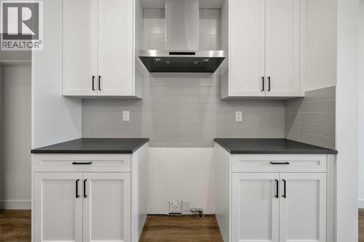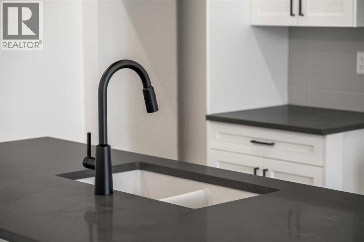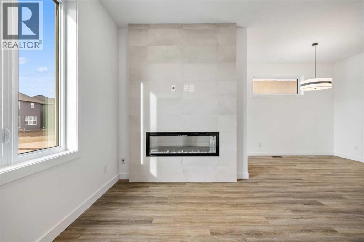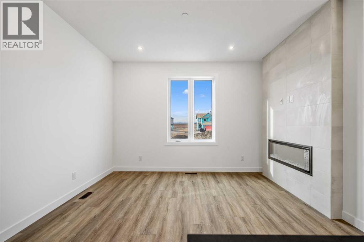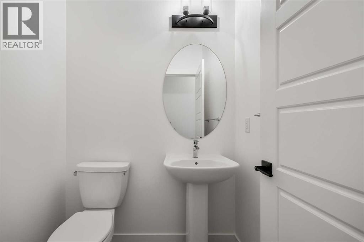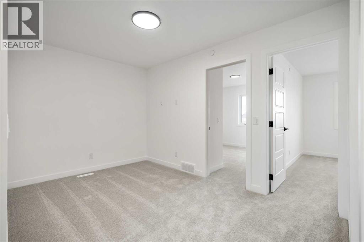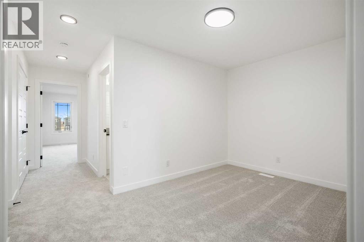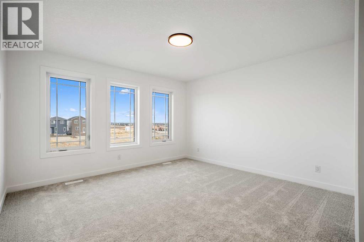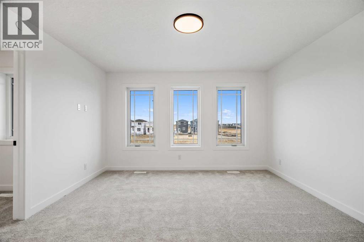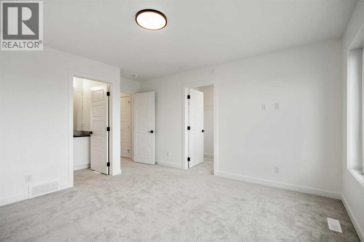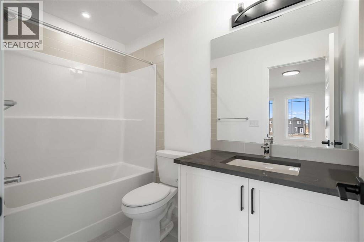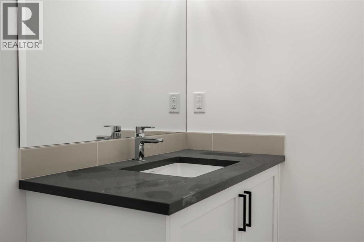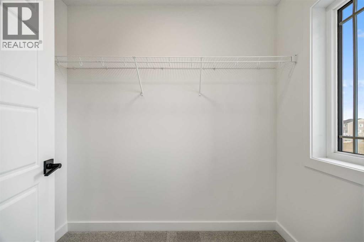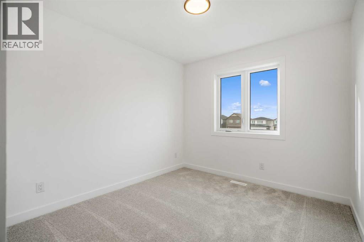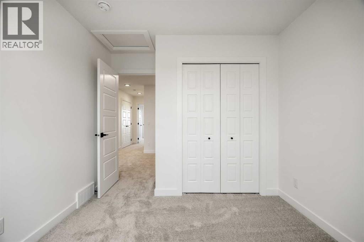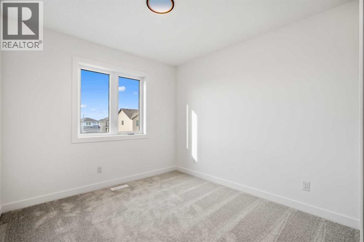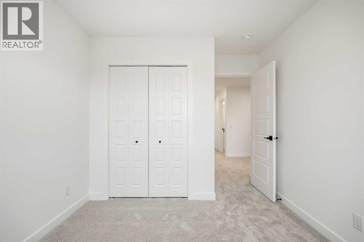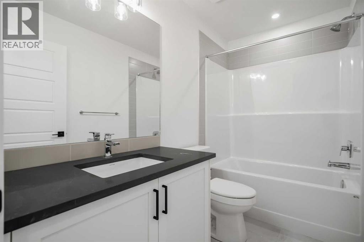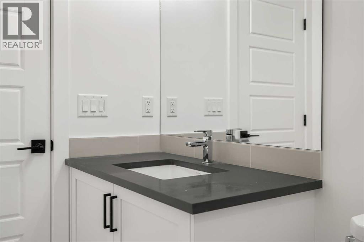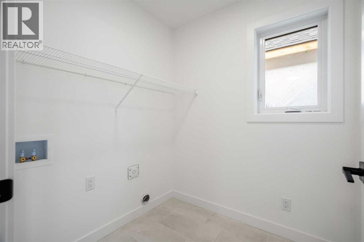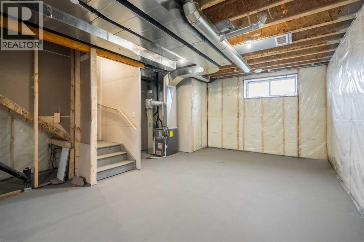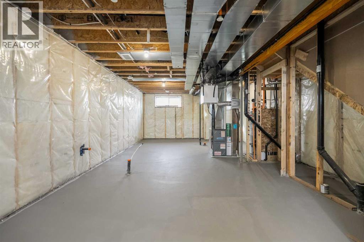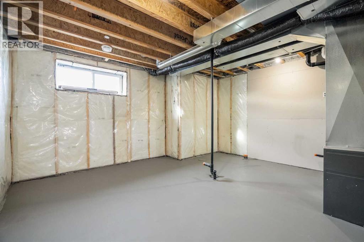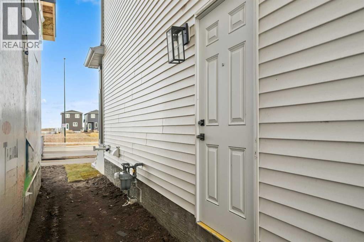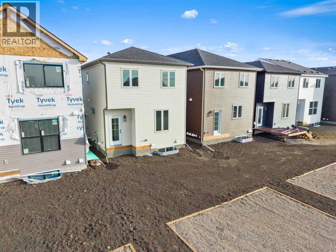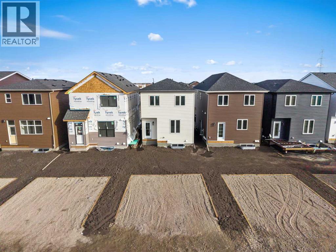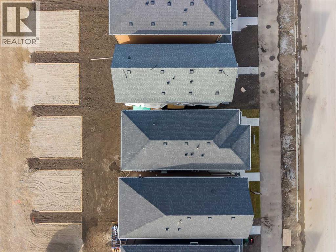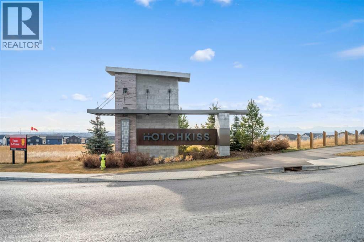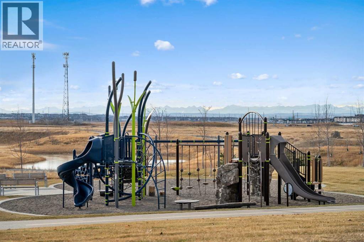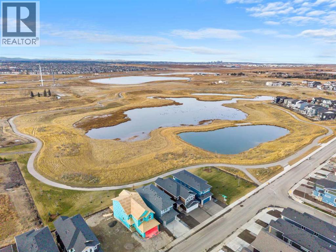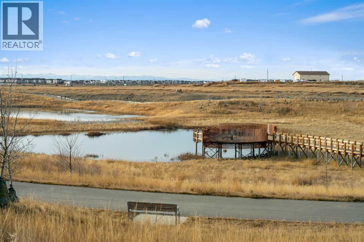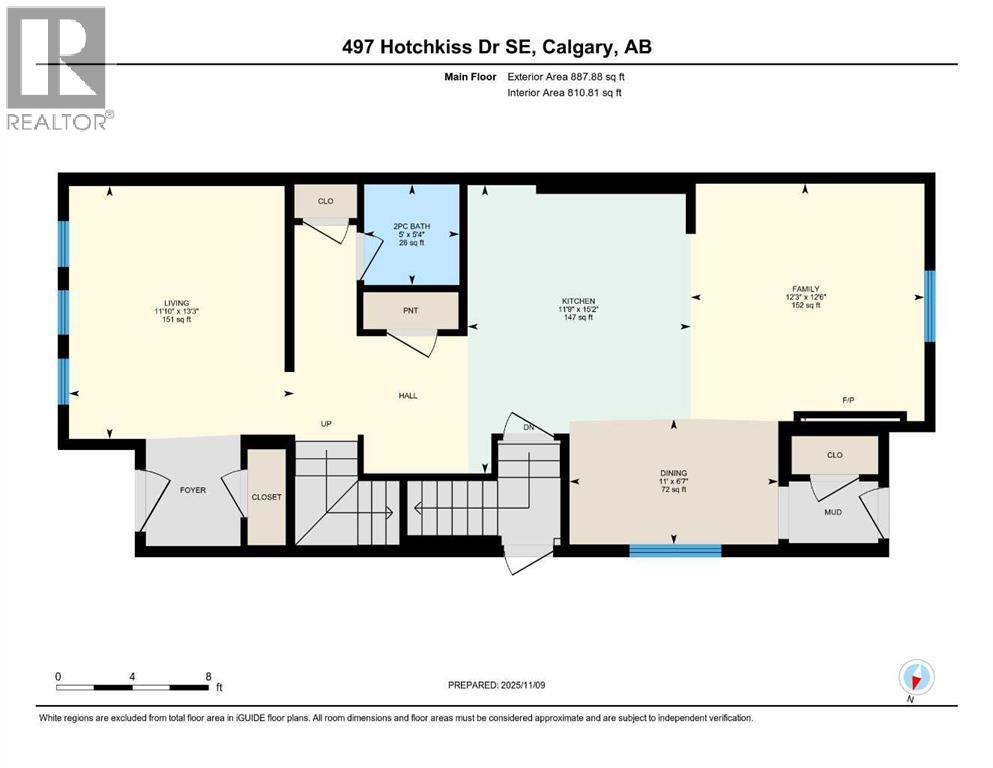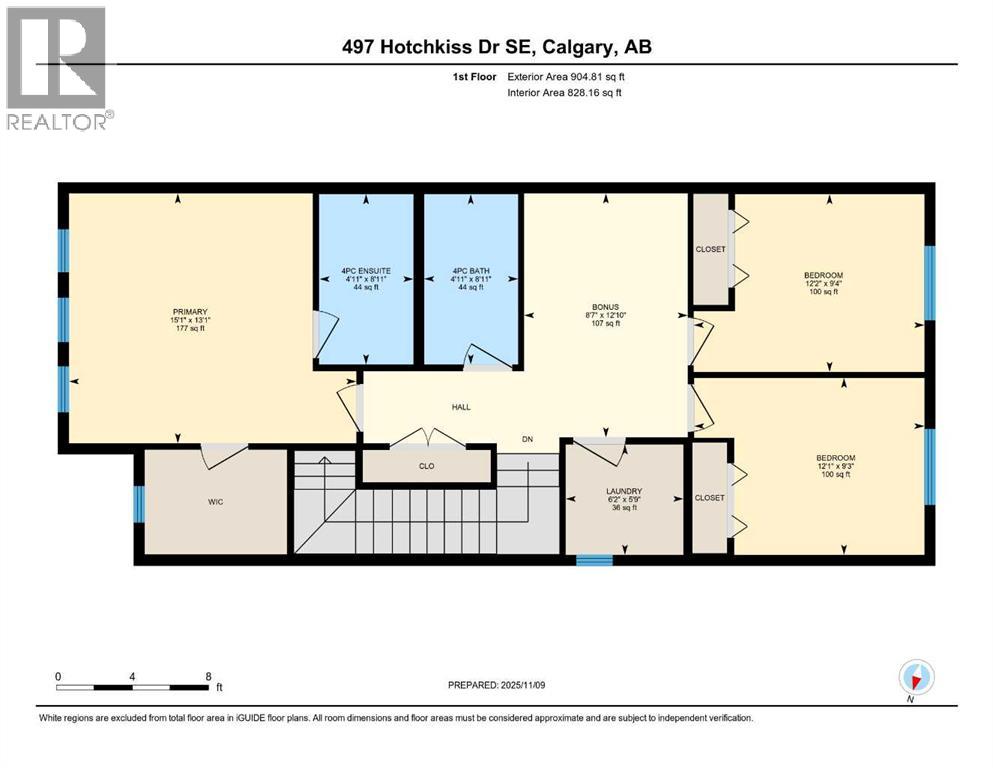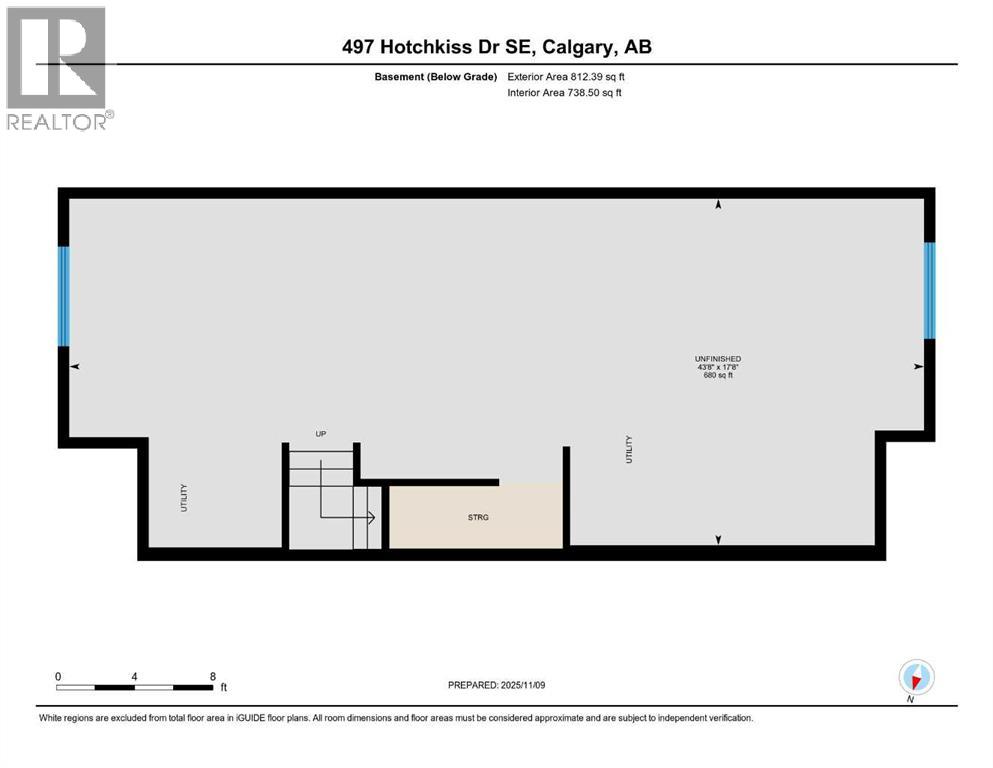We are a fully licensed real estate company that offers full service but at a discount commission. In terms of services and exposure, we are identical to whoever you would like to compare us with. We are on MLS®, all the top internet real estates sites, we place a sign on your property ( if it's allowed ), we show the property, hold open houses, advertise it, handle all the negotiations, plus the conveyancing. There is nothing that you are not getting, except for a high commission!
497 Hotchkiss Drive SE, CALGARY
Quick Summary
MLS®#A2269869
Property Description
Welcome to the brand new Concord II by Broadview Homes, a thoughtfully designed home featuring a central loft, main floor flex room, side entrance, and large pantry — all backed by certified Alberta New Home Warranty. Located in Hotchkiss, one of southeast Calgary’s newest master-planned communities, this home offers modern style, functional everyday living, and long-term peace of mind. The main level features a welcoming flex room at the front of the home, ideal for work, play, hobbies, or quiet study. The kitchen is positioned at the center, creating a true gathering space, complete with a large 7 foot 6 inch island and a generous pantry for added storage. The dining nook sits beside the kitchen for easy flow at mealtimes. At the rear of the home, the spacious great room offers an electric fireplace that creates a warm and inviting atmosphere. A side entrance leads to the undeveloped basement, providing flexibility for future development. Upstairs, the layout continues to shine with a versatile central loft, perfect for movie nights, study space, or a relaxing second living area. Two secondary bedrooms are well sized, and the convenient upper laundry room and large linen closet help maintain everyday organization. The primary suite includes a large walk-in closet and a private ensuite for a comfortable retreat. Hotchkiss offers a balance of nature and city access, surrounded by mountain views, wide green spaces, and boardwalks around a 30 acre wetland. Planned community additions include parks, gathering spaces, schools, and future retail conveniences. With quick access to Stoney Trail and 22X, you can easily reach nearby shopping, South Health Campus, the Seton YMCA, and more. Discover thoughtful design and modern living in one of southeast Calgary’s newest master-planned communities. (id:32467)
Property Features
Ammenities Near By
- Ammenities Near By: Park, Playground, Schools, Shopping
Building
- Appliances: Refrigerator, Dishwasher, Range, Microwave, Hood Fan
- Basement Development: Unfinished
- Basement Features: Separate entrance
- Basement Type: Full (Unfinished)
- Construction Style: Detached
- Cooling Type: None
- Exterior Finish: Concrete, Stone, Vinyl siding
- Fireplace: Yes
- Flooring Type: Carpeted, Ceramic Tile, Vinyl Plank
- Interior Size: 1792 sqft
- Building Type: House
- Stories: 2
Features
- Feature: Back lane, PVC window, No Animal Home, No Smoking Home, Gas BBQ Hookup, Parking
Land
- Land Size: 255.5 m2|0-4,050 sqft
Ownership
- Type: Freehold
Zoning
- Description: R-G
Information entered by eXp Realty
Listing information last updated on: 2025-12-21 13:18:27
Book your free home evaluation with a 1% REALTOR® now!
How much could you save in commission selling with One Percent Realty?
Slide to select your home's price:
$500,000
Your One Percent Realty Commission savings†
$500,000
Send a Message
One Percent Realty's top FAQs
We charge a total of $7,950 for residential properties under $400,000. For residential properties $400,000-$900,000 we charge $9,950. For residential properties over $900,000 we charge 1% of the sale price plus $950. Plus Applicable taxes, of course. We also offer the flexibility to offer more commission to the buyer's agent, if you want to. It is as simple as that! For commercial properties, farms, or development properties please contact a One Percent agent directly or fill out the market evaluation form on the bottom right of our website pages and a One Percent agent will get back to you to discuss the particulars.
Yes, and yes.
Learn more about the One Percent Realty Deal
April Isaac Associate
- Phone:
- 403-888-4003
- Email:
- aprilonepercent@gmail.com
- Support Area:
- CALGARY, SOUTH EAST CALGARY, SOUTH WEST CALGARY, NORTH CALGARY, NORTH EAST CALGARY, NORTH WEST CALGARY, EAST CALGARY, WEST CALGARY, AIRDRIE, COCHRANE, OKOTOKS, CHESTERMERE, STRATHMORE, GREATER CALGARY AREA, ROCKYVIEW, DIDSBURY, LANGDON
22 YRS EXPER, 1300+ SALES, marketing savvy, people savvy. 100'S OF HAPPY CUSTOMERS, DOZENS UPON DOZ ...
Full ProfileAnna Madden Associate
- Phone:
- 587-830-2405
- Email:
- anna.madden05@gmail.com
- Support Area:
- Calgary, Airdrie, Cochrane, chestermere, Langdon, Okotoks, High river, Olds, Rocky View, Foothills
Experienced Residential Realtor serving Calgary and surrounding communities. I have knowledge in buy ...
Full ProfileDabs Fashola Associate
- Phone:
- 403-619-0621
- Email:
- homesbydabs@gmail.com
- Support Area:
- Calgary Southwest, Calgary Southeast, Calgary Northwest, Calgary Northeast, Okotoks, Chestermere:, Airdrie, Olds
REAL ESTATE NEGOTIATION EXPERT (RENE)Your Trusted and Experienced Realtor | Turning Real E ...
Full Profile
