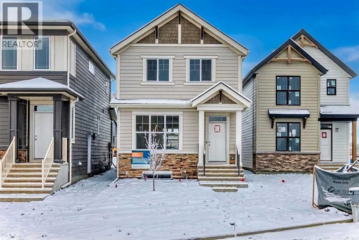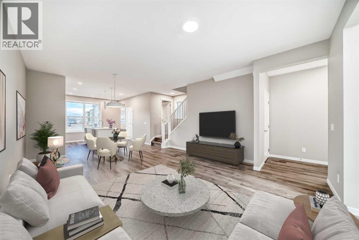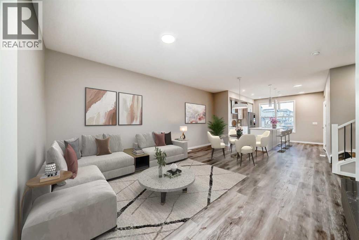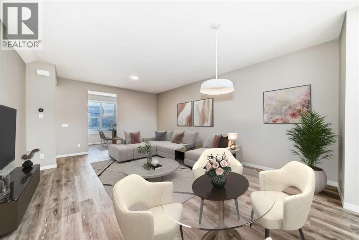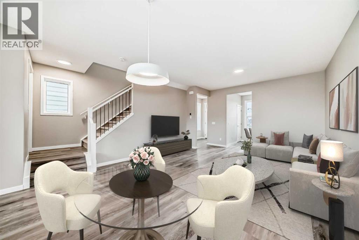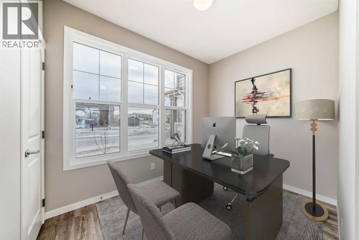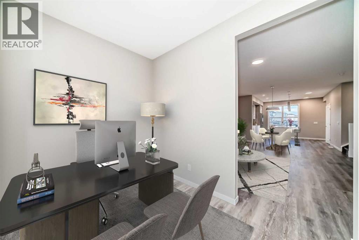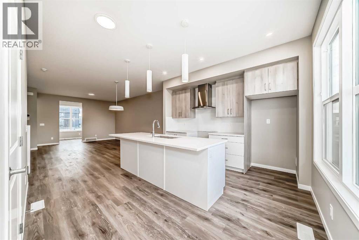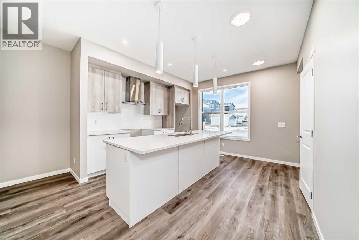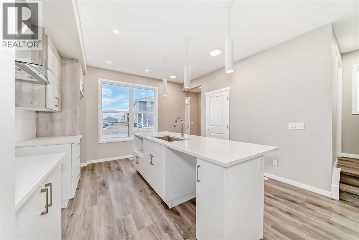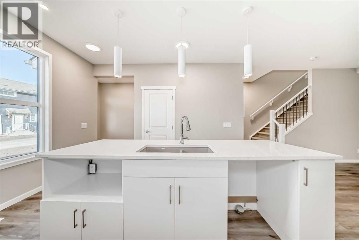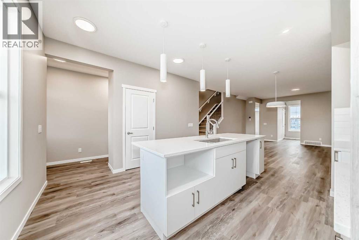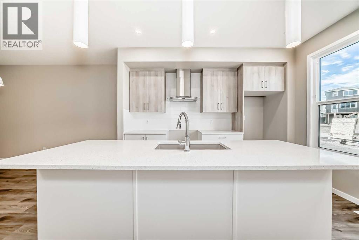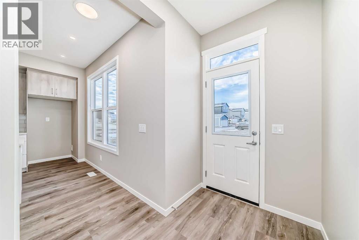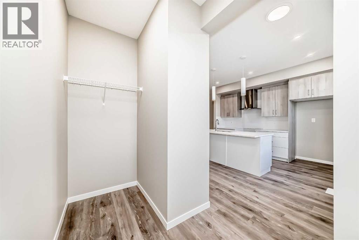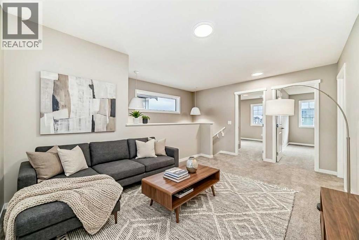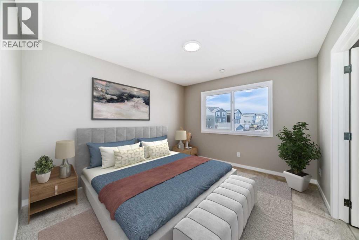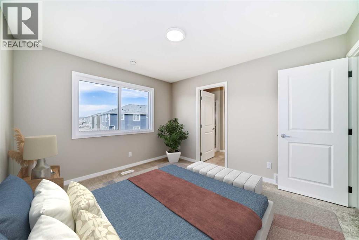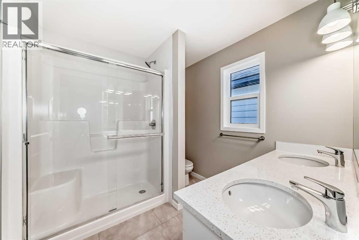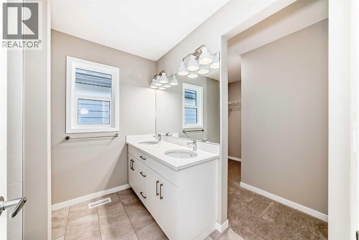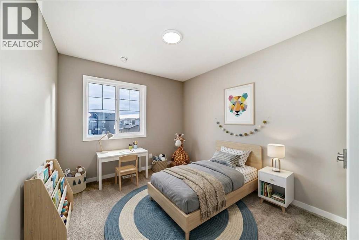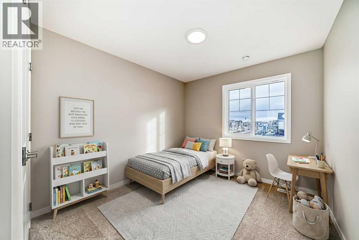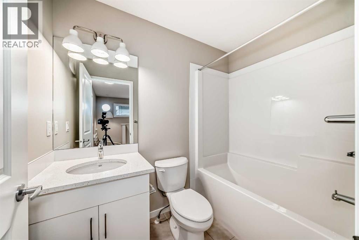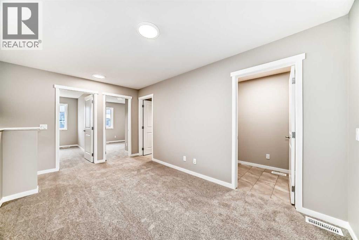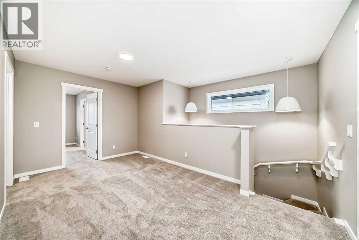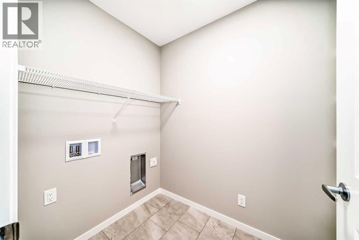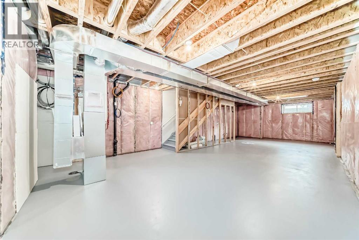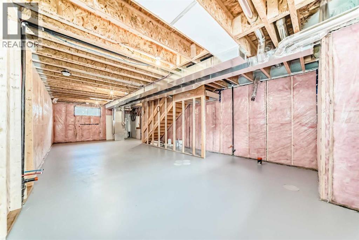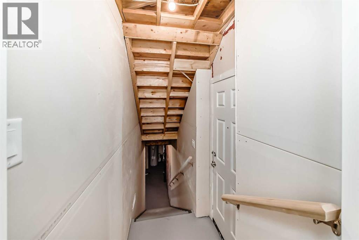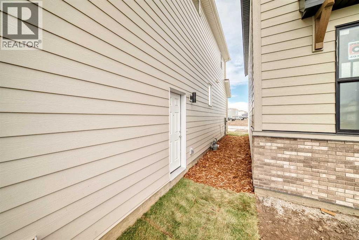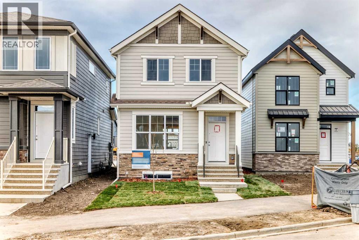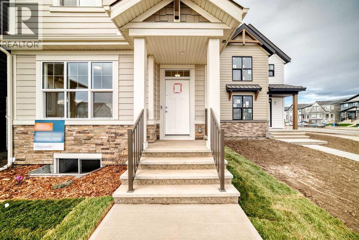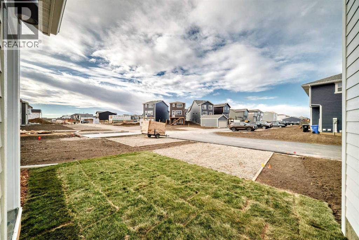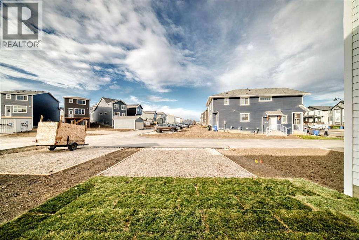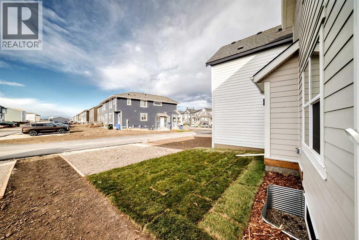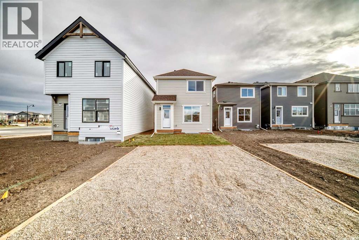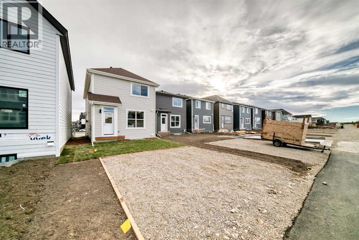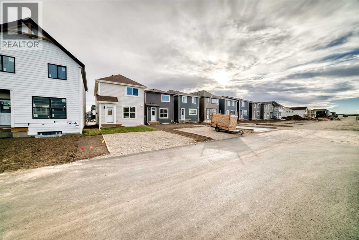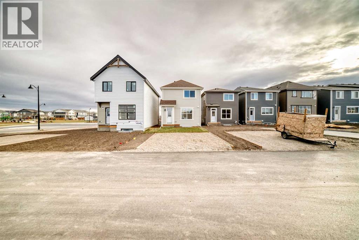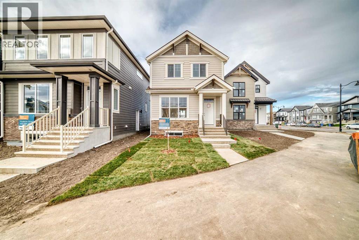We are a fully licensed real estate company that offers full service but at a discount commission. In terms of services and exposure, we are identical to whoever you would like to compare us with. We are on MLS®, all the top internet real estates sites, we place a sign on your property ( if it's allowed ), we show the property, hold open houses, advertise it, handle all the negotiations, plus the conveyancing. There is nothing that you are not getting, except for a high commission!
131 Magnolia Street SE, CALGARY
Quick Summary
- Location
- 131 Magnolia Street SE, CALGARY, Alberta T3M4C7
- Price
- $629,900
- Status:
- For Sale
- Property Type:
- Single Family
- Area:
- 1686 sqft
- Bedrooms:
- 3
- Bathrooms:
- 3
- Year of Construction:
- 2025
MLS®#A2268773
Property Description
Meet the brand-new “Heath,†a fresh take on a beloved layout that blends smart design with everyday comfort. Step inside to a bright, open main floor finished in warm luxury vinyl plank, with a versatile front flex room that suits a home office, homework zone, or cozy reading spot. The rear of the home opens to an inviting living room and an oversized dining area—perfect for weeknight dinners and weekend gatherings alike. Anchoring the space, the chef’s kitchen showcases wood-grain cabinetry raised to the bulkhead, crisp white quartz counters, a classic subway tile backsplash that wraps the standalone hood fan, stainless steel appliances, and a large island that makes prep, snacks, and conversation effortless. A generous back window brings in natural light, and the practical rear entrance keeps daily comings and goings simple. Upstairs, a centrally located loft creates a true second living space and smart separation between the sleeping quarters. The spacious primary retreat features a walk-in closet and a spa-inspired 4-piece ensuite with dual sinks, while two additional bedrooms share a well-appointed 4-piece bath. The upper laundry room keeps chores convenient and out of sight. A side/secondary entrance adds flexibility for future possibilities such as a guest, in-law, or private living area (subject to city/municipal approvals and permitting). Outside, the landscaping is complete—front and back—so you can enjoy the space from day one. Expect finished sod, mulched side yards, and thoughtfully selected trees/shrubs in the front that complement the streetscape and elevate curb appeal. And the setting? You’re in Mahogany—Calgary’s four-season lake community—where life revolves around water, parks, and connection. Enjoy two residents-only beaches, the Beach Club, tennis and sport courts, winter skating, fishing, playgrounds, and more than 22 km of pathways and preserved wetlands. Stroll to the Village Market for cafés, restaurants, fitness, and daily essentials, with the South Health Campus and Seton Urban District just minutes away. From paddleboards to sunset walks, the Heath puts a resort-style lifestyle within easy reach. (id:32467)
Property Features
Ammenities Near By
- Ammenities Near By: Park, Playground, Recreation Nearby, Schools, Shopping, Water Nearby
Building
- Appliances: Refrigerator, Dishwasher, Stove, Microwave, Hood Fan
- Basement Development: Unfinished
- Basement Features: Separate entrance
- Basement Type: Full (Unfinished)
- Construction Style: Detached
- Cooling Type: None
- Exterior Finish: Stone
- Fireplace: No
- Flooring Type: Carpeted, Ceramic Tile, Vinyl Plank
- Interior Size: 1686 sqft
- Building Type: House
- Stories: 2
Features
- Feature: Back lane, No Animal Home, No Smoking Home, Level, Gas BBQ Hookup
Land
- Land Size: 250.44 m2|0-4,050 sqft
Ownership
- Type: Freehold
Structure
- Structure: None
Zoning
- Description: R-G
Information entered by Real Broker
Listing information last updated on: 2026-02-10 01:56:15
Book your free home evaluation with a 1% REALTOR® now!
How much could you save in commission selling with One Percent Realty?
Slide to select your home's price:
$500,000
Your One Percent Realty Commission savings†
$500,000
Send a Message
One Percent Realty's top FAQs
We charge a total of $7,950 for residential properties under $400,000. For residential properties $400,000-$900,000 we charge $9,950. For residential properties over $900,000 we charge 1% of the sale price plus $950. Plus Applicable taxes, of course. We also offer the flexibility to offer more commission to the buyer's agent, if you want to. It is as simple as that! For commercial properties, farms, or development properties please contact a One Percent agent directly or fill out the market evaluation form on the bottom right of our website pages and a One Percent agent will get back to you to discuss the particulars.
Yes, and yes.
Learn more about the One Percent Realty Deal
April Isaac Associate
- Phone:
- 403-888-4003
- Email:
- aprilonepercent@gmail.com
- Support Area:
- CALGARY, SOUTH EAST CALGARY, SOUTH WEST CALGARY, NORTH CALGARY, NORTH EAST CALGARY, NORTH WEST CALGARY, EAST CALGARY, WEST CALGARY, AIRDRIE, COCHRANE, OKOTOKS, CHESTERMERE, STRATHMORE, GREATER CALGARY AREA, ROCKYVIEW, DIDSBURY, LANGDON
23 YRS EXPER, 1300+ SALES, marketing savvy, people savvy. 100'S OF HAPPY CUSTOMERS, DOZENS UPON DOZ ...
Full ProfileAnna Madden Associate
- Phone:
- 587-830-2405
- Email:
- anna.madden05@gmail.com
- Support Area:
- Calgary, Airdrie, Cochrane, chestermere, Langdon, Okotoks, High river, Olds, Rocky View, Foothills
Experienced Residential Realtor serving Calgary and surrounding communities. I have knowledge in buy ...
Full ProfileDabs Fashola Associate
- Phone:
- 403-619-0621
- Email:
- homesbydabs@gmail.com
- Support Area:
- Calgary Southwest, Calgary Southeast, Calgary Northwest, Calgary Northeast, Okotoks, Chestermere:, Airdrie, Olds, Cochrane
REAL ESTATE NEGOTIATION EXPERT (RENE)Your Trusted and Experienced Realtor | Turning Real E ...
Full Profile
