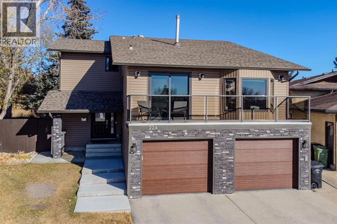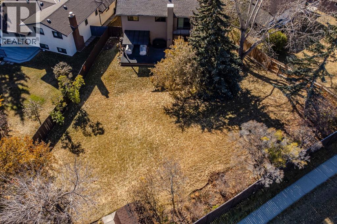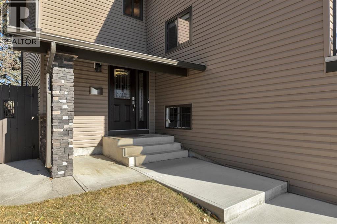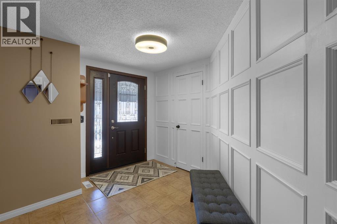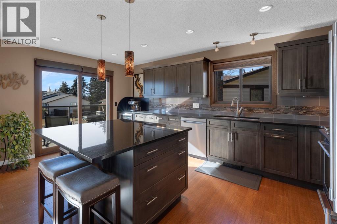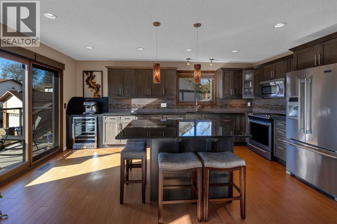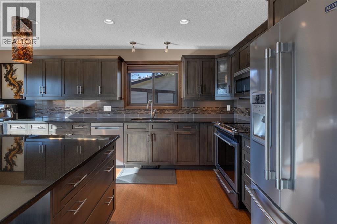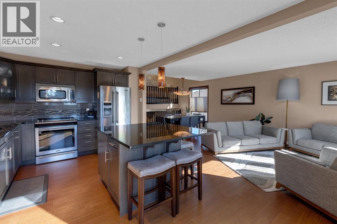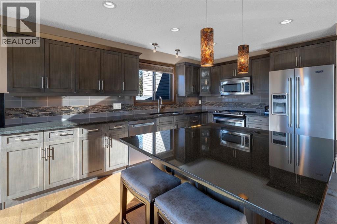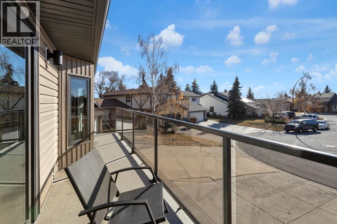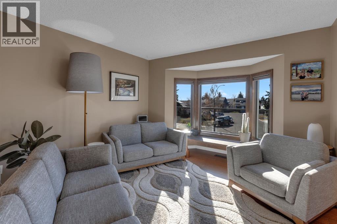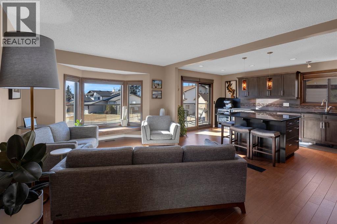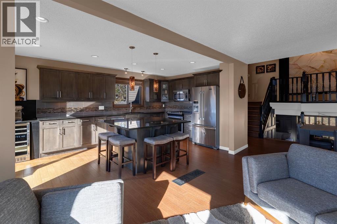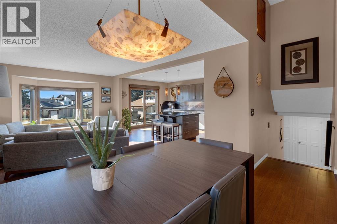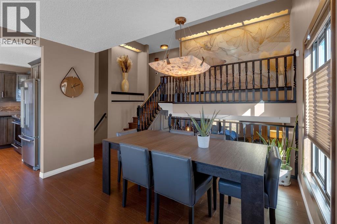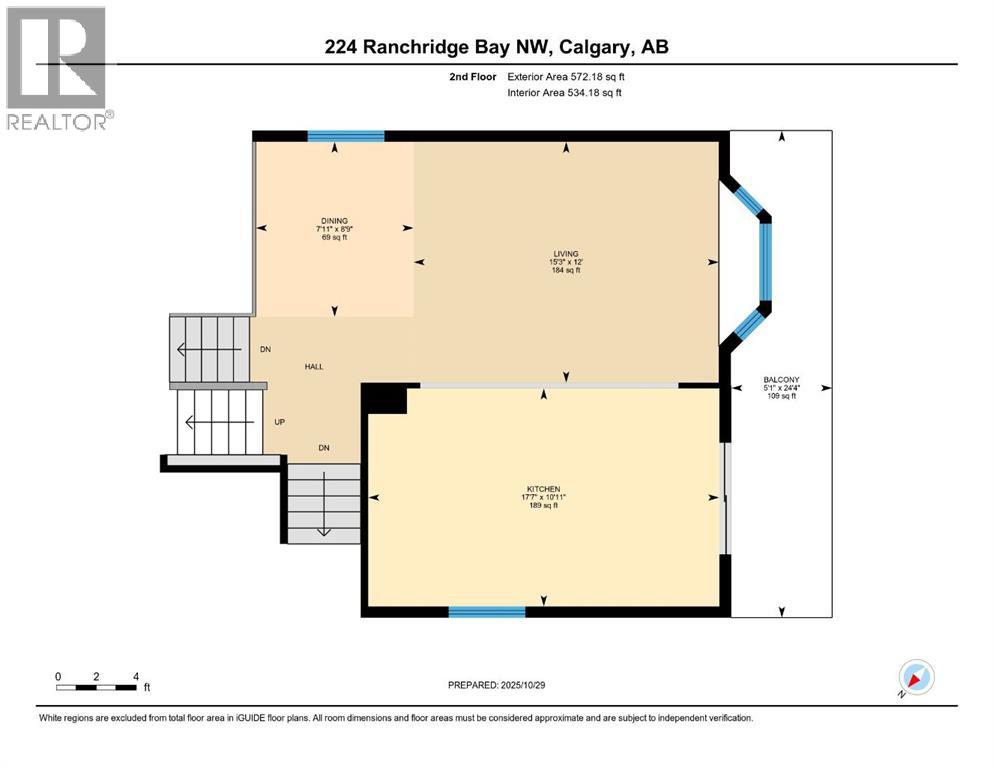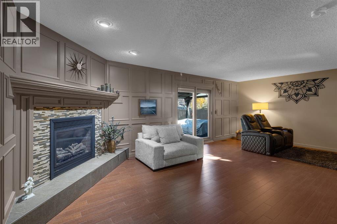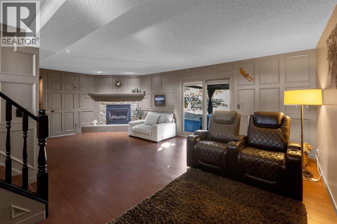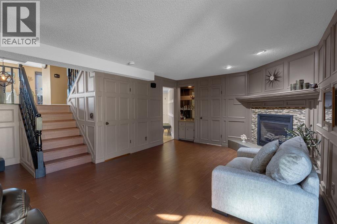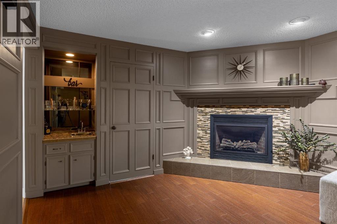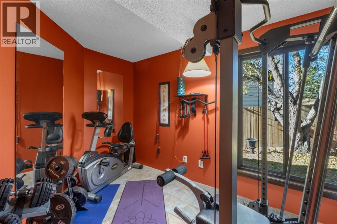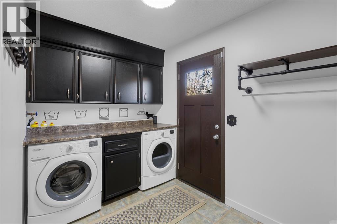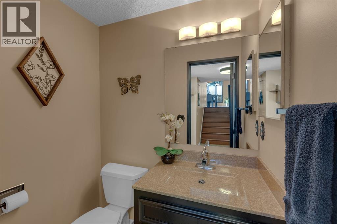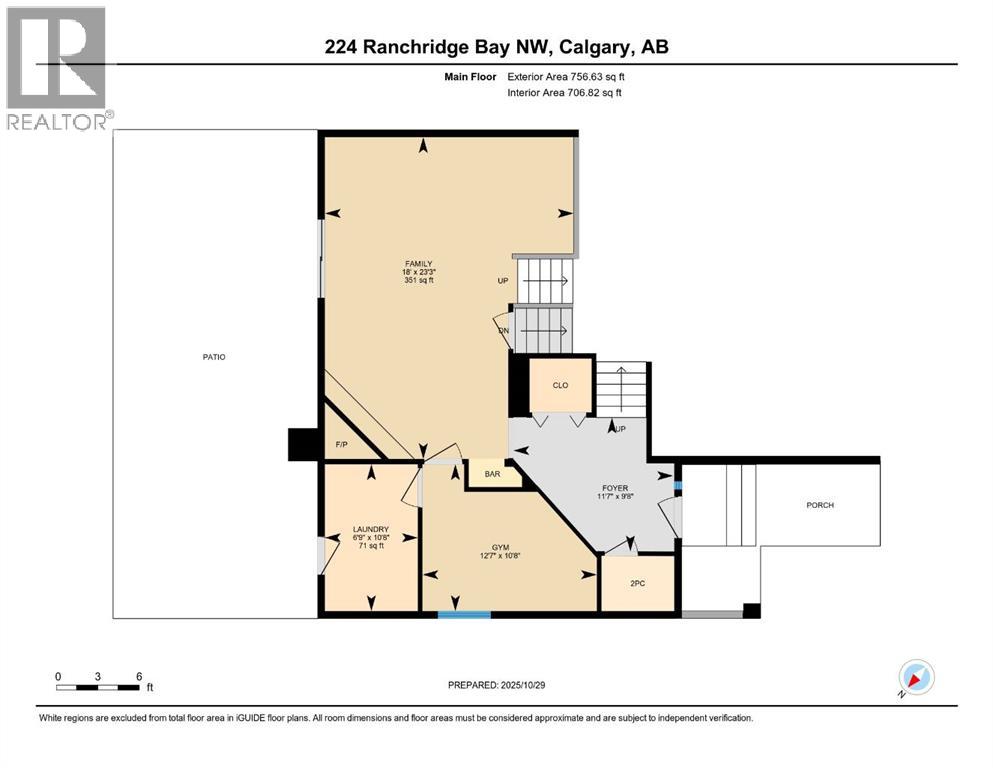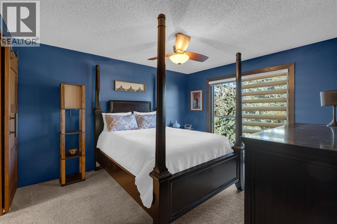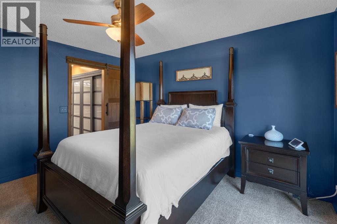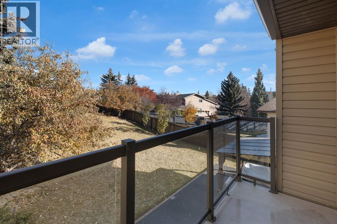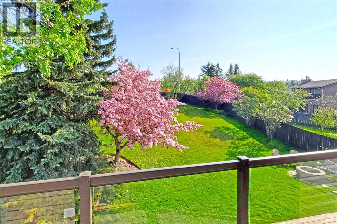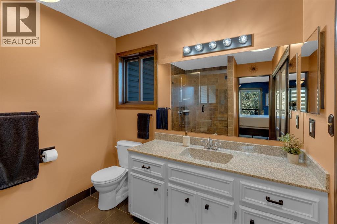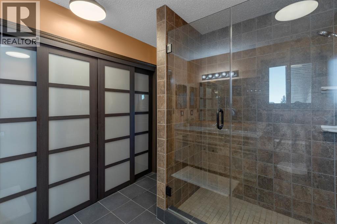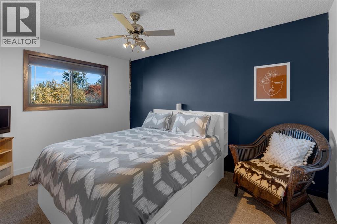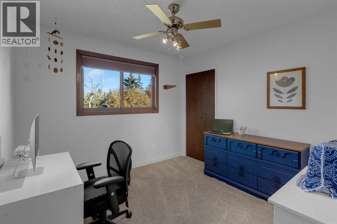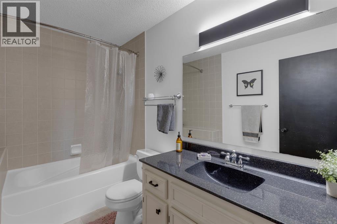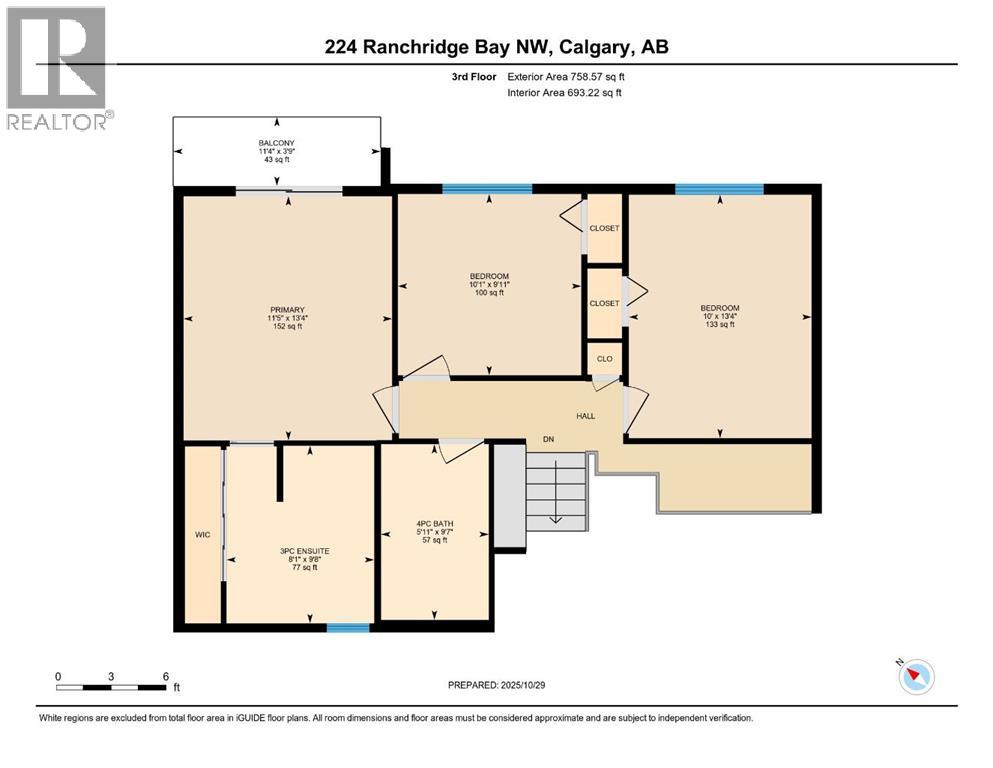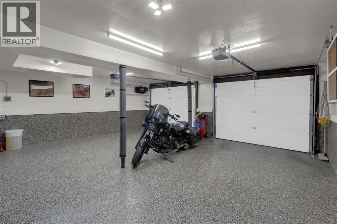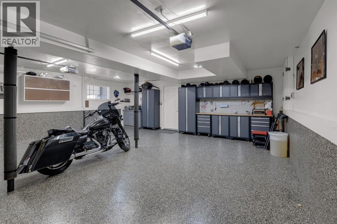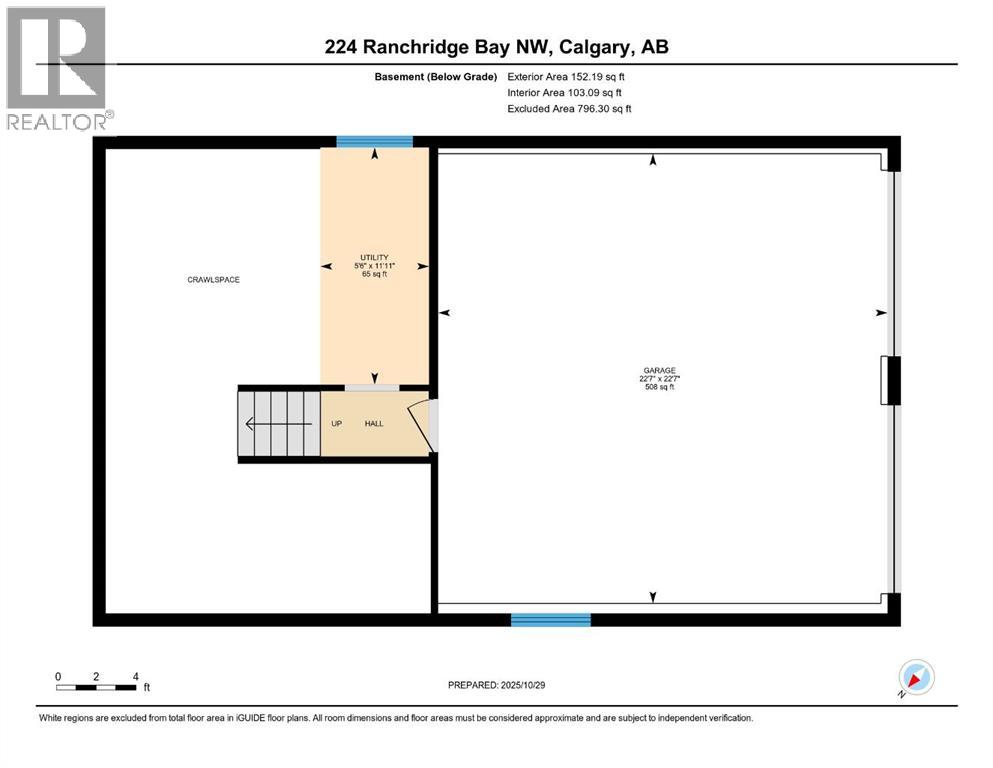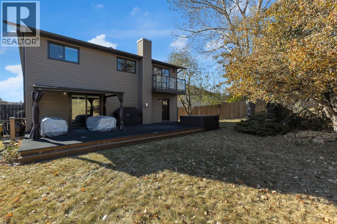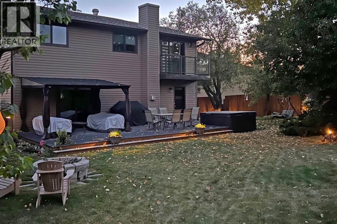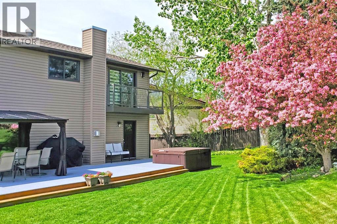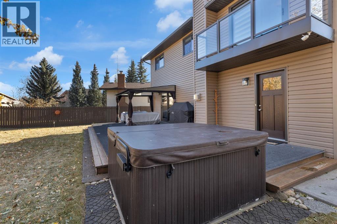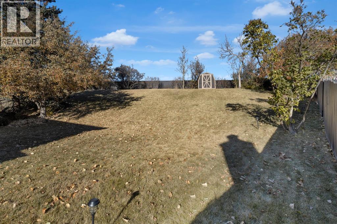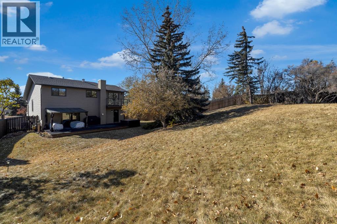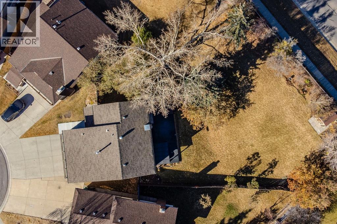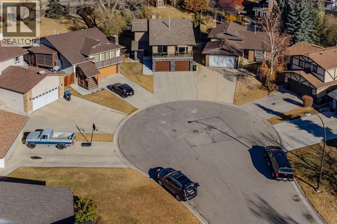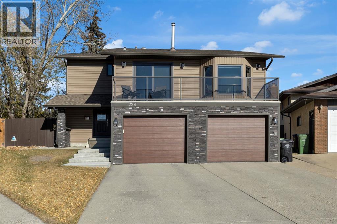We are a fully licensed real estate company that offers full service but at a discount commission. In terms of services and exposure, we are identical to whoever you would like to compare us with. We are on MLS®, all the top internet real estates sites, we place a sign on your property ( if it's allowed ), we show the property, hold open houses, advertise it, handle all the negotiations, plus the conveyancing. There is nothing that you are not getting, except for a high commission!
224 Ranchridge Bay NW, CALGARY
Quick Summary
- Location
- 224 Ranchridge Bay NW, CALGARY, Alberta T3G1V4
- Price
- $750,000
- Status:
- For Sale
- Property Type:
- Single Family
- Area:
- 2087 sqft
- Bedrooms:
- 3
- Bathrooms:
- 3
- Year of Construction:
- 1979
- Video Link:
- Open House:
-
01/11/2025 02:00:00 PM to
01/11/2025 04:00:00 PM -
02/11/2025 02:00:00 PM to
02/11/2025 04:00:00 PM
MLS®#A2267296
Property Description
Nestled in a serene cul-de-sac in Calgary’s family-friendly Ranchlands community, 224 Ranchridge Bay NW is a beautifully maintained 4-level split on an expansive 11,603 sq ft(over a quarter acre) pie-shaped lot, enveloped by mature trees that ensure ultimate privacy while creating a playful paradise for kids—with gentle slopes perfect for winter tobogganing or summer slip-and-slide adventures. Step inside the welcoming large foyer, where the main level unfolds into a cozy family room with sliding doors to the deck and sprawling backyard, alongside a versatile den/office, convenient laundry room with direct deck access, and a 2-piece bath. Ascend to the upper level to discover three generous bedrooms and two full bathrooms, —including the primary suite with a private balcony overlooking the lush yard—highlighted by a spacious 3-piece ensuite with luxurious heated floors. Over the past 16 years, this home has undergone extensive thoughtful updates: a cozy gas fireplace in the family room, furnace, modernized bathrooms, a stunning main-floor renovation opening the living and dining areas to a gourmet kitchen featuring a spacious island, energy-efficient exterior doors and Pela windows throughout the finished living spaces, a brand new water heater, 2017 shingles, 2018 insulation-backed vinyl siding, refreshed eaves, fascia, soffits, and stone accents, durable Duradek and railings on balconies, replaced much of the fencing, and sleek modern garage doors to boost curb appeal. The oversized garage boasts epoxy-coated floors, a 240V outlet, and room for two large vehicles. Just steps from public and Catholic elementary schools, abundant amenities, scenic walking paths, and lush community parks, this move-in-ready gem offers the perfect blend of comfort, style, and outdoor bliss. (id:32467)
Property Features
Ammenities Near By
- Ammenities Near By: Park, Playground, Recreation Nearby, Schools, Shopping
Building
- Appliances: Washer, Refrigerator, Water softener, Range - Electric, Dishwasher, Wine Fridge, Dryer, Microwave Range Hood Combo, Window Coverings, Garage door opener
- Architectural Style: 4 Level
- Basement Development: Partially finished
- Basement Type: Partial (Partially finished)
- Construction Style: Detached
- Cooling Type: None
- Exterior Finish: Stone, Vinyl siding
- Fireplace: Yes
- Flooring Type: Carpeted, Ceramic Tile, Cork, Linoleum
- Interior Size: 2087 sqft
- Building Type: House
Features
- Feature: Cul-de-sac, PVC window, No neighbours behind, Gas BBQ Hookup
Land
- Land Size: 1078 m2|10,890 - 21,799 sqft (1/4 - 1/2 ac)
Ownership
- Type: Freehold
Structure
- Structure: Deck
Zoning
- Description: R-CG
Information entered by RE/MAX West Real Estate
Listing information last updated on: 2025-10-30 15:13:03
Book your free home evaluation with a 1% REALTOR® now!
How much could you save in commission selling with One Percent Realty?
Slide to select your home's price:
$500,000
Your One Percent Realty Commission savings†
$500,000
Send a Message
One Percent Realty's top FAQs
We charge a total of $7,950 for residential properties under $400,000. For residential properties $400,000-$900,000 we charge $9,950. For residential properties over $900,000 we charge 1% of the sale price plus $950. Plus Applicable taxes, of course. We also offer the flexibility to offer more commission to the buyer's agent, if you want to. It is as simple as that! For commercial properties, farms, or development properties please contact a One Percent agent directly or fill out the market evaluation form on the bottom right of our website pages and a One Percent agent will get back to you to discuss the particulars.
Yes, and yes.
Learn more about the One Percent Realty Deal
April Isaac Associate
- Phone:
- 403-888-4003
- Email:
- aprilonepercent@gmail.com
- Support Area:
- CALGARY, SOUTH EAST CALGARY, SOUTH WEST CALGARY, NORTH CALGARY, NORTH EAST CALGARY, NORTH WEST CALGARY, EAST CALGARY, WEST CALGARY, AIRDRIE, COCHRANE, OKOTOKS, CHESTERMERE, STRATHMORE, GREATER CALGARY AREA, ROCKYVIEW, DIDSBURY, LANGDON
22 YRS EXPER, 1300+ SALES, marketing savvy, people savvy. 100'S OF HAPPY CUSTOMERS, DOZENS UPON DOZ ...
Full ProfileAnna Madden Associate
- Phone:
- 587-830-2405
- Email:
- anna.madden05@gmail.com
- Support Area:
- Calgary, Airdrie, Cochrane, chestermere, Langdon, Okotoks, High river, Olds, Rocky View, Foothills
Experienced Residential Realtor serving Calgary and surrounding communities. I have knowledge in buy ...
Full ProfileDabs Fashola Associate
- Phone:
- 403-619-0621
- Email:
- homesbydabs@gmail.com
- Support Area:
- Calgary Southwest, Calgary Southeast, Calgary Northwest, Calgary Northeast, Okotoks, Chestermere:, Airdrie, Olds
Turning Real Estate Dreams into Reality | Your Trusted RealtorEvery real estate journey is ...
Full Profile
