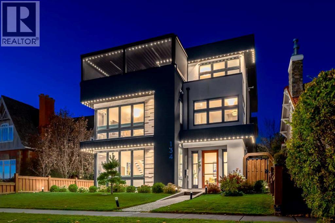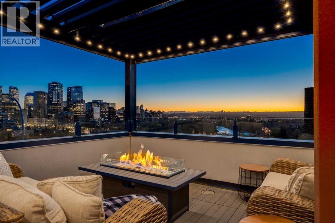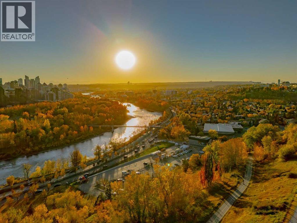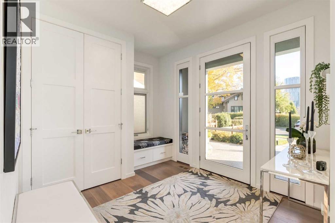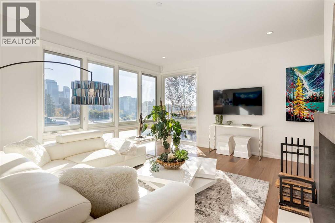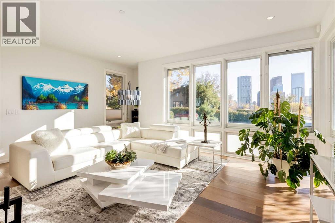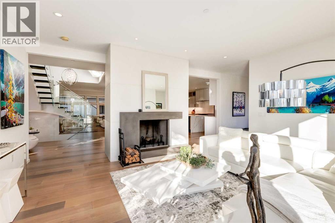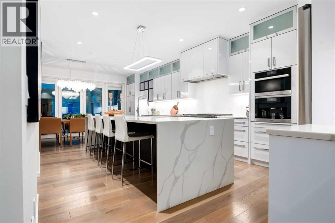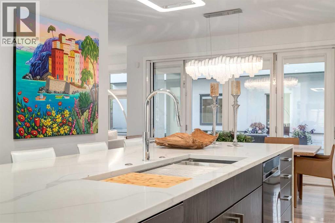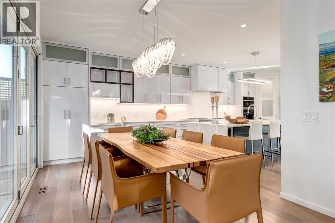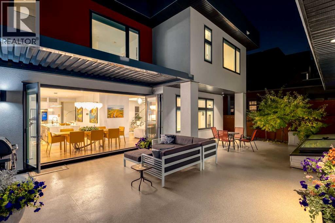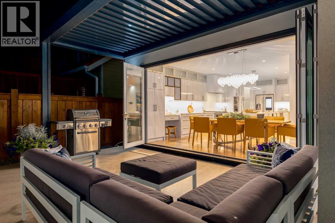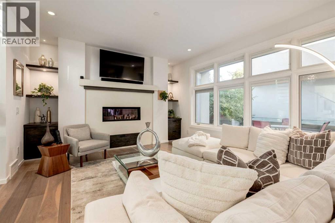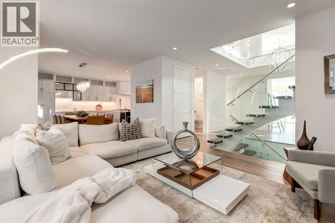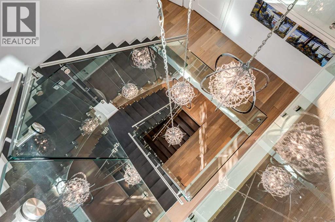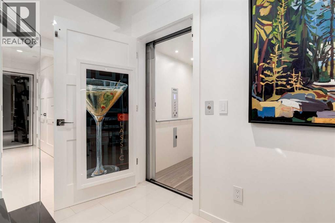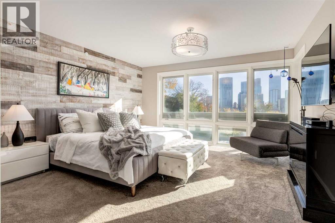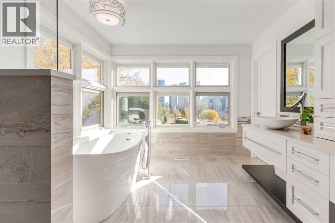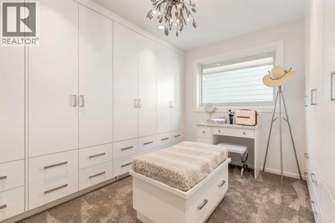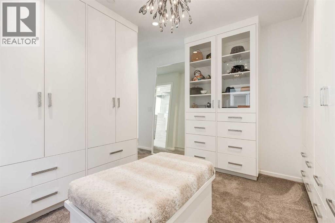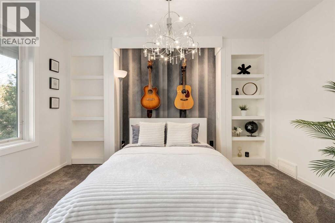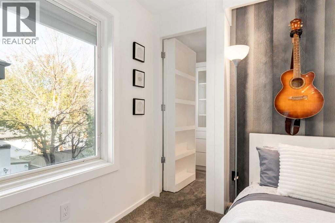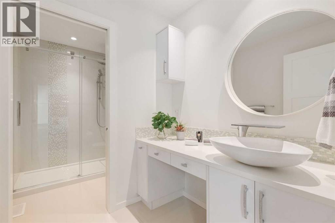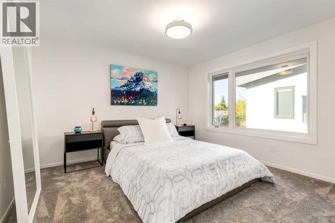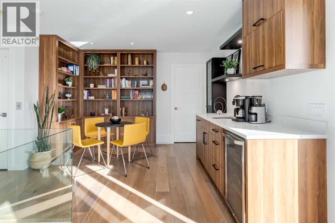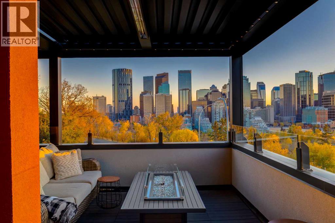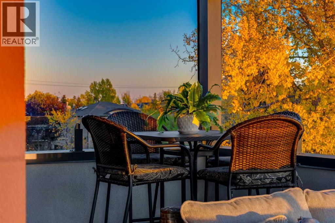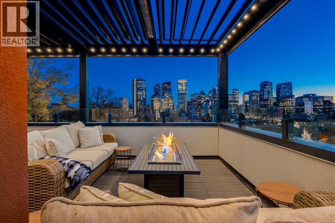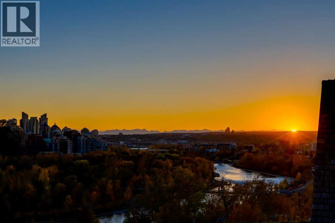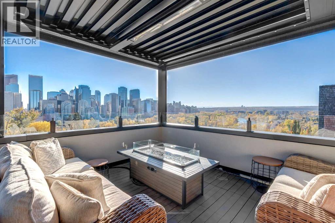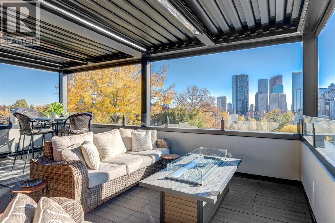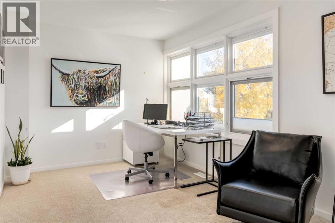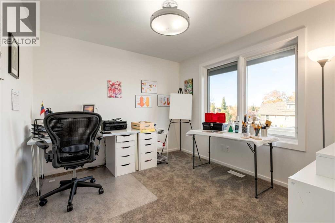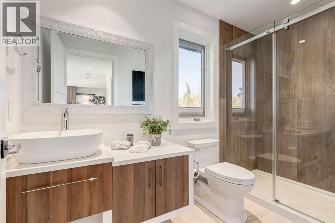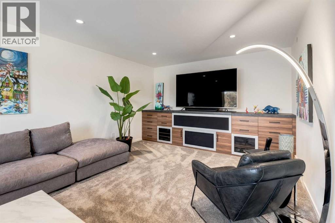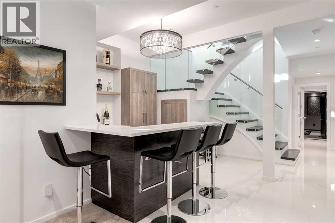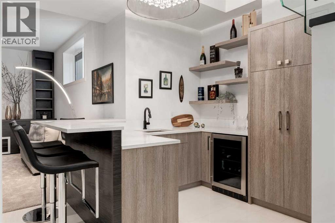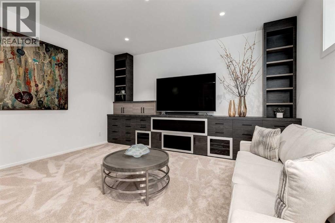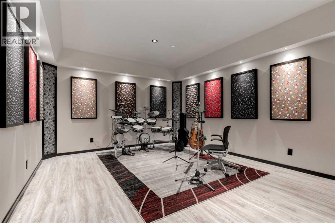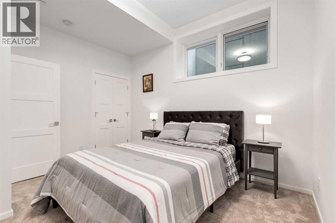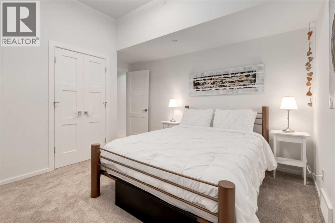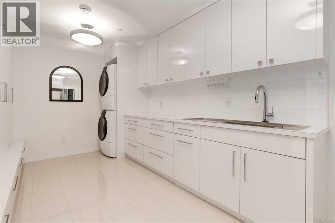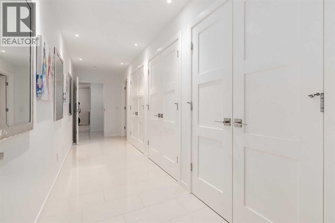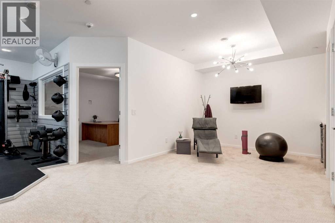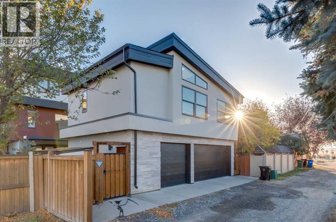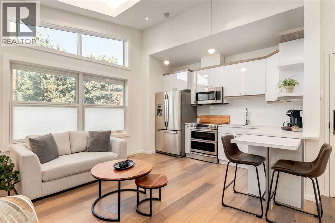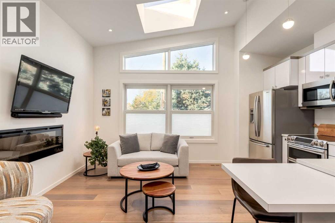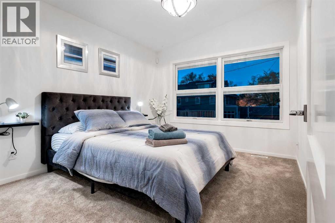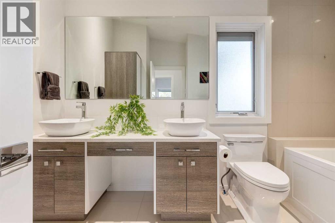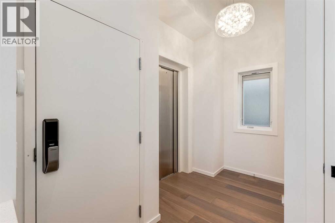We are a fully licensed real estate company that offers full service but at a discount commission. In terms of services and exposure, we are identical to whoever you would like to compare us with. We are on MLS®, all the top internet real estates sites, we place a sign on your property ( if it's allowed ), we show the property, hold open houses, advertise it, handle all the negotiations, plus the conveyancing. There is nothing that you are not getting, except for a high commission!
134 6 Avenue NW, CALGARY
Quick Summary
MLS®#A2262896
Property Description
The View at the Edge embodies modern architecture at its peak—framing Calgary’s downtown skyline, Bow River & Rocky Mountain views from every level while uniting precision design, comfort & function across nearly 8,000 sqft of refined living. A sculptural façade opens to soaring spaces anchored by 2 elegant fireplaces—a wood-burning hearth welcoming guests near the front and a gas feature wrapped in contemporary stone at the rear. From the front entry, wide-plank engineered hardwood guides you through the chef’s kitchen, where Miele appliances, steam & speed ovens, built-in espresso bar, dual dishwashers & a waterfall quartz island set the stage for culinary artistry. The kitchen flows naturally into the dining area, which opens through bifold glass doors to a heated patio—a private, low-maintenance extension of the living space designed for effortless entertaining and relaxation. Upstairs, the primary bedroom commands the home’s most breathtaking vantage—floor-to-ceiling windows framing the Bow River, downtown skyline & Rocky Mountains in one sweeping view. Dual dressing rooms & a spa ensuite w/ heated floors, freestanding tub & glass shower w/ steam system complete the retreat. 2 additional bedrooms—one concealing a soundproof, secure safe walk-in closet behind disguised shelving—share a full bath & a luxurious laundry room w/ extensive cabinetry, quartz counters & sink. Throughout the baths, sculptural faucets and fixtures elevate every detail. The top level blends productivity & leisure: a bonus room, 2 offices, a wet bar beside a corner library, and a rooftop terrace engineered for four-season comfort. Retractable screens, adjustable louvres, built-in heaters & gas line transform it into an outdoor living room showcasing one of the best views in Crescent Heights—a triple panorama of city, river & mountains few properties can match. Below grade, discover a soundproof music studio w/ double doors; a gym, office, recreation lounge & bar, each warmed by hydronic in -slab radiant heating powered by an efficient boiler system. A 2nd laundry area, extra refrigeration & dedicated storage (incl. a locked storage room) deliver everyday practicality to match the home’s grandeur.A vaulted legal suite above the garage offers full kitchen, bedroom w/ walk-in closet, 5-pc bath, laundry & private elevator—ideal for guests, in-laws or a nanny. Elevators serve every level, & a heated, fully integrated tunnel links the residence to the detached triple garage - so seamless you hardly realize you’ve left the home. Engineered for longevity & ease: poured-concrete foundation, insulated envelope, triple-pane glazing, multiple high-efficiency furnaces, HRV ventilation, Lutron smart lighting & a heated driveway to keep winters effortless. A fire-sprinkler system adds peace of mind equal to the beauty. From its triple-panoramic views to its hidden engineering brilliance, The View at the Edge is Calgary’s signature statement of modern luxury. Inquire directly for your private showing. (id:32467)
Property Features
Ammenities Near By
- Ammenities Near By: Park, Playground, Recreation Nearby, Schools, Shopping
Building
- Appliances: Refrigerator, Range - Gas, Dishwasher, Wine Fridge, Stove, Microwave, Garburator, Microwave Range Hood Combo, Oven - Built-In, Humidifier, See remarks, Window Coverings, Garage door opener, Washer/Dryer Stack-Up, Water Heater - Tankless
- Basement Development: Finished
- Basement Type: Full (Finished)
- Construction Style: Detached
- Cooling Type: Central air conditioning, See Remarks
- Exterior Finish: Stucco
- Fireplace: Yes
- Flooring Type: Carpeted, Hardwood, Tile
- Interior Size: 5050 sqft
- Building Type: House
- Stories: 3
Features
- Feature: Back lane, Wet bar, Elevator, French door, Closet Organizers, Level, Gas BBQ Hookup, VisitAble
Land
- Land Size: 507.6 m2|4,051 - 7,250 sqft
Ownership
- Type: Freehold
Zoning
- Description: R-CG
Information entered by RE/MAX First
Listing information last updated on: 2026-02-20 22:50:37
Book your free home evaluation with a 1% REALTOR® now!
How much could you save in commission selling with One Percent Realty?
Slide to select your home's price:
$500,000
Your One Percent Realty Commission savings†
$500,000
Send a Message
One Percent Realty's top FAQs
We charge a total of $7,950 for residential properties under $400,000. For residential properties $400,000-$900,000 we charge $9,950. For residential properties over $900,000 we charge 1% of the sale price plus $950. Plus Applicable taxes, of course. We also offer the flexibility to offer more commission to the buyer's agent, if you want to. It is as simple as that! For commercial properties, farms, or development properties please contact a One Percent agent directly or fill out the market evaluation form on the bottom right of our website pages and a One Percent agent will get back to you to discuss the particulars.
Yes, and yes.
Learn more about the One Percent Realty Deal
April Isaac Associate
- Phone:
- 403-888-4003
- Email:
- aprilonepercent@gmail.com
- Support Area:
- CALGARY, SOUTH EAST CALGARY, SOUTH WEST CALGARY, NORTH CALGARY, NORTH EAST CALGARY, NORTH WEST CALGARY, EAST CALGARY, WEST CALGARY, AIRDRIE, COCHRANE, OKOTOKS, CHESTERMERE, STRATHMORE, GREATER CALGARY AREA, ROCKYVIEW, DIDSBURY, LANGDON
23 YRS EXPER, 1300+ SALES, marketing savvy, people savvy. 100'S OF HAPPY CUSTOMERS, DOZENS UPON DOZ ...
Full ProfileAnna Madden Associate
- Phone:
- 587-830-2405
- Email:
- anna.madden05@gmail.com
- Support Area:
- Calgary, Airdrie, Cochrane, chestermere, Langdon, Okotoks, High river, Olds, Rocky View, Foothills
Experienced Residential Realtor serving Calgary and surrounding communities. I have knowledge in buy ...
Full ProfileDabs Fashola Associate
- Phone:
- 403-619-0621
- Email:
- homesbydabs@gmail.com
- Support Area:
- Calgary Southwest, Calgary Southeast, Calgary Northwest, Calgary Northeast, Okotoks, Chestermere:, Airdrie, Olds, Cochrane
REAL ESTATE NEGOTIATION EXPERT (RENE)Your Trusted and Experienced Realtor | Turning Real E ...
Full Profile
