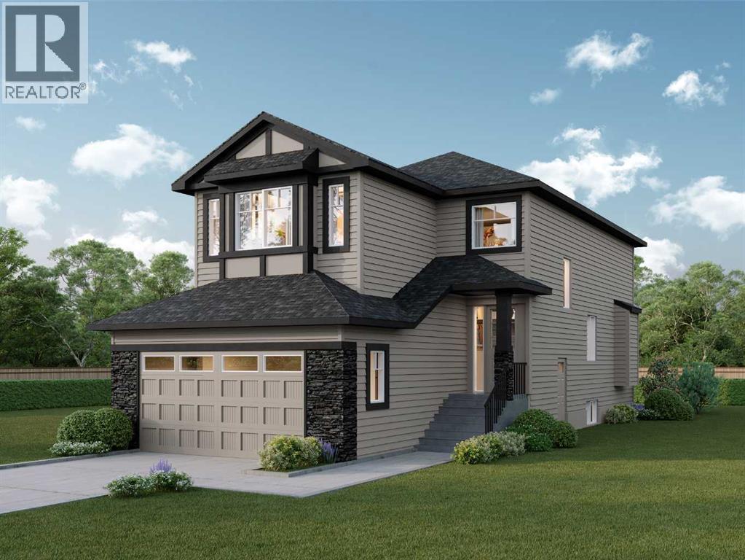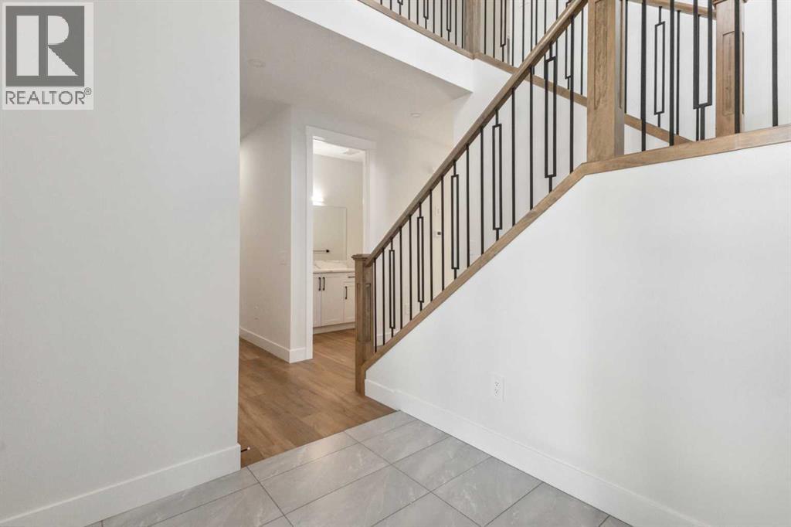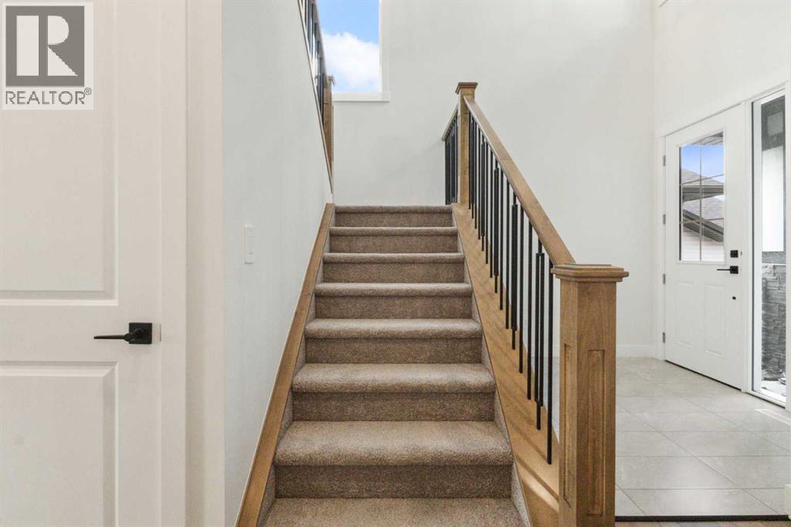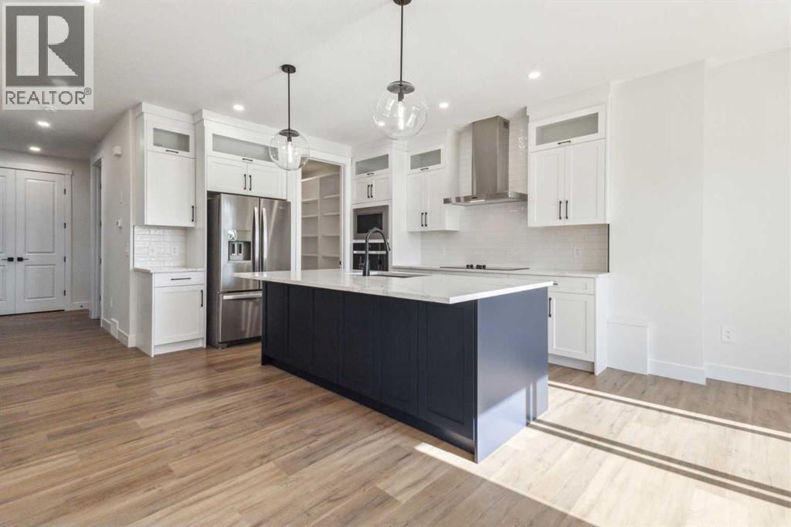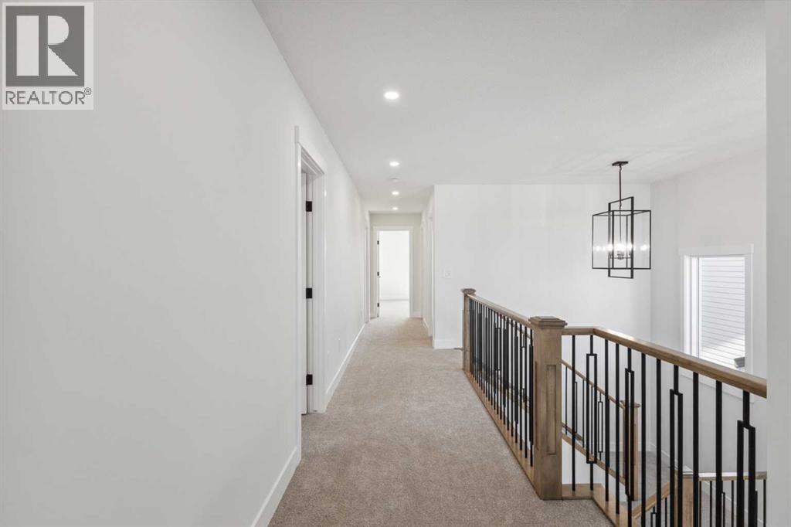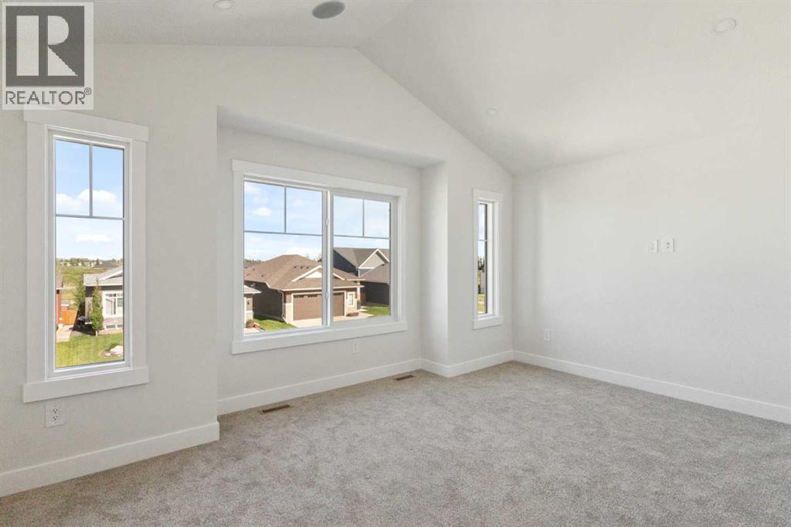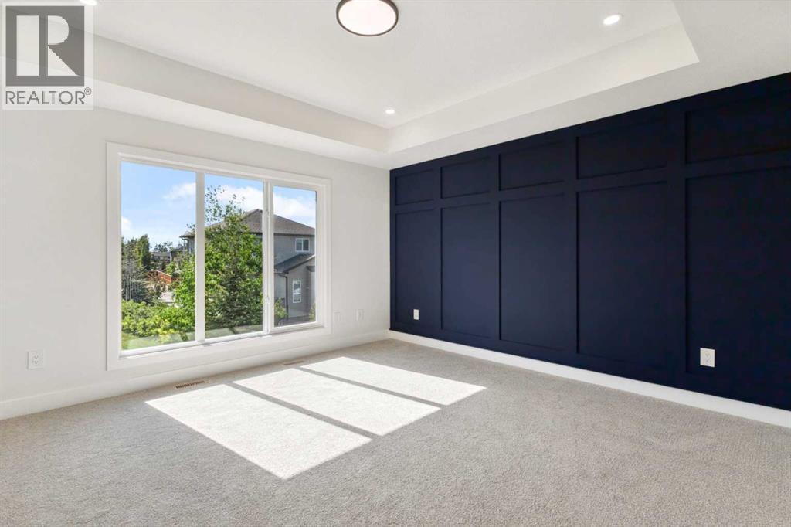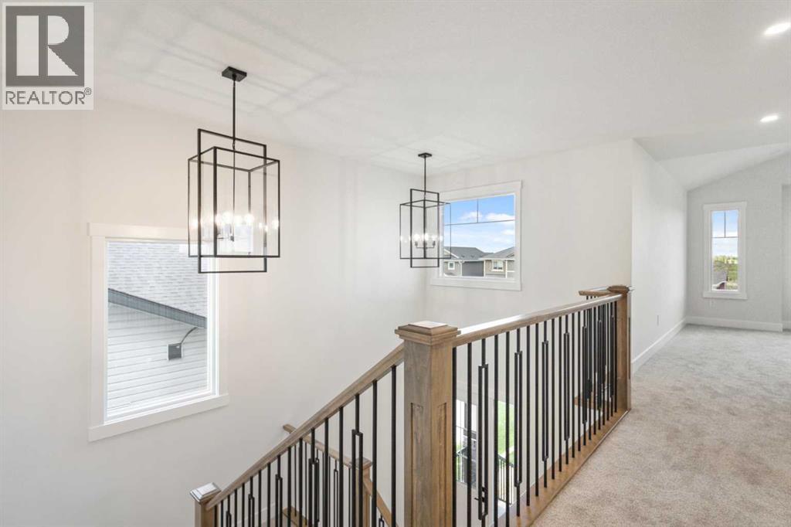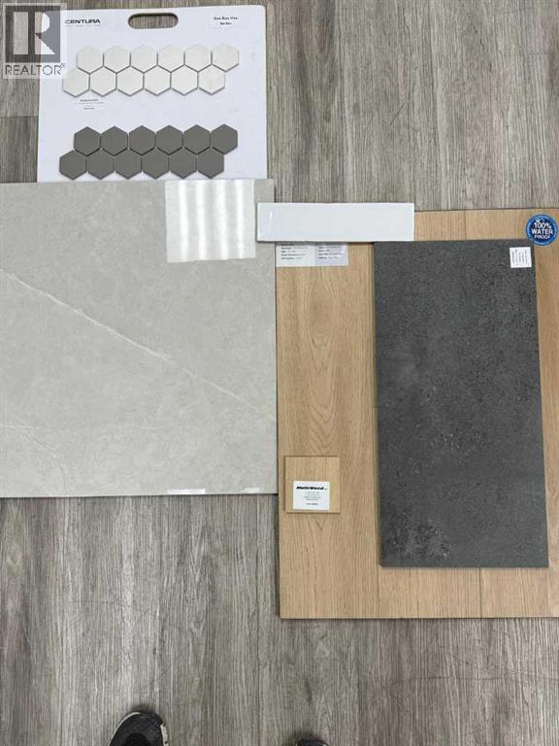We are a fully licensed real estate company that offers full service but at a discount commission. In terms of services and exposure, we are identical to whoever you would like to compare us with. We are on MLS®, all the top internet real estates sites, we place a sign on your property ( if it's allowed ), we show the property, hold open houses, advertise it, handle all the negotiations, plus the conveyancing. There is nothing that you are not getting, except for a high commission!
180 Wildrose Drive, Strathmore
Quick Summary
- Location
- 180 Wildrose Drive, Strathmore, Alberta T1P0H1
- Price
- $689,000
- Status:
- For Sale
- Property Type:
- Single Family
- Area:
- 2281 sqft
- Bedrooms:
- 3
- Bathrooms:
- 3
- Year of Construction:
- 2025
MLS®#A2265244
Property Description
Welcome to 180 Wildrose Drive, nestled in the vibrant and family-friendly community of Wildflower — where scenic pathways, beautiful parks, and peaceful living come together. This stunning home is nearing completion, and there’s still time to choose your wall colours to add your personal touch. Step inside and be greeted by a spacious entryway with soaring ceilings, flooding the space with natural light. The main floor offers durable LVP flooring complemented by ceramic tile in key areas, blending style with everyday practicality. The open-concept layout is perfect for gathering with loved ones and making lasting memories. The kitchen features ceiling-height cabinetry, quartz countertops, a gas cooktop, built-in oven and microwave, and a gorgeous west-facing view. With 9 ft ceilings on both the main floor and basement and 8 ft doors throughout, the home feels bright, airy, and elevated. The living room is a true showstopper, anchored by a gorgeous feature wall with electric fireplace and sleek tile surround — creating the perfect space to relax and unwind. Upstairs, the bonus room boasts vaulted ceilings, and is the perfect space for family to enjoy boardgame night, toy room, or a family movie night. The primary suite is your private retreat, complete with a tray ceiling, a designer feature wall, and a luxurious 4-piece ensuite showcasing a soaker tub, a spacious walk-in shower, and heated floors for year-round comfort. The walk-in closet features custom MDF shelving, thoughtfully designed for organization and style.Step outside to a private backyard with no rear neighbours, offering peace and privacy. The yard is not landscaped, providing a blank canvas to design the outdoor oasis of your dreams — whether that’s a garden, patio, or play space. The front yard will include sod and a tree, provided by the builder, giving your new home instant curb appeal. The garage is equipped with a gas line, making it easy to add a heater in the future for extra comfort in colder months. Plus, the separate side entrance to the basement offers endless potential for customization to suit your lifestyle. Contact your agent today! ** Pictures are from a previous build on the same street** (id:32467)
Property Features
Ammenities Near By
- Ammenities Near By: Schools, Shopping
Building
- Appliances: Washer, Cooktop - Gas, Dishwasher, Dryer, Microwave, Oven - Built-In
- Basement Development: Unfinished
- Basement Type: Full (Unfinished)
- Construction Style: Detached
- Cooling Type: None
- Exterior Finish: Stone, Vinyl siding
- Fireplace: Yes
- Flooring Type: Laminate, Vinyl Plank
- Interior Size: 2281 sqft
- Building Type: House
- Stories: 2
Land
- Land Size: 448.7 m2|4,051 - 7,250 sqft
Ownership
- Type: Freehold
Structure
- Structure: Deck
Zoning
- Description: R1N
Information entered by RE/MAX Key
Listing information last updated on: 2026-01-04 13:17:56
Book your free home evaluation with a 1% REALTOR® now!
How much could you save in commission selling with One Percent Realty?
Slide to select your home's price:
$500,000
Your One Percent Realty Commission savings†
$500,000
Send a Message
One Percent Realty's top FAQs
We charge a total of $7,950 for residential properties under $400,000. For residential properties $400,000-$900,000 we charge $9,950. For residential properties over $900,000 we charge 1% of the sale price plus $950. Plus Applicable taxes, of course. We also offer the flexibility to offer more commission to the buyer's agent, if you want to. It is as simple as that! For commercial properties, farms, or development properties please contact a One Percent agent directly or fill out the market evaluation form on the bottom right of our website pages and a One Percent agent will get back to you to discuss the particulars.
Yes, and yes.
Learn more about the One Percent Realty Deal
April Isaac Associate
- Phone:
- 403-888-4003
- Email:
- aprilonepercent@gmail.com
- Support Area:
- CALGARY, SOUTH EAST CALGARY, SOUTH WEST CALGARY, NORTH CALGARY, NORTH EAST CALGARY, NORTH WEST CALGARY, EAST CALGARY, WEST CALGARY, AIRDRIE, COCHRANE, OKOTOKS, CHESTERMERE, STRATHMORE, GREATER CALGARY AREA, ROCKYVIEW, DIDSBURY, LANGDON
22 YRS EXPER, 1300+ SALES, marketing savvy, people savvy. 100'S OF HAPPY CUSTOMERS, DOZENS UPON DOZ ...
Full Profile
