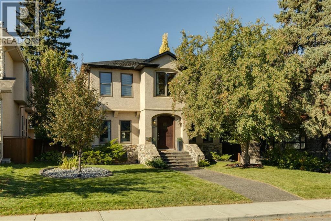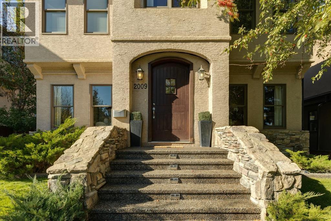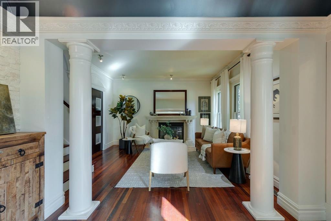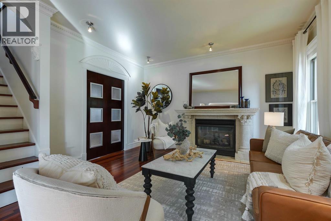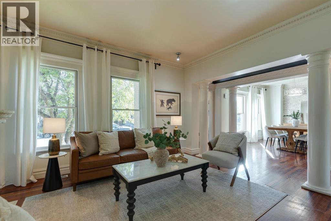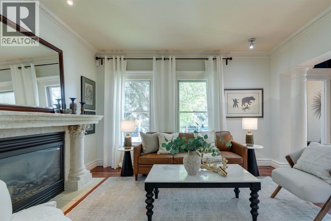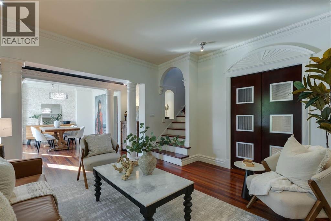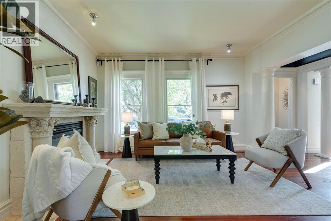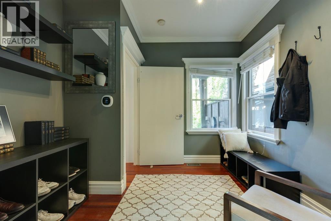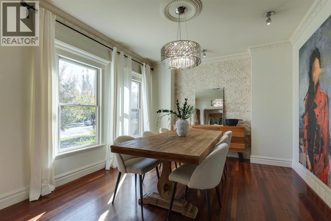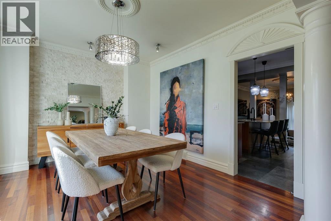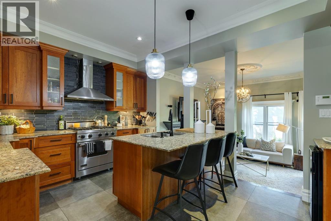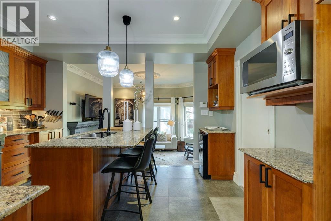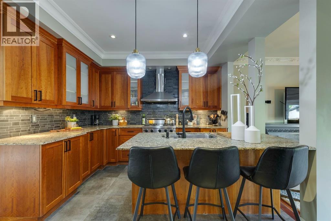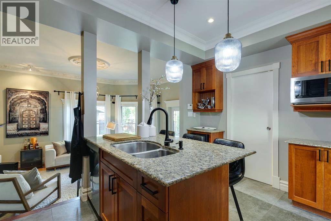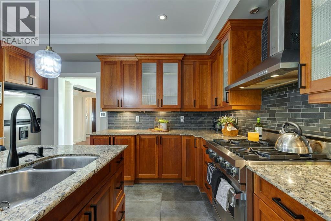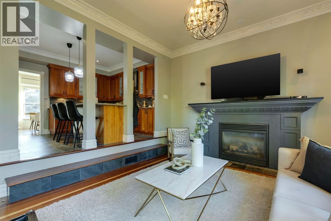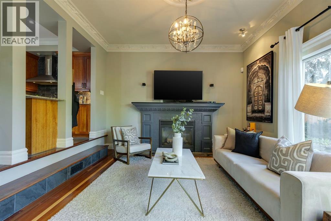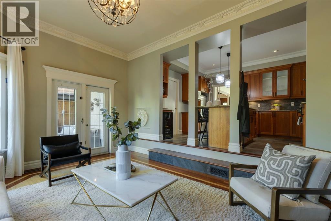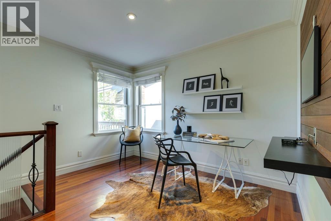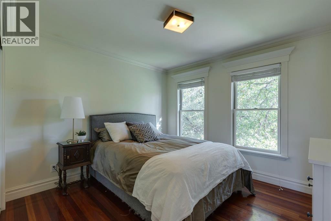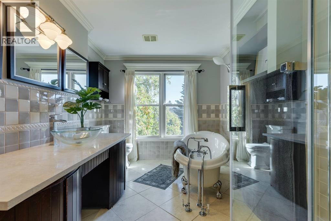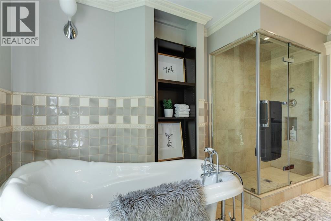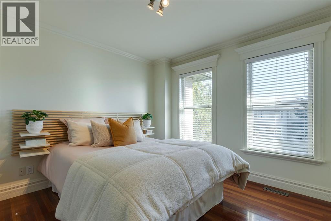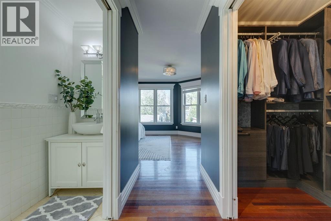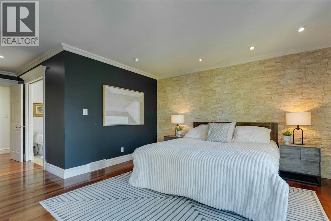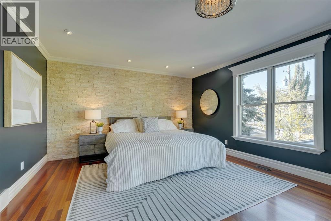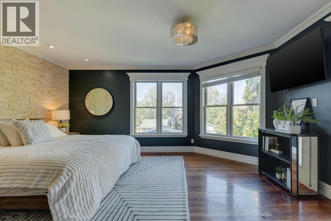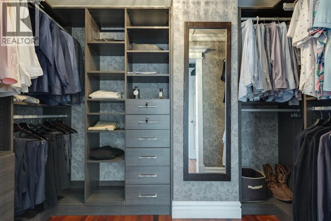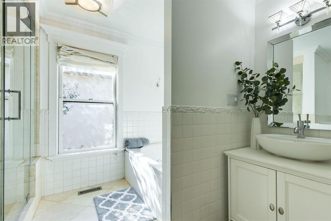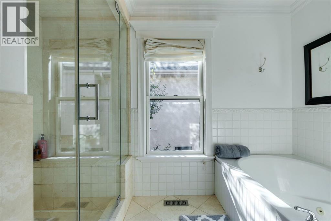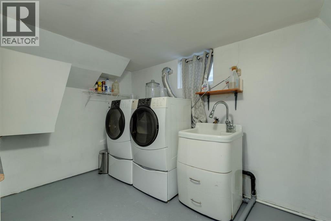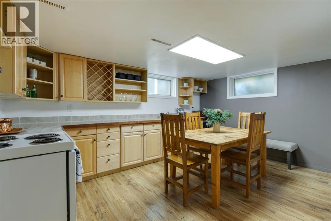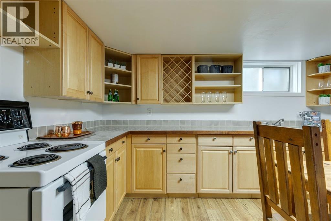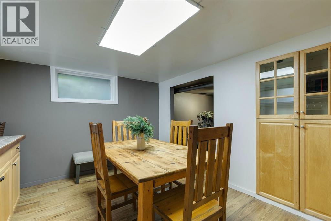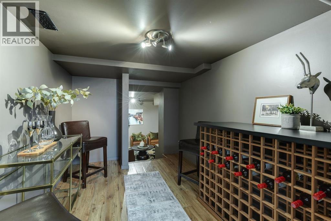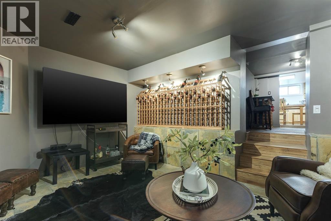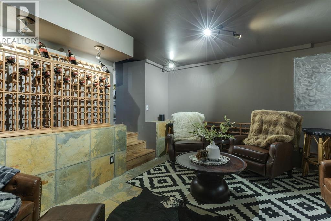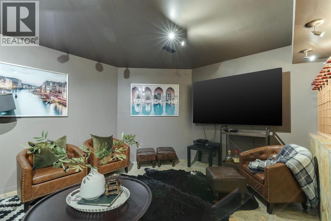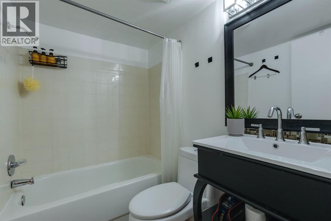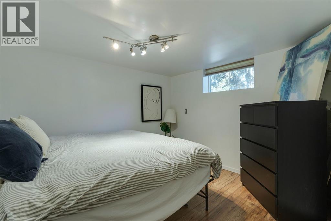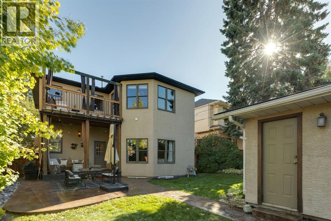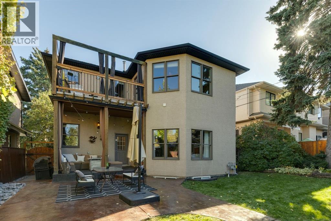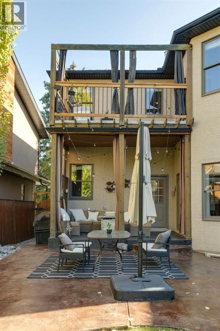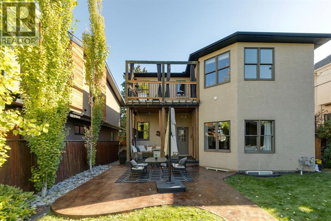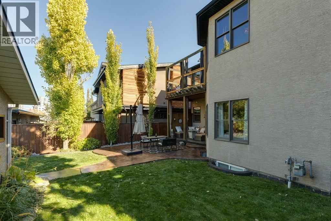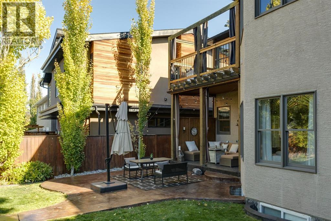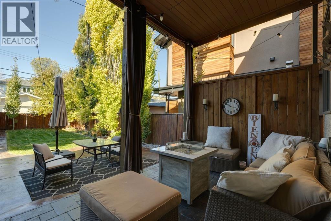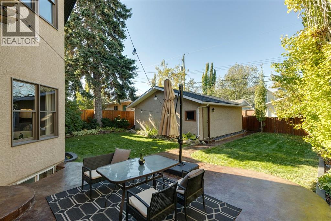We are a fully licensed real estate company that offers full service but at a discount commission. In terms of services and exposure, we are identical to whoever you would like to compare us with. We are on MLS®, all the top internet real estates sites, we place a sign on your property ( if it's allowed ), we show the property, hold open houses, advertise it, handle all the negotiations, plus the conveyancing. There is nothing that you are not getting, except for a high commission!
2009 32 Street SW, CALGARY
Quick Summary
- Location
- 2009 32 Street SW, CALGARY, Alberta T3E2R2
- Price
- $1,299,900
- Status:
- For Sale
- Property Type:
- Single Family
- Area:
- 2182 sqft
- Bedrooms:
- 3
- Bathrooms:
- 4
- Year of Construction:
- 2001
- Open House:
-
11/10/2025 02:00:00 PM to
11/10/2025 04:00:00 PM
MLS®#A2263329
Property Description
Welcome to this incredible European-style home in the sought after family friendly community of Killarney. Perfectly situated on a fully landscaped 50' x 120' lot, this property combines elegant design with practical family living and year round indoor/outdoor entertaining. From the moment you arrive, you’ll be greeted by mature trees and meticulously maintained landscaping that offer incredible curb appeal. Step inside to a warm and welcoming centre hall floor plan featuring soaring architecturally curved ceilings, bold columns, gleaming Brazilian cherrywood floors, and detailed crown moulding throughout. At the front of the home, a formal living room with a cozy gas fireplace provides the perfect setting for family gatherings or quiet evenings. Sliding pocket doors open to a bright den, ideal as a homework nook, home office, or play area, with access to both the backyard and lower level.A formal dining room connects seamlessly to the chef inspired kitchen, complete with custom stone tile work, granite countertops, wine fridge, and a professional-grade Ultraline gas stove. The large central island is perfect for casual meals, baking with kids, or chatting over coffee. Just off the kitchen, the sun drenched family room offers a second gas fireplace and opens through glass doors to a covered patio for an ideal outdoor space for BBQs or hosting friends, rain or shine. Upstairs, you'll find three spacious bedrooms, a bonus room, and a luxurious full bathroom featuring a beautiful clawfoot tub and glass enclosed shower. The large primary suite is a true sanctuary with a custom stone feature wall, spa-inspired 5pc ensuite with steam shower, walk-in California Closet, and a west facing private balcony that's perfect for quiet evenings or morning coffee. The fully developed basement includes an illegal suite with a bright kitchen, dining area, rec room with wine storage, full bathroom, and den, great for extended family, a teen hangout, or future rental income potential. Families will especially appreciate the lush west exposed backyard, offering ample green space, mature trees, and a tranquil setting for gardening, play, and relaxation. Thoughtful upgrades include recently landscaped front/back yards, recently renovated basement, fresh paint, new deck off the primary, newer AC/Furnace, and sand blasted coloured concrete sidewalk and front stairs. This home is ideally located within walking distance to the Killarney Aquatic Centre, community garden, and the LRT station, making family activities and commutes incredibly convenient. It is also close to top rated schools, parks, playgrounds, and beloved local spots such as Inglewood Pizza, Luke’s Drug Mart, and Caffe FrancescoThis exceptional home is the perfect blend of luxury, functionality, and location designed for growing families who want it all. (id:32467)
Property Features
Ammenities Near By
- Ammenities Near By: Park, Playground, Schools, Shopping
Building
- Appliances: Washer, Refrigerator, Gas stove(s), Dishwasher, Wine Fridge, Stove, Dryer, Microwave
- Basement Development: Finished
- Basement Features: Suite
- Basement Type: Full (Finished)
- Construction Style: Detached
- Cooling Type: Central air conditioning
- Exterior Finish: Stone, Stucco
- Fireplace: Yes
- Flooring Type: Hardwood, Tile
- Interior Size: 2182 sqft
- Building Type: House
- Stories: 2
Features
- Feature: Treed, Back lane, Closet Organizers, Level
Land
- Land Size: 557 m2|4,051 - 7,250 sqft
Ownership
- Type: Freehold
Structure
- Structure: Deck
Zoning
- Description: R-CG
Information entered by RE/MAX House of Real Estate
Listing information last updated on: 2025-10-10 21:21:17
Book your free home evaluation with a 1% REALTOR® now!
How much could you save in commission selling with One Percent Realty?
Slide to select your home's price:
$500,000
Your One Percent Realty Commission savings†
$500,000
Send a Message
One Percent Realty's top FAQs
We charge a total of $7,950 for residential properties under $400,000. For residential properties $400,000-$900,000 we charge $9,950. For residential properties over $900,000 we charge 1% of the sale price plus $950. Plus Applicable taxes, of course. We also offer the flexibility to offer more commission to the buyer's agent, if you want to. It is as simple as that! For commercial properties, farms, or development properties please contact a One Percent agent directly or fill out the market evaluation form on the bottom right of our website pages and a One Percent agent will get back to you to discuss the particulars.
Yes, and yes.
Learn more about the One Percent Realty Deal
April Isaac Associate
- Phone:
- 403-888-4003
- Email:
- aprilonepercent@gmail.com
- Support Area:
- CALGARY, SOUTH EAST CALGARY, SOUTH WEST CALGARY, NORTH CALGARY, NORTH EAST CALGARY, NORTH WEST CALGARY, EAST CALGARY, WEST CALGARY, AIRDRIE, COCHRANE, OKOTOKS, CHESTERMERE, STRATHMORE, GREATER CALGARY AREA, ROCKYVIEW, DIDSBURY, LANGDON
22 YRS EXPER, 1300+ SALES, marketing savvy, people savvy. 100'S OF HAPPY CUSTOMERS, DOZENS UPON DOZ ...
Full ProfileAnna Madden Associate
- Phone:
- 587-830-2405
- Email:
- anna.madden05@gmail.com
- Support Area:
- Calgary, Airdrie, Cochrane, chestermere, Langdon, Okotoks, High river, Olds, Rocky View, Foothills
Experienced Residential Realtor serving Calgary and surrounding communities. I have knowledge in buy ...
Full ProfileDabs Fashola Associate
- Phone:
- 403-619-0621
- Email:
- homesbydabs@gmail.com
- Support Area:
- Calgary Southwest, Calgary Southeast, Calgary Northwest, Calgary Northeast, Okotoks, Chestermere:, Airdrie, Olds
Turning Real Estate Dreams into Reality | Your Trusted RealtorEvery real estate journey is ...
Full Profile
