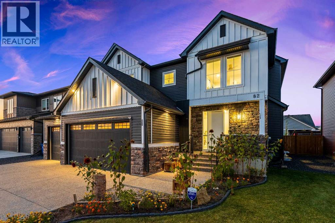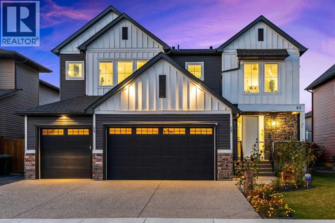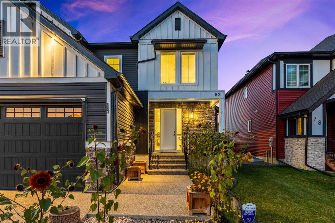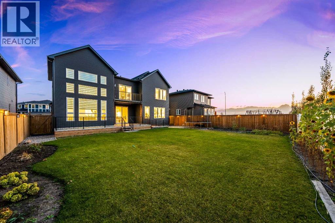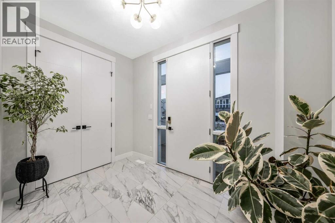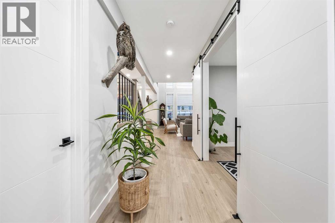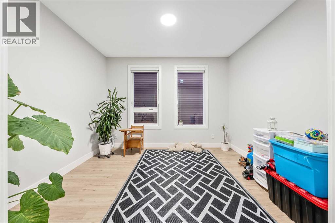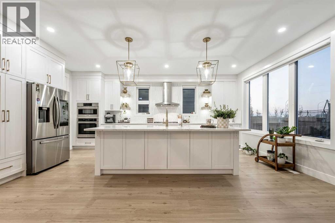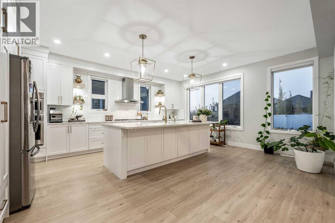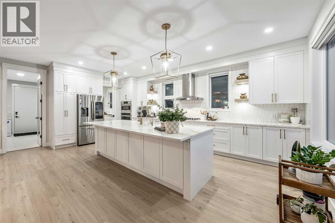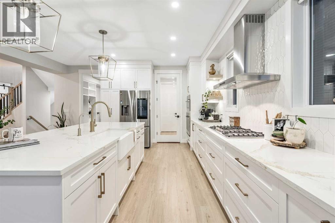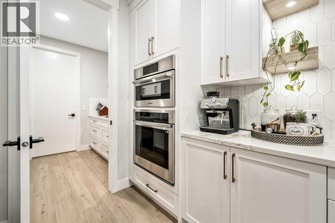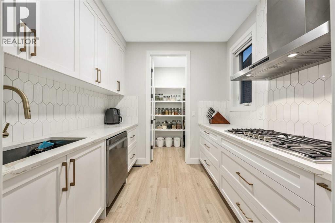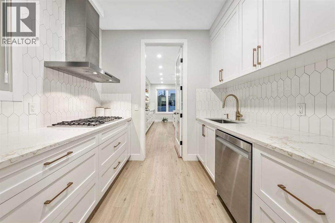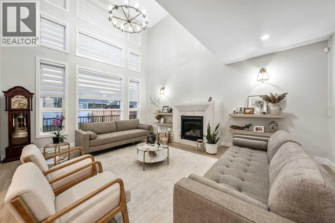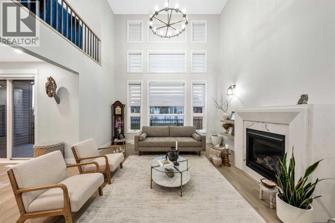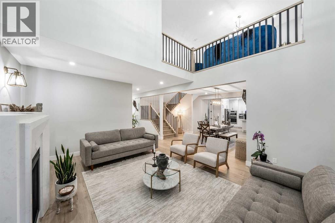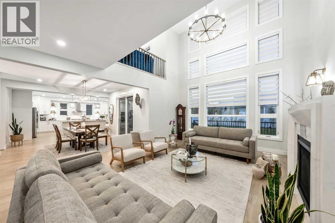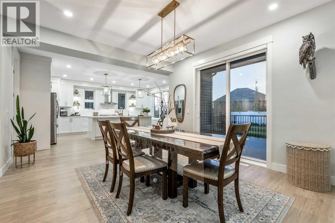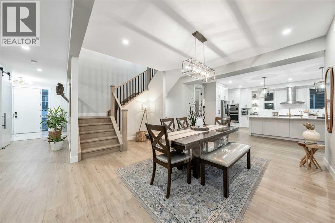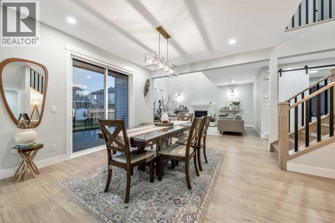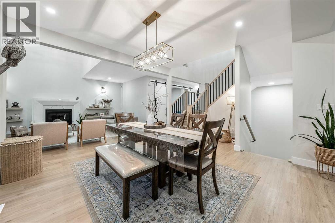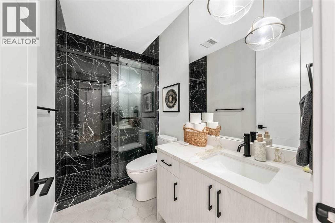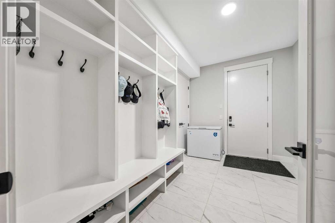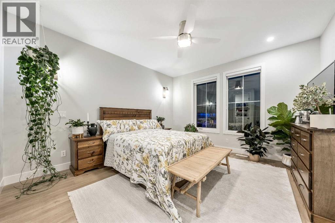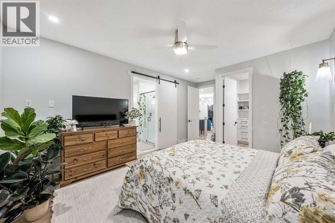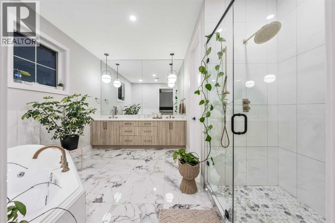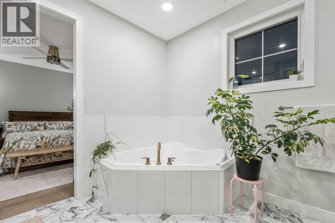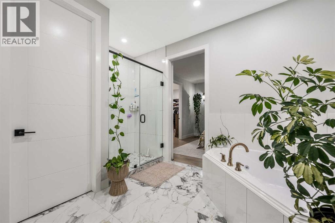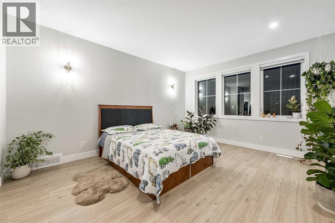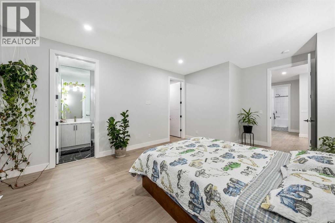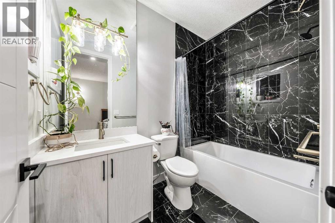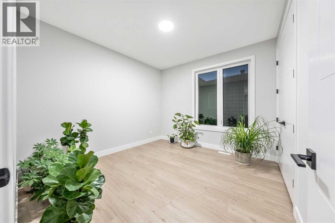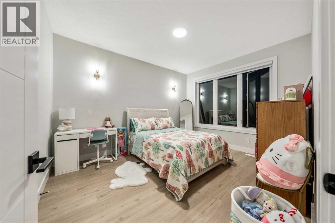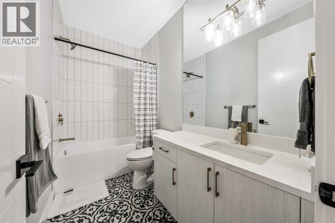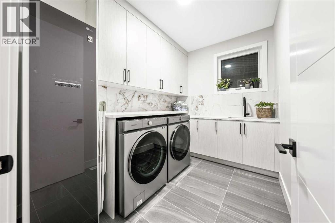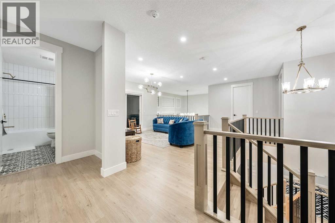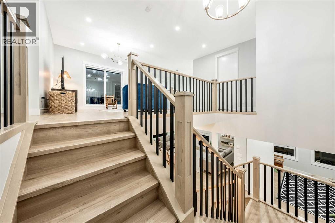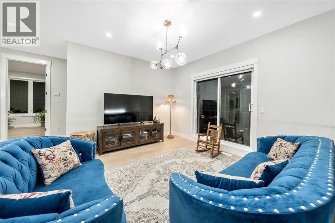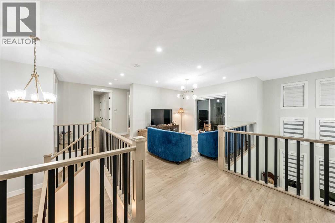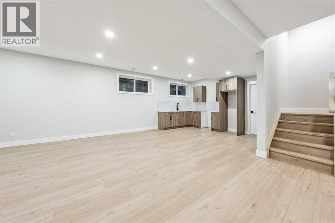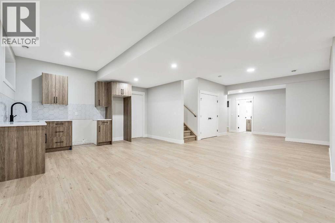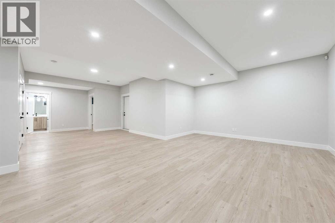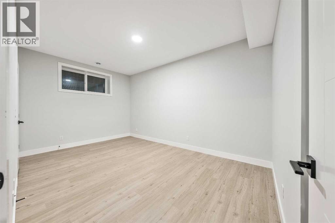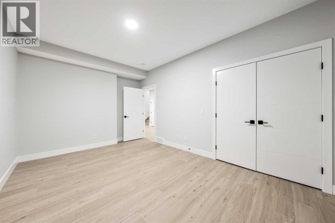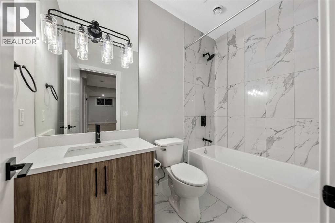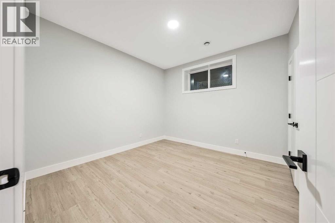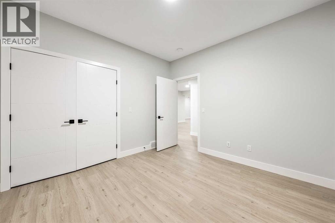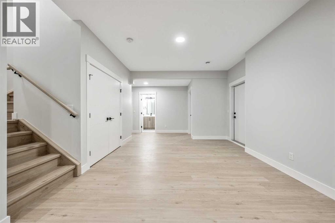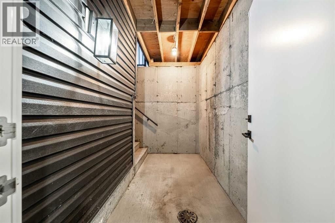We are a fully licensed real estate company that offers full service but at a discount commission. In terms of services and exposure, we are identical to whoever you would like to compare us with. We are on MLS®, all the top internet real estates sites, we place a sign on your property ( if it's allowed ), we show the property, hold open houses, advertise it, handle all the negotiations, plus the conveyancing. There is nothing that you are not getting, except for a high commission!
82 North Bridges Road SW, Langdon
Quick Summary
- Location
- 82 North Bridges Road SW, Langdon, Alberta T0J1X3
- Price
- $1,039,900
- Status:
- For Sale
- Property Type:
- Single Family
- Area:
- 3329 sqft
- Bedrooms:
- 4 bed +2
- Bathrooms:
- 5
- Year of Construction:
- 2023
MLS®#A2261822
Property Description
Are you looking for a large 6 Bedroom Home with a Finished Walk-up Basement? Call today! The moment you arrive, this home presents a striking first impression—with its exposed-concrete driveway, stairs and porch, the yard is fully landscaped and the underground sprinkler system is WiFi-connected, ensuring effortless curb appeal. The TRIPLE ATTACHED GARAGE is ideal for all the toys, adding to the sense of scale and functionality to this grand home.Step through the entry into the main level, where SOARING 9-FOOT CEILINGS and a thoughtful design greet you. A LUXURIOUS GAS FIREPLACE is set between the built-in side shelves which brings warmth to the living room. The living room flows naturally into a large formal dining space that connects out to the backyard deck. The heart of the home is its dream kitchen—anchored by a massive island, rich cabinetry, and a large SPICE KITCHEN with walk-in pantry. A versatile flex room gives you room for a home office or play area, and a full bathroom lends everyday convenience to the level. Throughout the home, motorized blinds offer elegant control of light and privacy, while tall 8-foot doors trimmed in bold black handles and hinges add architectural drama. Underfoot, luxury vinyl flooring runs seamlessly across the entire level, anchored by 5-inch baseboards and 5-inch header trims.On the upper level, you’ll discover four generous bedrooms and a thoughtful layout for practicality and comfort. The primary suite is a sanctuary, with a large walk-in closet and spa-inspired 5-piece ensuite, complete with premium finishes. One secondary bedroom enjoys its own 4-piece ensuite, while the other two bedrooms share a beautifully appointed 4-piece bath. A bonus room opens to its own balcony, offering a quiet retreat or reading nook. The upper floor also features an expanded laundry room equipped with a sink and steam closet to make chores easier—and all washrooms are enhanced with upgraded gold faucets, shower heads, and lighting fixtur es. Quartz countertops and stylish shaker-style cabinetry carry through here and throughout the home for continuity of quality and finish.Descend to the fully finished walk-up basement, complete with a separate entry and concrete steps to the backyard. Here, you’ll find two bedrooms, a den (convertible to a third bedroom), a wet bar area and a full 4-piece bathroom. A spacious recreation room and wet-bar area make this ideal for entertaining, relaxing, or even accommodating extended family. A second future laundry station provides complete independence from the rest of the home. Backyard is fully fenced, landscaped with irrigation and is the perfect place to gather with friends and family.With every detail considered—from exterior presence through interior elegance and flexible living spaces—this almost new Langdon home offers a rare combination of scale, design, and livability. Contact us today to schedule your private showing. (id:32467)
Property Features
Ammenities Near By
- Ammenities Near By: Golf Course, Park, Playground, Recreation Nearby, Schools, Shopping
Building
- Basement Development: Finished
- Basement Features: Separate entrance, Walk-up
- Basement Type: Full (Finished)
- Construction Style: Detached
- Cooling Type: None
- Exterior Finish: Composite Siding, Vinyl siding
- Fireplace: Yes
- Flooring Type: Tile, Vinyl Plank
- Interior Size: 3329 sqft
- Building Type: House
- Stories: 2
Features
- Feature: PVC window, Closet Organizers, No Animal Home, No Smoking Home, Level, Gas BBQ Hookup
Land
- Land Size: 0.17 ac|7,251 - 10,889 sqft
Ownership
- Type: Freehold
Structure
- Structure: Deck
Zoning
- Description: R-1
Information entered by RE/MAX First
Listing information last updated on: 2025-12-18 02:31:32
Book your free home evaluation with a 1% REALTOR® now!
How much could you save in commission selling with One Percent Realty?
Slide to select your home's price:
$500,000
Your One Percent Realty Commission savings†
$500,000
Send a Message
One Percent Realty's top FAQs
We charge a total of $7,950 for residential properties under $400,000. For residential properties $400,000-$900,000 we charge $9,950. For residential properties over $900,000 we charge 1% of the sale price plus $950. Plus Applicable taxes, of course. We also offer the flexibility to offer more commission to the buyer's agent, if you want to. It is as simple as that! For commercial properties, farms, or development properties please contact a One Percent agent directly or fill out the market evaluation form on the bottom right of our website pages and a One Percent agent will get back to you to discuss the particulars.
Yes, and yes.
Learn more about the One Percent Realty Deal
April Isaac Associate
- Phone:
- 403-888-4003
- Email:
- aprilonepercent@gmail.com
- Support Area:
- CALGARY, SOUTH EAST CALGARY, SOUTH WEST CALGARY, NORTH CALGARY, NORTH EAST CALGARY, NORTH WEST CALGARY, EAST CALGARY, WEST CALGARY, AIRDRIE, COCHRANE, OKOTOKS, CHESTERMERE, STRATHMORE, GREATER CALGARY AREA, ROCKYVIEW, DIDSBURY, LANGDON
22 YRS EXPER, 1300+ SALES, marketing savvy, people savvy. 100'S OF HAPPY CUSTOMERS, DOZENS UPON DOZ ...
Full ProfileAnna Madden Associate
- Phone:
- 587-830-2405
- Email:
- anna.madden05@gmail.com
- Support Area:
- Calgary, Airdrie, Cochrane, chestermere, Langdon, Okotoks, High river, Olds, Rocky View, Foothills
Experienced Residential Realtor serving Calgary and surrounding communities. I have knowledge in buy ...
Full Profile
