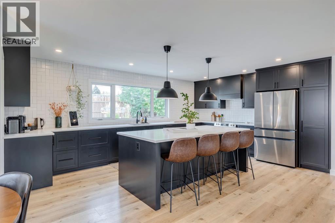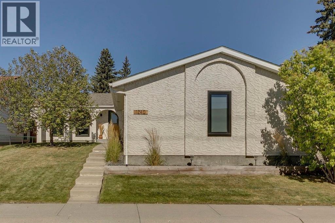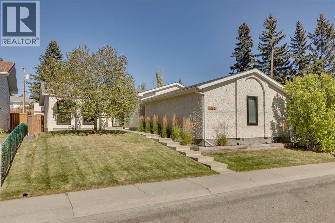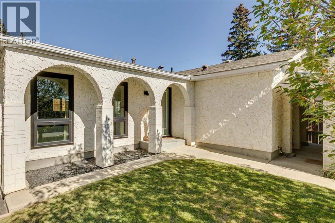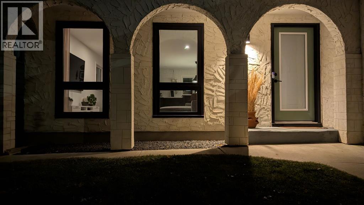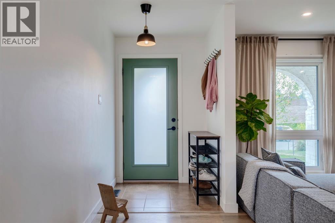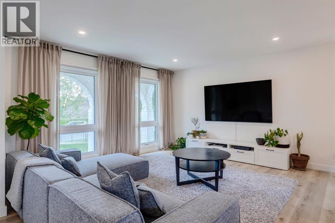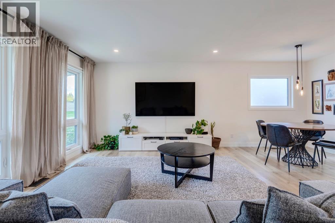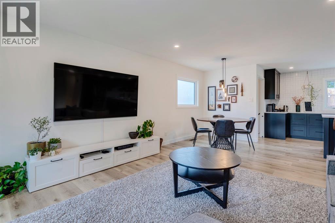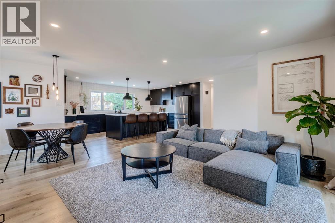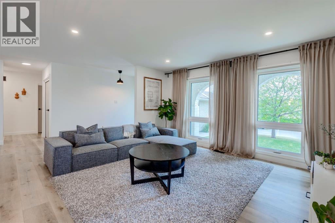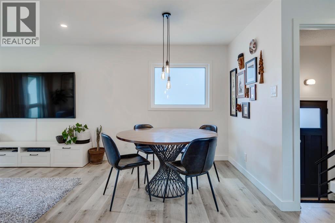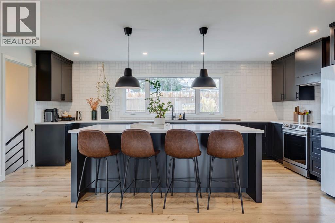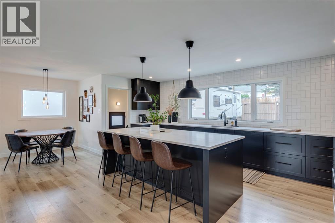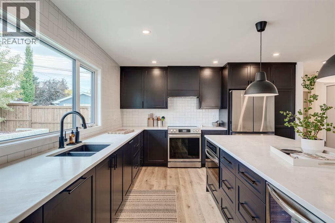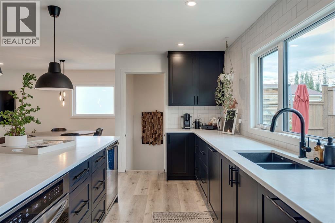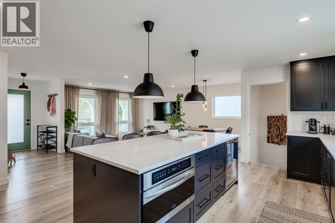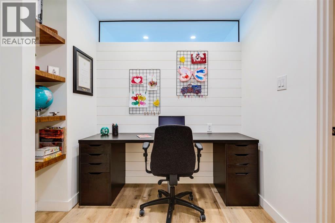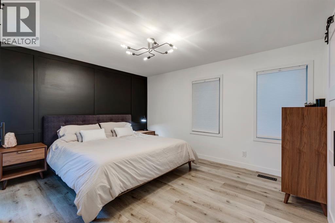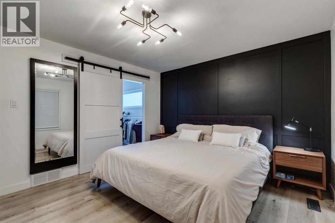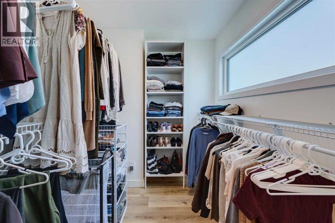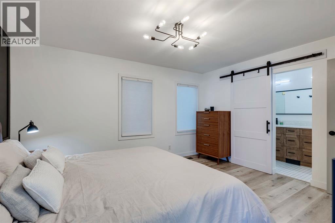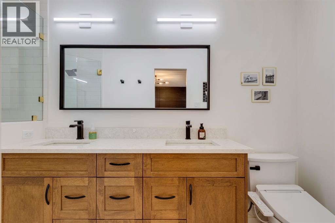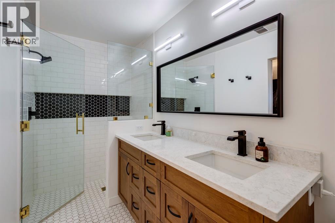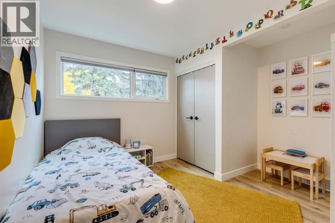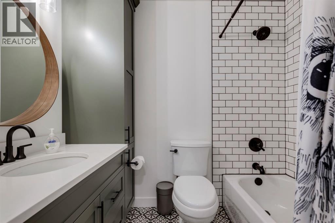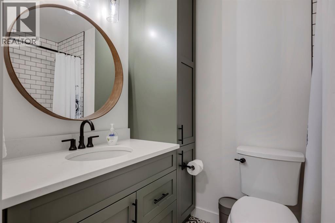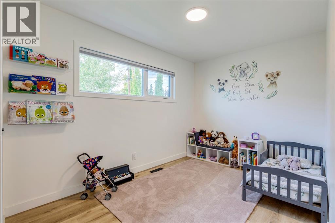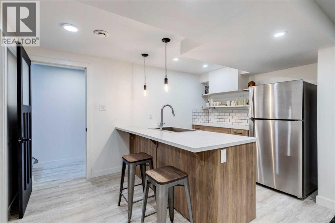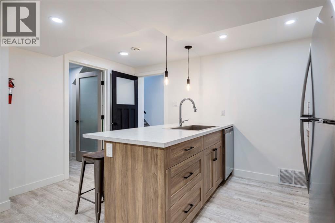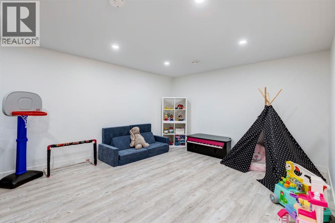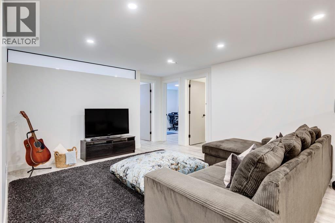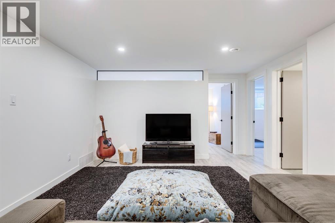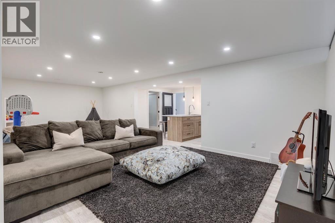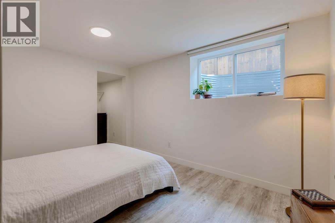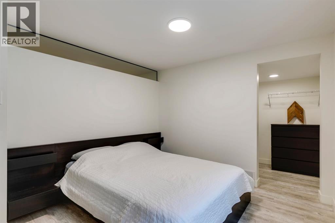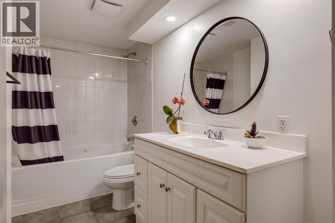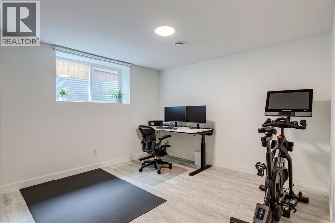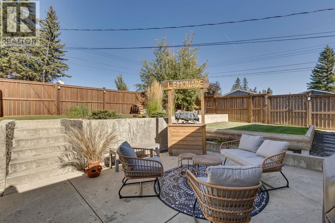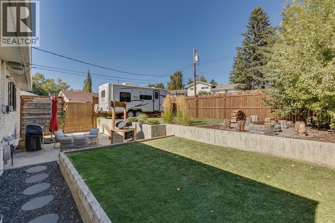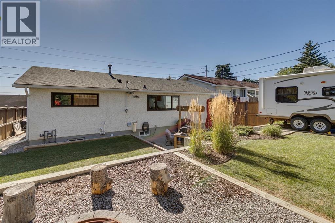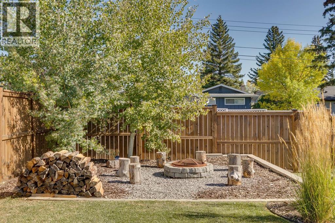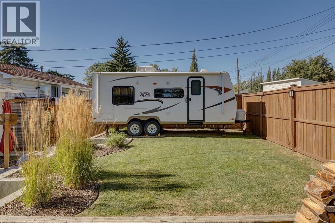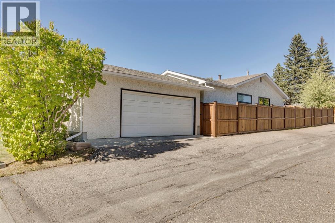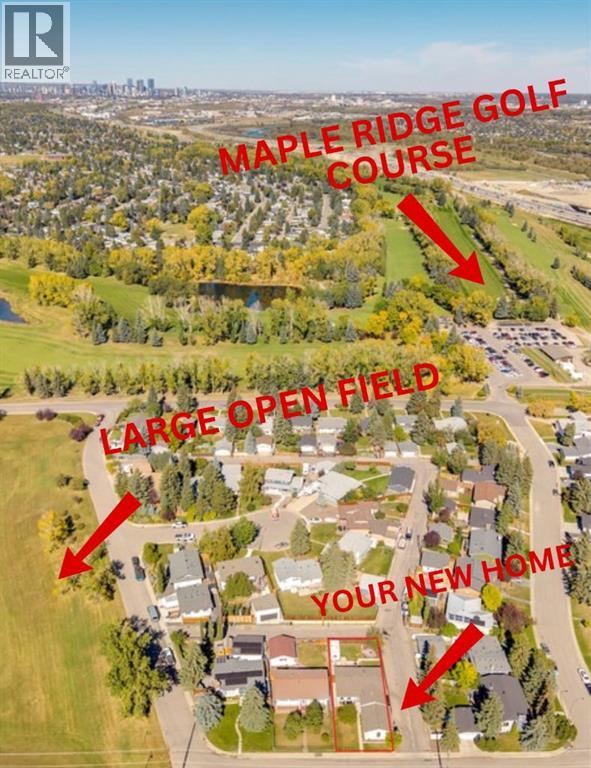We are a fully licensed real estate company that offers full service but at a discount commission. In terms of services and exposure, we are identical to whoever you would like to compare us with. We are on MLS®, all the top internet real estates sites, we place a sign on your property ( if it's allowed ), we show the property, hold open houses, advertise it, handle all the negotiations, plus the conveyancing. There is nothing that you are not getting, except for a high commission!
1240 Mapleglade Crescent SE, CALGARY
Quick Summary
MLS®#A2261189
Property Description
OPEN HOUSE SATURDAY NOV 8 FROM 2-4PM! $50,000 PRICE REDUCTION! BY FAR THE BEST VALUE IN THE SURROUNDING AREAS! Welcome to one of Maple Ridge’s most desirable pockets, where active lifestyle meets bespoke luxury. This STUNNING, fully renovated bungalow is an entertainer’s dream, perfectly situated steps from Calgary’s top city-owned golf course and a large community green space. Enjoy unparalleled year-round recreation, from summer golf and winter sledding to ski-in/ski-out cross-country skiing right outside your door. Driving up, the home’s captivating curb appeal is instantly noticeable. The charming exterior features upgraded triple pane windows, defined by tasteful black trim, contrasting beautifully against the white stucco cladding and decorative archways. Step inside to be greeted by seamless front-to-back sight lines that flood the open-concept living space with maximum natural light. The heart of the home is the meticulously crafted gourmet kitchen, maximizing both functionality and style. It flows seamlessly through the spacious dining area, the manicured backyard, and the charming living room - anchored by two beautiful south facing windows. The primary suite offers a true sanctuary with a generous walk-in closet and a spa-inspired 4-piece ensuite featuring a sleek, curb-less shower. The main level is completed by two additional well-sized bedrooms, a modern 3-piece bathroom with ample storage, and a practical office nook. You'll continue to be impressed by the fully developed basement. It hosts a massive wet bar that could also function as a second full kitchen (if desired), equipped with a sink, full-sized fridge, dishwasher, stove top, and microwave hood fan, plus an island with seating. The basement’s open floor plan is ideal for a media room, play area, or multi-purpose use. Two large additional bedrooms and a 3-piece bathroom complete this versatile living space. The outside presents a professionally landscaped backyard, maximized for multiple uses, including a poured concrete sitting area, a fire-pit zone, and grass space. It also provides secure trailer storage via the paved alley. The front detached garage is a mechanic or hobbyist’s dream, measuring a large 22’ x 23’, drywalled, insulated, and equipped with a sub-panel and 220V plugs. Complete with unmatched efficiency and peace of mind with updated hvac, electrical, plumbing, roofing, insulation, and so much more! Located on a quiet street with little to no traffic, this home provides a safe, mature neighborhood to call your own. **Be sure to view the full detailed UPGRADE LIST and 3D VIRTUAL OPEN HOUSE TOUR for a better look** (id:32467)
Property Features
Ammenities Near By
- Ammenities Near By: Golf Course, Park, Playground, Recreation Nearby, Schools, Shopping
Building
- Appliances: Refrigerator, Water softener, Dishwasher, Stove, Microwave, Hood Fan, Window Coverings, Garage door opener, Washer & Dryer, Water Heater - Tankless
- Architectural Style: Bungalow
- Basement Development: Finished
- Basement Features: Separate entrance
- Basement Type: Full (Finished)
- Construction Style: Detached
- Cooling Type: Central air conditioning
- Exterior Finish: Brick, Stucco
- Fireplace: No
- Flooring Type: Vinyl
- Interior Size: 1365 sqft
- Building Type: House
- Stories: 1
Features
- Feature: Back lane, PVC window, Closet Organizers, No Animal Home, No Smoking Home, Gas BBQ Hookup
Land
- Land Size: 511 m2|4,051 - 7,250 sqft
Ownership
- Type: Freehold
Zoning
- Description: R-CG
Information entered by RE/MAX First
Listing information last updated on: 2025-11-09 13:17:09
Book your free home evaluation with a 1% REALTOR® now!
How much could you save in commission selling with One Percent Realty?
Slide to select your home's price:
$500,000
Your One Percent Realty Commission savings†
$500,000
Send a Message
One Percent Realty's top FAQs
We charge a total of $7,950 for residential properties under $400,000. For residential properties $400,000-$900,000 we charge $9,950. For residential properties over $900,000 we charge 1% of the sale price plus $950. Plus Applicable taxes, of course. We also offer the flexibility to offer more commission to the buyer's agent, if you want to. It is as simple as that! For commercial properties, farms, or development properties please contact a One Percent agent directly or fill out the market evaluation form on the bottom right of our website pages and a One Percent agent will get back to you to discuss the particulars.
Yes, and yes.
Learn more about the One Percent Realty Deal
April Isaac Associate
- Phone:
- 403-888-4003
- Email:
- aprilonepercent@gmail.com
- Support Area:
- CALGARY, SOUTH EAST CALGARY, SOUTH WEST CALGARY, NORTH CALGARY, NORTH EAST CALGARY, NORTH WEST CALGARY, EAST CALGARY, WEST CALGARY, AIRDRIE, COCHRANE, OKOTOKS, CHESTERMERE, STRATHMORE, GREATER CALGARY AREA, ROCKYVIEW, DIDSBURY, LANGDON
22 YRS EXPER, 1300+ SALES, marketing savvy, people savvy. 100'S OF HAPPY CUSTOMERS, DOZENS UPON DOZ ...
Full ProfileAnna Madden Associate
- Phone:
- 587-830-2405
- Email:
- anna.madden05@gmail.com
- Support Area:
- Calgary, Airdrie, Cochrane, chestermere, Langdon, Okotoks, High river, Olds, Rocky View, Foothills
Experienced Residential Realtor serving Calgary and surrounding communities. I have knowledge in buy ...
Full ProfileDabs Fashola Associate
- Phone:
- 403-619-0621
- Email:
- homesbydabs@gmail.com
- Support Area:
- Calgary Southwest, Calgary Southeast, Calgary Northwest, Calgary Northeast, Okotoks, Chestermere:, Airdrie, Olds
Your Trusted and Experienced Realtor | Turning Real Estate Dreams Into Reality!Every real ...
Full Profile
