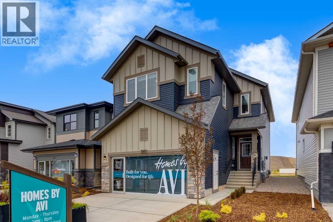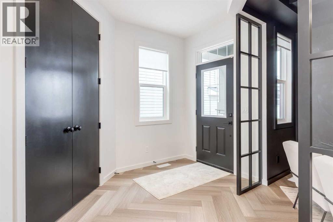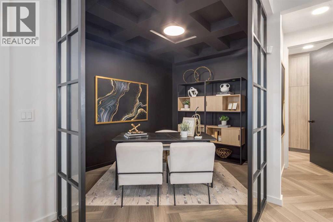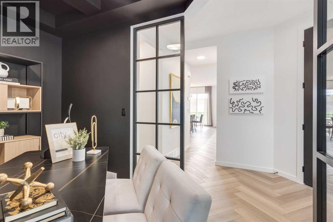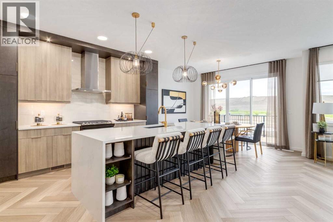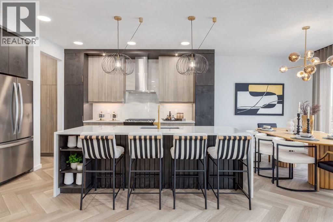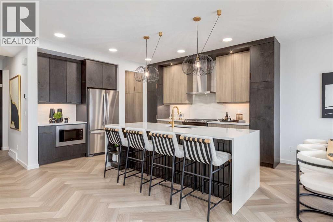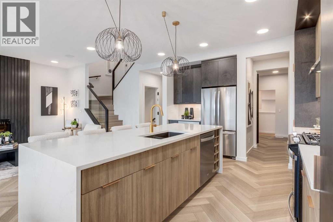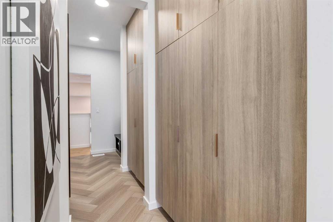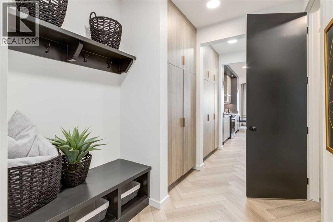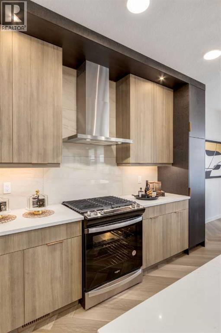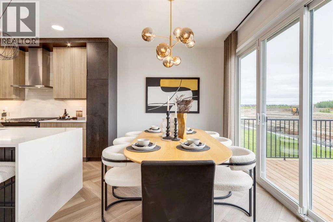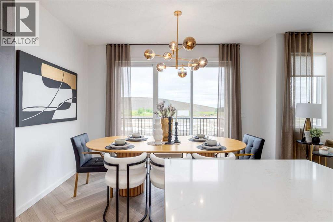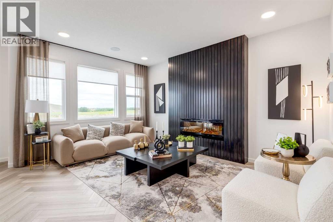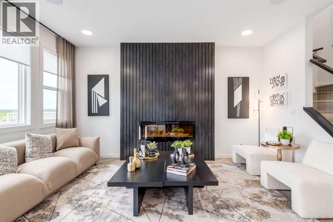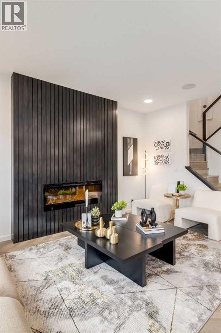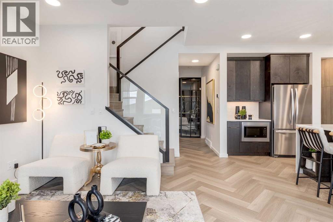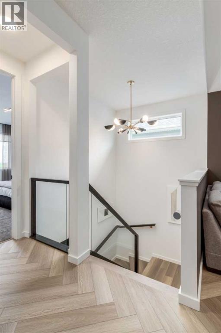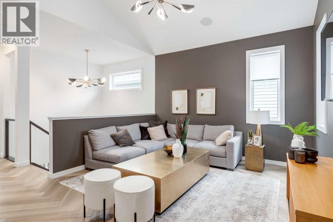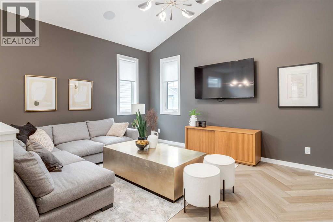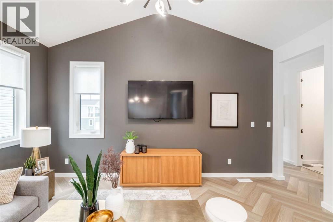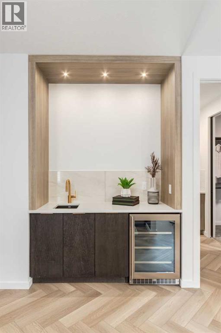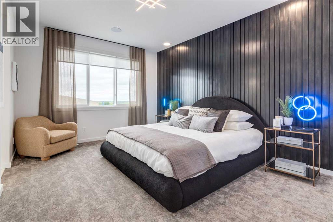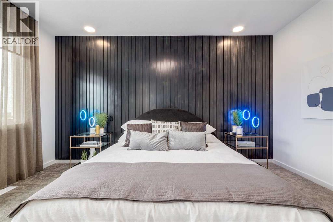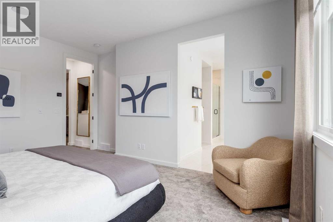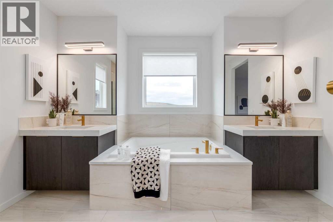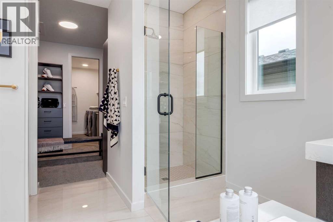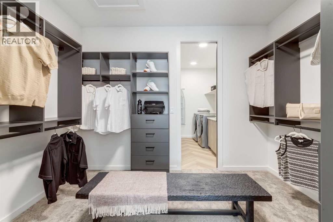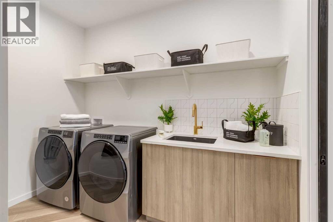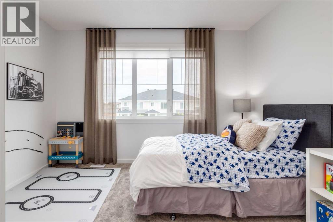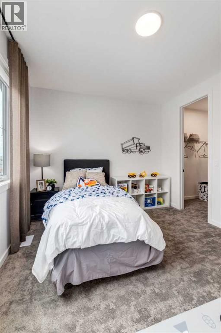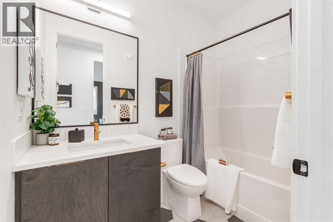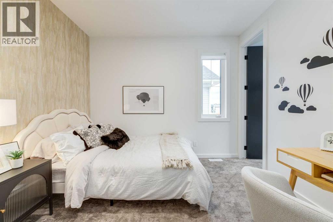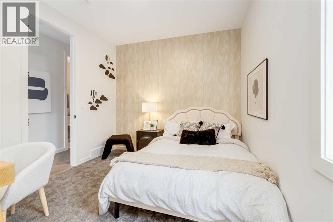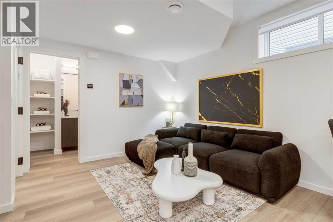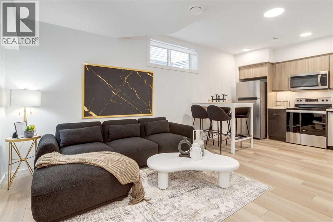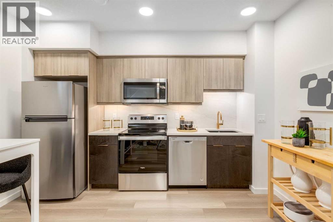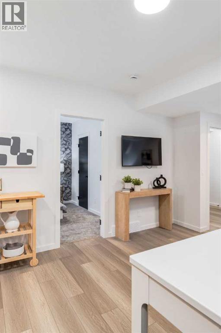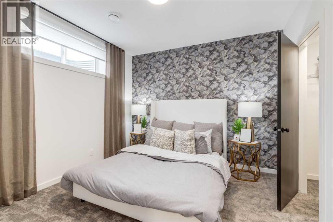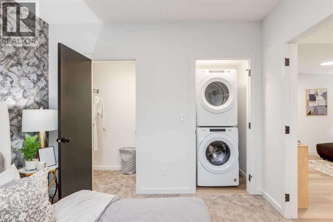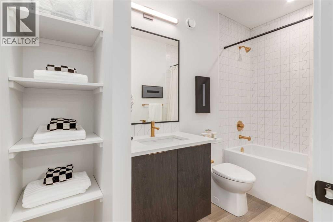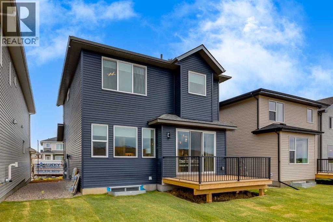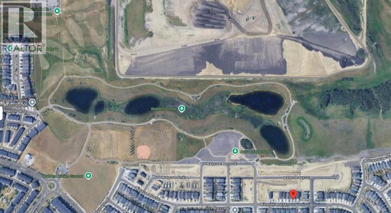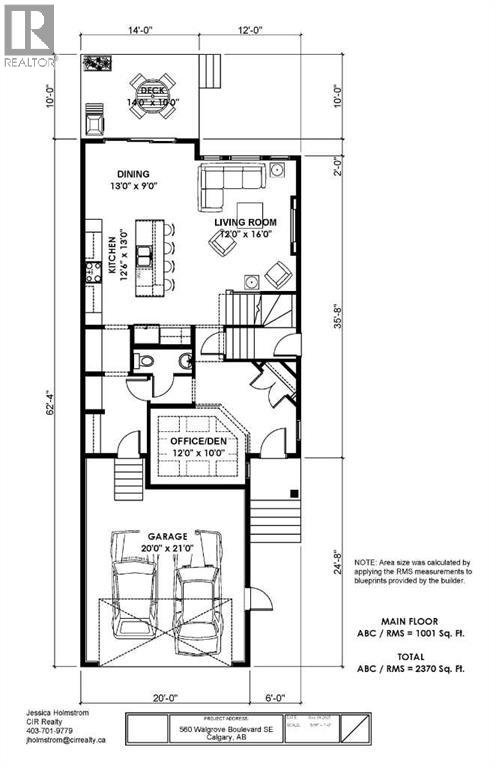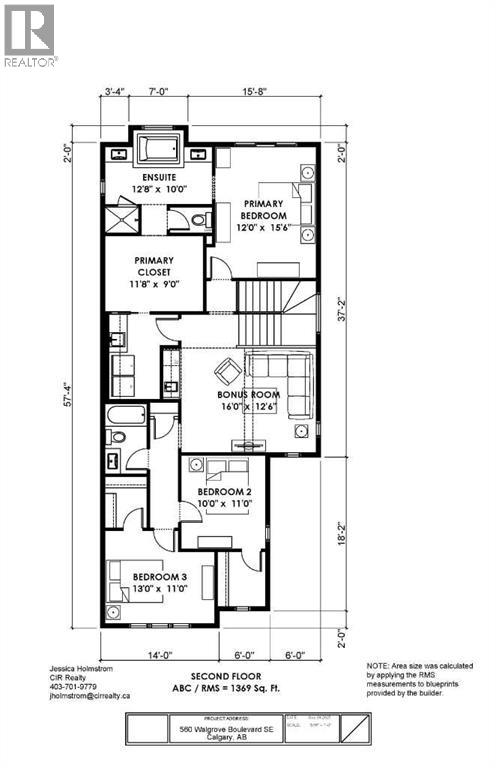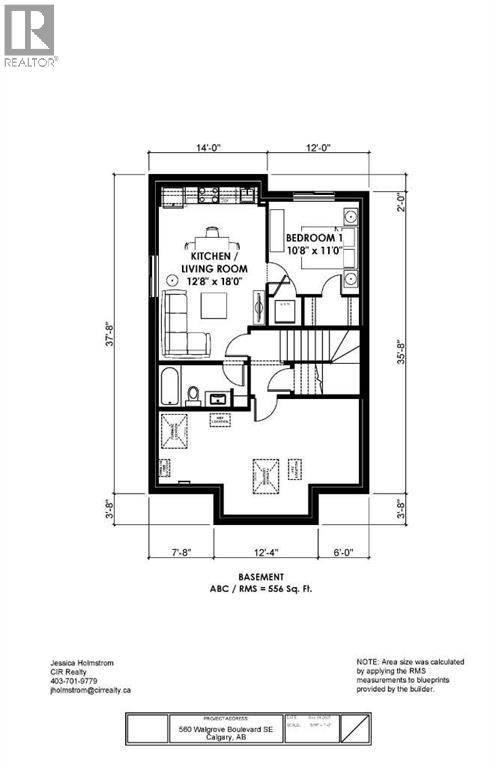We are a fully licensed real estate company that offers full service but at a discount commission. In terms of services and exposure, we are identical to whoever you would like to compare us with. We are on MLS®, all the top internet real estates sites, we place a sign on your property ( if it's allowed ), we show the property, hold open houses, advertise it, handle all the negotiations, plus the conveyancing. There is nothing that you are not getting, except for a high commission!
560 Walgrove Boulevard SE, CALGARY
Quick Summary
MLS®#A2259381
Property Description
WHEN A HOUSE STARTS OUT AS A SHOWHOME, YOU NOTICE—THE DETAILS ARE SHARPER, THE FINISHES BOLDER. This Homes by Avi build carries the kind of features you rarely see offered together—deliberate, dramatic, and designed to impress. Now, instead of open house hours, it’s ready for its first owner, with possession at the END OF NOVEMBER.The main floor begins with an office that doesn’t apologize for being front and center. Framed in GLASS-PANEL WALLS and finished in a bold black palette with a COFFERED CEILING overhead, it’s designed to be on display—equal parts workspace and showpiece. From there, herringbone-pattern LUXURY VINYL PLANK flooring pulls you through the open plan: past the WATERFALL QUARTZ ISLAND and Silgranit sink in the kitchen, into a dining area that opens through a three-panel glass door to the 14’ x 10’ DECK with gas line. The living room centers on a FIREPLACE FEATURE WALL clad in vertical wood slats stained to match the dark kitchen cabinetry, dramatic and grounding all at once.Upstairs, the BONUS ROOM vaults high, finished with a wet bar and fridge so the space lives just as easily for movie marathons as it does for casual evenings in. The master bedroom takes luxury further: DUAL VANITIES frame a SOAKER TUB beneath a wide window, paired with a glass shower that feels more spa than standard. From there, the flow continues into a walk-in closet fitted with CUSTOM WOOD SYSTEMS and large enough for a central bench—then on to a laundry room finished with COUNTER, SINK, AND CABINETRY that look as considered as the rest of the home. Two more bedrooms, each with their own walk-in closet, and a full bath round out the level.The lower level is fully finished as a LEGAL BASEMENT SUITE, complete with its own kitchen, FULL APPLIANCE PACKAGE, laundry, and private entry. Independent systems—including a sub-panel and second furnace—make it practical and comfortable for multigenerational living, long-term guests, or rental income.This was never a standard b uild. A SPRINKLER SYSTEM, TANKLESS HOT WATER, 200-amp electrical service, GARAGE MAN DOOR, and AIR CONDITIONING confirm its showhome pedigree, while glass stair railings and designer finishes tie every floor together in one cohesive statement.Set on a SOUTH-FACING LOT in Walden, the location matches the home’s intent. JUST A BLOCK FROM WALDEN PONDS, PATHWAYS, AND PARKS, it gives you instant access to trails and greenspace, while schools, shopping, and dining sit minutes away. Quick routes via Macleod Trail and Stoney keep the rest of the city in easy reach.Showhome polish. Real-life readiness. This one is complete from top to bottom. (id:32467)
Property Features
Ammenities Near By
- Ammenities Near By: Park, Playground, Schools, Shopping
Building
- Appliances: Washer, Refrigerator, Range - Gas, Dishwasher, Dryer, Microwave, Hood Fan, Window Coverings, Garage door opener
- Basement Development: Finished
- Basement Features: Separate entrance
- Basement Type: Full (Finished)
- Construction Style: Detached
- Cooling Type: Central air conditioning, Fully air conditioned
- Exterior Finish: Stone, Vinyl siding
- Fireplace: Yes
- Flooring Type: Carpeted, Tile, Vinyl Plank
- Interior Size: 2370 sqft
- Building Type: House
- Stories: 2
Features
- Feature: See remarks, Wet bar, Gas BBQ Hookup
Land
- Land Size: 350.72 m2|0-4,050 sqft
Ownership
- Type: Freehold
Structure
- Structure: Deck
Zoning
- Description: R-G
Information entered by CIR Realty
Listing information last updated on: 2025-12-24 15:27:52
Book your free home evaluation with a 1% REALTOR® now!
How much could you save in commission selling with One Percent Realty?
Slide to select your home's price:
$500,000
Your One Percent Realty Commission savings†
$500,000
Send a Message
One Percent Realty's top FAQs
We charge a total of $7,950 for residential properties under $400,000. For residential properties $400,000-$900,000 we charge $9,950. For residential properties over $900,000 we charge 1% of the sale price plus $950. Plus Applicable taxes, of course. We also offer the flexibility to offer more commission to the buyer's agent, if you want to. It is as simple as that! For commercial properties, farms, or development properties please contact a One Percent agent directly or fill out the market evaluation form on the bottom right of our website pages and a One Percent agent will get back to you to discuss the particulars.
Yes, and yes.
Learn more about the One Percent Realty Deal
April Isaac Associate
- Phone:
- 403-888-4003
- Email:
- aprilonepercent@gmail.com
- Support Area:
- CALGARY, SOUTH EAST CALGARY, SOUTH WEST CALGARY, NORTH CALGARY, NORTH EAST CALGARY, NORTH WEST CALGARY, EAST CALGARY, WEST CALGARY, AIRDRIE, COCHRANE, OKOTOKS, CHESTERMERE, STRATHMORE, GREATER CALGARY AREA, ROCKYVIEW, DIDSBURY, LANGDON
22 YRS EXPER, 1300+ SALES, marketing savvy, people savvy. 100'S OF HAPPY CUSTOMERS, DOZENS UPON DOZ ...
Full ProfileAnna Madden Associate
- Phone:
- 587-830-2405
- Email:
- anna.madden05@gmail.com
- Support Area:
- Calgary, Airdrie, Cochrane, chestermere, Langdon, Okotoks, High river, Olds, Rocky View, Foothills
Experienced Residential Realtor serving Calgary and surrounding communities. I have knowledge in buy ...
Full ProfileDabs Fashola Associate
- Phone:
- 403-619-0621
- Email:
- homesbydabs@gmail.com
- Support Area:
- Calgary Southwest, Calgary Southeast, Calgary Northwest, Calgary Northeast, Okotoks, Chestermere:, Airdrie, Olds
REAL ESTATE NEGOTIATION EXPERT (RENE)Your Trusted and Experienced Realtor | Turning Real E ...
Full Profile
