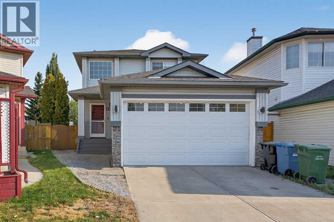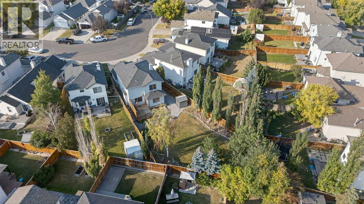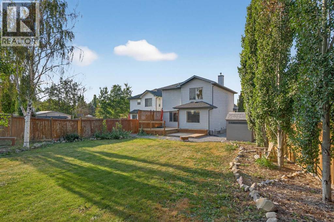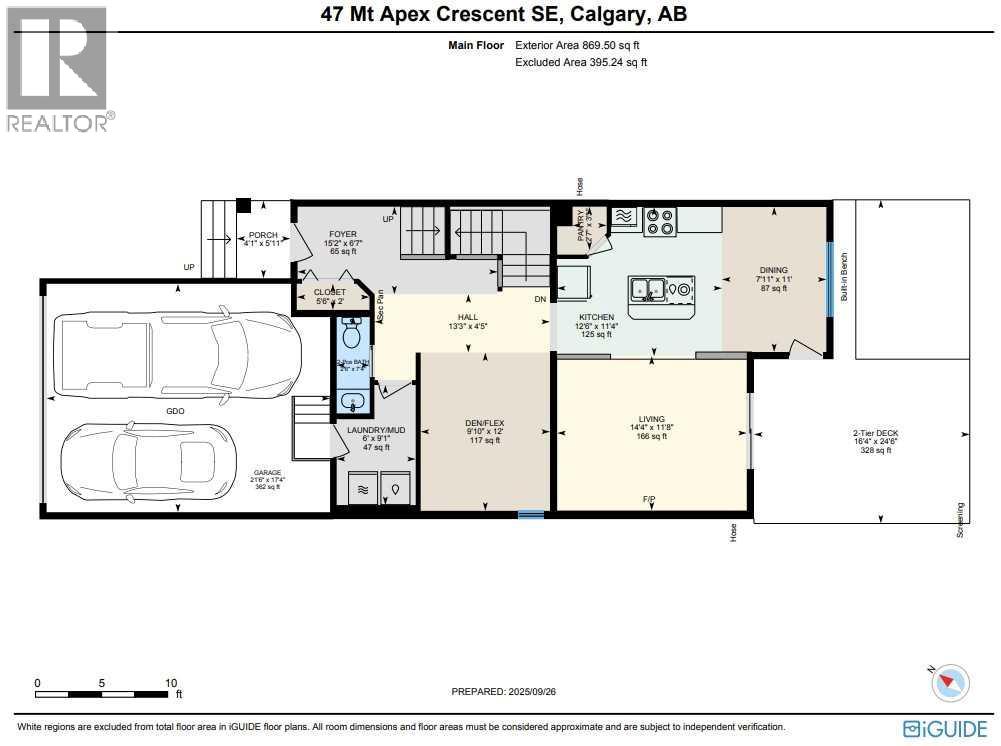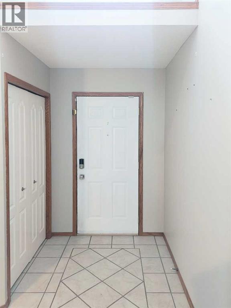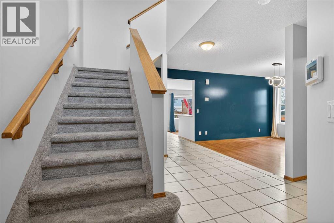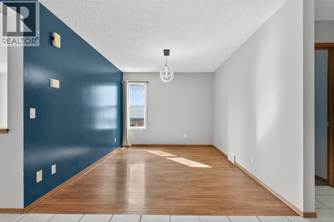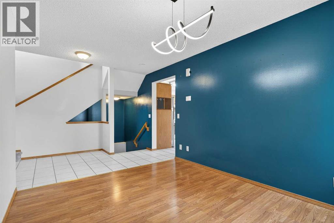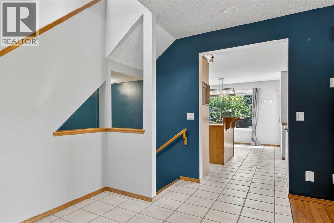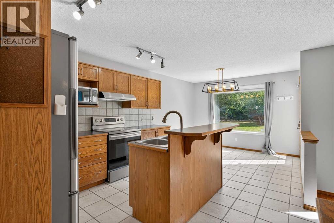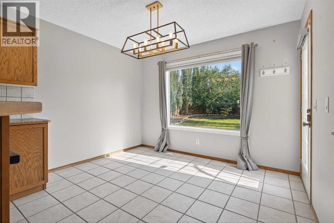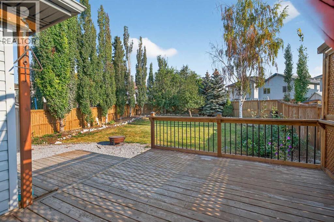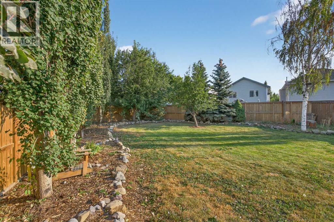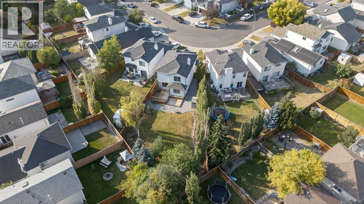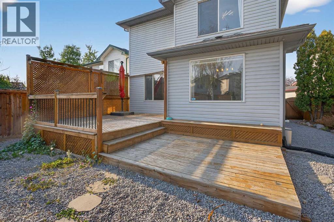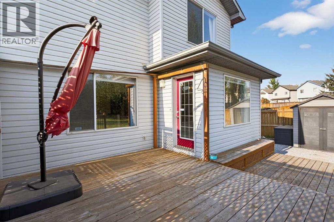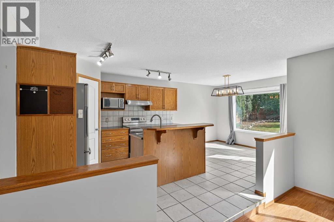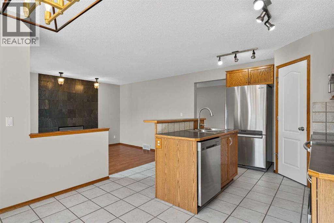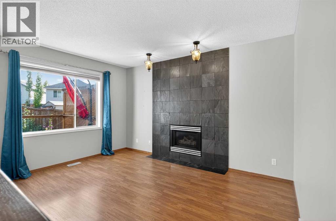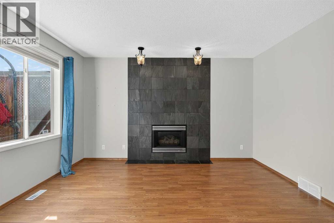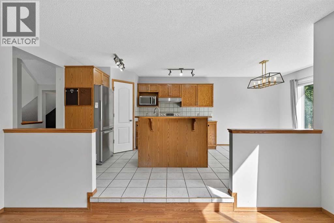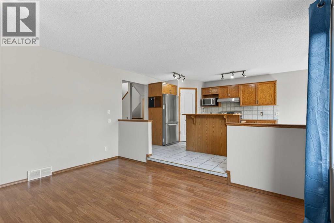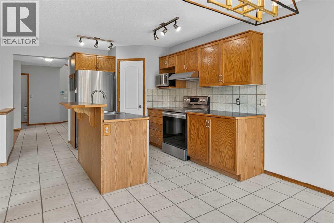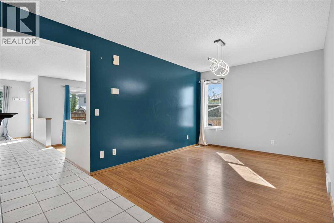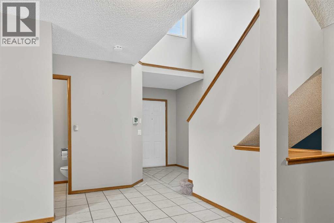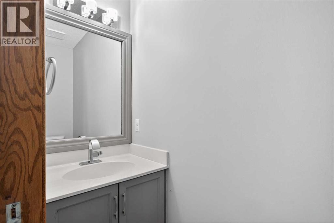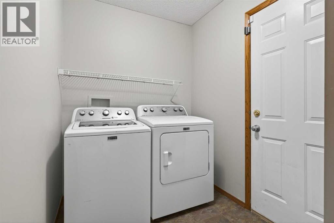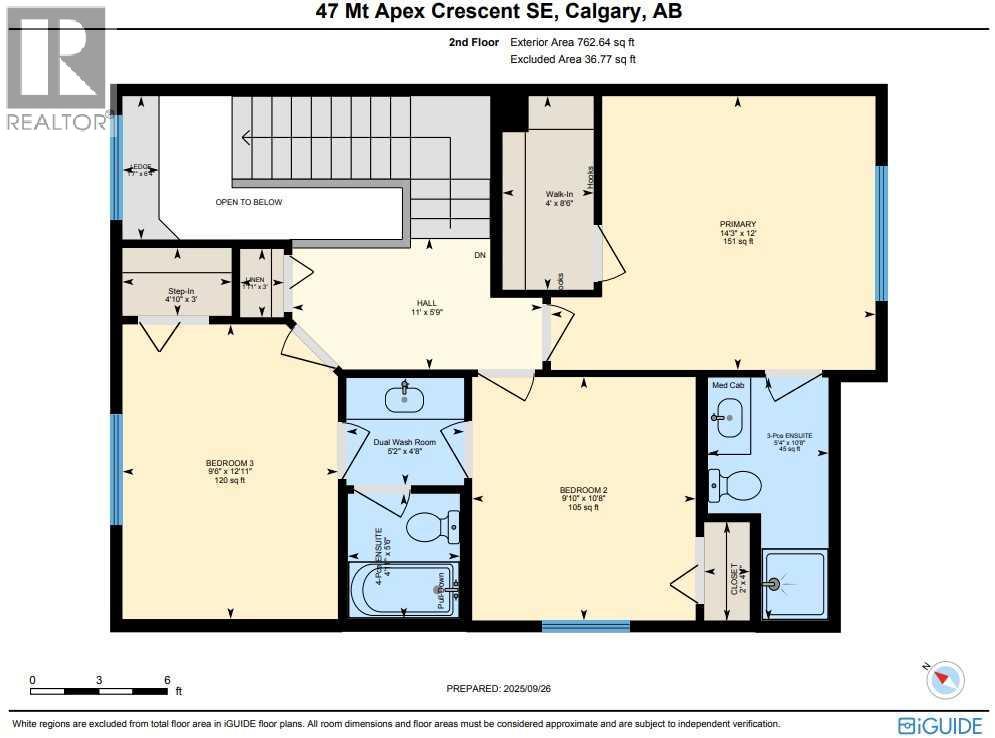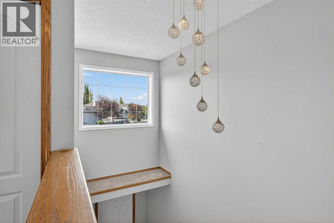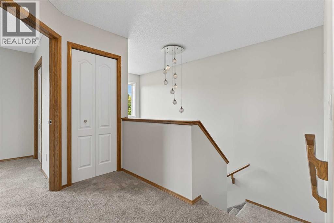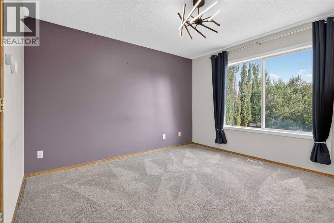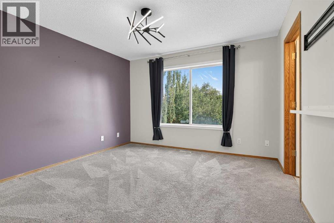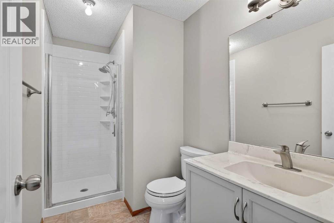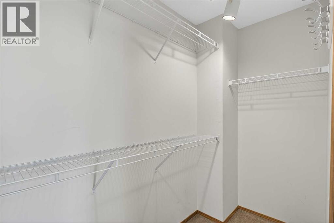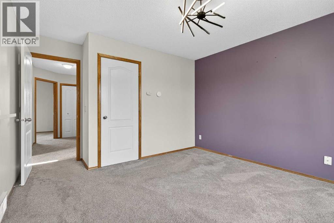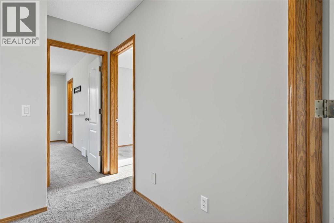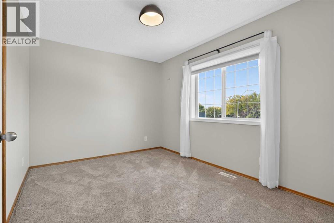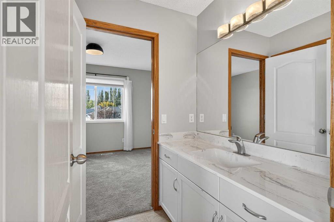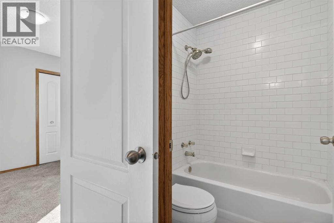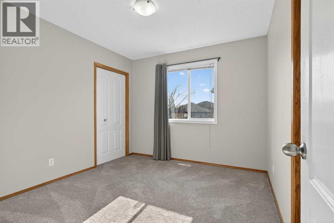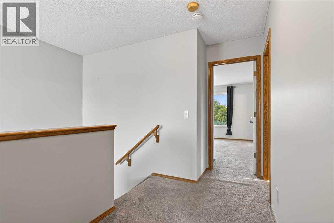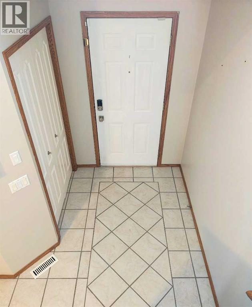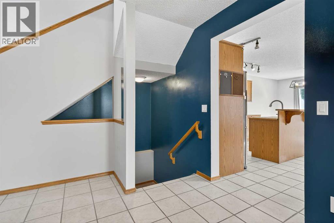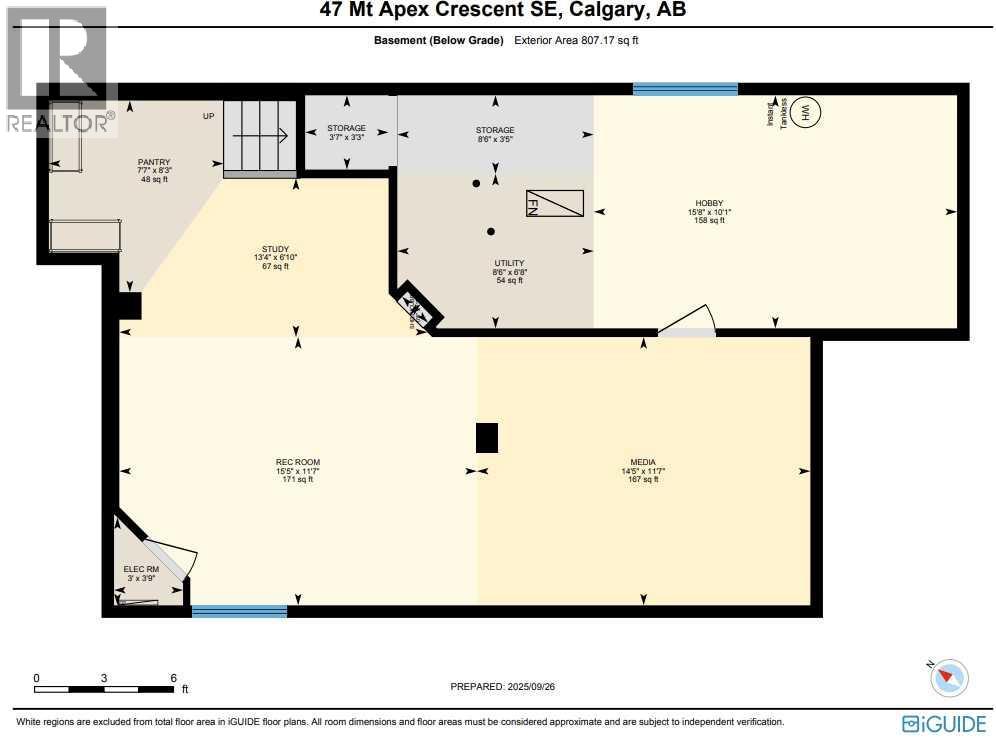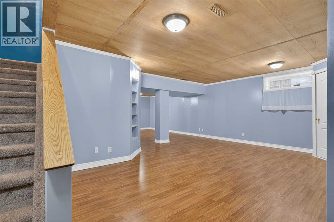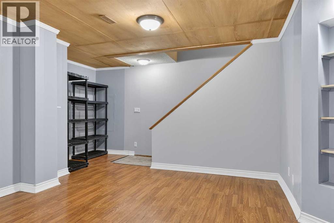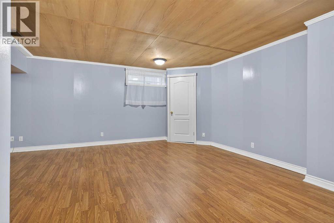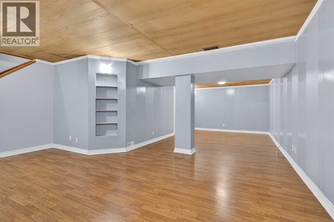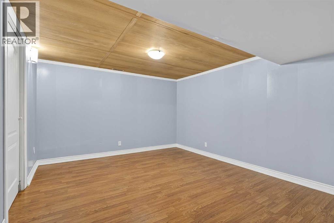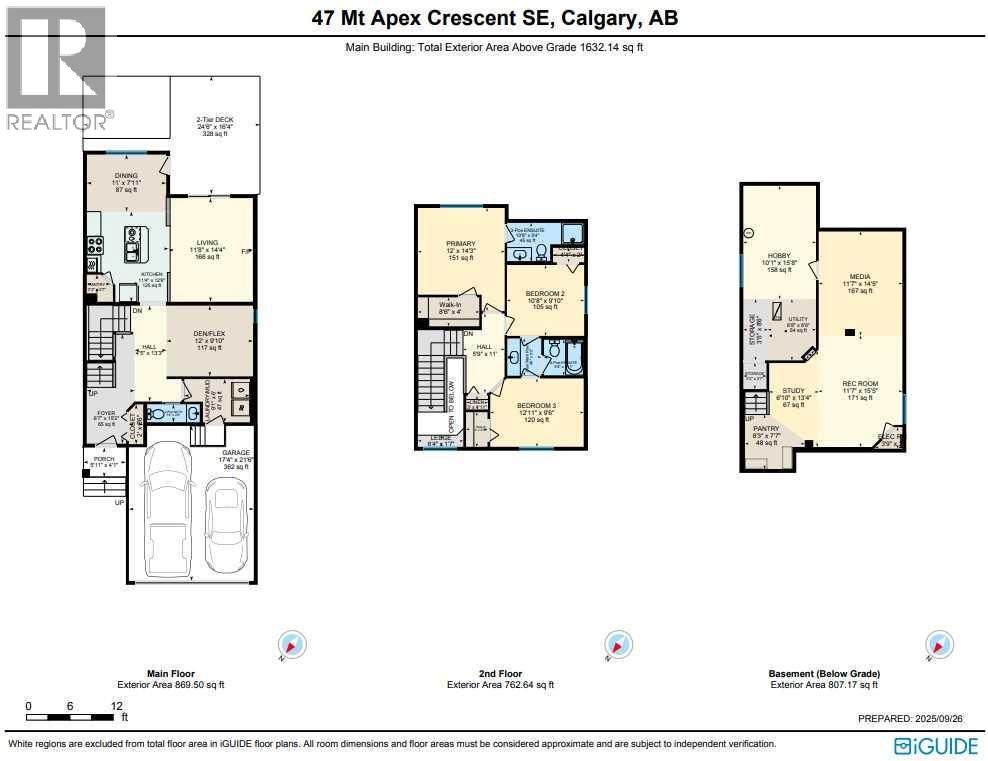We are a fully licensed real estate company that offers full service but at a discount commission. In terms of services and exposure, we are identical to whoever you would like to compare us with. We are on MLS®, all the top internet real estates sites, we place a sign on your property ( if it's allowed ), we show the property, hold open houses, advertise it, handle all the negotiations, plus the conveyancing. There is nothing that you are not getting, except for a high commission!
47 Mt Apex Crescent SE, CALGARY
Quick Summary
MLS®#A2256959
Property Description
AWESOME PRICE on this beauty, look for the 3D iGuide Link/Floor Plans - RPR available too! GREAT combination for the perfect home: a private 6800+ square foot landscaped South pie lot, 2-tier deck, shed and treed garden beds, set in a quiet Crescent with double attached garage, almost 2350 sq.ft. developed, upgraded finishings, topped off with only 2 prior owners. Be part of Calgary's most popular vibrant quadrant: prime amenities, Ring Roads, Deerfoot, 130th Ave & 52nd Street SE accesses, and minutes to Mountain Park School, multiple shopping locales and the Bow River pathways!This beautiful home starts with a vaulted foyer & closet, 2-piece bath, and laundry/mud area from the garage - convenience and efficiency at each entry. The hall passes a central Den/Flex, and goes into the unique sunken-living room with full-height fireplace wall, L-shaped kitchen/corner pantry with stainless appliances, and a spacious dining room, naturally lit by huge windows and modern lighting, and clean tile/laminate floors. Exit to the incredible deck, complete with built-in bench and privacy screening, for all-season enjoyment of the sun and Chinook weather.Upstairs, two of the three bedrooms can hold full King-sized beds, dressers or wardrobes, and both have walk-in or step-in closets. There are two complete ensuite bathrooms - the second is split into a sink/wash room with tub/shower and toilet in their own space, between the 2nd and 3rd bedrooms, and a shared linen completes the floor.Last, the finished basement layout has a pantry/canning storage, desk/study nook with built-in shelves, then - where the electrical room is - a rec/games area with window is partly separated from the theatre/media at the rear. Utility is laid out so a big hobby (or future guest bed) room with window is on one half, with tons of storage, and the furnace are by the stairs. A tankless/instant hot water heater increases efficiency, and there is nothing left out of this great home - but a new owner! (id:32467)
Property Features
Ammenities Near By
- Ammenities Near By: Park, Playground, Recreation Nearby, Schools, Shopping
Building
- Appliances: Washer, Refrigerator, Dishwasher, Range, Dryer, Microwave, Hood Fan, Window Coverings, Water Heater - Tankless
- Basement Development: Finished
- Basement Type: Full (Finished)
- Construction Style: Detached
- Cooling Type: None
- Exterior Finish: Stone, Vinyl siding
- Fireplace: Yes
- Flooring Type: Carpeted, Laminate, Tile, Vinyl
- Interior Size: 1632 sqft
- Building Type: House
- Stories: 2
Features
- Feature: Treed, PVC window, Closet Organizers, No Smoking Home
Land
- Land Size: 6835.08 sqft|4,051 - 7,250 sqft
Ownership
- Type: Freehold
Structure
- Structure: Shed, Deck
Zoning
- Description: R-CG
Information entered by CIR Realty
Listing information last updated on: 2025-12-24 17:59:11
Book your free home evaluation with a 1% REALTOR® now!
How much could you save in commission selling with One Percent Realty?
Slide to select your home's price:
$500,000
Your One Percent Realty Commission savings†
$500,000
Send a Message
One Percent Realty's top FAQs
We charge a total of $7,950 for residential properties under $400,000. For residential properties $400,000-$900,000 we charge $9,950. For residential properties over $900,000 we charge 1% of the sale price plus $950. Plus Applicable taxes, of course. We also offer the flexibility to offer more commission to the buyer's agent, if you want to. It is as simple as that! For commercial properties, farms, or development properties please contact a One Percent agent directly or fill out the market evaluation form on the bottom right of our website pages and a One Percent agent will get back to you to discuss the particulars.
Yes, and yes.
Learn more about the One Percent Realty Deal
April Isaac Associate
- Phone:
- 403-888-4003
- Email:
- aprilonepercent@gmail.com
- Support Area:
- CALGARY, SOUTH EAST CALGARY, SOUTH WEST CALGARY, NORTH CALGARY, NORTH EAST CALGARY, NORTH WEST CALGARY, EAST CALGARY, WEST CALGARY, AIRDRIE, COCHRANE, OKOTOKS, CHESTERMERE, STRATHMORE, GREATER CALGARY AREA, ROCKYVIEW, DIDSBURY, LANGDON
22 YRS EXPER, 1300+ SALES, marketing savvy, people savvy. 100'S OF HAPPY CUSTOMERS, DOZENS UPON DOZ ...
Full ProfileAnna Madden Associate
- Phone:
- 587-830-2405
- Email:
- anna.madden05@gmail.com
- Support Area:
- Calgary, Airdrie, Cochrane, chestermere, Langdon, Okotoks, High river, Olds, Rocky View, Foothills
Experienced Residential Realtor serving Calgary and surrounding communities. I have knowledge in buy ...
Full ProfileDabs Fashola Associate
- Phone:
- 403-619-0621
- Email:
- homesbydabs@gmail.com
- Support Area:
- Calgary Southwest, Calgary Southeast, Calgary Northwest, Calgary Northeast, Okotoks, Chestermere:, Airdrie, Olds
REAL ESTATE NEGOTIATION EXPERT (RENE)Your Trusted and Experienced Realtor | Turning Real E ...
Full Profile
