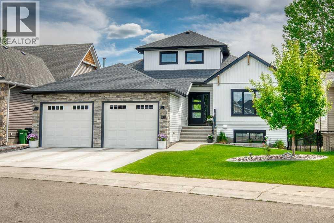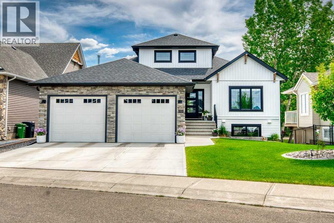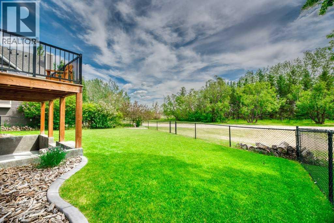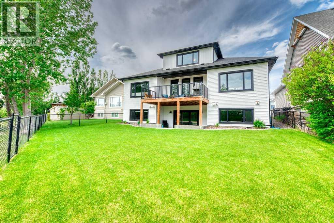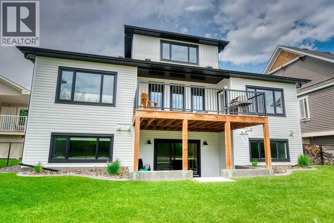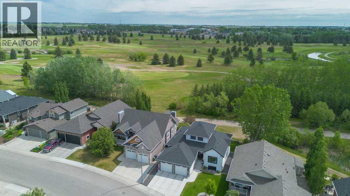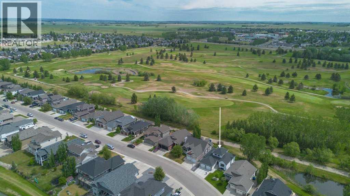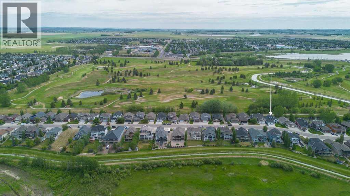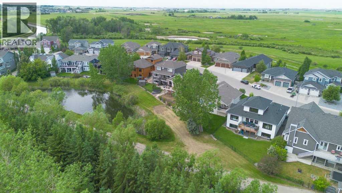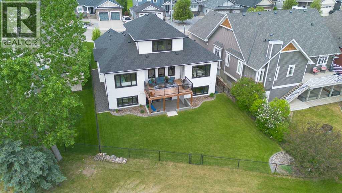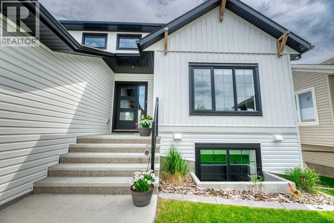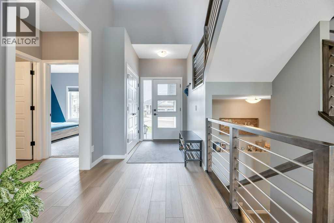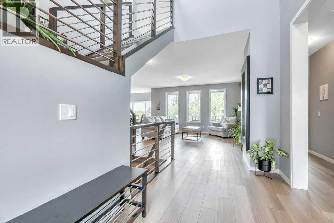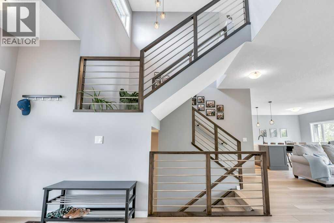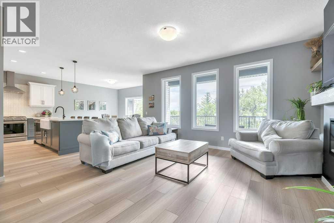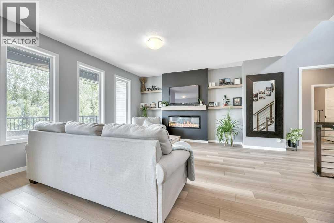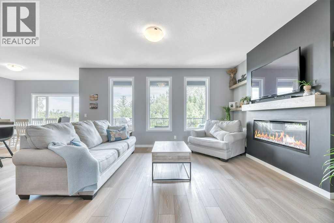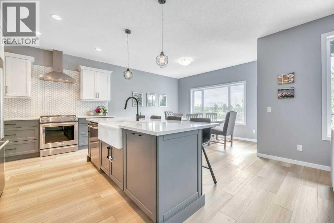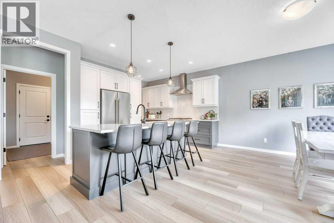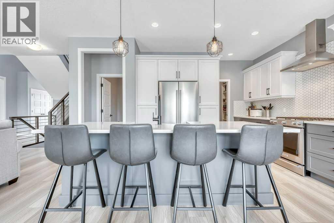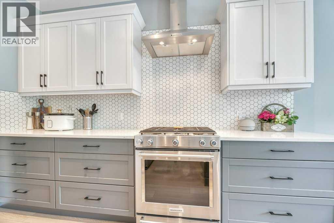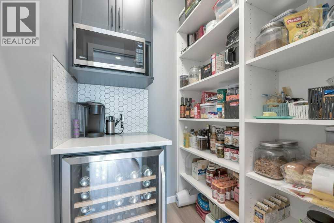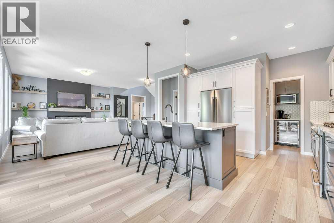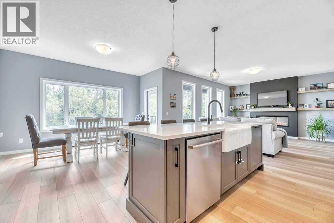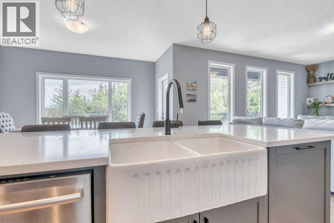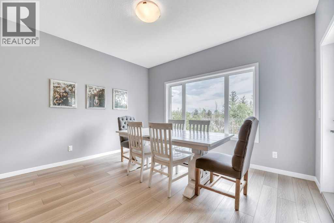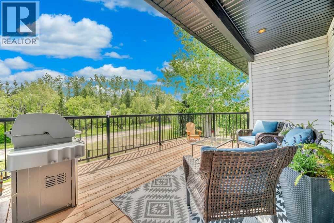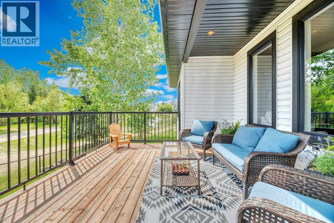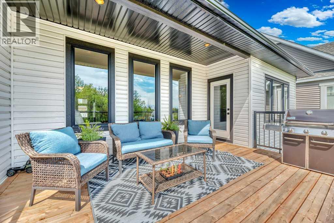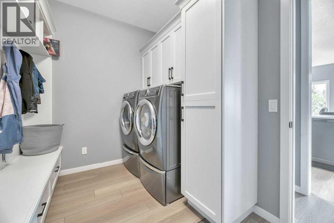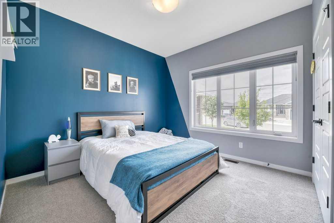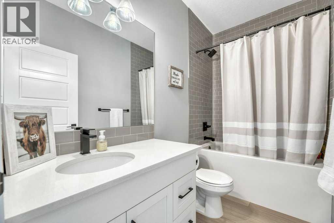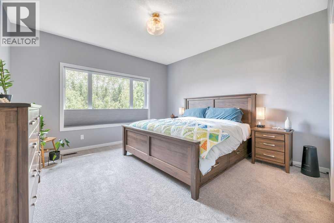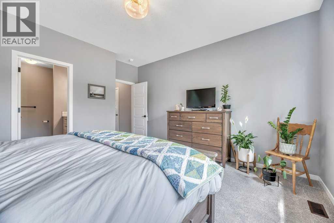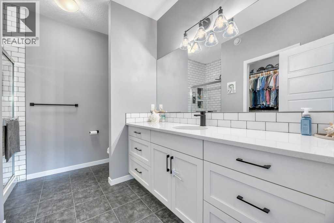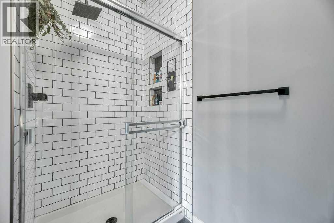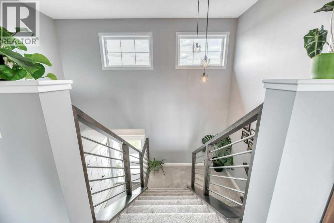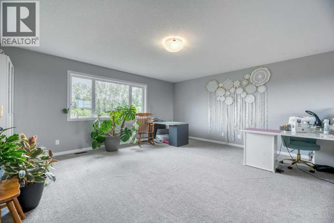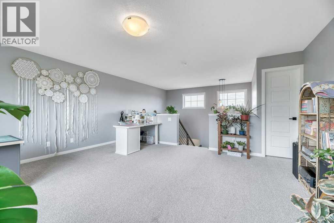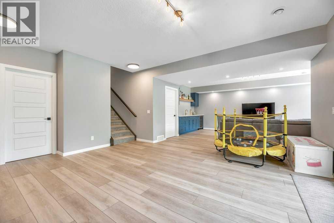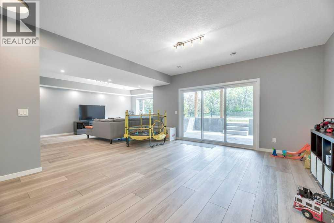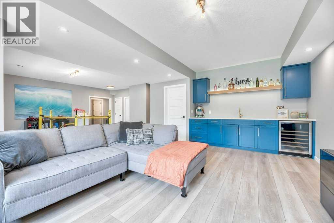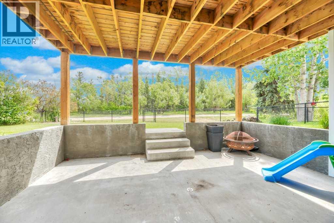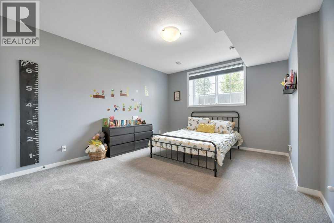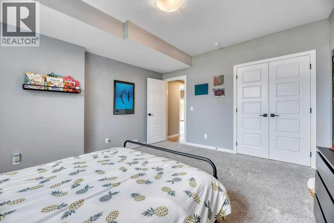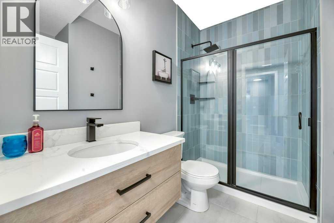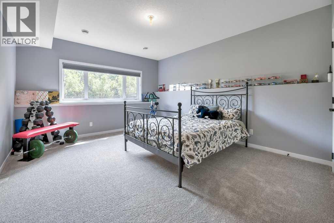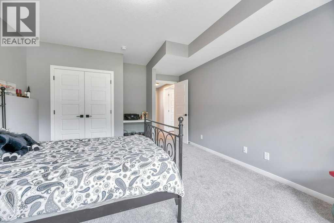We are a fully licensed real estate company that offers full service but at a discount commission. In terms of services and exposure, we are identical to whoever you would like to compare us with. We are on MLS®, all the top internet real estates sites, we place a sign on your property ( if it's allowed ), we show the property, hold open houses, advertise it, handle all the negotiations, plus the conveyancing. There is nothing that you are not getting, except for a high commission!
1181 Hillcrest Manor Estates, Strathmore
Quick Summary
- Location
- 1181 Hillcrest Manor Estates, Strathmore, Alberta T1P0B9
- Price
- $975,000
- Status:
- For Sale
- Property Type:
- Single Family
- Area:
- 1979 sqft
- Bedrooms:
- 2 bed +2
- Bathrooms:
- 3
- Year of Construction:
- 2021
MLS®#A2235591
Property Description
**JOIN US THIS SUNDAY, OCTOBER 19 from 11:00AM-1:00PM for an OPEN HOUSE, featured in the PARADE OF OPEN HOUSES!** Welcome to this stunning, 2021 Custom Built Walk-Out/Up Bungalow with Upper Loft backing the Strathmore Golf Course & Walking Paths in the sought after Community of Hillcrest Manor Estates. Fully Developed with 3,400+ Square Feet of total living space, this home has been thoughtfully designed - blending functionality with flexibility. Main Level living, but with an added 432 Square Foot Upper Loft completely customizable for whatever your needs may be; a Bonus Family/REC Room, a Home Office or Home Gym, a Hobby Space large enough for Crafting or Quilting, a private Guest Space, or simply a Room for Kids or Grandkids to run & play. Enjoy serene Rocky Mountain Views towards the West & Golf Course Views to the East from this Upper Loft too. 9’ Ceilings and Luxury Vinyl Plank Floors on both the Main & Lower Walk-Out/Up Levels keep spaces open and bright, and cleaning a breeze! The Open Floor Plan is ideal for entertaining, featuring a Living Room with Lineal Fireplace and Custom Mantel with Wall Shelving. The Kitchen offers a large Centre Island with ceramic Apron Sink and Seating for 4, Quartz Countertops, Stainless Steel Appliances to include a Gas Stove and Chimney-Style Range Hood, and Walk-in Pantry with Built-In Cabinetry, adjustable Storage Shelving, and added Beverage Fridge. A convenient Mudroom with Lockers & Main Floor Laundry adds to the home’s thoughtful design. The Main Level also hosts 2 large Bedrooms, including the Primary Bedroom with Walk-In Closet & well appointed En-Suite. The Fully Finished Walk-Out/Up Basement offers a wide open REC Room with Built-In Bar, Bedrooms #3 & #4, a third Full Bathroom, ample storage with 2 separate Storage/Utility Rooms, and direct access to the Backyard Oasis with covered Patio. Outdoors, the property is beautifully landscaped & meticulously kept with Underground Sprinklers, while the large Upper Deck is pe rfect for morning sunrises, afternoon sun & shade, and evening BBQ’s while stargazing; with partial views of the pond out back! The beautiful tree-lined Walking Path along the Golf Course truly offers quiet, luxury living with no neighbours behind. The Garage is drywalled, heated & oversized measuring 24x28 for exceptional parking & storage space! Additional Upgrades include: a modern, horizontal staircase railing, Hunter Douglas blinds, expansive Black Trimmed Windows, Concrete Front Steps, Fibreglass Roof Shingles, Air Conditioning, and Dual Zone Furnace for year-round comfort. A rare opportunity to own this much home on the Golf Course in one of Strathmore’s most desirable communities. Shows brand new! Book a viewing today. (id:32467)
Property Features
Ammenities Near By
- Ammenities Near By: Golf Course, Park, Playground, Recreation Nearby, Schools, Shopping, Water Nearby
Building
- Appliances: Washer, Refrigerator, Gas stove(s), Dishwasher, Dryer, Microwave, Hood Fan, Window Coverings, Garage door opener
- Architectural Style: Bungalow
- Basement Development: Finished
- Basement Features: Walk-up
- Basement Type: Full (Finished)
- Construction Style: Detached
- Cooling Type: Central air conditioning
- Exterior Finish: Stone, Vinyl siding
- Fireplace: Yes
- Flooring Type: Carpeted, Ceramic Tile, Vinyl Plank
- Interior Size: 1979 sqft
- Building Type: House
- Stories: 1
Features
- Feature: Cul-de-sac, See remarks, PVC window, No neighbours behind, No Animal Home, No Smoking Home, Level, Gas BBQ Hookup
Land
- Land Size: 637.1 m2|4,051 - 7,250 sqft
Ownership
- Type: Freehold
Structure
- Structure: Deck
Zoning
- Description: R1
Information entered by RE/MAX Realty Professionals
Listing information last updated on: 2025-10-28 03:41:08
Book your free home evaluation with a 1% REALTOR® now!
How much could you save in commission selling with One Percent Realty?
Slide to select your home's price:
$500,000
Your One Percent Realty Commission savings†
$500,000
Send a Message
One Percent Realty's top FAQs
We charge a total of $7,950 for residential properties under $400,000. For residential properties $400,000-$900,000 we charge $9,950. For residential properties over $900,000 we charge 1% of the sale price plus $950. Plus Applicable taxes, of course. We also offer the flexibility to offer more commission to the buyer's agent, if you want to. It is as simple as that! For commercial properties, farms, or development properties please contact a One Percent agent directly or fill out the market evaluation form on the bottom right of our website pages and a One Percent agent will get back to you to discuss the particulars.
Yes, and yes.
Learn more about the One Percent Realty Deal
April Isaac Associate
- Phone:
- 403-888-4003
- Email:
- aprilonepercent@gmail.com
- Support Area:
- CALGARY, SOUTH EAST CALGARY, SOUTH WEST CALGARY, NORTH CALGARY, NORTH EAST CALGARY, NORTH WEST CALGARY, EAST CALGARY, WEST CALGARY, AIRDRIE, COCHRANE, OKOTOKS, CHESTERMERE, STRATHMORE, GREATER CALGARY AREA, ROCKYVIEW, DIDSBURY, LANGDON
22 YRS EXPER, 1300+ SALES, marketing savvy, people savvy. 100'S OF HAPPY CUSTOMERS, DOZENS UPON DOZ ...
Full Profile
