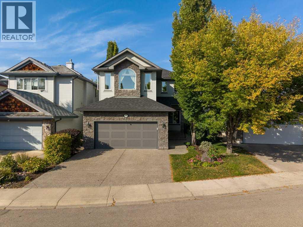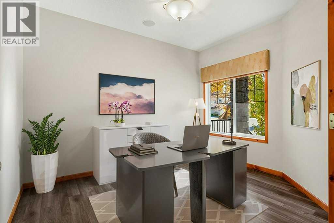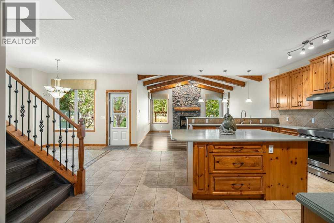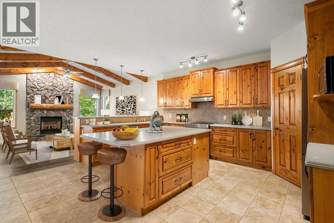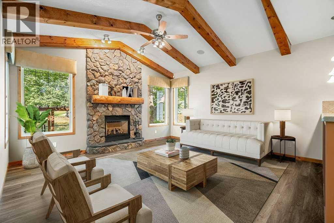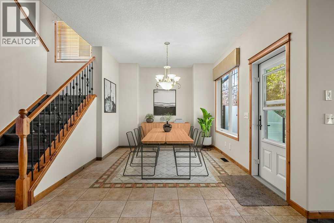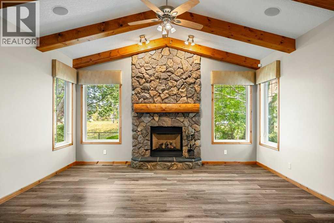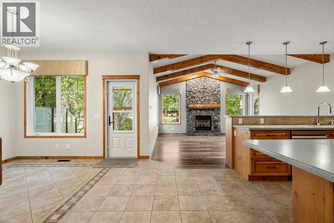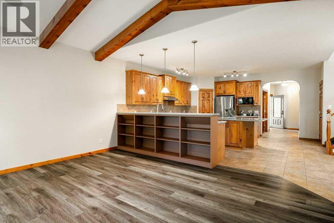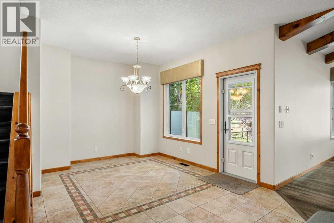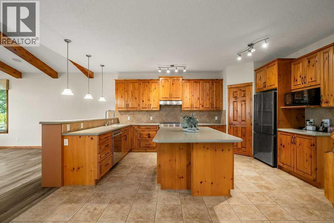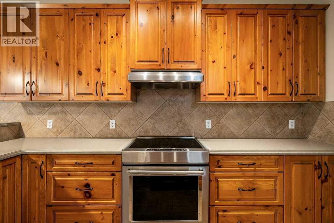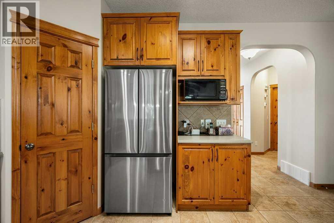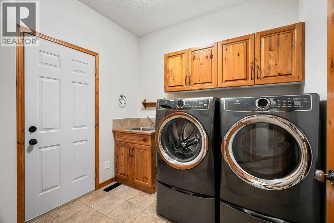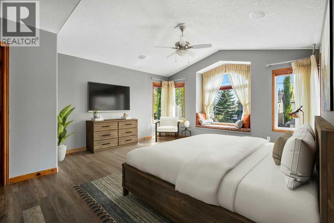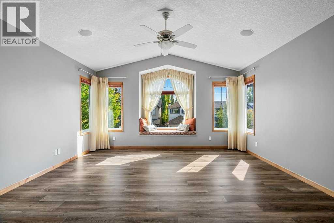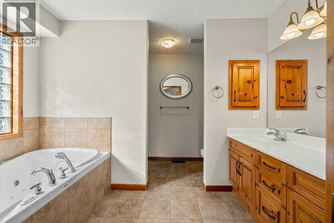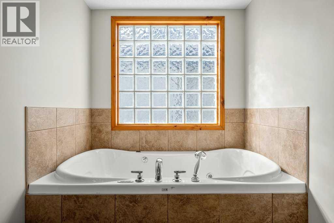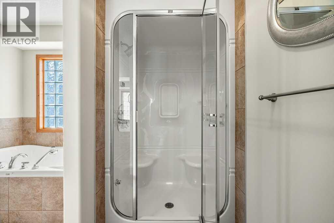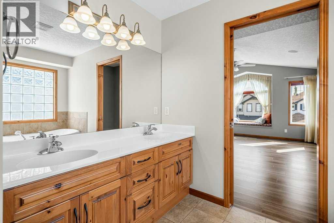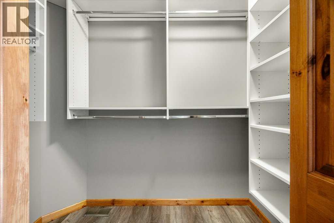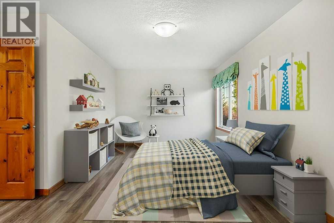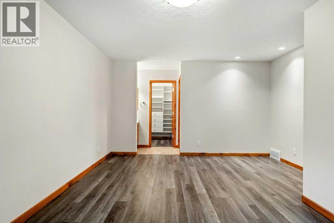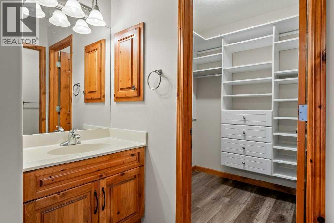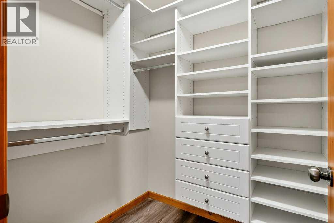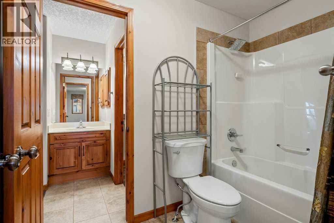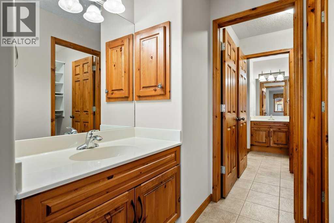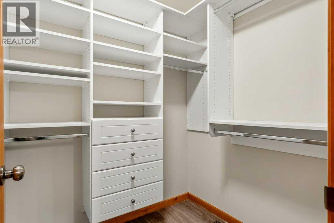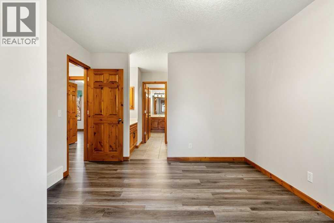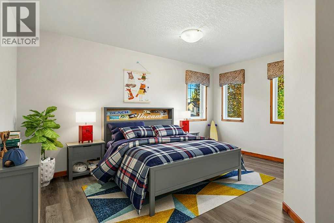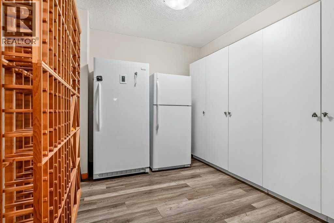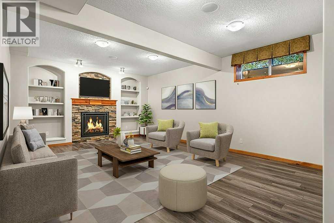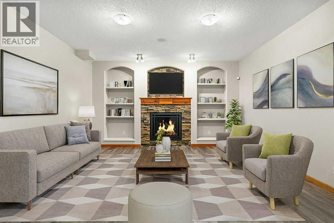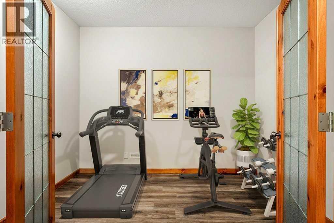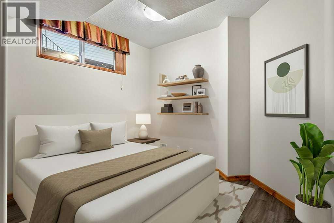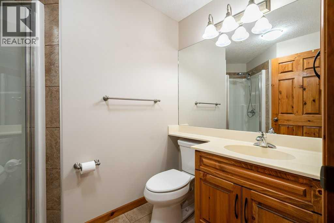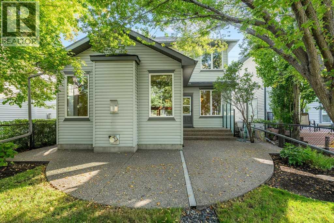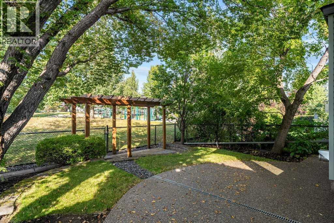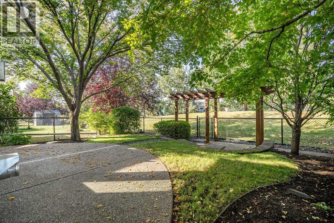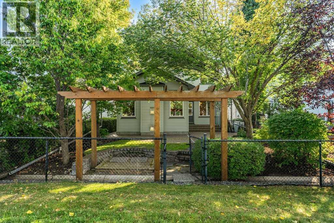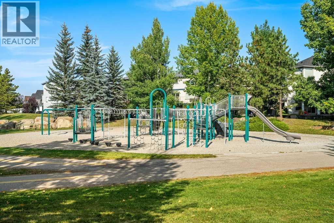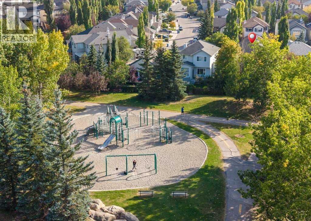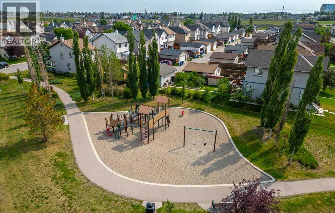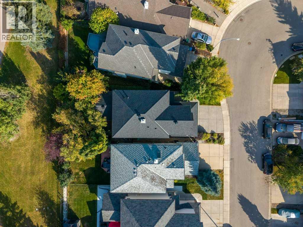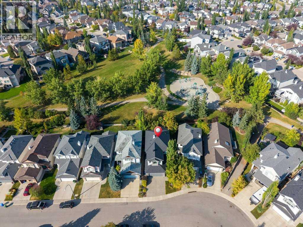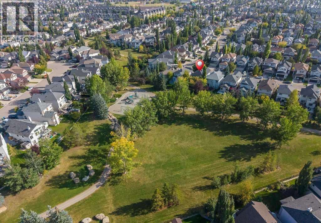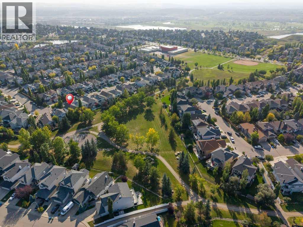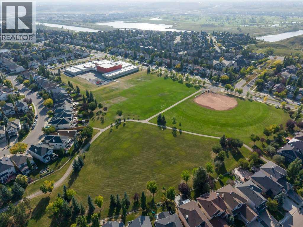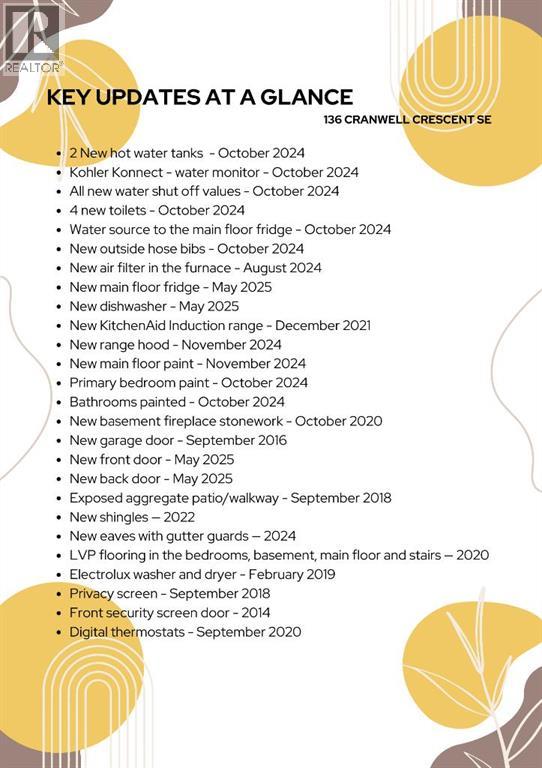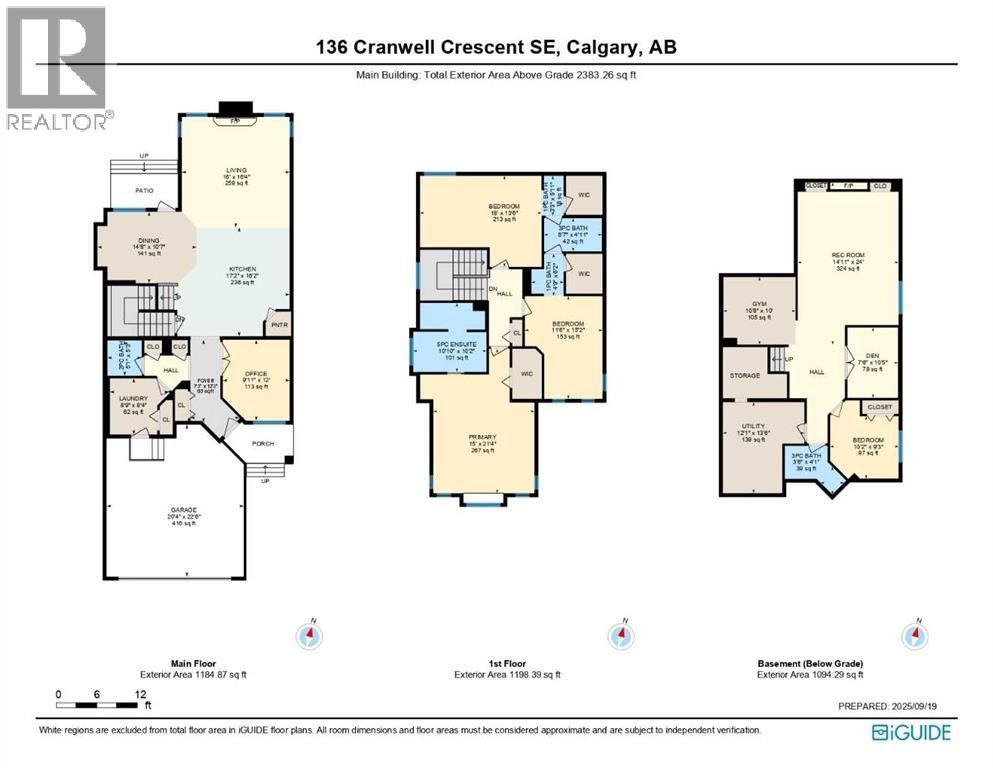We are a fully licensed real estate company that offers full service but at a discount commission. In terms of services and exposure, we are identical to whoever you would like to compare us with. We are on MLS®, all the top internet real estates sites, we place a sign on your property ( if it's allowed ), we show the property, hold open houses, advertise it, handle all the negotiations, plus the conveyancing. There is nothing that you are not getting, except for a high commission!
136 Cranwell Crescent SE, CALGARY
Quick Summary
MLS®#A2257125
Property Description
Welcome to this expanded Beatie Homes Alpine 4 modified — a larger, wider-plan home built in 2004 recently painted upper and lower floors and finished to a very high standard. With just under 3,500 square feet of developed space including the fully developed basement, the layout delivers generous living and entertaining spaces and backs onto green space, a playground and a pathway. The exposed front drive and north-facing backyard provide privacy and easy outdoor access.The main floor showcases above-cabinet lighting, tiled entry and 9' knockdown ceilings. The open kitchen features extended-height cabinetry, a corner pantry, banks of drawers, a center island with storage, tiled backsplash and brand-new appliances including a Samsung refrigerator, KitchenAid slide-in induction cooktop range, Samsung dishwasher, and a new range hood. , r/o water system. The living room includes vaulted ceiling with wood beams, a floor-to-ceiling stone gas fireplace with log mantle, built-in bookshelves, LVP flooring and integrated speakers. Additional main-floor spaces include a front den with LVP (2020), a mudroom with laundry, broom/book storage closets, a 2-piece bath and a double attached garage with a new garage door. Exterior and entry updates include a new front door, new rear door and new shingles (2023); eaves with guards were replaced in 2024.The upper level features extra-wide staircases (renovated 2020) and LVP throughout (2020). The primary suite offers a vaulted ceiling, window bench seating, built-ins, walk-in closet and a tiled 5-piece en-suite with his-and-her sinks, an air tub and jetted and a steam shower. All toilets and shut-off valves were replaced last year. Two additional large bedrooms connect via a Jack-and-Jill bath with separate private sinks and a shared central bath and water closet. Built-ins within the walk-in closets and upstairs linen storage complete the level.The fully finished lower level (builder developed) provides LVP flooring, 9' knockdo wn ceilings and a large recreation room anchored by a second stone gas fireplace (renovated 2020) with built-in cabinetry, speakers and shelving. The lower level includes a 4th bedroom/office, a tiled 3-piece bath, an enclosed exercise area and a service/storage room that houses two brand-new hot water tanks, Kolher Konnect water monitoring system installed in October 2024 and a recirculating pump as an added feature. Mechanical upgrades include two forced-air furnaces, two A/C units, a water softener and a newly installed built-in vacuum system.Exterior living spaces include an exposed patio, a lower concrete pad with pergola, irrigation, mesh fencing, an exposed sidewalk (2018) and a BBQ gas line with direct access to the adjoining park and playground. Located in the family-friendly community of Cranston, the home is within walking distance to Cranston School and near Dr. George Stanley and Christ the King schools. (id:32467)
Property Features
Ammenities Near By
- Ammenities Near By: Park, Playground, Recreation Nearby, Schools, Shopping
Building
- Appliances: Washer, Refrigerator, Water softener, Dishwasher, Stove, Dryer, Freezer, Hood Fan, Window Coverings, Garage door opener
- Basement Development: Finished
- Basement Type: Full (Finished)
- Construction Style: Detached
- Cooling Type: Central air conditioning
- Exterior Finish: Stone, Vinyl siding
- Fireplace: Yes
- Flooring Type: Ceramic Tile, Vinyl
- Interior Size: 2384 sqft
- Building Type: House
- Stories: 2
Features
- Feature: Treed, PVC window, Closet Organizers, No Animal Home, No Smoking Home, Level, Gas BBQ Hookup
Land
- Land Size: 390 m2|4,051 - 7,250 sqft
Ownership
- Type: Freehold
Structure
- Structure: None
Zoning
- Description: R-G
Information entered by RE/MAX First
Listing information last updated on: 2025-10-29 21:49:37
Book your free home evaluation with a 1% REALTOR® now!
How much could you save in commission selling with One Percent Realty?
Slide to select your home's price:
$500,000
Your One Percent Realty Commission savings†
$500,000
Send a Message
One Percent Realty's top FAQs
We charge a total of $7,950 for residential properties under $400,000. For residential properties $400,000-$900,000 we charge $9,950. For residential properties over $900,000 we charge 1% of the sale price plus $950. Plus Applicable taxes, of course. We also offer the flexibility to offer more commission to the buyer's agent, if you want to. It is as simple as that! For commercial properties, farms, or development properties please contact a One Percent agent directly or fill out the market evaluation form on the bottom right of our website pages and a One Percent agent will get back to you to discuss the particulars.
Yes, and yes.
Learn more about the One Percent Realty Deal
April Isaac Associate
- Phone:
- 403-888-4003
- Email:
- aprilonepercent@gmail.com
- Support Area:
- CALGARY, SOUTH EAST CALGARY, SOUTH WEST CALGARY, NORTH CALGARY, NORTH EAST CALGARY, NORTH WEST CALGARY, EAST CALGARY, WEST CALGARY, AIRDRIE, COCHRANE, OKOTOKS, CHESTERMERE, STRATHMORE, GREATER CALGARY AREA, ROCKYVIEW, DIDSBURY, LANGDON
22 YRS EXPER, 1300+ SALES, marketing savvy, people savvy. 100'S OF HAPPY CUSTOMERS, DOZENS UPON DOZ ...
Full ProfileAnna Madden Associate
- Phone:
- 587-830-2405
- Email:
- anna.madden05@gmail.com
- Support Area:
- Calgary, Airdrie, Cochrane, chestermere, Langdon, Okotoks, High river, Olds, Rocky View, Foothills
Experienced Residential Realtor serving Calgary and surrounding communities. I have knowledge in buy ...
Full ProfileDabs Fashola Associate
- Phone:
- 403-619-0621
- Email:
- homesbydabs@gmail.com
- Support Area:
- Calgary Southwest, Calgary Southeast, Calgary Northwest, Calgary Northeast, Okotoks, Chestermere:, Airdrie, Olds
Turning Real Estate Dreams into Reality | Your Trusted RealtorEvery real estate journey is ...
Full Profile
