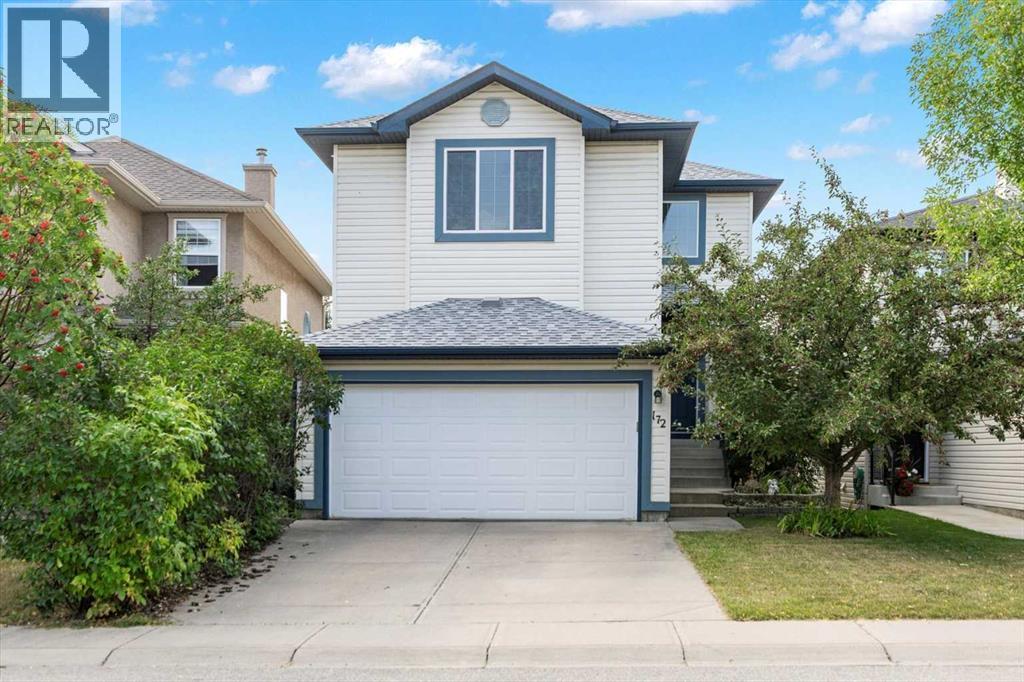We are a fully licensed real estate company that offers full service but at a discount commission. In terms of services and exposure, we are identical to whoever you would like to compare us with. We are on MLS®, all the top internet real estates sites, we place a sign on your property ( if it's allowed ), we show the property, hold open houses, advertise it, handle all the negotiations, plus the conveyancing. There is nothing that you are not getting, except for a high commission!
172 Tuscany Meadows Heath NW, CALGARY
Quick Summary
MLS®#A2257540
Property Description
This Tuscany home has been the backdrop for countless cherished moments for our sellers, birthday celebrations, quiet Sunday mornings, and the everyday joys that have made it feel like home since 2003. Here, friendships have flourished over back fences, and children still play road hockey late into the evening. This particular pocket of Tuscany radiates community charm, with many neighbors calling this street home since our clients first moved in. Inside, the main floor is designed for both comfort and function. Each space flows naturally while maintaining its own purpose. The living room, anchored by a gas fireplace, is ideal for cozy family time or entertaining guests. In the kitchen, a central island, corner pantry, and generous counter space make meal prep a breeze, while the kids wrap up their homework in the well-lit breakfast nook nearby. Step out from the nook onto the west-facing deck, a favorite gathering spot for sunsets. The tiered deck expands your outdoor living space, overlooking a fully fenced backyard with a greenhouse and plenty of room to play. A two-piece powder room and laundry area with direct garage access complete the main floor. Upstairs, a versatile bonus room creates the perfect setting for family game nights. Down the hall are two secondary bedrooms and a 4-piece bathroom, while the primary suite offers a private retreat with mountain views, a walk-in closet, and an ensuite featuring a soaker tub, separate shower, and private water closet. The fully finished walk-out basement adds even more flexibility, with space for a media room, games area, or home gym, plus direct backyard access. A half-bath provides future potential, while the large utility room offers abundant storage. Over the years, this home has been thoughtfully maintained, with all major systems diligently cared for. Recent updates, including a newer roof, hot water tank, flooring, and appliance upgrades, that offer peace of mind for the next owners, allowing them to simply move in and begin making the space their own. Other thoughtful design elements include rough ins for security, and a surround sound system throughout. After many happy years, and a few bittersweet goodbyes with the neighbors, our clients are ready to pass this home along to its next family and chapter. (id:32467)
Property Features
Ammenities Near By
- Ammenities Near By: Park, Playground, Schools, Shopping
Building
- Amenities: Clubhouse
- Appliances: Washer, Refrigerator, Dishwasher, Stove, Dryer, Microwave, Window Coverings
- Basement Features: Walk out
- Basement Type: Full
- Construction Style: Detached
- Cooling Type: None
- Fireplace: Yes
- Flooring Type: Carpeted, Hardwood
- Interior Size: 1818 sqft
- Building Type: House
- Stories: 2
Features
- Feature: See remarks, Other
Land
- Land Size: 376 m2|0-4,050 sqft
Ownership
- Type: Freehold
Structure
- Structure: See Remarks
Zoning
- Description: R-CG
Information entered by Real Broker
Listing information last updated on: 2025-09-26 19:42:06
Book your free home evaluation with a 1% REALTOR® now!
How much could you save in commission selling with One Percent Realty?
Slide to select your home's price:
$500,000
Your One Percent Realty Commission savings†
$500,000
Send a Message
One Percent Realty's top FAQs
We charge a total of $7,950 for residential properties under $400,000. For residential properties $400,000-$900,000 we charge $9,950. For residential properties over $900,000 we charge 1% of the sale price plus $950. Plus Applicable taxes, of course. We also offer the flexibility to offer more commission to the buyer's agent, if you want to. It is as simple as that! For commercial properties, farms, or development properties please contact a One Percent agent directly or fill out the market evaluation form on the bottom right of our website pages and a One Percent agent will get back to you to discuss the particulars.
Yes, and yes.
Learn more about the One Percent Realty Deal
April Isaac Associate
- Phone:
- 403-888-4003
- Email:
- aprilonepercent@gmail.com
- Support Area:
- CALGARY, SOUTH EAST CALGARY, SOUTH WEST CALGARY, NORTH CALGARY, NORTH EAST CALGARY, NORTH WEST CALGARY, EAST CALGARY, WEST CALGARY, AIRDRIE, COCHRANE, OKOTOKS, CHESTERMERE, STRATHMORE, GREATER CALGARY AREA, ROCKYVIEW, DIDSBURY, LANGDON
22 YRS EXPER, 1300+ SALES, marketing savvy, people savvy. 100'S OF HAPPY CUSTOMERS, DOZENS UPON DOZ ...
Full ProfileAnna Madden Associate
- Phone:
- 587-830-2405
- Email:
- anna.madden05@gmail.com
- Support Area:
- Calgary, Airdrie, Cochrane, chestermere, Langdon, Okotoks, High river, Olds, Rocky View, Foothills
Experienced Residential Realtor serving Calgary and surrounding communities. I have knowledge in buy ...
Full ProfileDabs Fashola Associate
- Phone:
- 403-619-0621
- Email:
- homesbydabs@gmail.com
- Support Area:
- Calgary Southwest, Calgary Southeast, Calgary Northwest, Calgary Northeast, Okotoks, Chestermere:, Airdrie, Olds
Turning Real Estate Dreams into Reality | Your Trusted RealtorEvery real estate journey is ...
Full Profile

















































