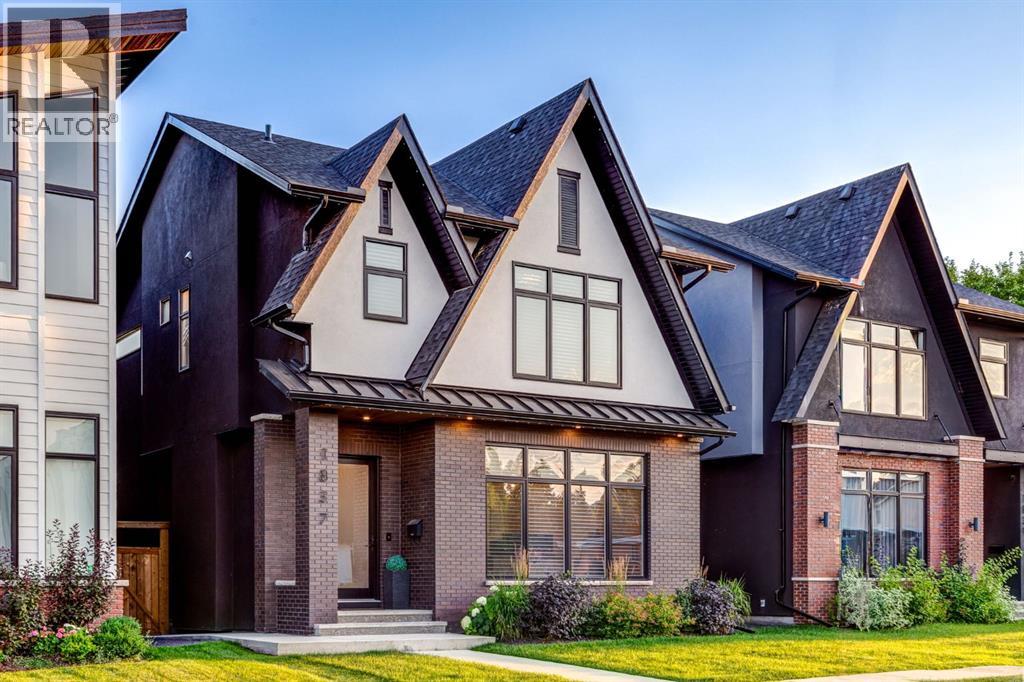We are a fully licensed real estate company that offers full service but at a discount commission. In terms of services and exposure, we are identical to whoever you would like to compare us with. We are on MLS®, all the top internet real estates sites, we place a sign on your property ( if it's allowed ), we show the property, hold open houses, advertise it, handle all the negotiations, plus the conveyancing. There is nothing that you are not getting, except for a high commission!
1837 32 Avenue SW, CALGARY
Quick Summary
MLS®#A2255049
Property Description
Experience the pinnacle of luxury living in this exceptional "ELLE Decor" residence by Willix Developments, where unparalleled craftsmanship meets timeless design. Boasting over 4,000 square feet of meticulously developed living space, this sophisticated home is perfectly positioned on a generous lot with a sunny, south-facing backyard, offering privacy, elegance, and space for outdoor entertaining or relaxation. A detached, heated triple garage adds convenience, while the vibrant heart of Marda Loop, with its eclectic shops, cafés, and cultural offerings is just a short stroll away, blending urban lifestyle with the tranquility of a private retreat. From the moment you enter, the home impresses with its soaring ceilings on all three levels, extensive exterior brick detailing, and a thoughtfully designed floor plan. Natural light pours through large windows, highlighting every detail of the refined interior, from designer light fixtures and striking wallpaper accents to exquisite millwork, tile detailing, and wide-plank white oak hardwood floors. The seamless flow of the living spaces creates an inviting atmosphere, ideal for both everyday family life and sophisticated entertaining. The chef-inspired kitchen is a statement of modern luxury, featuring a full Miele appliance package, sleek custom cabinetry with ample storage, quartz countertops and backsplash, and a generous center island perfect for meal preparation or casual gatherings. Adjacent spaces flow effortlessly into the dining and living areas, anchored by a gas fireplace framed by custom-designed built-ins that create warmth and intimacy. The private primary suite is a true sanctuary, complete with a spa-inspired steam shower, a spacious dressing area, and a coveted makeup area. Three additional bedrooms are generously proportioned, providing comfort for family or guests. For productivity and wellness, the home offers a main-level office and a lower-level gym, along with a temperature-controlled glass wine display for the discerning collector. Radiant in-floor heating in the basement ensures comfort year-round, while thoughtful touches throughout emphasize quality and attention to detail. This residence is more than just a home - it is a lifestyle. Imagine relaxing on the sunny patio, or walking to nearby cafés, boutique shops, and local entertainment. Excellent schools, parks, and a community center are all within easy reach, making this location ideal for families seeking convenience without compromising sophistication. The combination of indoor luxury and outdoor living creates a perfect harmony that caters to both relaxation and vibrant social living. Every aspect of this home reflects refinement, quality, and attention to detail, providing an unmatched living experience in one of the city’s most desirable locations. From morning coffee in the kitchen to evening gatherings by the fireplace, every day is elevated by the thoughtful design, premium finishes, and enviable lifestyle this property affords. (id:32467)
Property Features
Ammenities Near By
- Ammenities Near By: Park, Schools, Shopping
Building
- Appliances: Washer, Refrigerator, Water purifier, Range - Gas, Dishwasher, Dryer, Microwave, Hood Fan, Window Coverings, Garage door opener, Water Heater - Tankless
- Basement Development: Finished
- Basement Type: Full (Finished)
- Construction Style: Detached
- Cooling Type: Central air conditioning
- Exterior Finish: Brick, Concrete, Stucco
- Fireplace: Yes
- Flooring Type: Carpeted, Ceramic Tile, Hardwood
- Interior Size: 2751 sqft
- Building Type: House
- Stories: 2
Features
- Feature: See remarks, Back lane, Wet bar, French door, Closet Organizers, No Animal Home, No Smoking Home, Gas BBQ Hookup
Land
- Land Size: 406 m2|4,051 - 7,250 sqft
Ownership
- Type: Freehold
Zoning
- Description: R-CG
Information entered by Coldwell Banker Mountain Central
Listing information last updated on: 2025-10-20 12:35:43
Book your free home evaluation with a 1% REALTOR® now!
How much could you save in commission selling with One Percent Realty?
Slide to select your home's price:
$500,000
Your One Percent Realty Commission savings†
$500,000
Send a Message
One Percent Realty's top FAQs
We charge a total of $7,950 for residential properties under $400,000. For residential properties $400,000-$900,000 we charge $9,950. For residential properties over $900,000 we charge 1% of the sale price plus $950. Plus Applicable taxes, of course. We also offer the flexibility to offer more commission to the buyer's agent, if you want to. It is as simple as that! For commercial properties, farms, or development properties please contact a One Percent agent directly or fill out the market evaluation form on the bottom right of our website pages and a One Percent agent will get back to you to discuss the particulars.
Yes, and yes.
Learn more about the One Percent Realty Deal
April Isaac Associate
- Phone:
- 403-888-4003
- Email:
- aprilonepercent@gmail.com
- Support Area:
- CALGARY, SOUTH EAST CALGARY, SOUTH WEST CALGARY, NORTH CALGARY, NORTH EAST CALGARY, NORTH WEST CALGARY, EAST CALGARY, WEST CALGARY, AIRDRIE, COCHRANE, OKOTOKS, CHESTERMERE, STRATHMORE, GREATER CALGARY AREA, ROCKYVIEW, DIDSBURY, LANGDON
22 YRS EXPER, 1300+ SALES, marketing savvy, people savvy. 100'S OF HAPPY CUSTOMERS, DOZENS UPON DOZ ...
Full ProfileAnna Madden Associate
- Phone:
- 587-830-2405
- Email:
- anna.madden05@gmail.com
- Support Area:
- Calgary, Airdrie, Cochrane, chestermere, Langdon, Okotoks, High river, Olds, Rocky View, Foothills
Experienced Residential Realtor serving Calgary and surrounding communities. I have knowledge in buy ...
Full ProfileDabs Fashola Associate
- Phone:
- 403-619-0621
- Email:
- homesbydabs@gmail.com
- Support Area:
- Calgary Southwest, Calgary Southeast, Calgary Northwest, Calgary Northeast, Okotoks, Chestermere:, Airdrie, Olds
Turning Real Estate Dreams into Reality | Your Trusted RealtorEvery real estate journey is ...
Full Profile




















































