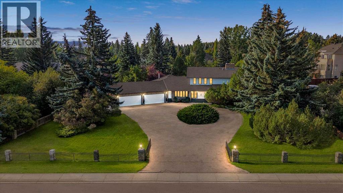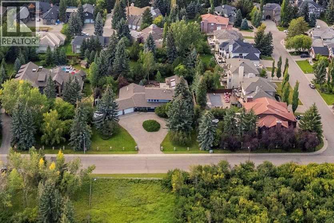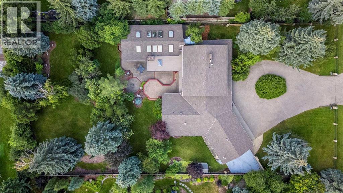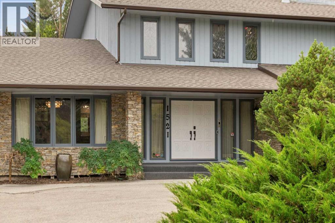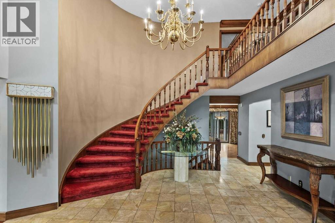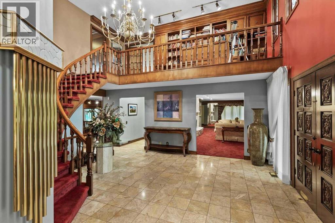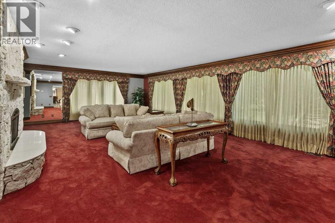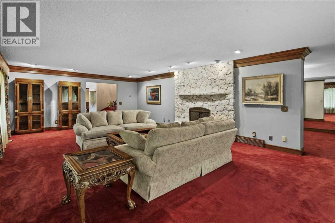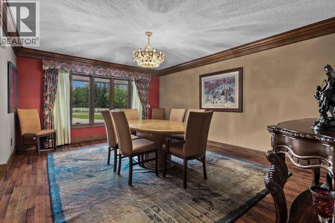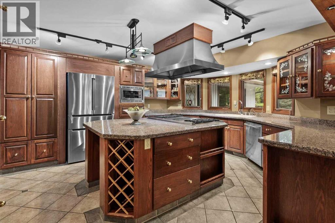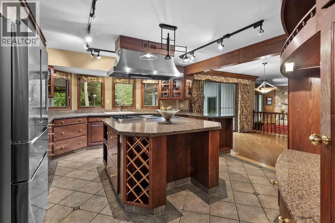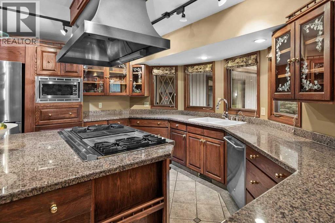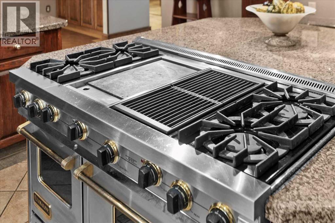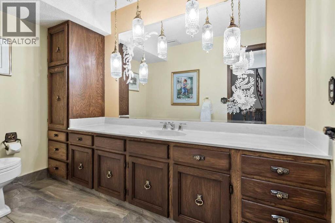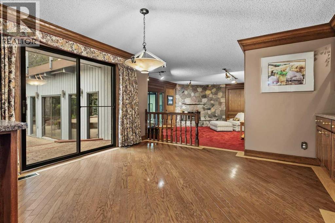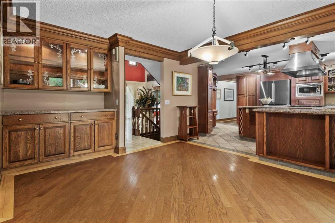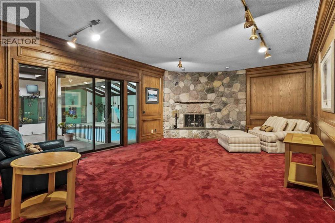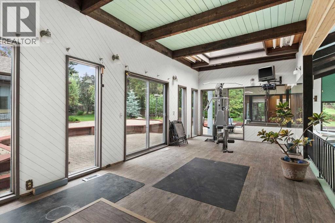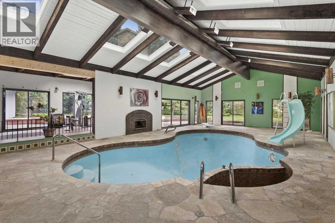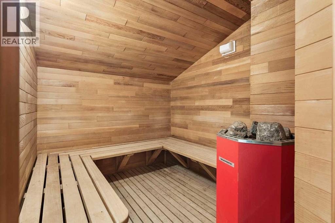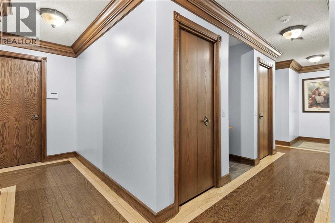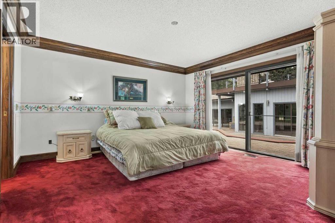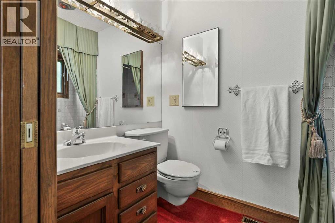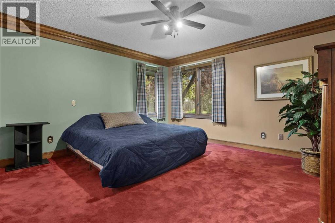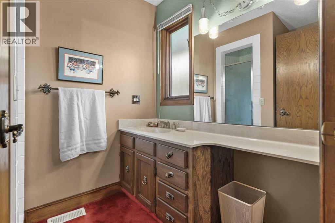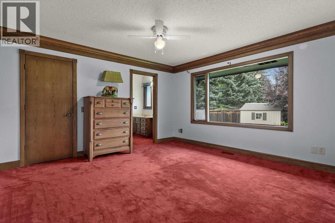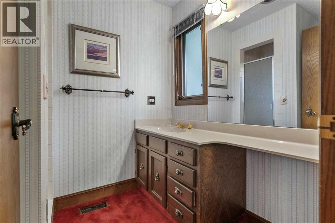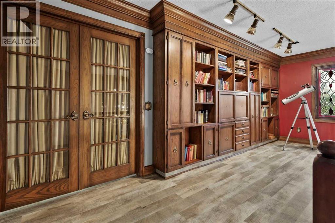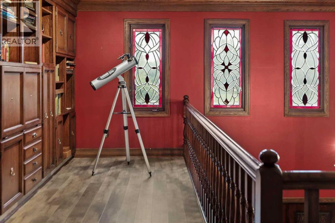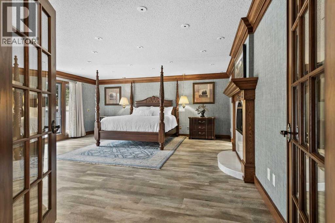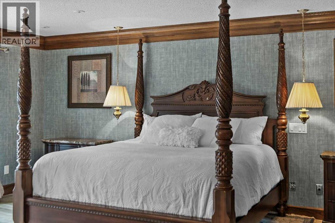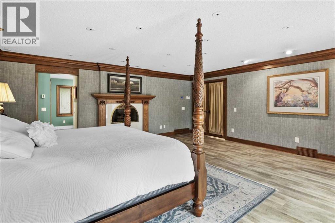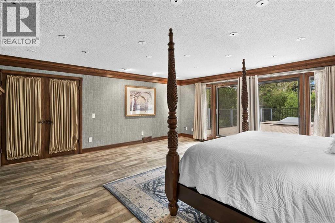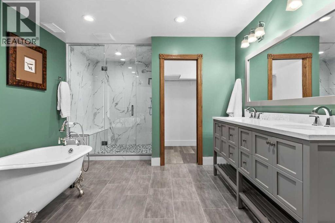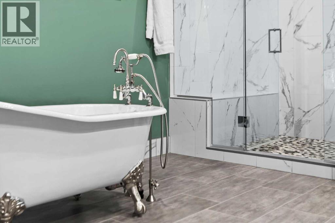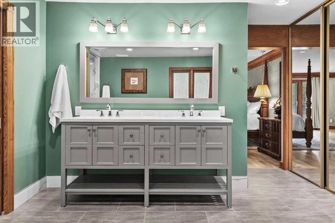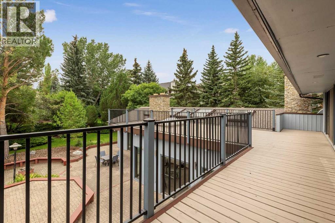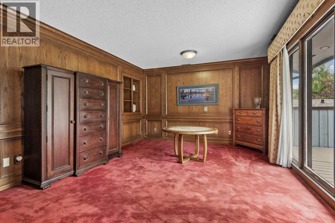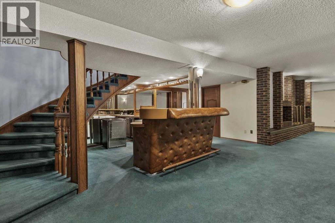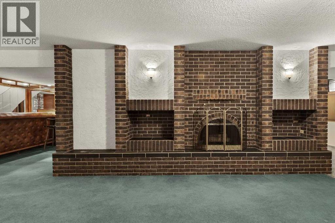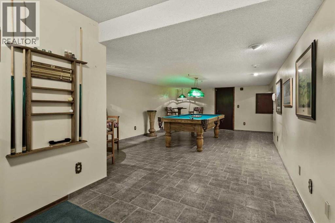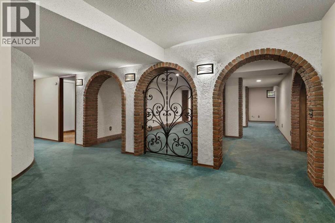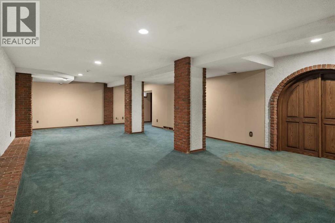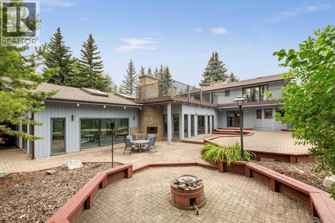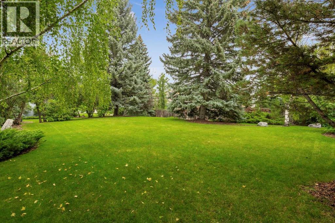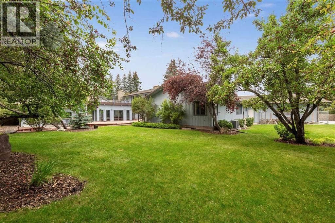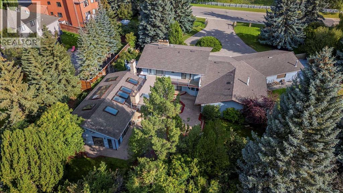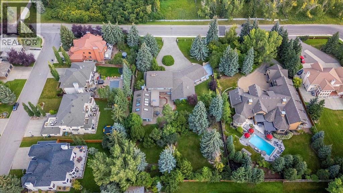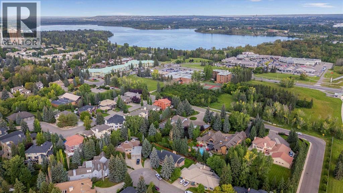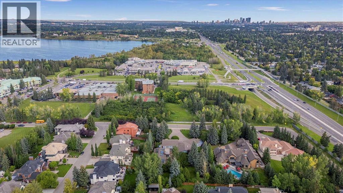We are a fully licensed real estate company that offers full service but at a discount commission. In terms of services and exposure, we are identical to whoever you would like to compare us with. We are on MLS®, all the top internet real estates sites, we place a sign on your property ( if it's allowed ), we show the property, hold open houses, advertise it, handle all the negotiations, plus the conveyancing. There is nothing that you are not getting, except for a high commission!
1521 92 Avenue SW, CALGARY
Quick Summary
MLS®#A2254948
Property Description
Extremely rare opportunity to own one full Acre of land, a truly unique estate property nestled in a lush park like setting, private grounds in one of Southwest Calgary’s most coveted communities- Pump Hill. Surrounded by mature trees and located directly across from a tranquil green space, this sprawling family home offers 5 spacious bedrooms, with over 9,000 (pool area included) square feet of living space awaiting your dream renovation.From the moment you step inside, the grand two-storey foyer with its sweeping curved staircase sets the tone for the home's timeless charm and generous proportions. The main floor features expansive formal living and dining rooms, a chef-inspired kitchen with professional-grade gas range, and an informal dining nook overlooking the gardens. A warm and inviting family room is finished with rich wood paneling and a striking corner stone fireplace—perfect for gathering with family or hosting guests.The indoor swimming pool complex includes a hot tub, sauna, and a dedicated fitness area—all housed in a bright, skylit pavilion that brings the outdoors in, year-round. Currently decommissioned, the indoor pool complex could be returned to its former glory or re-envisioned as a golf simulator, sport court, artists studio, collectable car display or hobby room.Three spacious bedrooms, each with its own ensuite, are thoughtfully located on the main level. Upstairs, a private primary retreat offers a peaceful escape, complete with a sunny balcony and large ensuite featuring a stylish freestanding soaker tub and a large walk-in shower. A fifth bedroom with powder room and a handsome library overlooking the foyer complete the upper level.The lower level is a nod to retro glamour, boasting a groovy naugahyde bar and lounge, games room with pool table, expansive recreation room with brick archway and wrought iron accents, a large media room and a wine cellar.Outside, the beautifully landscaped backyard is a true extension of the home, with m ultiple levels of paver stone patios for lounging and dining, a built-in fireplace, lower-level gas fire pit with seating, and gardens of established perennials, lush lawns and mature trees. This spacious yard could easily accommodate a hockey rink, basket ball, pickle ball or tennis courts.The circular front drive welcomes guests in style at the double carved-wood front entry doors, that lead to an attached 4-car heated garage with plenty of room for vehicles and all your gear. Beside the garage there’s an RV pad or the perfect place to store your sailboat.Ideally located near great shopping, dining, and amenities, this exceptional estate is also just minutes from the Glenmore Park and Reservoir, Glenmore Sailing Club, and Calgary’s extensive pathway system. With easy access to downtown and major roadways, this is inner-city estate living at its finest—rarely available and truly unforgettable. (id:32467)
Property Features
Ammenities Near By
- Ammenities Near By: Park, Playground, Recreation Nearby, Schools, Shopping
Building
- Appliances: Washer, Refrigerator, Water softener, Range - Gas, Dishwasher, Dryer, Microwave, Garburator, Humidifier, Hood Fan, Window Coverings, Garage door opener
- Basement Development: Finished
- Basement Type: Full (Finished)
- Construction Style: Detached
- Cooling Type: Central air conditioning
- Exterior Finish: Stone, Wood siding
- Fireplace: Yes
- Flooring Type: Carpeted, Hardwood, Laminate, Stone, Tile
- Interior Size: 4840 sqft
- Building Type: House
- Stories: 1.5
Features
- Feature: Wet bar, French door, Closet Organizers, Sauna
Land
- Land Size: 43486.2 sqft|32,670 - 43,559 sqft (3/4 - 1 ac)
Ownership
- Type: Freehold
Structure
- Structure: Shed
Zoning
- Description: R-CG
Information entered by Sotheby's International Realty Canada
Listing information last updated on: 2025-11-26 17:59:06
Book your free home evaluation with a 1% REALTOR® now!
How much could you save in commission selling with One Percent Realty?
Slide to select your home's price:
$500,000
Your One Percent Realty Commission savings†
$500,000
Send a Message
One Percent Realty's top FAQs
We charge a total of $7,950 for residential properties under $400,000. For residential properties $400,000-$900,000 we charge $9,950. For residential properties over $900,000 we charge 1% of the sale price plus $950. Plus Applicable taxes, of course. We also offer the flexibility to offer more commission to the buyer's agent, if you want to. It is as simple as that! For commercial properties, farms, or development properties please contact a One Percent agent directly or fill out the market evaluation form on the bottom right of our website pages and a One Percent agent will get back to you to discuss the particulars.
Yes, and yes.
Learn more about the One Percent Realty Deal
April Isaac Associate
- Phone:
- 403-888-4003
- Email:
- aprilonepercent@gmail.com
- Support Area:
- CALGARY, SOUTH EAST CALGARY, SOUTH WEST CALGARY, NORTH CALGARY, NORTH EAST CALGARY, NORTH WEST CALGARY, EAST CALGARY, WEST CALGARY, AIRDRIE, COCHRANE, OKOTOKS, CHESTERMERE, STRATHMORE, GREATER CALGARY AREA, ROCKYVIEW, DIDSBURY, LANGDON
22 YRS EXPER, 1300+ SALES, marketing savvy, people savvy. 100'S OF HAPPY CUSTOMERS, DOZENS UPON DOZ ...
Full ProfileAnna Madden Associate
- Phone:
- 587-830-2405
- Email:
- anna.madden05@gmail.com
- Support Area:
- Calgary, Airdrie, Cochrane, chestermere, Langdon, Okotoks, High river, Olds, Rocky View, Foothills
Experienced Residential Realtor serving Calgary and surrounding communities. I have knowledge in buy ...
Full ProfileDabs Fashola Associate
- Phone:
- 403-619-0621
- Email:
- homesbydabs@gmail.com
- Support Area:
- Calgary Southwest, Calgary Southeast, Calgary Northwest, Calgary Northeast, Okotoks, Chestermere:, Airdrie, Olds
REAL ESTATE NEGOTIATION EXPERT (RENE)Your Trusted and Experienced Realtor | Turning Real E ...
Full Profile
