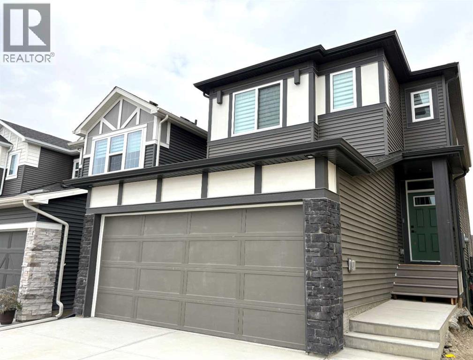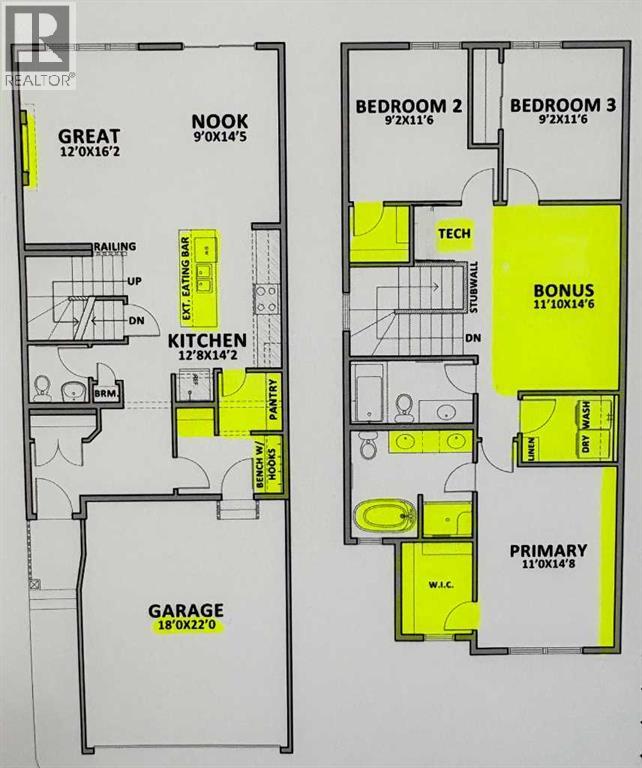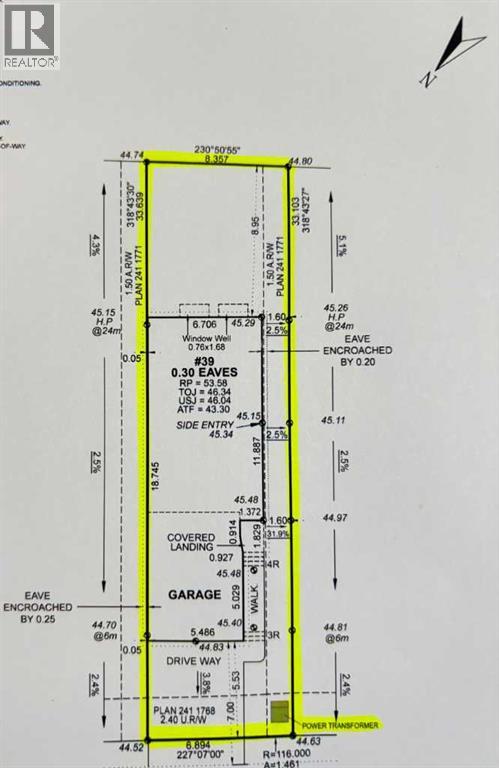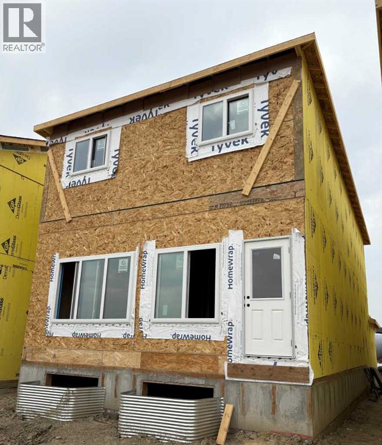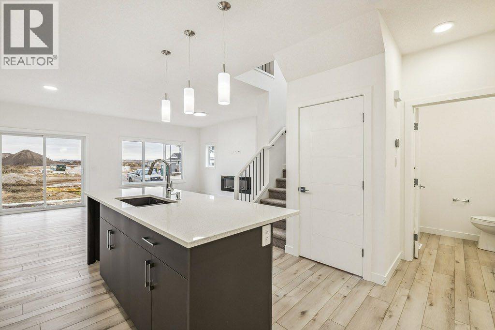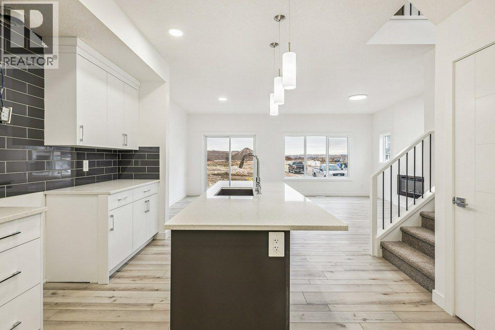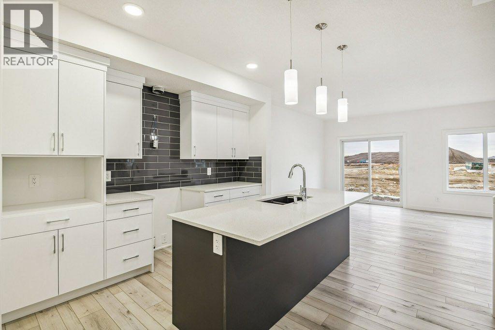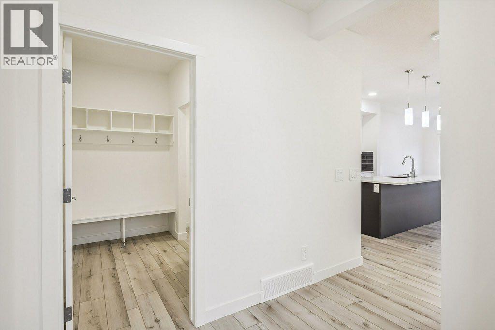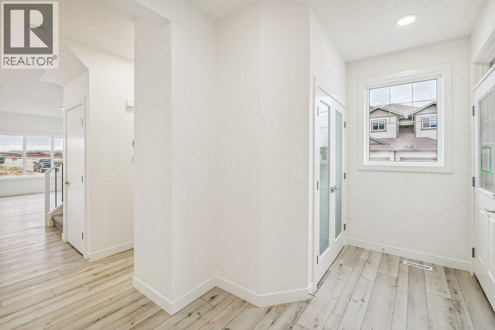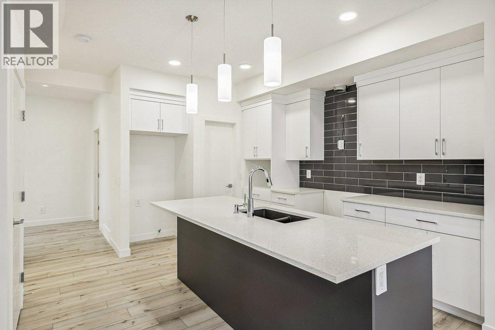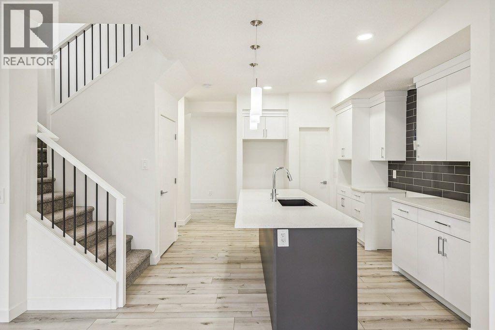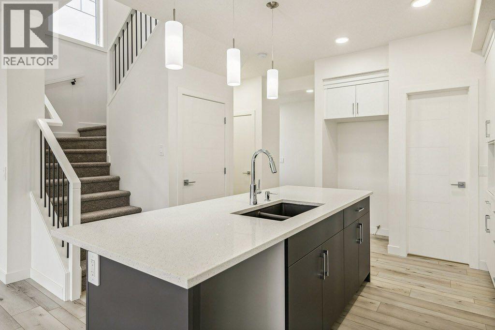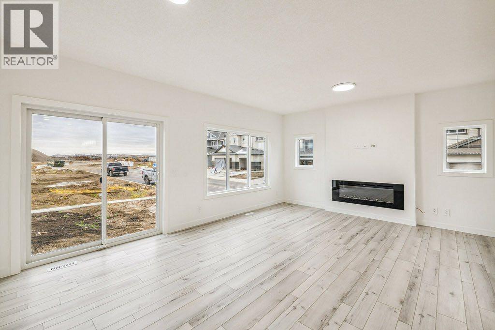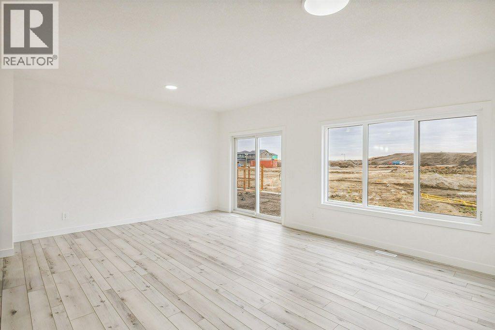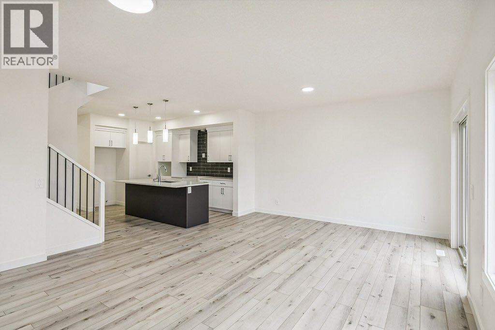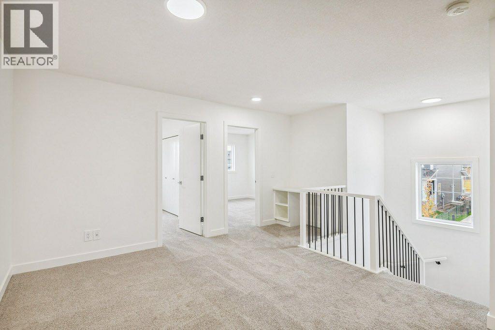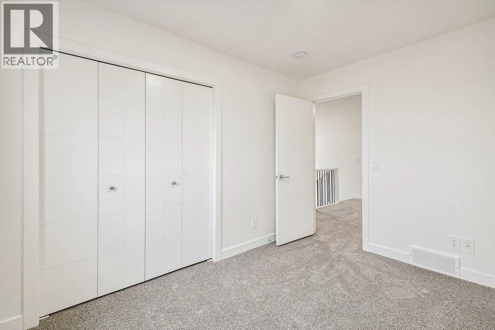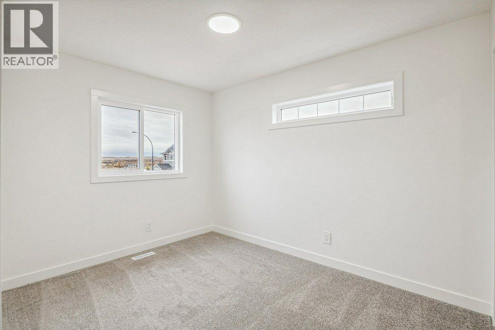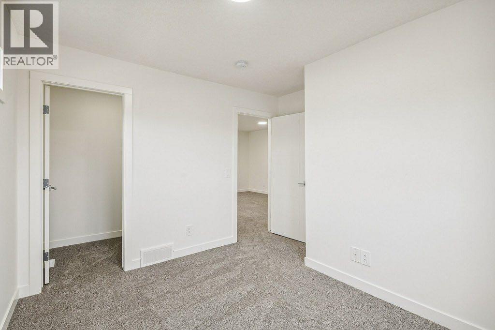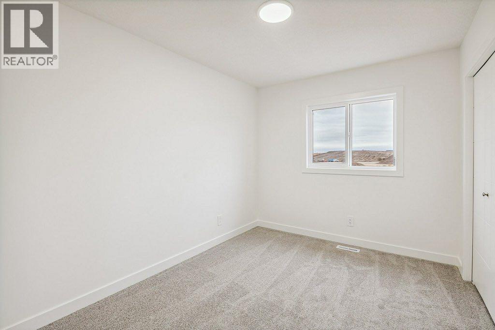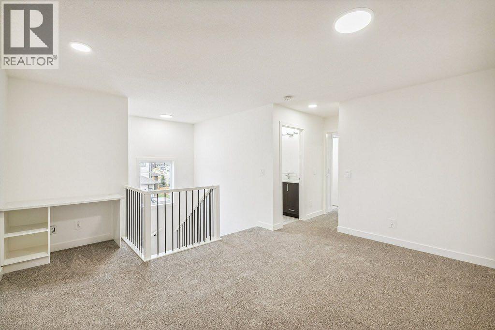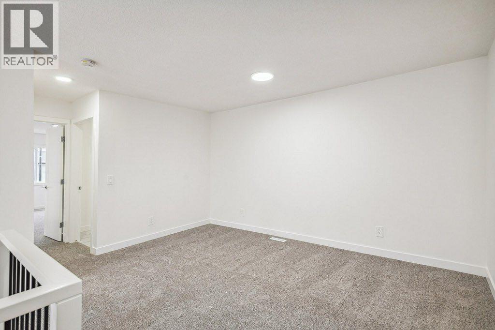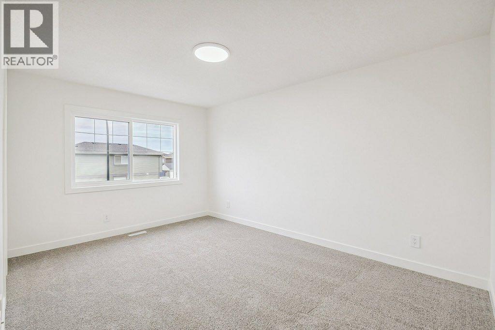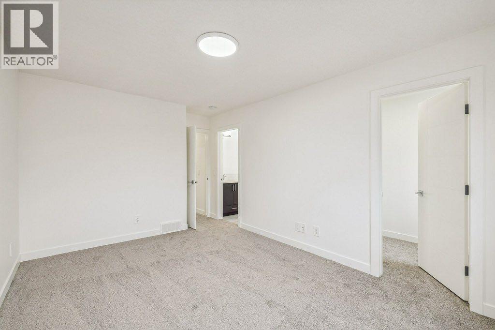We are a fully licensed real estate company that offers full service but at a discount commission. In terms of services and exposure, we are identical to whoever you would like to compare us with. We are on MLS®, all the top internet real estates sites, we place a sign on your property ( if it's allowed ), we show the property, hold open houses, advertise it, handle all the negotiations, plus the conveyancing. There is nothing that you are not getting, except for a high commission!
39 Legacy Glen Heights SE, CALGARY
Quick Summary
- Location
- 39 Legacy Glen Heights SE, CALGARY, Alberta T2X5Z6
- Price
- $641,887
- Status:
- For Sale
- Property Type:
- Single Family
- Area:
- 1846 sqft
- Bedrooms:
- 3
- Bathrooms:
- 3
- Year of Construction:
- 2025
MLS®#A2254315
Property Description
DECEMBER 22nd COMPLETION * LOOK MASTER BUILDER has gone above and beyond with a long list of upgrades, creating a home designed to impress from the moment you step inside. With its wide open layout, thoughtful details, and modern finishes, this home is built for both everyday living and entertaining. The chef’s kitchen is the heart of the home, featuring an 8 ft. island with a full-length eating bar and quartz countertop, walk-through pantry, stylish two-tone shaker cabinetry with soft-close doors and drawers, and a Blanco Silgranit sink with soap dispenser. Upgrades include rough-ins for a built-in microwave and chimney hood fan, two sets of deep pots and pans drawers, 36†upper cabinets, and a gas line to the stove. Overhead, three elegant pendant lights complete the look in the great room, you’ll enjoy a 50†fireplace with mantle, an in-wall TV conduit, and bright triple-pane windows with custom “Zebra Blinds.†Every detail has been carefully chosen, from the Berkley modern interior doors for added sound reduction to the sleek black hardware and striking metal spindle staircase. The main floor is finished with durable QUEST XL Luxury Vinyl Plank flooring, with vinyl tile in upper bathrooms and laundry. Upstairs, the private primary suite has a double-sink quartz vanity, freestanding tub, oversized tiled shower to the ceiling, and a spacious walk-in closet. The second floor also includes a large laundry room, convenient tech space, two more stylish bathrooms with upgraded tile and vanities, and a huge bonus room perfect for family movie nights. This home is as functional as it is beautiful, with a mudroom featuring a built-in bench and hooks, clean air HRV system, humidifier, high-efficiency 2-stage furnace, 80-gallon hot water tank, Ecobee Smart Thermostat, 200 AMP electrical panel, and plumbing rough-ins for a future basement bathroom, laundry, and kitchen. Exterior highlights include a Prairie elevation with stone accents and a $500 front yard landscaping cer tificate. Possession day will feel like moving into a dream home where every detail has been thought of for you. Photos are representative. RMS measurements are taken from Builder’s blueprints. (id:32467)
Property Features
Ammenities Near By
- Ammenities Near By: Park, Playground, Schools, Shopping
Building
- Appliances: Refrigerator, Dishwasher, Stove, Microwave, Hood Fan, Washer & Dryer
- Basement Development: Unfinished
- Basement Features: Separate entrance
- Basement Type: Full (Unfinished)
- Construction Style: Detached
- Cooling Type: None
- Exterior Finish: Stone, Vinyl siding
- Fireplace: Yes
- Flooring Type: Carpeted, Vinyl, Vinyl Plank
- Interior Size: 1846 sqft
- Building Type: House
- Stories: 2
Features
- Feature: No Animal Home, No Smoking Home, Level, Gas BBQ Hookup
Land
- Land Size: 278.67 m2|0-4,050 sqft
Ownership
- Type: Freehold
Structure
- Structure: None
Zoning
- Description: R-1N
Information entered by MaxWell Canyon Creek
Listing information last updated on: 2025-12-17 02:58:14
Book your free home evaluation with a 1% REALTOR® now!
How much could you save in commission selling with One Percent Realty?
Slide to select your home's price:
$500,000
Your One Percent Realty Commission savings†
$500,000
Send a Message
One Percent Realty's top FAQs
We charge a total of $7,950 for residential properties under $400,000. For residential properties $400,000-$900,000 we charge $9,950. For residential properties over $900,000 we charge 1% of the sale price plus $950. Plus Applicable taxes, of course. We also offer the flexibility to offer more commission to the buyer's agent, if you want to. It is as simple as that! For commercial properties, farms, or development properties please contact a One Percent agent directly or fill out the market evaluation form on the bottom right of our website pages and a One Percent agent will get back to you to discuss the particulars.
Yes, and yes.
Learn more about the One Percent Realty Deal
April Isaac Associate
- Phone:
- 403-888-4003
- Email:
- aprilonepercent@gmail.com
- Support Area:
- CALGARY, SOUTH EAST CALGARY, SOUTH WEST CALGARY, NORTH CALGARY, NORTH EAST CALGARY, NORTH WEST CALGARY, EAST CALGARY, WEST CALGARY, AIRDRIE, COCHRANE, OKOTOKS, CHESTERMERE, STRATHMORE, GREATER CALGARY AREA, ROCKYVIEW, DIDSBURY, LANGDON
22 YRS EXPER, 1300+ SALES, marketing savvy, people savvy. 100'S OF HAPPY CUSTOMERS, DOZENS UPON DOZ ...
Full ProfileAnna Madden Associate
- Phone:
- 587-830-2405
- Email:
- anna.madden05@gmail.com
- Support Area:
- Calgary, Airdrie, Cochrane, chestermere, Langdon, Okotoks, High river, Olds, Rocky View, Foothills
Experienced Residential Realtor serving Calgary and surrounding communities. I have knowledge in buy ...
Full ProfileDabs Fashola Associate
- Phone:
- 403-619-0621
- Email:
- homesbydabs@gmail.com
- Support Area:
- Calgary Southwest, Calgary Southeast, Calgary Northwest, Calgary Northeast, Okotoks, Chestermere:, Airdrie, Olds
REAL ESTATE NEGOTIATION EXPERT (RENE)Your Trusted and Experienced Realtor | Turning Real E ...
Full Profile
