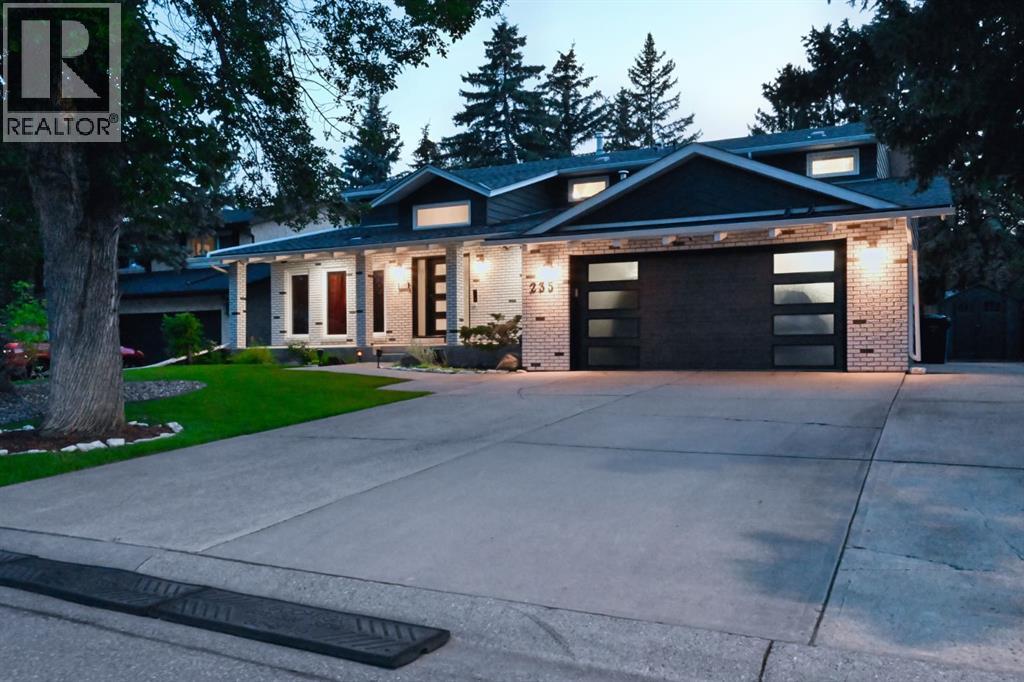We are a fully licensed real estate company that offers full service but at a discount commission. In terms of services and exposure, we are identical to whoever you would like to compare us with. We are on MLS®, all the top internet real estates sites, we place a sign on your property ( if it's allowed ), we show the property, hold open houses, advertise it, handle all the negotiations, plus the conveyancing. There is nothing that you are not getting, except for a high commission!
235 Canova Place SW, CALGARY
Quick Summary
- Location
- 235 Canova Place SW, CALGARY, Alberta T2W2E9
- Price
- $1,510,000
- Status:
- For Sale
- Property Type:
- Single Family
- Area:
- 3021 sqft
- Bedrooms:
- 4 bed +1
- Bathrooms:
- 4
- Year of Construction:
- 1973
MLS®#A2253523
Property Description
"OPEN HOUSE OCT 5, 2PM-4PM " Welcome to this extraordinary residence in the highly coveted Canyon Meadows Estates, tucked away on a quiet cul-de-sac and offering 4,600 sq. ft. of meticulously finished living space that blends elegance, modern comfort, and timeless design. From the moment you step inside, you’re greeted by soaring ceilings, an abundance of natural light, and an open-concept main floor designed to impress. The heart of the home is the chef-inspired kitchen, showcasing double islands with quartz countertops, double dishwashers, a gas range, wall oven with built-in microwave, massive built-in refrigerator, and endless custom cabinetry — a true entertainer’s dream. Flow seamlessly into the spacious family room or step out to your private backyard oasis featuring a composite deck, custom fire pit seating, dual BBQ gas lines, and lush landscaping, perfect for gatherings in every season. A formal living room, full bathroom, private office, and heated double garage with epoxy flooring and an oversized driveway complete the main level. Upstairs, retreat to the luxurious primary suite with a spa-inspired ensuite boasting a soaker tub, glass shower, dual vanities, walk-in closet, and private balcony overlooking the mature tree-lined yard. Two additional oversized bedrooms, each with walk-in closets, share a generous full bathroom, creating the perfect family-friendly layout. The professionally renovated basement (2023) is a showstopper, offering a custom wet bar, expansive recreation space, cozy fireplace, home gym, guest bedroom, and stylish full bathroom — ideal for entertaining or relaxing. Additional upgrades include new energy-efficient windows (2022), ensuring long-term comfort and peace of mind. All of this in an unbeatable location just minutes from Fish Creek Provincial Park, Canyon Meadows Golf & Country Club, top-rated schools, shopping, dining, and the C-Train for an easy downtown commute. This is more than a home — it’s a lifestyle, and it truly c hecks every box for today’s discerning buyer. (id:32467)
Property Features
Ammenities Near By
- Ammenities Near By: Golf Course, Park, Playground, Schools, Shopping
Building
- Appliances: Refrigerator, Oven - gas, Water softener, Dishwasher, Microwave, Freezer, Garburator, Oven - Built-In, Hood Fan, Window Coverings, Garage door opener, Washer & Dryer, Water Heater - Tankless
- Basement Development: Finished
- Basement Type: Full (Finished)
- Construction Style: Detached
- Cooling Type: Central air conditioning
- Exterior Finish: Brick
- Fireplace: Yes
- Flooring Type: Carpeted, Tile
- Interior Size: 3021 sqft
- Building Type: House
- Stories: 2
Features
- Feature: Cul-de-sac, Treed, No Smoking Home, Gazebo, Gas BBQ Hookup
Land
- Land Size: 696 m2|7,251 - 10,889 sqft
Ownership
- Type: Freehold
Structure
- Structure: Deck
Zoning
- Description: R-CG
Information entered by Real Broker
Listing information last updated on: 2025-10-15 22:21:59
Book your free home evaluation with a 1% REALTOR® now!
How much could you save in commission selling with One Percent Realty?
Slide to select your home's price:
$500,000
Your One Percent Realty Commission savings†
$500,000
Send a Message
One Percent Realty's top FAQs
We charge a total of $7,950 for residential properties under $400,000. For residential properties $400,000-$900,000 we charge $9,950. For residential properties over $900,000 we charge 1% of the sale price plus $950. Plus Applicable taxes, of course. We also offer the flexibility to offer more commission to the buyer's agent, if you want to. It is as simple as that! For commercial properties, farms, or development properties please contact a One Percent agent directly or fill out the market evaluation form on the bottom right of our website pages and a One Percent agent will get back to you to discuss the particulars.
Yes, and yes.
Learn more about the One Percent Realty Deal
April Isaac Associate
- Phone:
- 403-888-4003
- Email:
- aprilonepercent@gmail.com
- Support Area:
- CALGARY, SOUTH EAST CALGARY, SOUTH WEST CALGARY, NORTH CALGARY, NORTH EAST CALGARY, NORTH WEST CALGARY, EAST CALGARY, WEST CALGARY, AIRDRIE, COCHRANE, OKOTOKS, CHESTERMERE, STRATHMORE, GREATER CALGARY AREA, ROCKYVIEW, DIDSBURY, LANGDON
22 YRS EXPER, 1300+ SALES, marketing savvy, people savvy. 100'S OF HAPPY CUSTOMERS, DOZENS UPON DOZ ...
Full ProfileAnna Madden Associate
- Phone:
- 587-830-2405
- Email:
- anna.madden05@gmail.com
- Support Area:
- Calgary, Airdrie, Cochrane, chestermere, Langdon, Okotoks, High river, Olds, Rocky View, Foothills
Experienced Residential Realtor serving Calgary and surrounding communities. I have knowledge in buy ...
Full ProfileDabs Fashola Associate
- Phone:
- 403-619-0621
- Email:
- homesbydabs@gmail.com
- Support Area:
- Calgary Southwest, Calgary Southeast, Calgary Northwest, Calgary Northeast, Okotoks, Chestermere:, Airdrie, Olds
Turning Real Estate Dreams into Reality | Your Trusted RealtorEvery real estate journey is ...
Full Profile




















































