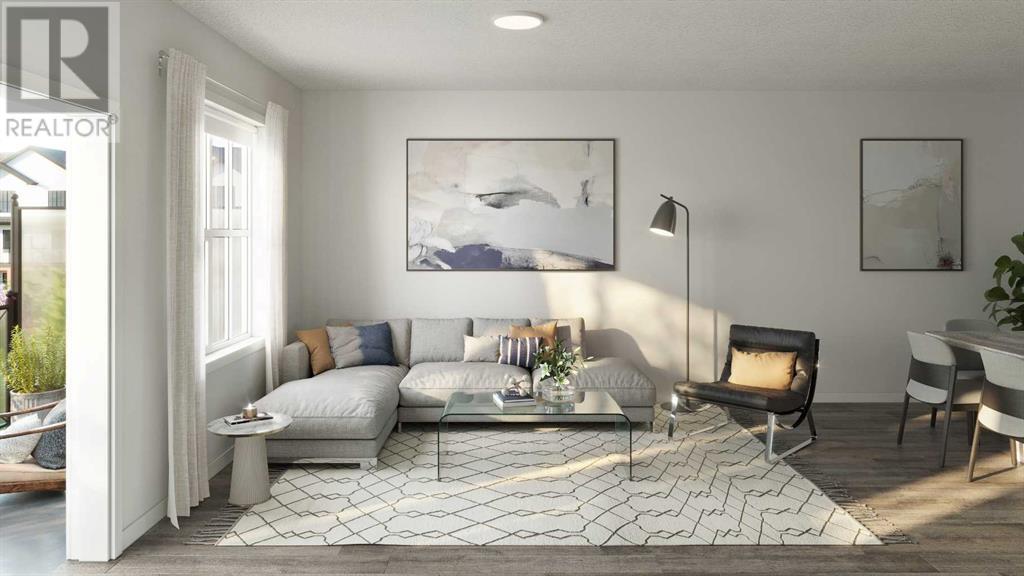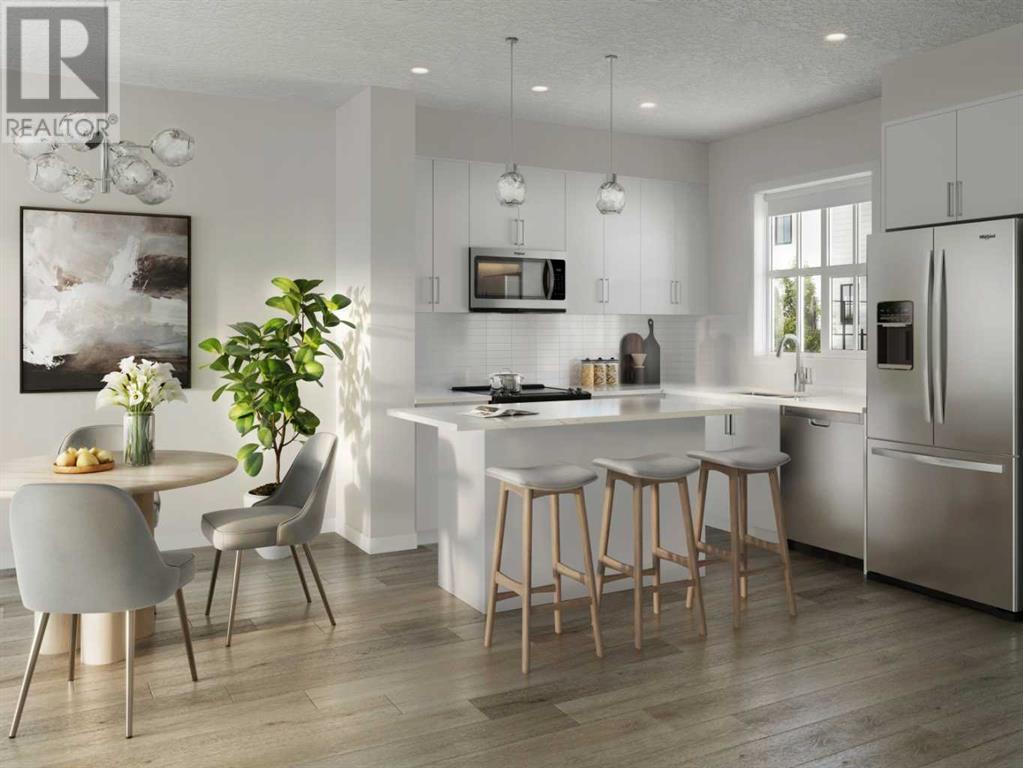We are a fully licensed real estate company that offers full service but at a discount commission. In terms of services and exposure, we are identical to whoever you would like to compare us with. We are on MLS®, all the top internet real estates sites, we place a sign on your property ( if it's allowed ), we show the property, hold open houses, advertise it, handle all the negotiations, plus the conveyancing. There is nothing that you are not getting, except for a high commission!
10 Hotchkiss Parade SE, CALGARY
Quick Summary
MLS®#A2243085
Property Description
Experience the perfect blend of function, style, and setting in this beautifully finished 3-bedroom, 2.5-bathroom townhome, complete with a spacious double car garage and thoughtfully upgraded interior. Set within one of Calgary’s most nature-forward communities, this home offers modern finishes, open-concept living, and access to a rare, preserved natural wetland—all just minutes from the essentials.From the moment you enter, you're welcomed by contemporary luxury vinyl plank flooring that runs through the lower entry, main living area, bathrooms, and laundry—durable, stylish, and easy to maintain. Plush carpet with 8lb underlay adds warmth to the upper stairs, hallway, and all three bedrooms. A 9’ ceiling on the main level and 8’ upstairs provide an airy, open feel, while a curated contemporary lighting package adds to the modern appeal.The kitchen is designed to impress with slab-profile cabinets, soft-close drawers, polished white quartz countertops, and a striking tile backsplash. Upgraded stainless steel appliances—including a French-door refrigerator, over-the-range microwave, electric range, and dishwasher—offer function without compromising style. An integrated eating bar and defined dining area make the heart of the home both social and efficient.A balcony just off the main living area gives you space to enjoy fresh air or fire up the BBQ using the built-in natural gas line. Whether it’s morning coffee or evening wine, it’s your private retreat outdoors.Upstairs, the home’s three bedrooms include a generous primary suite with its own quartz-finished ensuite, complete with tile backsplash and chrome fixtures. Two additional bedrooms are perfect for family, guests, or a home office, while a second full bathroom and upper-level stacked laundry offer practical convenience.With a double attached garage, you’ll have plenty of space for parking, storage, or weekend gear—whatever suits your lifestyle.Beyond the home itself, this master-planned community brings you closer to nature and connection. At its heart lies a 30-acre wetland reserve, complete with a scenic boardwalk, viewing deck, and bird blind—a peaceful escape surrounded by cattails, aquatic plants, and native wildlife. The wetland connects to a wider network of pathways, playgrounds, green spaces, and even a community greenhouse and shared garden.You’re also just minutes from shopping and dining in Mahogany and Copperfield, the South Health Campus, and commuter routes like Stoney Trail and 52 Street, making everyday errands and work commutes effortless.Spacious, stylish, and part of something truly special—this townhome is more than just a place to live. It’s a space to grow, connect, and thrive. (id:32467)
Property Features
Building
- Appliances: Washer, Refrigerator, Dishwasher, Stove, Dryer, Microwave Range Hood Combo, Garage door opener
- Basement Type: None
- Construction Style: Attached
- Cooling Type: None
- Exterior Finish: Vinyl siding
- Fireplace: No
- Flooring Type: Carpeted, Vinyl Plank
- Interior Size: 1504 sqft
- Building Type: Row / Townhouse
- Stories: 3
Features
- Feature: See remarks, Other, PVC window, No Animal Home, No Smoking Home, Parking
Land
- Land Size: 570 sqft|0-4,050 sqft
Maintenance Fee
- Maintenance Fee: 353.00
Ownership
- Type: Bare Land Condo
Zoning
- Description: M-1
Information entered by Real Broker
Listing information last updated on: 2025-07-31 19:48:34
Book your free home evaluation with a 1% REALTOR® now!
How much could you save in commission selling with One Percent Realty?
Slide to select your home's price:
$500,000
Your One Percent Realty Commission savings†
$500,000
Send a Message
One Percent Realty's top FAQs
We charge a total of $7,950 for residential properties under $400,000. For residential properties $400,000-$900,000 we charge $9,950. For residential properties over $900,000 we charge 1% of the sale price plus $950. Plus Applicable taxes, of course. We also offer the flexibility to offer more commission to the buyer's agent, if you want to. It is as simple as that! For commercial properties, farms, or development properties please contact a One Percent agent directly or fill out the market evaluation form on the bottom right of our website pages and a One Percent agent will get back to you to discuss the particulars.
Yes, and yes.
Learn more about the One Percent Realty Deal
April Isaac Associate
- Phone:
- 403-888-4003
- Email:
- aprilonepercent@gmail.com
- Support Area:
- CALGARY, SOUTH EAST CALGARY, SOUTH WEST CALGARY, NORTH CALGARY, NORTH EAST CALGARY, NORTH WEST CALGARY, EAST CALGARY, WEST CALGARY, AIRDRIE, COCHRANE, OKOTOKS, CHESTERMERE, STRATHMORE, GREATER CALGARY AREA, ROCKYVIEW, DIDSBURY, LANGDON
22 YRS EXPER, 1300+ SALES, marketing savvy, people savvy. 100'S OF HAPPY CUSTOMERS, DOZENS UPON DOZ ...
Full ProfileAnna Madden Associate
- Phone:
- 587-830-2405
- Email:
- anna.madden05@gmail.com
- Support Area:
- Calgary, Airdrie, Cochrane, chestermere, Langdon, Okotoks, High river, Olds, Rocky View, Foothills
Experienced Residential Realtor serving Calgary and surrounding communities. I have knowledge in buy ...
Full ProfileDabs Fashola Associate
- Phone:
- 403-619-0621
- Email:
- homesbydabs@gmail.com
- Support Area:
- Calgary Southwest, Calgary Southeast, Calgary Northwest, Calgary Northeast, Okotoks, Chestermere:, Airdrie, Olds
Hello, I'm Dabs Fashola, Your Trusted and Experienced Realtor | Turning Real Estate Dreams ...
Full Profile




