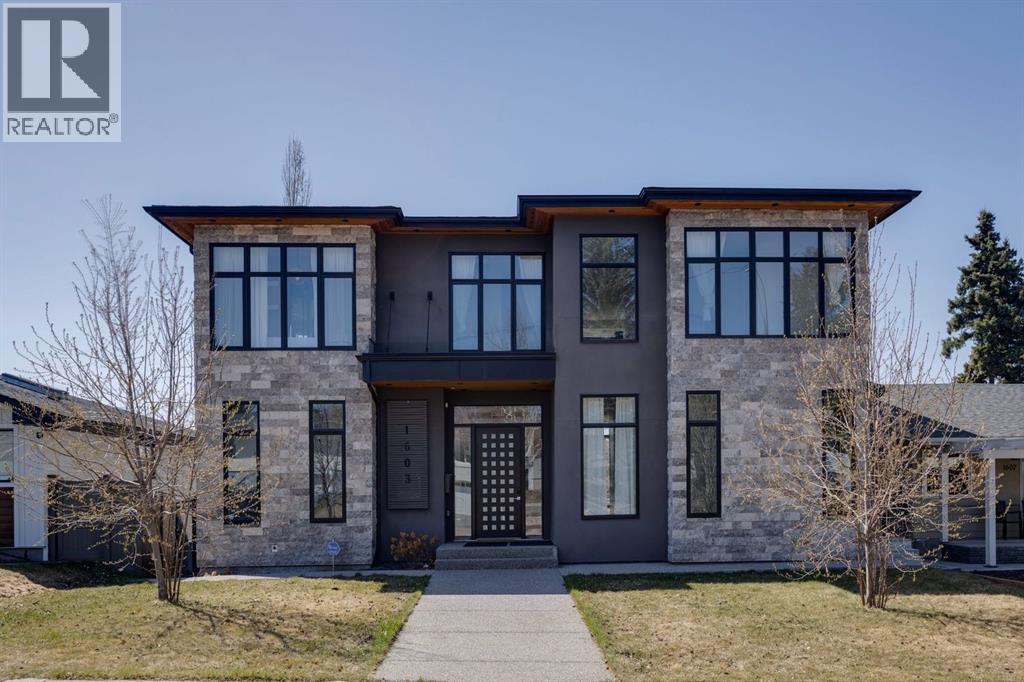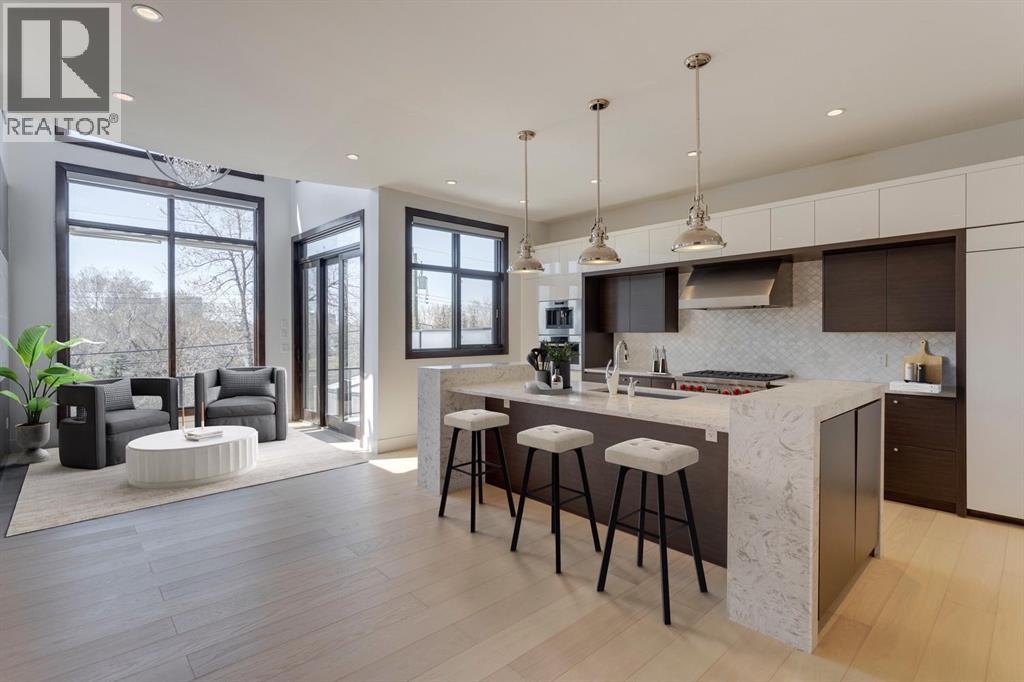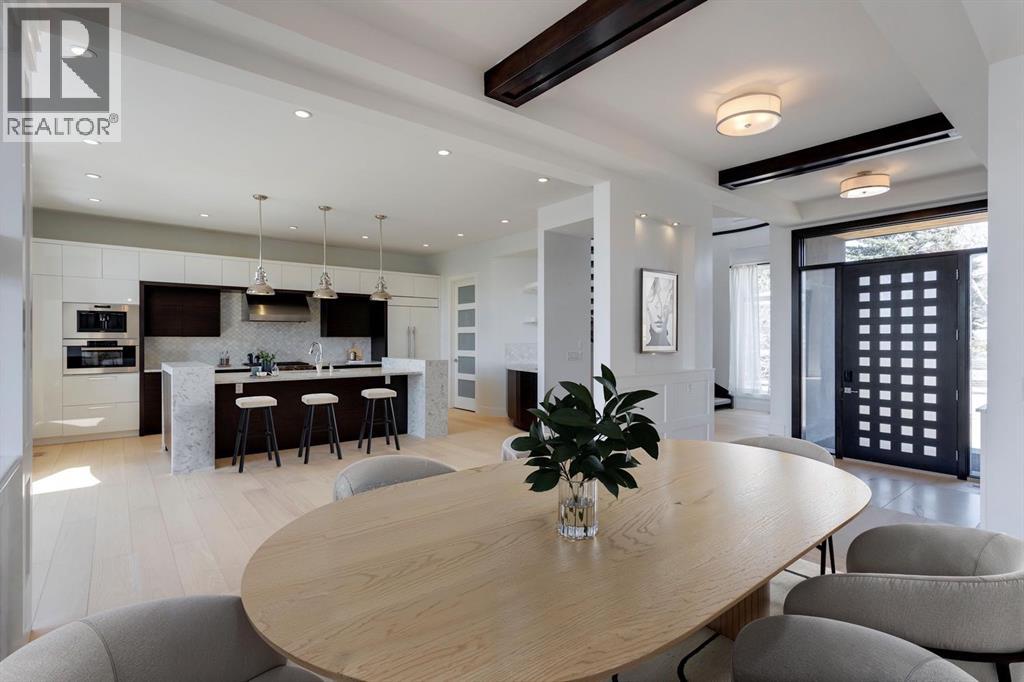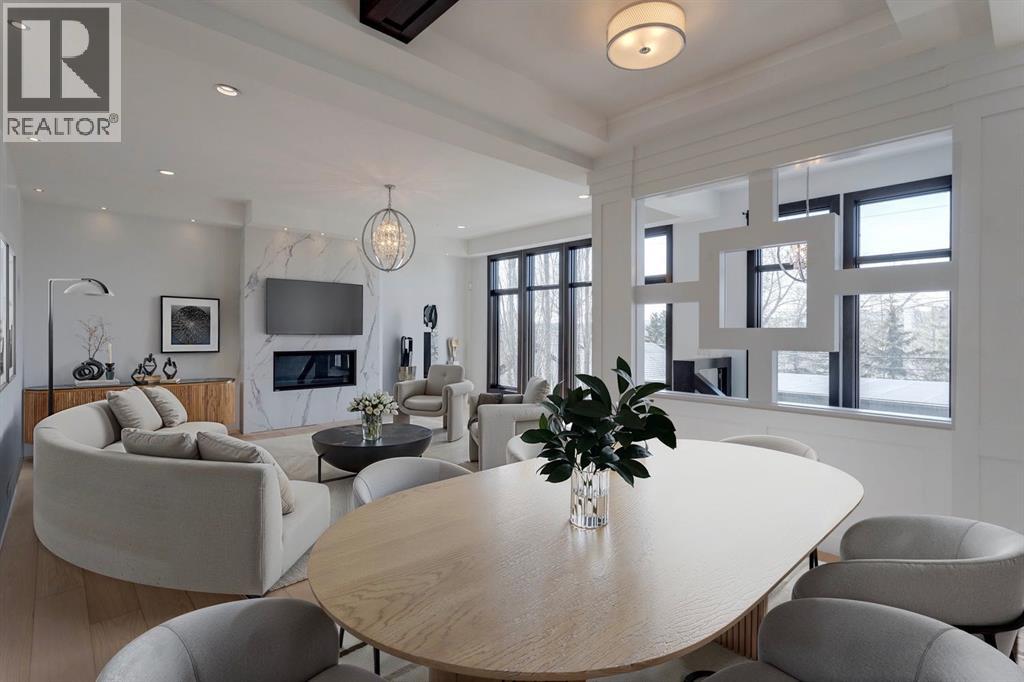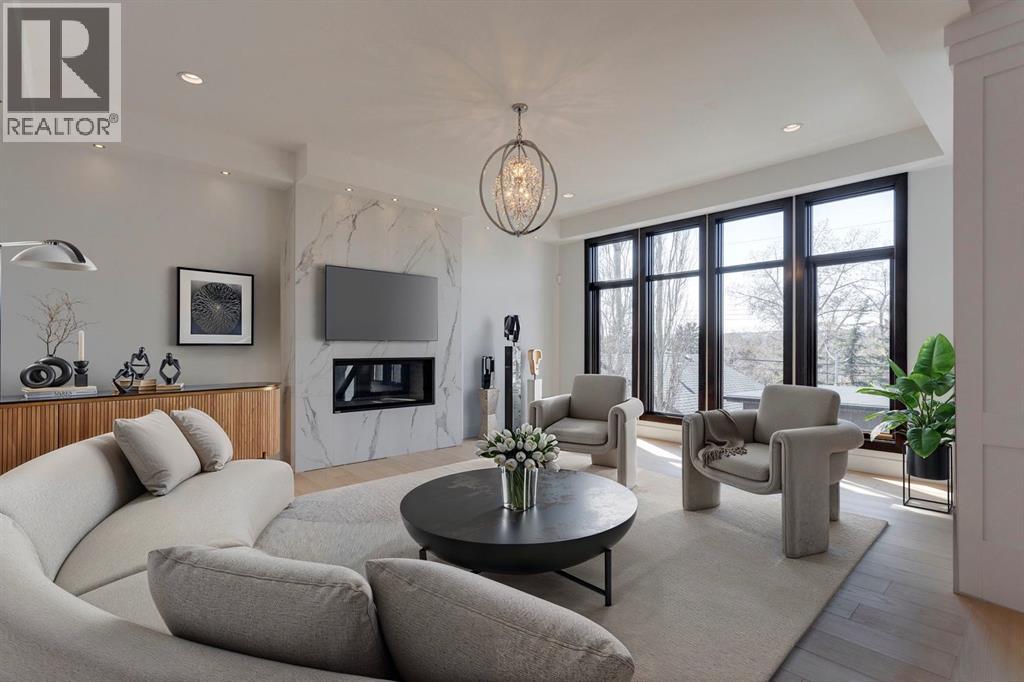We are a fully licensed real estate company that offers full service but at a discount commission. In terms of services and exposure, we are identical to whoever you would like to compare us with. We are on MLS®, all the top internet real estates sites, we place a sign on your property ( if it's allowed ), we show the property, hold open houses, advertise it, handle all the negotiations, plus the conveyancing. There is nothing that you are not getting, except for a high commission!
1603 23 Street NW, CALGARY
Quick Summary
MLS®#A2232733
Property Description
Modern executive 4 bedroom walk out west backyard in stunning Briar Hill. NEWLY RENOVATED -New flooring main floor, upper hallway and three bedrooms, new Paint in basement completed April 2025.Step inside to disover this open man floor enhanced by natural light from the west-facing windows. Brand new Wide plank flooring and marble tile detailing greet you at the grand entrance now flush between the living and dining room. A custom built-in wall unit and desk elevate the bright and spacious den. The great room boasts an open-concept family area with a gas fireplace and a dining space featuring a high ceiling's bathed in natural light.The chefs white kitchen, accented by dark feature cabinets, is a chef's delight, showcasing granite countertops, a 6-burner Wolf gas oven range, a built-in Wolf steam oven, and a built- in Wolf coffee - expresso maker. A wet bar with a curved feature wall adds sophistication, while the walk-through butler pantry leads to a separate mudroom side entrance.Upstairs, you will find brand new flooring-three generously sized bedrooms and a stylish loft. ( all carpet now removed from bedrooms ) The custom curved, open-tread carpeted staircase leading to and from New floors in the upper landing create a stunning focal point. Each bedroom features a full ensuite and lots of closet space ensuring comfort and privacy. The primary suite offers a private west-facing balcony, ideal for enjoying sunsets, a spacious walk-in closet, and a spa-like 7-piece ensuite with a soaker tub and body spray in the shower.The newly painted white -fully developed walkout basement , with heated concrete painted epoxy flooring is accessible via two separate stairwells and includes a laundry room with a sink, space for Pool table and theatre room, fourth bedroom, full bathroom, and a rec room with a wet bar and bar refrigerator. Basement also features a dedicated storage room with ventilation and a separate door. back door and sliding patio doors lead to the walk out sunny west backyard, making this home perfect for entertaining and relaxation.The double detached garage with separate electrical panel has private alley access. Includes a drive-through garage door for easy access to the rear secured patio, providing ample space for vehicle storage. There's even room for RV storage beside the garage.This home is very bright and conveniently located near shopping, downtown, schools, parks, playgrounds, hospitals, sporting facilities, and the university, with easy access to the airport and mountains! Don’t miss this home, book your showing today! (id:32467)
Property Features
Ammenities Near By
- Ammenities Near By: Park, Playground, Schools, Shopping
Building
- Appliances: Washer, Refrigerator, Range - Gas, Dishwasher, Wine Fridge, Dryer, Oven - Built-In, Hood Fan, Window Coverings, Garage door opener, Water Heater - Tankless
- Basement Development: Finished
- Basement Features: Separate entrance, Walk out
- Basement Type: Full (Finished)
- Construction Style: Detached
- Cooling Type: Central air conditioning
- Exterior Finish: Stone, Stucco
- Fireplace: Yes
- Flooring Type: Carpeted, Concrete, Hardwood, Tile
- Interior Size: 3132 sqft
- Building Type: House
- Stories: 2
Features
- Feature: Back lane, Wet bar, PVC window, Closet Organizers, No Animal Home, Gas BBQ Hookup
Land
- Land Size: 547 m2|4,051 - 7,250 sqft
Ownership
- Type: Freehold
Structure
- Structure: Deck
Zoning
- Description: R-CG
Information entered by RE/MAX Realty Professionals
Listing information last updated on: 2025-09-29 20:31:45
Book your free home evaluation with a 1% REALTOR® now!
How much could you save in commission selling with One Percent Realty?
Slide to select your home's price:
$500,000
Your One Percent Realty Commission savings†
$500,000
Send a Message
One Percent Realty's top FAQs
We charge a total of $7,950 for residential properties under $400,000. For residential properties $400,000-$900,000 we charge $9,950. For residential properties over $900,000 we charge 1% of the sale price plus $950. Plus Applicable taxes, of course. We also offer the flexibility to offer more commission to the buyer's agent, if you want to. It is as simple as that! For commercial properties, farms, or development properties please contact a One Percent agent directly or fill out the market evaluation form on the bottom right of our website pages and a One Percent agent will get back to you to discuss the particulars.
Yes, and yes.
Learn more about the One Percent Realty Deal
April Isaac Associate
- Phone:
- 403-888-4003
- Email:
- aprilonepercent@gmail.com
- Support Area:
- CALGARY, SOUTH EAST CALGARY, SOUTH WEST CALGARY, NORTH CALGARY, NORTH EAST CALGARY, NORTH WEST CALGARY, EAST CALGARY, WEST CALGARY, AIRDRIE, COCHRANE, OKOTOKS, CHESTERMERE, STRATHMORE, GREATER CALGARY AREA, ROCKYVIEW, DIDSBURY, LANGDON
22 YRS EXPER, 1300+ SALES, marketing savvy, people savvy. 100'S OF HAPPY CUSTOMERS, DOZENS UPON DOZ ...
Full ProfileAnna Madden Associate
- Phone:
- 587-830-2405
- Email:
- anna.madden05@gmail.com
- Support Area:
- Calgary, Airdrie, Cochrane, chestermere, Langdon, Okotoks, High river, Olds, Rocky View, Foothills
Experienced Residential Realtor serving Calgary and surrounding communities. I have knowledge in buy ...
Full ProfileDabs Fashola Associate
- Phone:
- 403-619-0621
- Email:
- homesbydabs@gmail.com
- Support Area:
- Calgary Southwest, Calgary Southeast, Calgary Northwest, Calgary Northeast, Okotoks, Chestermere:, Airdrie, Olds
Turning Real Estate Dreams into Reality | Your Trusted RealtorEvery real estate journey is ...
Full Profile
