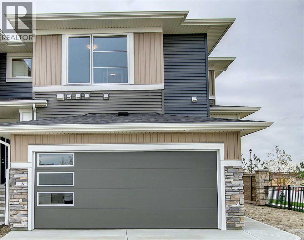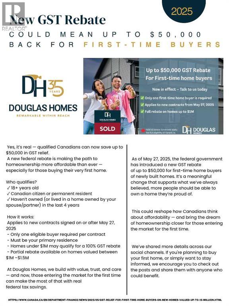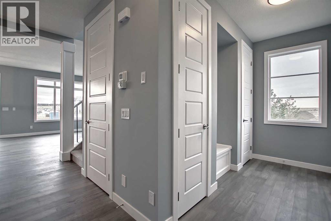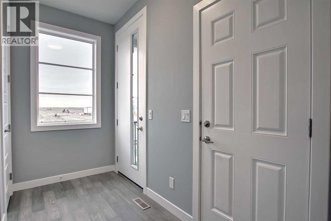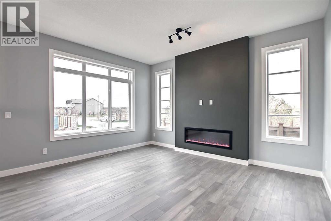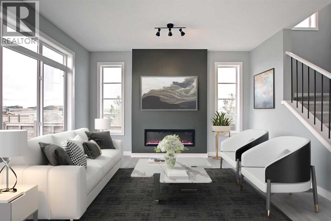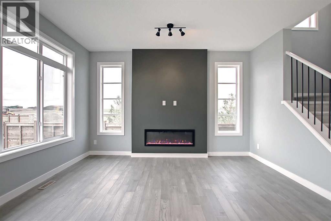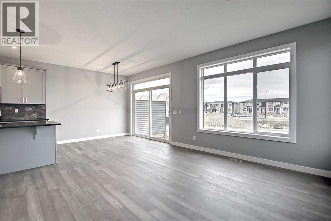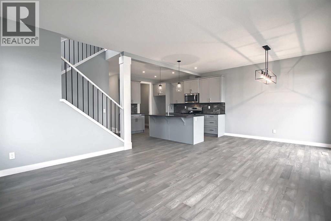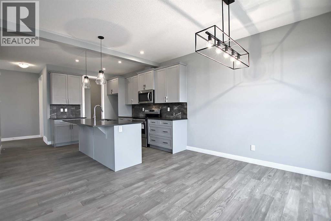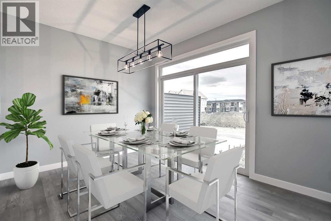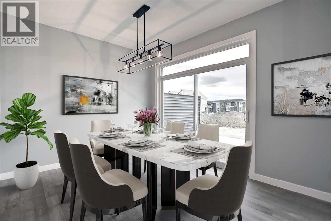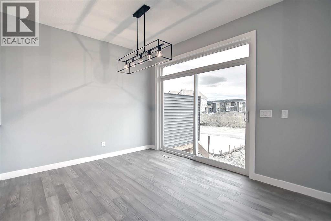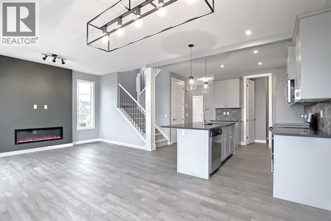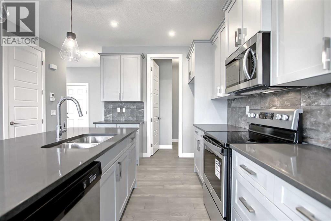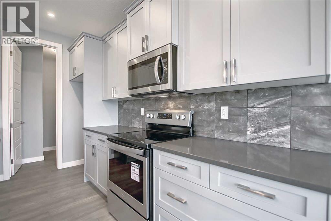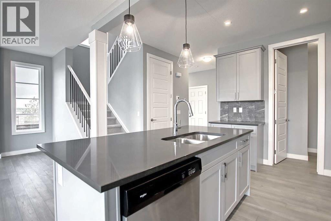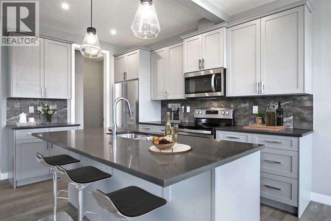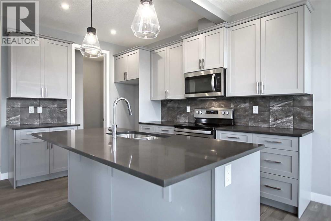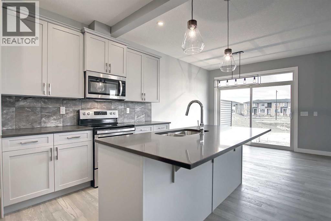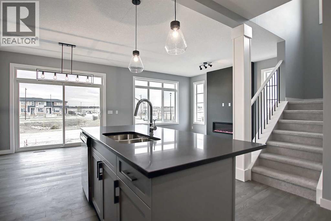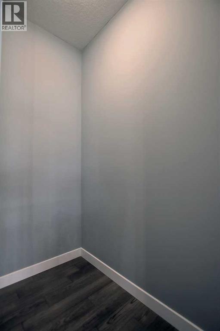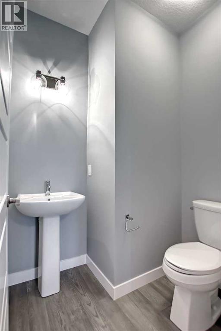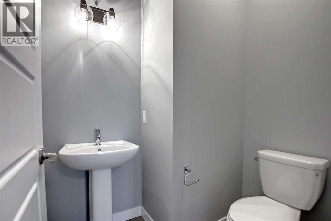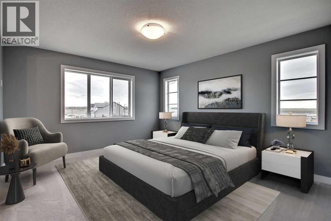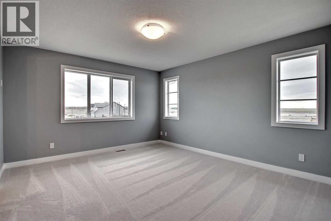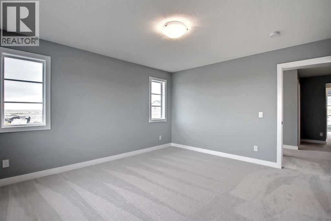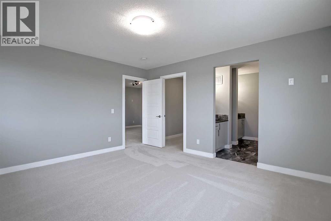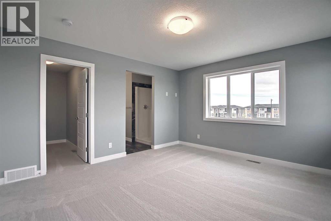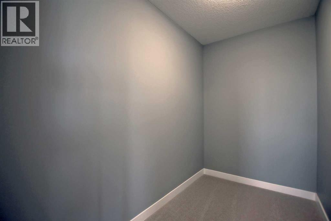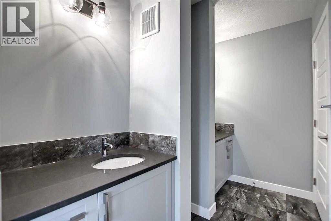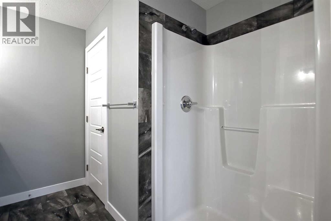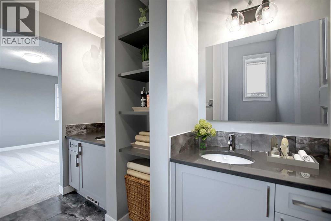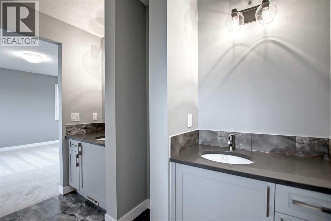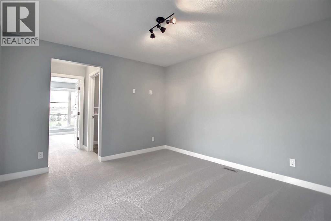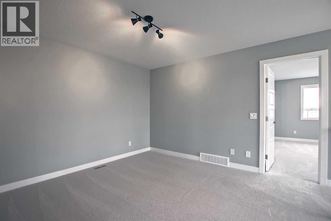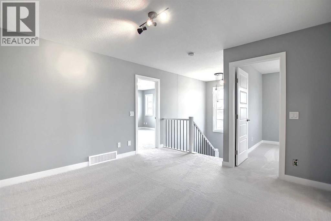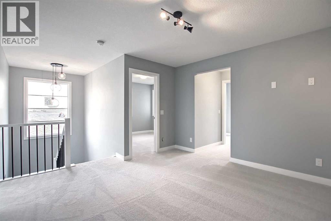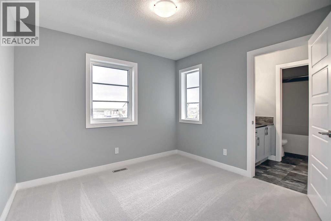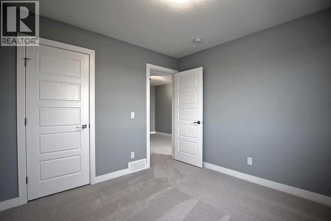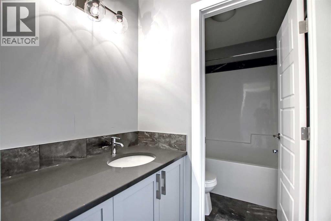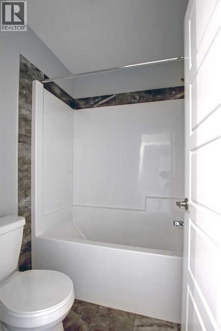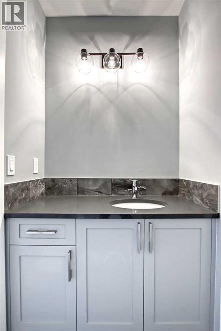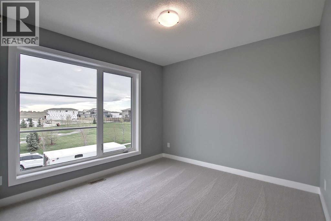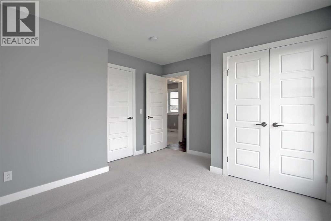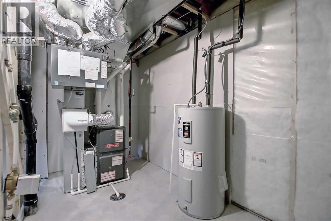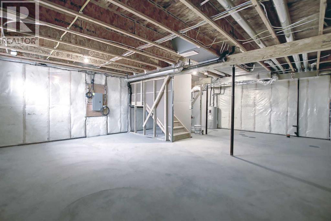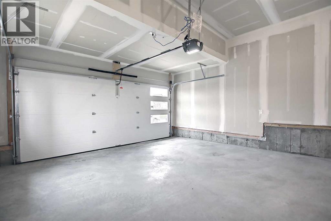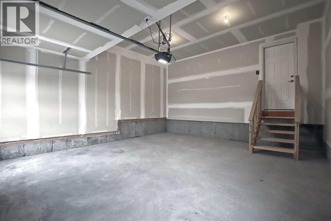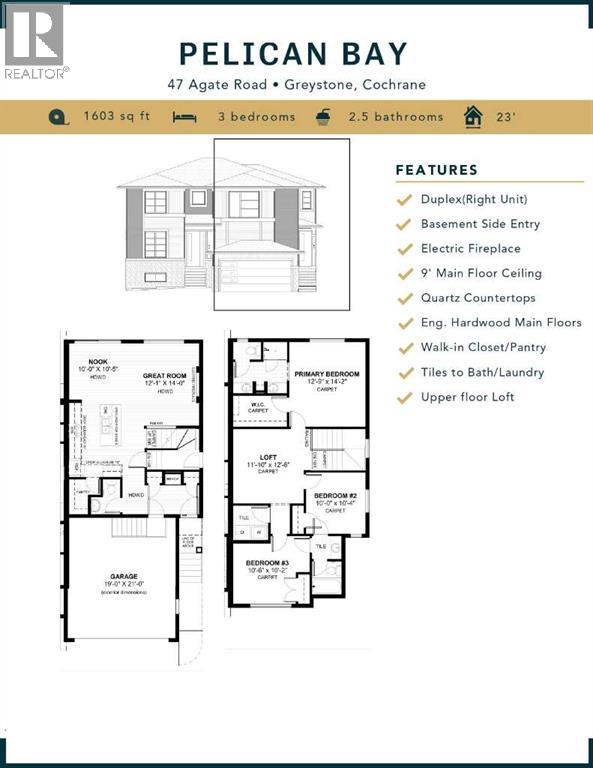We are a fully licensed real estate company that offers full service but at a discount commission. In terms of services and exposure, we are identical to whoever you would like to compare us with. We are on MLS®, all the top internet real estates sites, we place a sign on your property ( if it's allowed ), we show the property, hold open houses, advertise it, handle all the negotiations, plus the conveyancing. There is nothing that you are not getting, except for a high commission!
47 Agate Road, Cochrane
Quick Summary
- Location
- 47 Agate Road, Cochrane, Alberta T4C3B9
- Price
- $569,900
- Status:
- For Sale
- Property Type:
- Single Family
- Area:
- 1603 sqft
- Bedrooms:
- 3
- Bathrooms:
- 3
- Year of Construction:
- 2025
- Video Link:
- Open House:
-
21/02/2026 12:15:00 PM to
21/02/2026 04:30:00 PM -
22/02/2026 12:15:00 PM to
22/02/2026 04:30:00 PM -
23/02/2026 02:15:00 PM to
23/02/2026 07:15:00 PM -
24/02/2026 02:15:00 PM to
24/02/2026 07:30:00 PM -
25/02/2026 02:15:00 PM to
25/02/2026 07:30:00 PM -
26/02/2026 02:15:00 PM to
26/02/2026 07:30:00 PM -
28/02/2026 12:15:00 PM to
28/02/2026 04:30:00 PM -
01/03/2026 12:15:00 PM to
01/03/2026 04:30:00 PM
MLS®#A2232172
Property Description
NEW PRICE! IMMEDIATE POSSESSION! BRAND NEW HOME by Douglas Homes, Master Builder in central Greystone, short walking distance to the Bow River, shopping & interconnected pathway system. Featuring the Pelican Bay with additional SIDE ENTRY. Located down the street from the community Kids Play Park on a sunny west facing backyard, great for entertaining. This gorgeous 3 bedroom, 2 & 1/2 half bath home offers over 1550 sq ft of living space. Loads of Designer/upgraded features in this beautiful, open floor plan. The main floor greets you with a grand glazed 8' front door, twin entry closet separate by a functional millwork bench, soaring 9' ceilings, oversized windows & 8' 0" passage doors. Distinctive Engineered Hardwood floors flow through the Foyer, Hall, Great Room, Kitchen & Nook adding a feeling of warmth & style. The Kitchen is completed with an oversized entertainment island (7'0" single level island) & breakfast bar, roomy closet pantry with 8'0" French Door , Quartz Countertops, 42" Cabinet Uppers accented by decorative drywall bulkhead, Pots & Pans Drawers, soft close doors & drawers throughout, new stainless appliance package including Microwave/Hood Fan combo over the stove , smooth top electric Range, Fridge & built-in Dishwasher. The main floor is completed with an expansive, open Great Room & Nook finished with 8'0" wide sliding patio door, & over height windows, & Napoleon "Entice" fireplace. Upstairs you'll find a generous Primary Bedroom with 4 piece Ensuite including separated twin Quartz vanities with undermounted sinks, oversized 4'0" x 3'0" shower, private water closet, & ceramic tile flooring. There is also a generous sized walk-in closet. The 2nd floor is accented by a spacious central Family Entertainment Loft. There are 2 good sized additional bedrooms with roomy closets & access to a Jack & Jill Bathroom completed by a combination Tub/Shower with tiled walls & toilet in a separate, doored room from the Quartz countertop with undermounted sink all completed by ceramic tile flooring. You'll love the convenience of the 2nd Laundry Room for side by side washer/dryer & tile flooring. This is a very popular plan, great for young families or for the sizing down crowd. Spacious, Beautiful and Elegant! The perfect place for your perfect home. Call today! Photos are from prior build & are reflective of fit, finish & included features. Note: Front elevation of home & interior photos are for illustration purposes only. Actual elevation style, interior colors/finishes, & upgrades may be different than shown & the Seller is under no obligation to provide them as such. Directions: Come to the Show Home first located at 500 River Avenue. Showings only during Show Home hours & days. (id:32467)
Property Features
Ammenities Near By
- Ammenities Near By: Golf Course, Park, Playground, Schools, Shopping
Building
- Appliances: Refrigerator, Range - Electric, Dishwasher, Microwave Range Hood Combo, Humidifier, Garage door opener
- Basement Development: Unfinished
- Basement Type: Full (Unfinished)
- Construction Style: Semi-detached
- Cooling Type: None
- Exterior Finish: Composite Siding, Stone, Vinyl siding
- Fireplace: Yes
- Flooring Type: Carpeted, Ceramic Tile, Hardwood
- Interior Size: 1603 sqft
- Building Type: Duplex
- Stories: 2
- Utility Water: Municipal water
Features
- Feature: PVC window, French door, Closet Organizers, No Animal Home, No Smoking Home
Land
- Land Size: 3215.4 sqft|0-4,050 sqft
- Sewer: Municipal sewage system
Ownership
- Type: Freehold
Zoning
- Description: R-MX
Information entered by Greater Calgary Real Estate
Listing information last updated on: 2026-02-20 13:16:02
Book your free home evaluation with a 1% REALTOR® now!
How much could you save in commission selling with One Percent Realty?
Slide to select your home's price:
$500,000
Your One Percent Realty Commission savings†
$500,000
Send a Message
One Percent Realty's top FAQs
We charge a total of $7,950 for residential properties under $400,000. For residential properties $400,000-$900,000 we charge $9,950. For residential properties over $900,000 we charge 1% of the sale price plus $950. Plus Applicable taxes, of course. We also offer the flexibility to offer more commission to the buyer's agent, if you want to. It is as simple as that! For commercial properties, farms, or development properties please contact a One Percent agent directly or fill out the market evaluation form on the bottom right of our website pages and a One Percent agent will get back to you to discuss the particulars.
Yes, and yes.
Learn more about the One Percent Realty Deal
April Isaac Associate
- Phone:
- 403-888-4003
- Email:
- aprilonepercent@gmail.com
- Support Area:
- CALGARY, SOUTH EAST CALGARY, SOUTH WEST CALGARY, NORTH CALGARY, NORTH EAST CALGARY, NORTH WEST CALGARY, EAST CALGARY, WEST CALGARY, AIRDRIE, COCHRANE, OKOTOKS, CHESTERMERE, STRATHMORE, GREATER CALGARY AREA, ROCKYVIEW, DIDSBURY, LANGDON
23 YRS EXPER, 1300+ SALES, marketing savvy, people savvy. 100'S OF HAPPY CUSTOMERS, DOZENS UPON DOZ ...
Full ProfileAnna Madden Associate
- Phone:
- 587-830-2405
- Email:
- anna.madden05@gmail.com
- Support Area:
- Calgary, Airdrie, Cochrane, chestermere, Langdon, Okotoks, High river, Olds, Rocky View, Foothills
Experienced Residential Realtor serving Calgary and surrounding communities. I have knowledge in buy ...
Full ProfileDabs Fashola Associate
- Phone:
- 403-619-0621
- Email:
- homesbydabs@gmail.com
- Support Area:
- Calgary Southwest, Calgary Southeast, Calgary Northwest, Calgary Northeast, Okotoks, Chestermere:, Airdrie, Olds, Cochrane
REAL ESTATE NEGOTIATION EXPERT (RENE)Your Trusted and Experienced Realtor | Turning Real E ...
Full Profile
