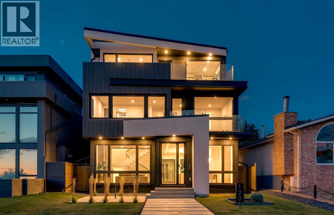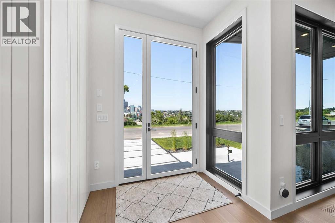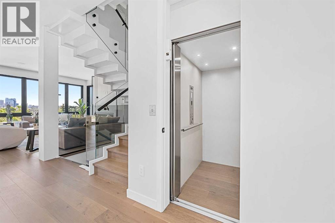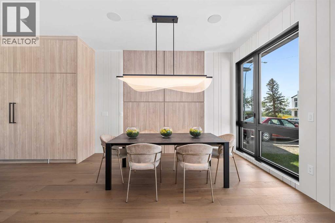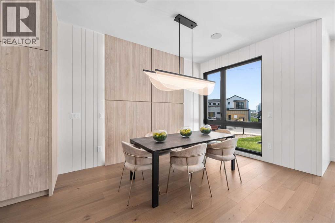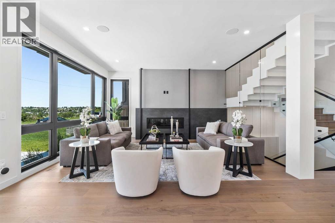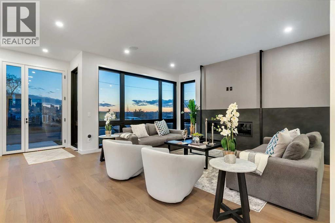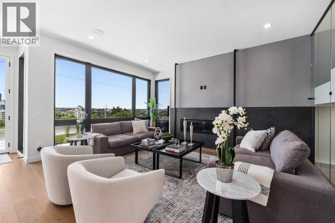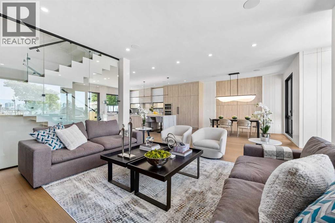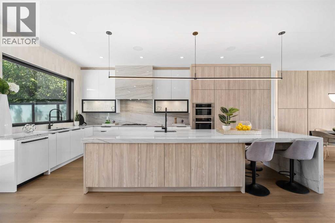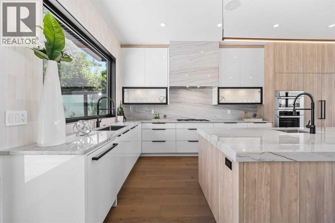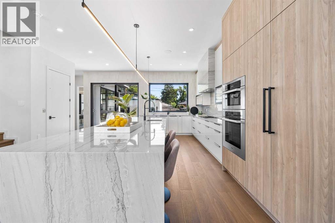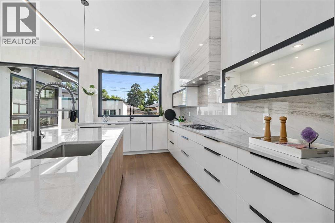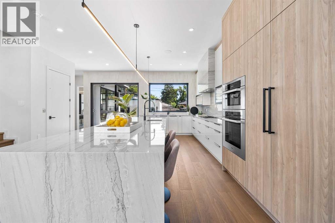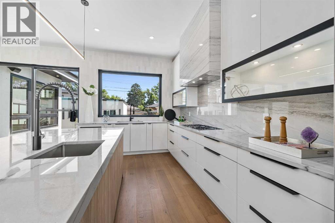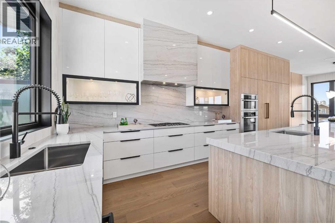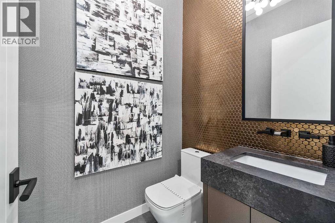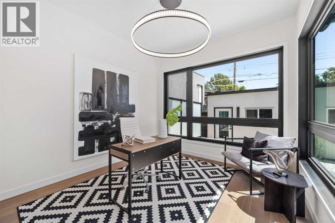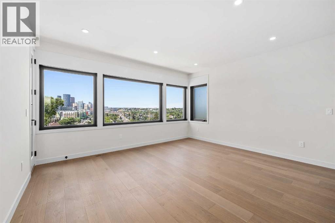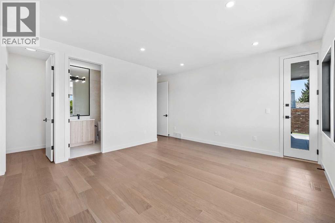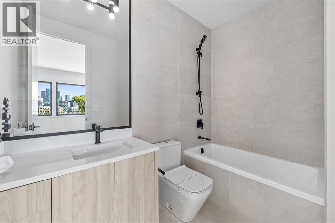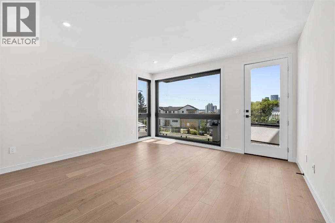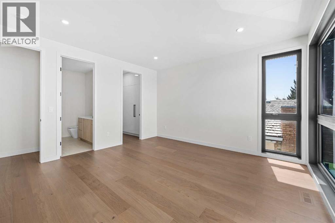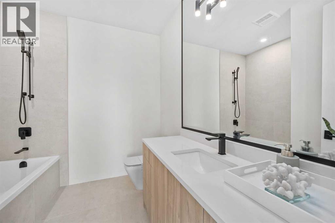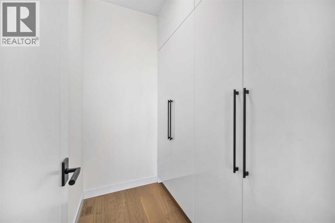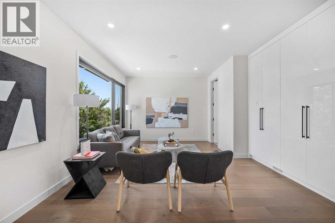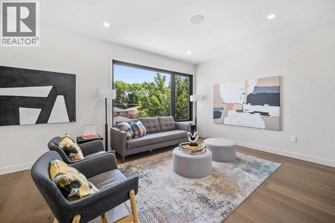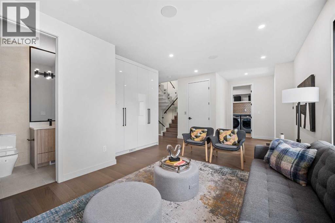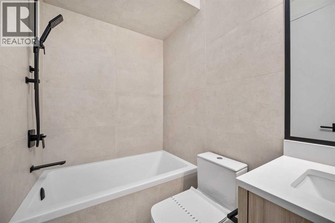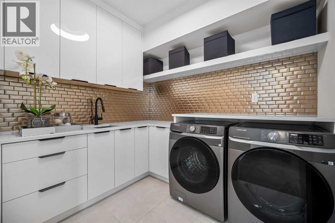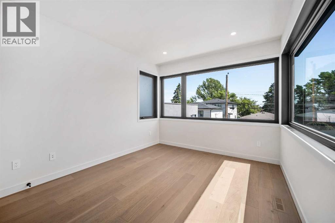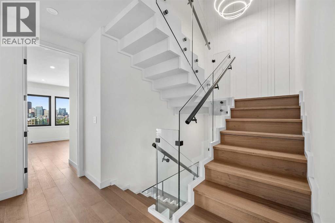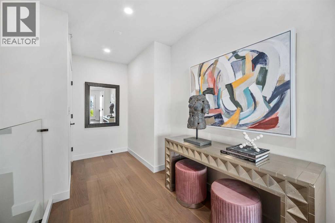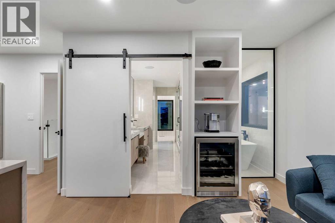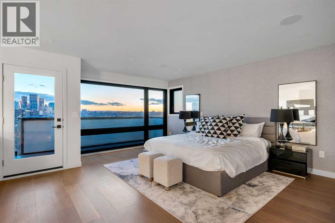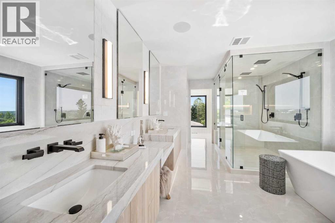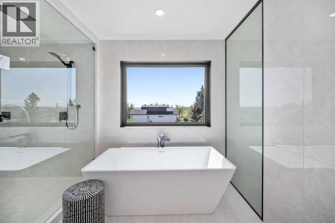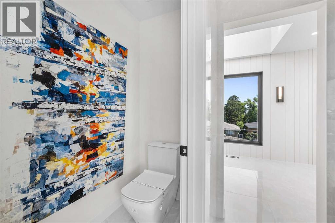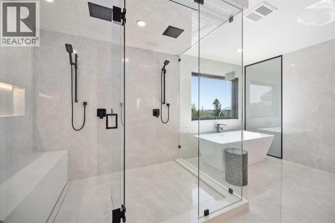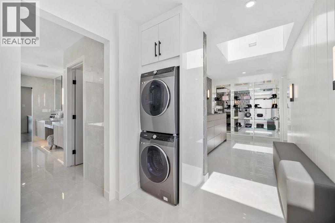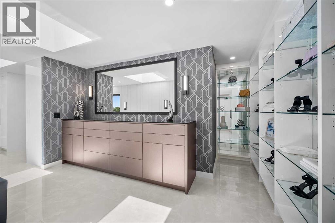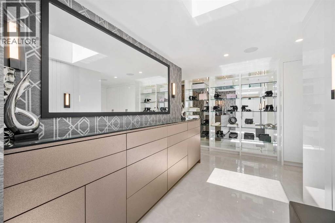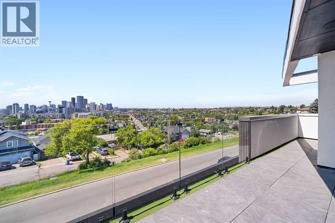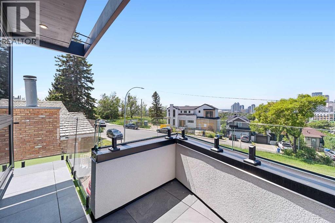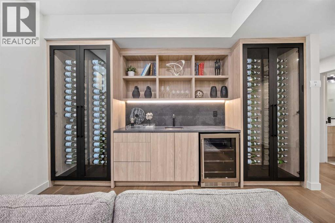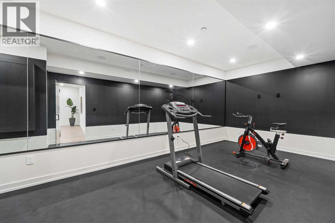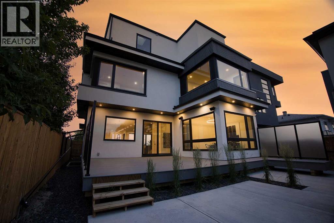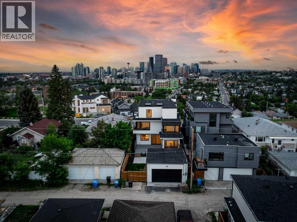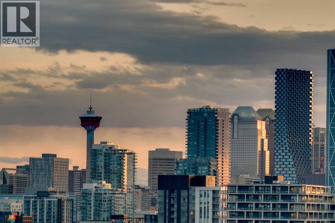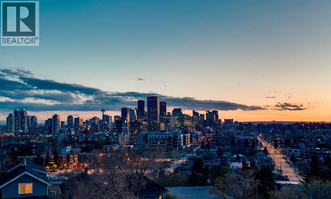We are a fully licensed real estate company that offers full service but at a discount commission. In terms of services and exposure, we are identical to whoever you would like to compare us with. We are on MLS®, all the top internet real estates sites, we place a sign on your property ( if it's allowed ), we show the property, hold open houses, advertise it, handle all the negotiations, plus the conveyancing. There is nothing that you are not getting, except for a high commission!
120 13 Street NE, CALGARY
Quick Summary
MLS®#A2214216
Property Description
An architectural masterpiece by Silverpoint Custom Homes and Paul Lavoie Interior Design. Perched on a spectacular lot overlooking Bridgeland, and offering breathtaking views of the City and Rocky Mountains. A 5,200-square-foot gem, which seamlessly blends Hollywood Hills vibes, in a meticulous and one of a kind design. A fantastic open floor plan with a separate formal living and dining rooms overlooking the city. Boasting a truly magnificent kitchen, featuring a 13ft waterfall island and all MIELE appliances. Hardwood floors weave throughout the four levels including the basement, creating a harmonious atmosphere of seamless design. The main level surprises you with a hidden coat closet, a spacious mudroom, and a private den overlooking a backyard oasis with a large deck, (hot-tub ready) Move effortlessly between levels via the elevator or a captivating floor to ceiling glass-walled staircase leading to three generous bedrooms and a master top suite, simply like no other. The second floor offers 3 spacious bedrooms with panoramic city views from 2 bedrooms, private balconies, and a separate family lounge with access to a full guest bath. A fabulous laundry room and linen closet complete this level, not to mention large picture windows offering fulll sunrise worthy east views. The third-floor PRINCIPAL BEDROOM is a showstopper with a HUGE BALCONY showcasing the best panoramic city and mountain vews. A separate lounge area with coffee bar, fridge and a built in TV LIFT separate the bedroom area. As you enter the ensuite, flooded with natural light, a magical SMARTGLASS window gives you the option of privacy, or to enjoy the fabulous city views while soaking in the tub. A luxurious dual vanity, dual spa shower area surrounded by glass, featuring heated floors and shower bench. The walk-in wardrobe suite is a one of a kind dream space, with built in's that will rival a designer shop. Large skylights, a huge window and your own washer/dryer, make this the p erfect dressing area. The lower level caters to the extended family and features a media area with full bar, gym, and a large bedroom. A full bath including a steam shower completes this level with all heated hardwood flooring. The outdoor spaces surrounding the house lets you indulge in extended year round outdoor living. A large front patio with a fire pit option, and seating lets you indulge in the west city and mountain views. The rear yard offers you a great dining space, and private relaxation areas with an optional hot tub, and a multi purpose sports area or green space. This home as expected includes all Smart home features, an elevator, extensive internal glass walls, AC, infloor heat, and an oversized garage with a full third car garage option which can be built prior to possession for the buyer. An amazingly unique home with modern, yet classic design elements, encompassing every luxury option a discerning home owner would desire in their dream home. (id:32467)
Property Features
Ammenities Near By
- Ammenities Near By: Playground, Schools, Shopping
Building
- Appliances: Washer, Refrigerator, Range - Gas, Dishwasher, Wine Fridge, Dryer, Microwave, Garburator, Oven - Built-In, Humidifier, Garage door opener, Washer & Dryer
- Basement Development: Finished
- Basement Type: Full (Finished)
- Construction Style: Detached
- Cooling Type: Central air conditioning
- Exterior Finish: Metal, Stucco
- Fireplace: Yes
- Flooring Type: Carpeted, Ceramic Tile, Hardwood
- Interior Size: 3790 sqft
- Building Type: House
- Stories: 3
Features
- Feature: Back lane, Wet bar, Elevator, Closet Organizers, Gas BBQ Hookup
Land
- Land Size: 412 m2|4,051 - 7,250 sqft
Ownership
- Type: Freehold
Structure
- Structure: Deck
Zoning
- Description: R-C2
Information entered by RE/MAX Realty Professionals
Listing information last updated on: 2025-10-21 16:59:11
Book your free home evaluation with a 1% REALTOR® now!
How much could you save in commission selling with One Percent Realty?
Slide to select your home's price:
$500,000
Your One Percent Realty Commission savings†
$500,000
Send a Message
One Percent Realty's top FAQs
We charge a total of $7,950 for residential properties under $400,000. For residential properties $400,000-$900,000 we charge $9,950. For residential properties over $900,000 we charge 1% of the sale price plus $950. Plus Applicable taxes, of course. We also offer the flexibility to offer more commission to the buyer's agent, if you want to. It is as simple as that! For commercial properties, farms, or development properties please contact a One Percent agent directly or fill out the market evaluation form on the bottom right of our website pages and a One Percent agent will get back to you to discuss the particulars.
Yes, and yes.
Learn more about the One Percent Realty Deal
April Isaac Associate
- Phone:
- 403-888-4003
- Email:
- aprilonepercent@gmail.com
- Support Area:
- CALGARY, SOUTH EAST CALGARY, SOUTH WEST CALGARY, NORTH CALGARY, NORTH EAST CALGARY, NORTH WEST CALGARY, EAST CALGARY, WEST CALGARY, AIRDRIE, COCHRANE, OKOTOKS, CHESTERMERE, STRATHMORE, GREATER CALGARY AREA, ROCKYVIEW, DIDSBURY, LANGDON
22 YRS EXPER, 1300+ SALES, marketing savvy, people savvy. 100'S OF HAPPY CUSTOMERS, DOZENS UPON DOZ ...
Full ProfileAnna Madden Associate
- Phone:
- 587-830-2405
- Email:
- anna.madden05@gmail.com
- Support Area:
- Calgary, Airdrie, Cochrane, chestermere, Langdon, Okotoks, High river, Olds, Rocky View, Foothills
Experienced Residential Realtor serving Calgary and surrounding communities. I have knowledge in buy ...
Full ProfileDabs Fashola Associate
- Phone:
- 403-619-0621
- Email:
- homesbydabs@gmail.com
- Support Area:
- Calgary Southwest, Calgary Southeast, Calgary Northwest, Calgary Northeast, Okotoks, Chestermere:, Airdrie, Olds
Turning Real Estate Dreams into Reality | Your Trusted RealtorEvery real estate journey is ...
Full Profile
