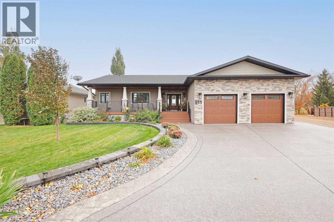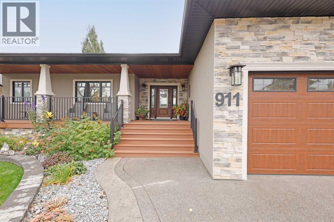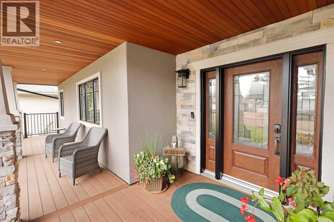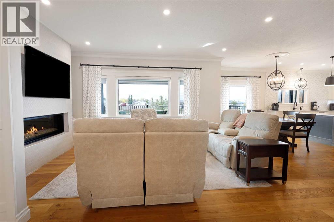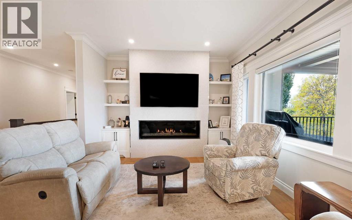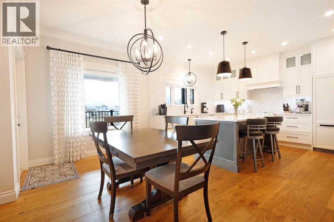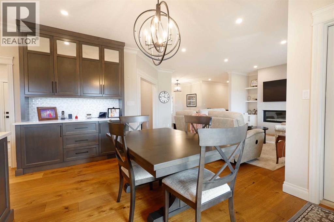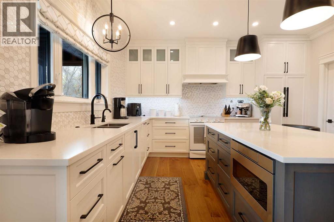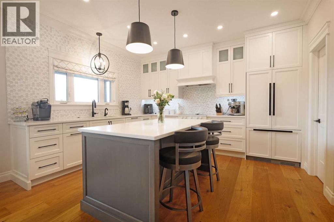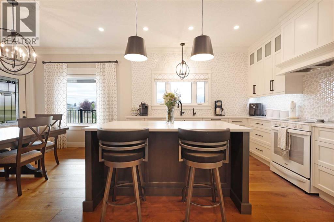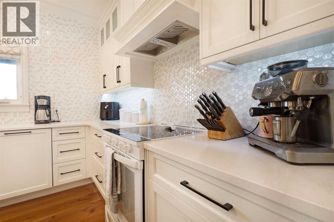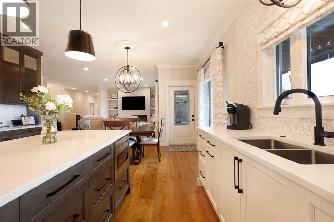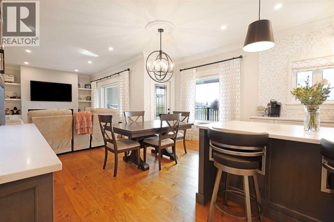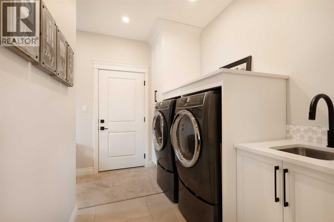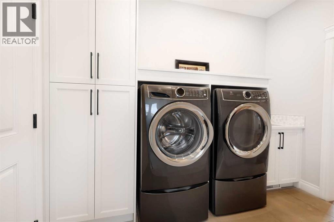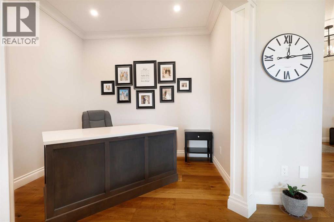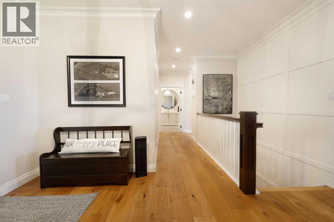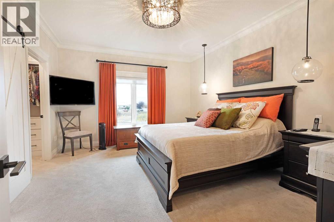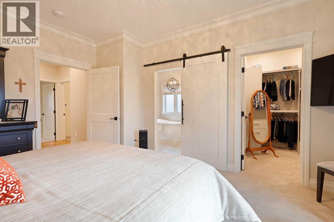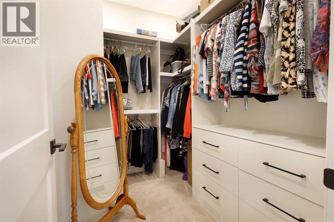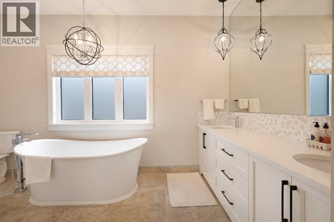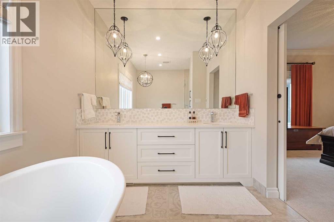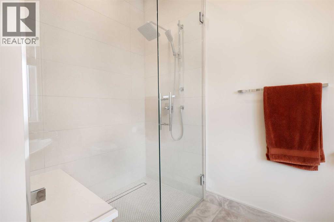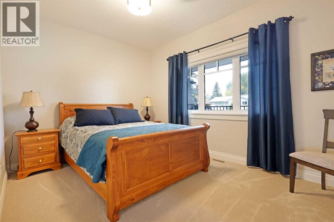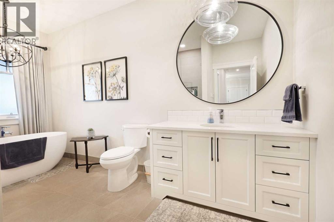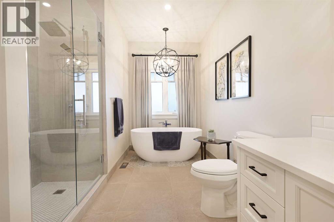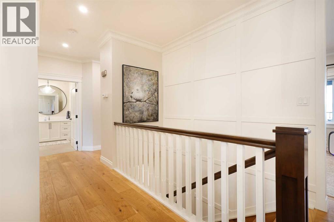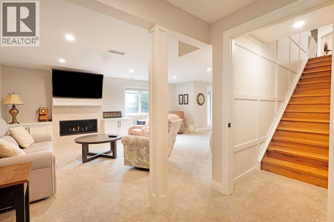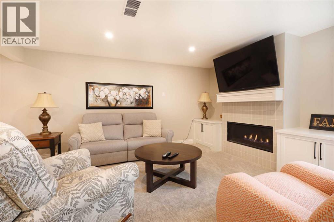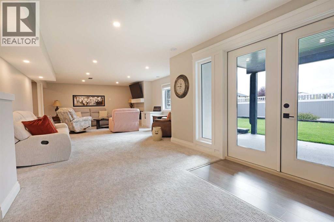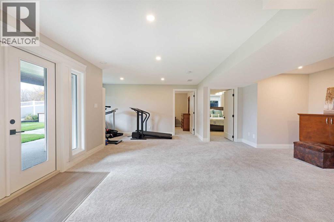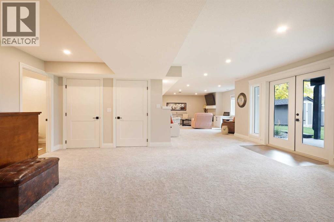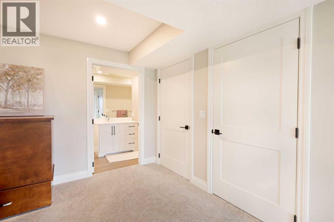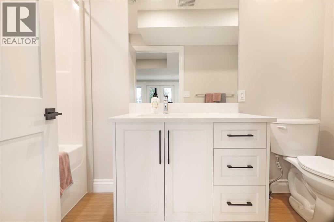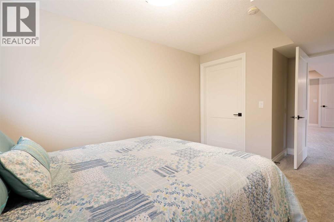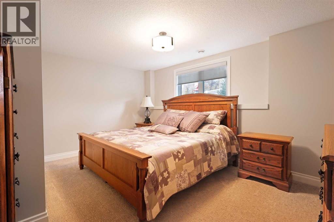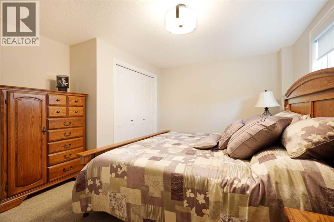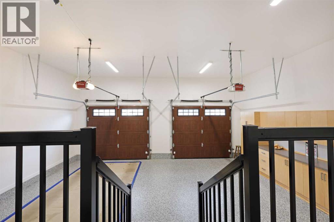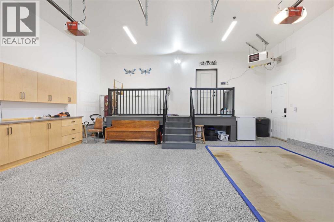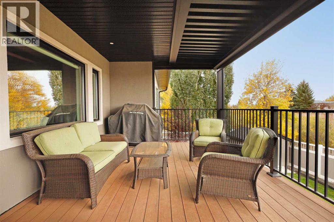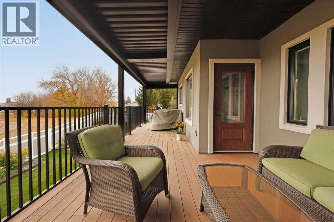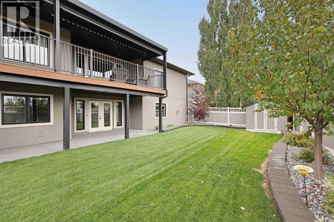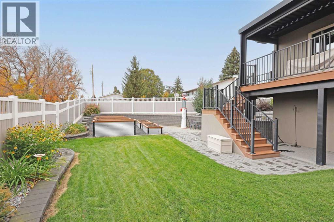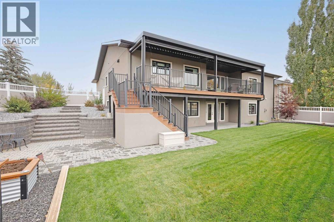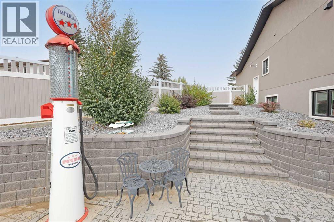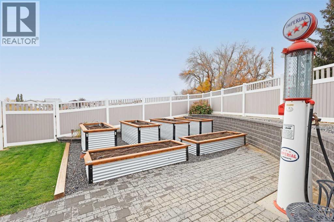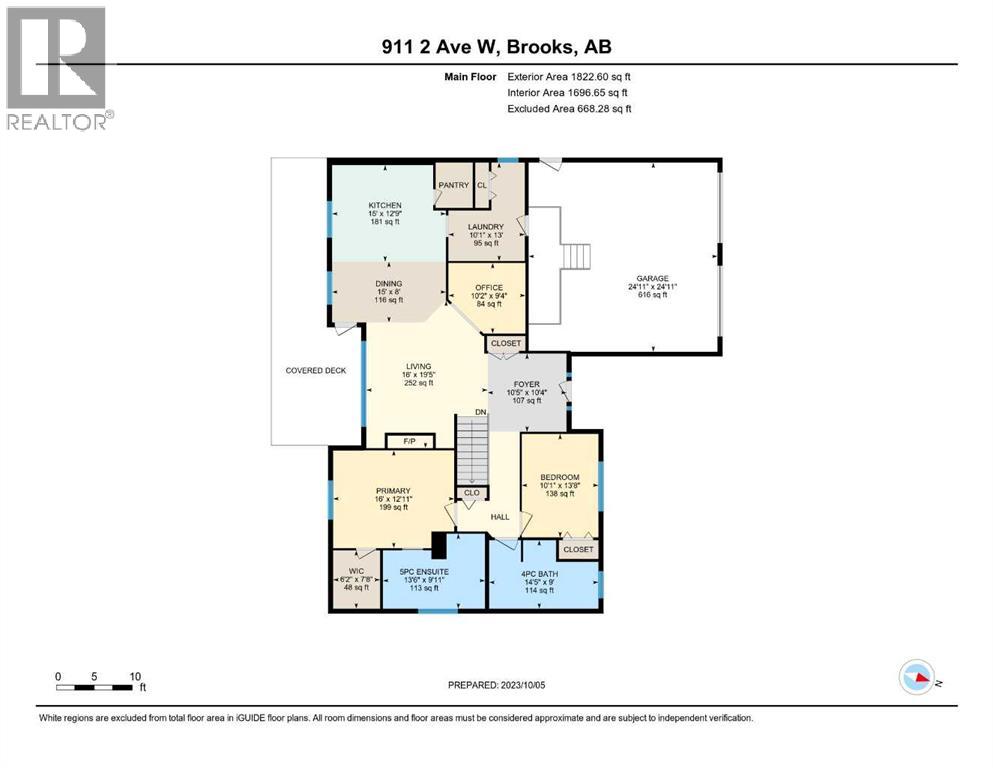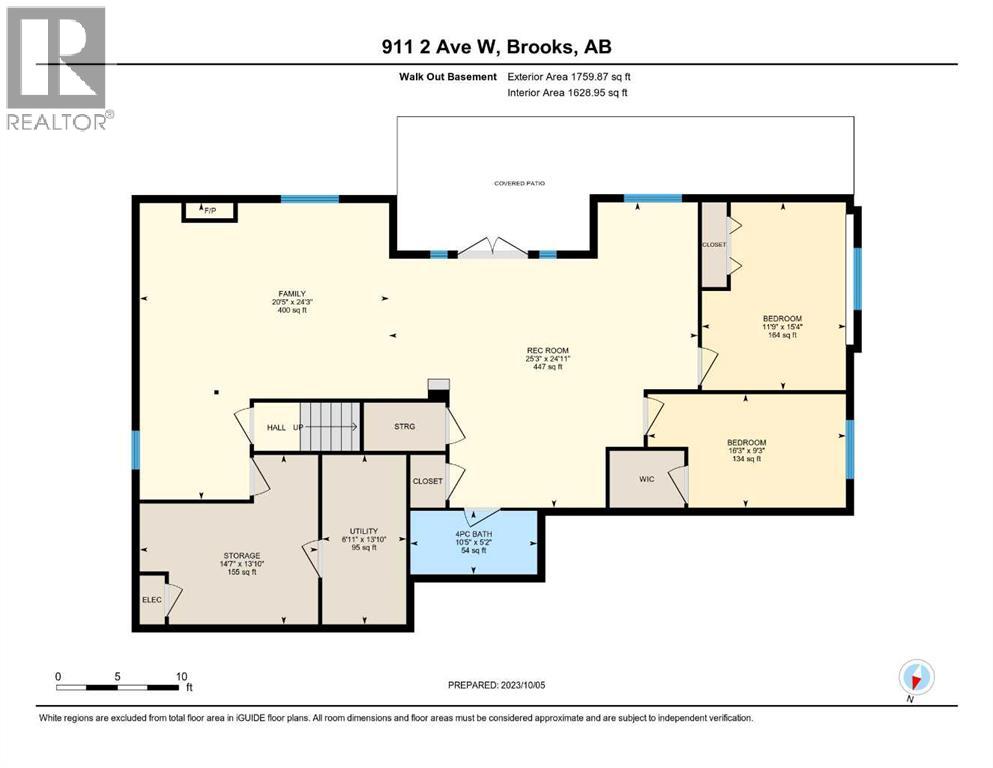We are a fully licensed real estate company that offers full service but at a discount commission. In terms of services and exposure, we are identical to whoever you would like to compare us with. We are on MLS®, all the top internet real estates sites, we place a sign on your property ( if it's allowed ), we show the property, hold open houses, advertise it, handle all the negotiations, plus the conveyancing. There is nothing that you are not getting, except for a high commission!
911 2 Avenue W, Brooks
Quick Summary
MLS®#A2217358
Property Description
Welcome to 911-2 Avenue W…a truly special walkout bungalow where every detail has been carefully curated for comfort, beauty and everyday enjoyment. From the moment you arrive, the home’s undeniable curb appeal draws you in with its striking stucco and stone exterior, charming shake accents and a meticulously landscaped yard to enjoy from a cozy covered front porch, perfect for morning coffee.Step inside and be greeted by a spacious, light filled entry that sets the tone for the open concept design. Gleaming engineered hardwood floors flow into a bright and airy living room, where custom built-ins and a welcoming fireplace create a perfect space to relax. South facing picture windows bathe the space in natural light, making it feel warm and inviting year round.The heart of the home is the stunning chef inspired kitchen that’s crafted with both style and function in mind. Soft white high profile cabinets are beautifully contrasted with a rich wood toned island and built-in hutch. Quartz countertops, a tasteful tiled backsplash and hand picked lighting and hardware elevate the space. A generous pantry and ample cabinetry ensure you’ll never be short on storage, while the large island invites family and friends to gather around.Just off the kitchen, you’ll find a practical main floor laundry room with access to the heated garage and a dedicated home office tucked near the front entry, perfect for working from home or managing busy family life.The primary suite is a peaceful retreat, spacious enough for a king size bed and all your favourite furnishings. A walk-in closet offers built-in organization and the spa like ensuite features dual sinks, quartz countertops, a soaker tub, separate shower and cozy in-floor heat. An additional main floor bedroom is ideal for guests or family, paired with a stylish bathroom with a relaxing soaker tub and separate shower.Downstairs, the walkout basement offers even more living space, with a large open family and recreation a rea filled with natural light. A second fireplace adds a cozy touch, while the layout allows plenty of room for lounging, entertaining or exercise. Two generously sized bedrooms, another full bathroom and a large storage room round out the lower level.Step outside into your private backyard oasis. From the expansive deck with a premium louvered roof, to the beautifully designed landscaping with underground sprinklers, raised garden beds and detailed concrete work, all enclosed by low maintenance vinyl fencing, this yard is built for outdoor living and entertaining.With thoughtful renovations from top to bottom, including updated furnace and air conditioning, this home is the definition of move-in ready. A heated double garage adds even more value and convenience offering parking for 2 vehicles along with additional storage and work space.If you’ve been dreaming of a one of a kind home that balances elegance, comfort, and functionality, this is the one. Contact your real estate agent today. (id:32467)
Property Features
Building
- Appliances: Refrigerator, Dishwasher, Oven, Microwave, Garburator
- Architectural Style: Bungalow
- Basement Development: Finished
- Basement Features: Walk out
- Basement Type: Full (Finished)
- Construction Style: Detached
- Cooling Type: Central air conditioning
- Exterior Finish: Stone, Stucco
- Fireplace: Yes
- Flooring Type: Carpeted, Hardwood, Tile
- Interior Size: 1823 sqft
- Building Type: House
- Stories: 1
Features
- Feature: See remarks, Other, PVC window, Closet Organizers, No Smoking Home
Land
- Land Size: 9485 sqft|7,251 - 10,889 sqft
Ownership
- Type: Freehold
Structure
- Structure: Deck, See Remarks
Zoning
- Description: R-SD
Information entered by Royal LePage Community Realty
Listing information last updated on: 2025-11-25 20:01:07
Book your free home evaluation with a 1% REALTOR® now!
How much could you save in commission selling with One Percent Realty?
Slide to select your home's price:
$500,000
Your One Percent Realty Commission savings†
$500,000
One Percent Realty's top FAQs
We charge a total of $7,950 for residential properties under $400,000. For residential properties $400,000-$900,000 we charge $9,950. For residential properties over $900,000 we charge 1% of the sale price plus $950. Plus Applicable taxes, of course. We also offer the flexibility to offer more commission to the buyer's agent, if you want to. It is as simple as that! For commercial properties, farms, or development properties please contact a One Percent agent directly or fill out the market evaluation form on the bottom right of our website pages and a One Percent agent will get back to you to discuss the particulars.
Yes, and yes.
Learn more about the One Percent Realty Deal

