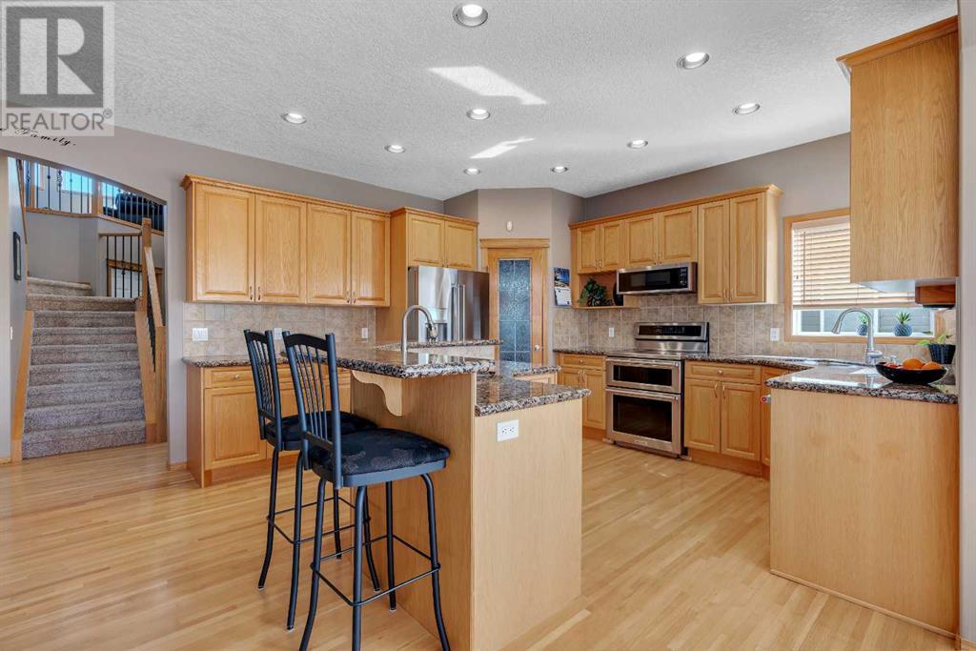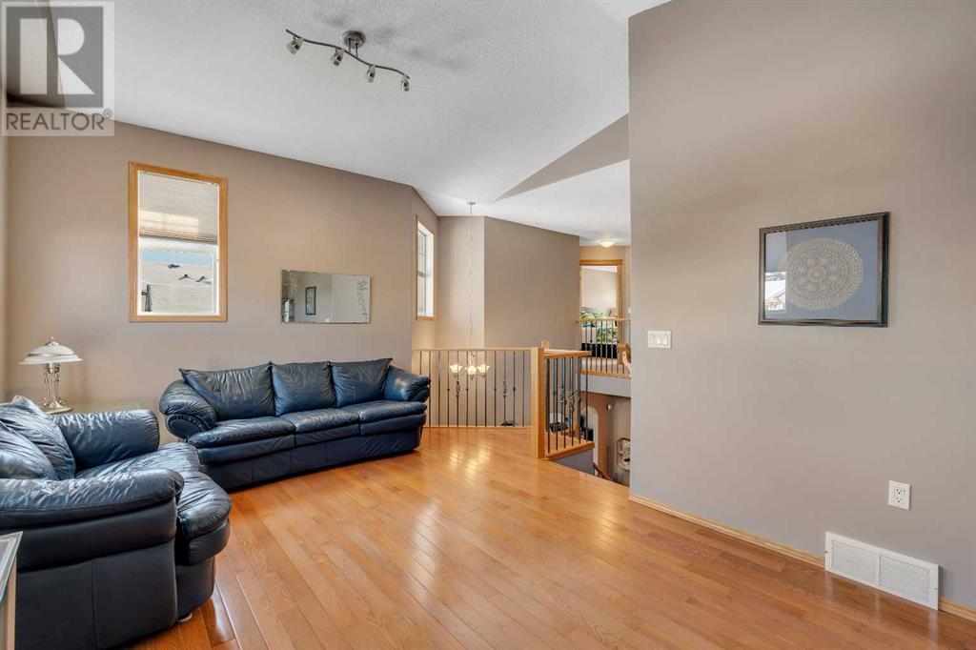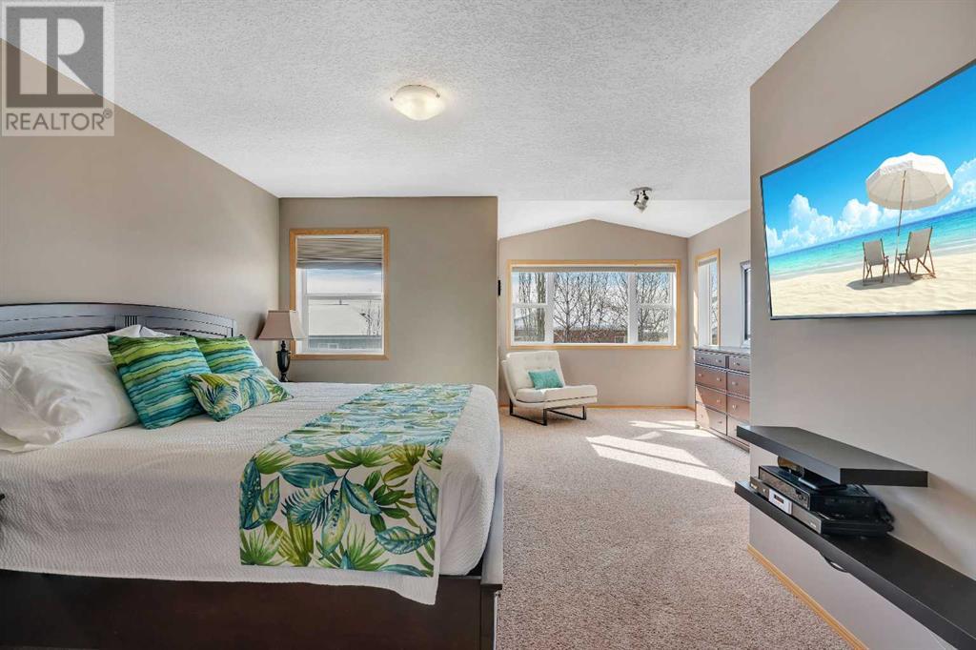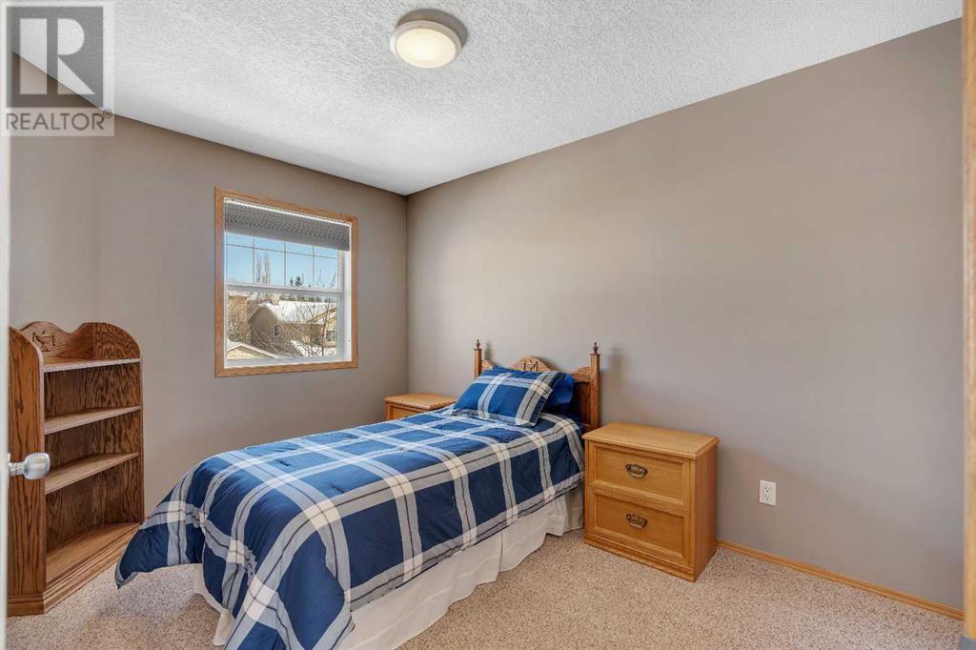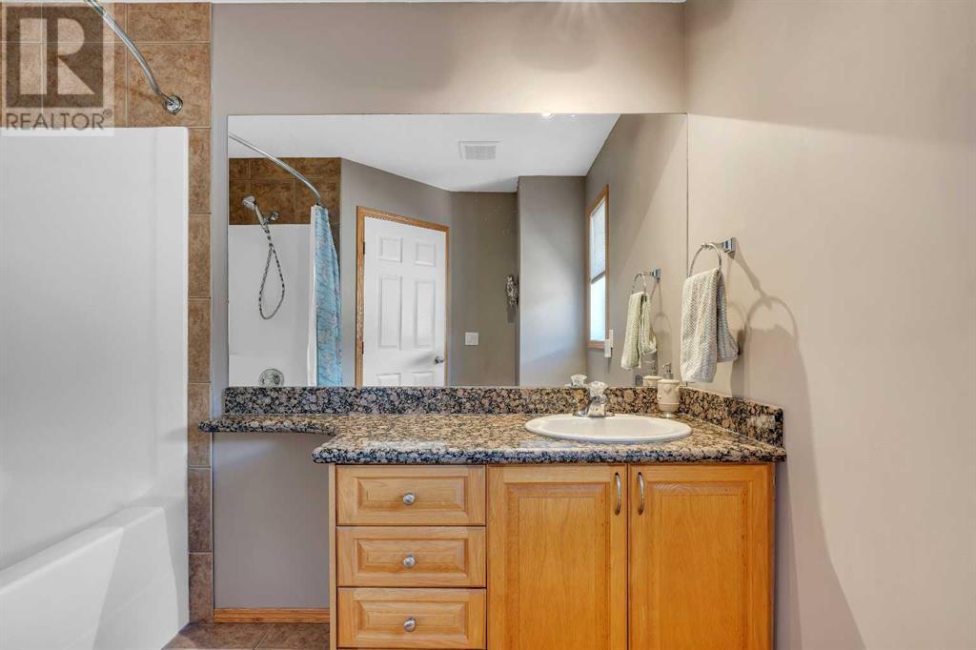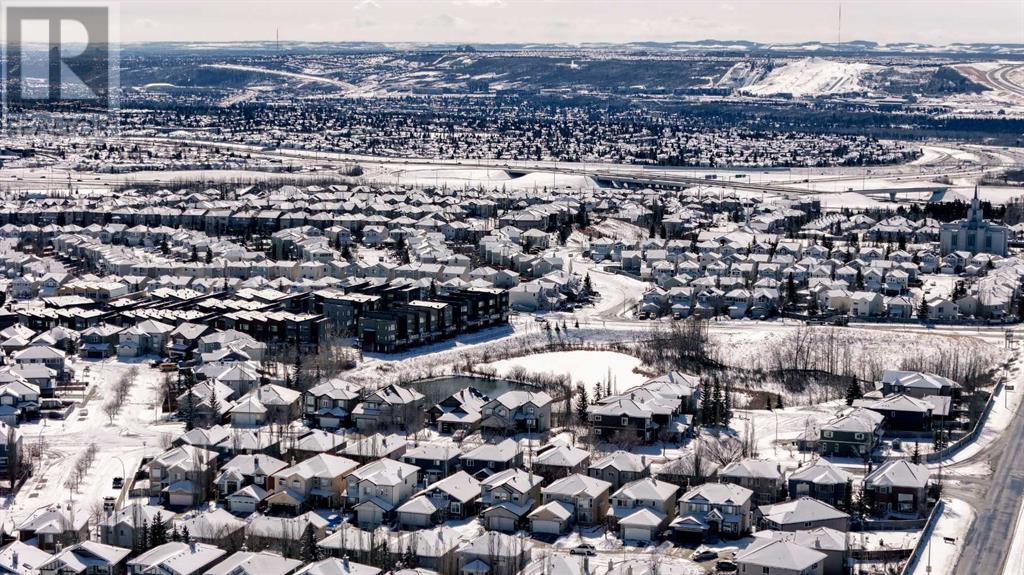We are a fully licensed real estate company that offers full service but at a discount commission. In terms of services and exposure, we are identical to whoever you would like to compare us with. We are on MLS®, all the top internet real estates sites, we place a sign on your property ( if it's allowed ), we show the property, hold open houses, advertise it, handle all the negotiations, plus the conveyancing. There is nothing that you are not getting, except for a high commission!
226 Royal Abbey Court NW, CALGARY
Quick Summary
MLS®#A2209477
Property Description
***OPEN HOUSE APR 19, 1-4PM*** WALKOUT BASEMENT | CUL-DE-SAC | SOUTH-FACING BACKYARD | WET BAR & 3000 SQFT+ OF LIVING SPACE IN ROYAL OAK! Tucked away on a quiet cul-de-sac in the heart of Royal Oak, this fully finished 2-storey walkout home offers a RARE blend of space, functionality, and sunshine-filled charm! With OVER 3,000 SQFT of developed space, a private South-facing yard, and a walkout basement built to entertain, this home is the perfect retreat for families looking to grow and gather! PRIDE OF OWNERSHIP is evident throughout, with thoughtful updates, meticulous care, and timeless features at every turn. Step inside and be greeted by soaring open-to-below ceilings in the front foyer and a warm, open-concept main floor wrapped in rich hardwood flooring. The spacious kitchen is designed for the home chef, featuring 2 sinks, Granite countertops, a corner pantry, stainless steel appliances, a raised island bar, and Oak wood cabinetry. Next to that, a sun-soaked dining nook surrounded by windows opens onto a glass-panelled balcony with a gas line for your grill, creating a seamless indoor-outdoor flow for morning coffees or summer BBQs! The main living area is anchored by a COZY gas fireplace, while a formal front office with bay windows provides the perfect space for working from home. A 2pc powder room and a practical mudroom/laundry combo round out the main level. Upstairs, the bonus room with vaulted ceilings is a true highlight—ideal as a second lounge, playroom, or family room. The primary suite is generously sized and includes a sunlit reading nook, large walk-in closet, and a luxurious 4-piece ensuite with a jetted tub, and standalone shower. Two additional bedrooms and another full 4-piece bath complete the upper level. Downstairs, the bright walkout basement is made for entertaining with a generously-sized wet bar, & a large rec room with a 2nd gas fireplace surrounded by elegant built-ins. You’ll also find a fourth bedroom, a 3-piece bath, and there's even potential for a future rental unit with the simple addition of appliances to the wet bar. The basement opens onto the beautifully landscaped south-facing backyard featuring a cobblestone patio, a sprinkler system in the front yard on a timer for easy maintenance, mature trees, 2 garden sheds & even a CUTE apple tree! Additional features to finish off the home include A/C & a double attached HEATED garage. Located on a quiet cul-de-sac, this home is just steps away from walking paths with PICTURESQUE PONDS, parks & playgrounds in this MATURE neighbourhood. For families, you are just a few blocks away from Royal Oak School, William D. Pratt School & the Royal Oak Tobogganing Hill. Access to the rest of the city is easy through several major roadways nearby which include Crowchild Trail, Stoney Trail & Country Hills Blvd. Jumping in the car: Downtown is a 29 min drive (23.9KM), Airport is a 22 min drive (26.4KM), & Banff is a 1 hr 16 min drive (123KM). (id:32467)
Property Features
Ammenities Near By
- Ammenities Near By: Park, Playground, Schools, Shopping
Building
- Appliances: Washer, Refrigerator, Dishwasher, Stove, Dryer, Microwave Range Hood Combo
- Basement Development: Finished
- Basement Features: Separate entrance, Walk out
- Basement Type: Full (Finished)
- Construction Style: Detached
- Cooling Type: Central air conditioning
- Exterior Finish: Stone, Stucco
- Fireplace: Yes
- Flooring Type: Carpeted, Hardwood, Laminate
- Interior Size: 2136 sqft
- Building Type: House
- Stories: 2
Features
- Feature: Cul-de-sac, Wet bar, Level
Land
- Land Size: 420 m2|4,051 - 7,250 sqft
Ownership
- Type: Freehold
Zoning
- Description: R-CG
Information entered by RE/MAX First
Listing information last updated on: 2025-04-16 19:57:49
Book your free home evaluation with a 1% REALTOR® now!
How much could you save in commission selling with One Percent Realty?
Slide to select your home's price:
$500,000
Your One Percent Realty Commission savings†
$500,000
Send a Message
One Percent Realty's top FAQs
We charge a total of $7,950 for residential properties under $400,000. For residential properties $400,000-$900,000 we charge $9,950. For residential properties over $900,000 we charge 1% of the sale price plus $950. Plus Applicable taxes, of course. We also offer the flexibility to offer more commission to the buyer's agent, if you want to. It is as simple as that! For commercial properties, farms, or development properties please contact a One Percent agent directly or fill out the market evaluation form on the bottom right of our website pages and a One Percent agent will get back to you to discuss the particulars.
Yes, and yes.
Learn more about the One Percent Realty Deal
April Isaac Associate
- Phone:
- 403-888-4003
- Email:
- aprilonepercent@gmail.com
- Support Area:
- CALGARY, SOUTH EAST CALGARY, SOUTH WEST CALGARY, NORTH CALGARY, NORTH EAST CALGARY, NORTH WEST CALGARY, EAST CALGARY, WEST CALGARY, AIRDRIE, COCHRANE, OKOTOKS, CHESTERMERE, STRATHMORE, GREATER CALGARY AREA, ROCKYVIEW, DIDSBURY, LANGDON
22 YRS EXPER, 1300+ SALES, marketing savvy, people savvy. 100'S OF HAPPY CUSTOMERS, DOZENS UPON DOZ ...
Full ProfileAnna Madden Associate
- Phone:
- 587-830-2405
- Email:
- anna.madden05@gmail.com
- Support Area:
- Calgary, Airdrie, Cochrane, chestermere, Langdon, Okotoks, High river, Olds, Rocky View, Foothills
Experienced Residential Realtor serving Calgary and surrounding communities. I have knowledge in buy ...
Full ProfileDabs Fashola Associate
- Phone:
- 403-619-0621
- Email:
- homesbydabs@gmail.com
- Support Area:
- Calgary Southwest, Calgary Southeast, Calgary Northwest, Calgary Northeast, Okotoks, Chestermere:, Airdrie, Olds
Turning Real Estate Dreams into Reality | Your Trusted RealtorEvery real estate journey is ...
Full Profile
