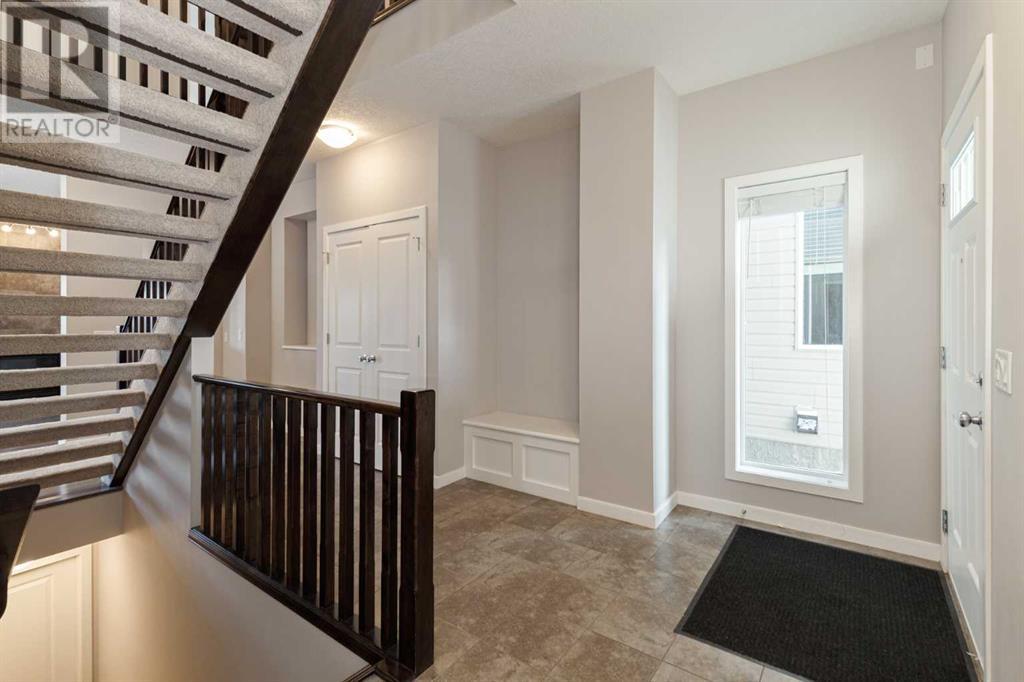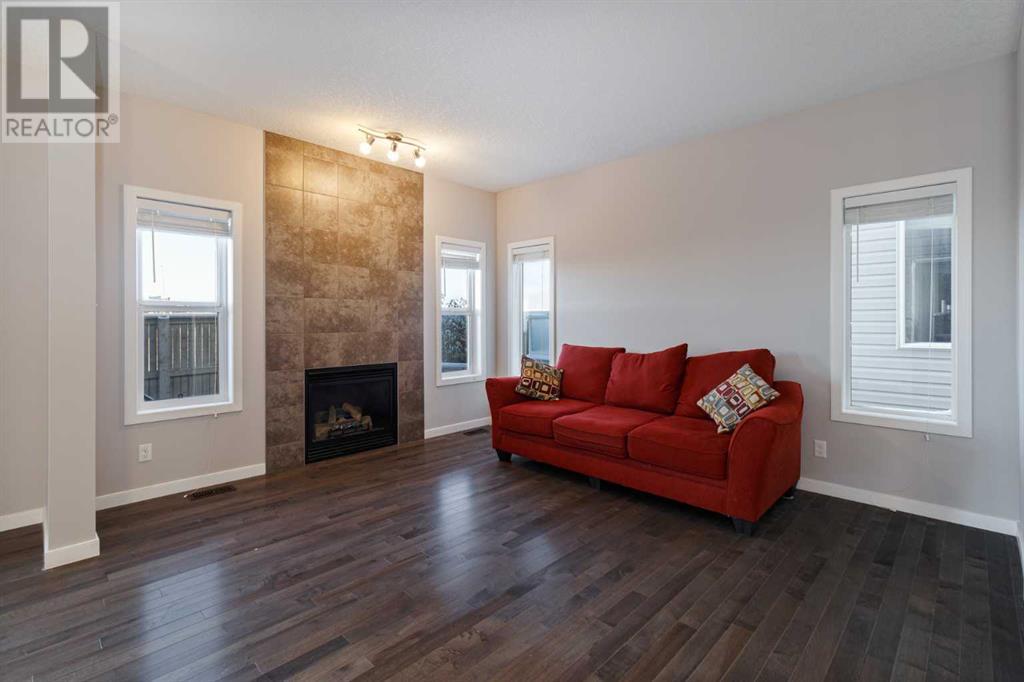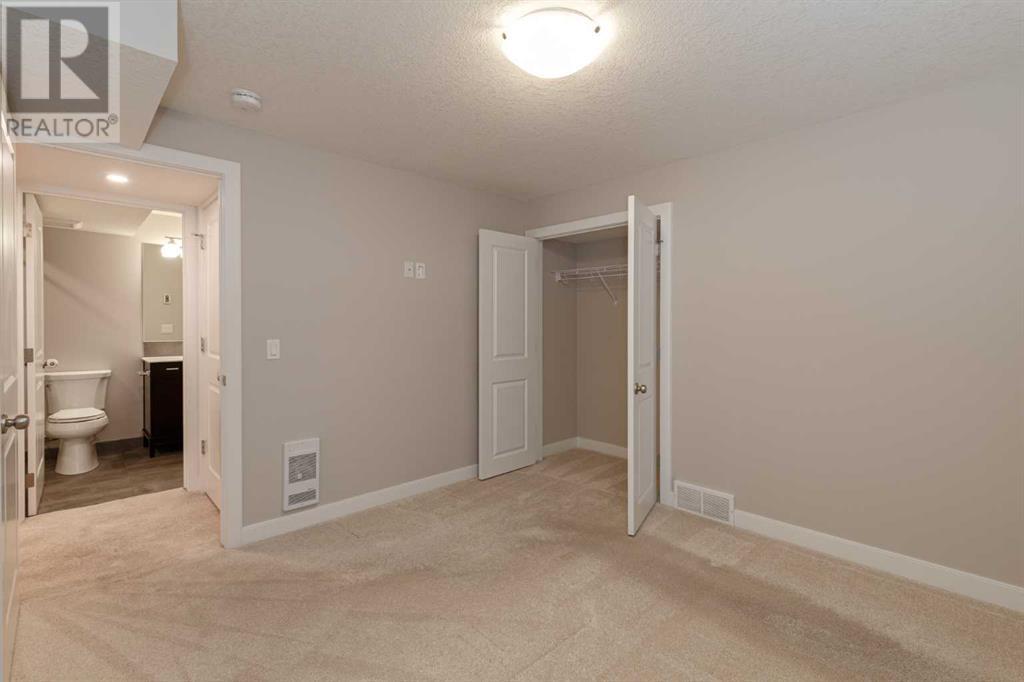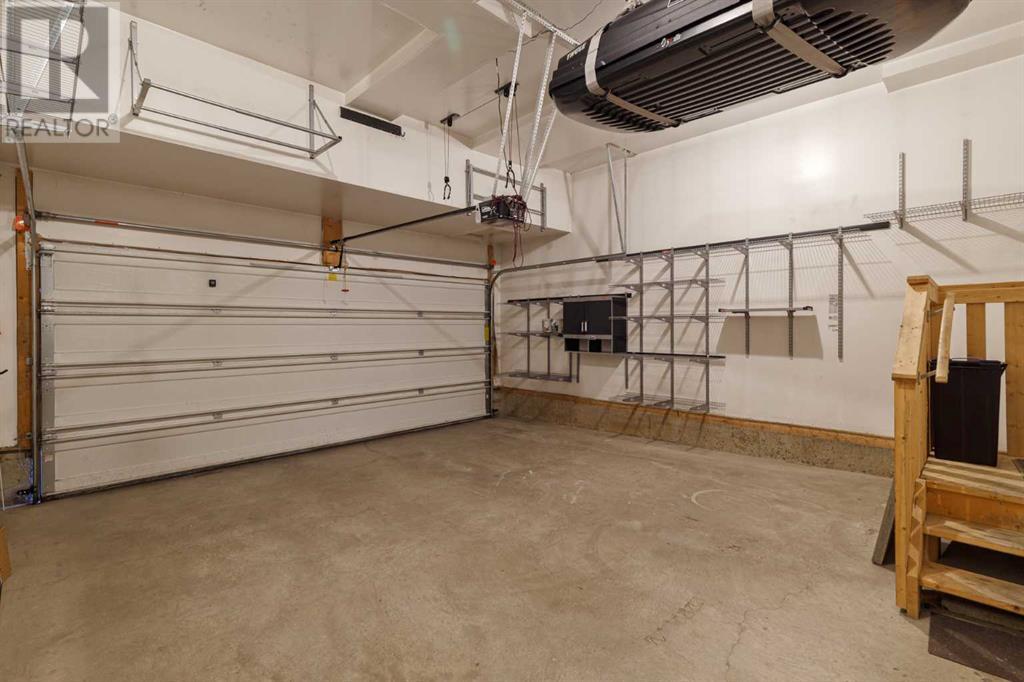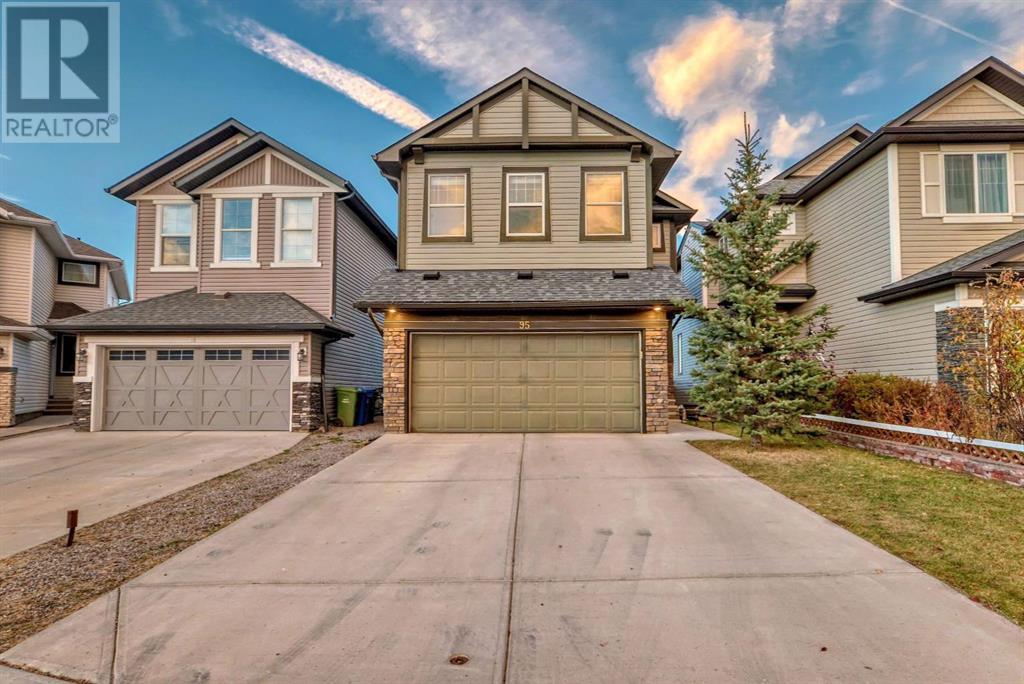We are a fully licensed real estate company that offers full service but at a discount commission. In terms of services and exposure, we are identical to whoever you would like to compare us with. We are on MLS®, all the top internet real estates sites, we place a sign on your property ( if it's allowed ), we show the property, hold open houses, advertise it, handle all the negotiations, plus the conveyancing. There is nothing that you are not getting, except for a high commission!
95 Panton Road NW, CALGARY
Quick Summary
- Location
- 95 Panton Road NW, CALGARY, Alberta T3K0X8
- Price
- $850,000
- Status:
- For Sale
- Property Type:
- Single Family
- Area:
- 2173ft2
- Bedrooms:
- 3 bed +1
- Bathrooms:
- 4
- Year of Construction:
- 2014
MLS®#A2174425
Property Description
Open House Nov 16 1:00 to 4:00 PM. Step through the front door of this beautiful Excel Built Green home, where energy efficiency meets thoughtful design, and you’ll immediately feel a sense of warmth and openness. The vaulted ceilings greet you with grandeur, drawing the eye upwards, while an elegant open-rise staircase makes a striking first impression. With over 2734 SQ FT of developed living space you are sure to be impressed!The main floor is truly the heart of the home, perfect for both quiet family nights and lively gatherings with friends. The spacious living area flows seamlessly into the dining space, with large windows bathing the space in natural light. Imagine hosting dinner parties or holiday celebrations here, where guests can easily mingle while you prepare a meal in the well-appointed kitchen. The kitchen itself is a chef’s dream, featuring sleek maple finishes, extra-tall cabinets for abundant storage, and plenty of counter space for all your culinary needs. Step through the sliding doors to the pressure-treated rear deck for outdoor entertaining—ideal for summer barbecues, morning coffee, or simply unwinding in the fresh air.Upstairs, you’ll find three generously sized bedrooms, each filled with natural light. The primary suite is a private oasis, complete with a five-piece ensuite that invites relaxation. Picture yourself soaking in the deep tub or enjoying a refreshing shower at the end of a long day, with dual sinks providing plenty of space for two. The two additional bedrooms on this level are perfect for children, guests, or home office spaces, along with a shared bathroom that makes morning routines a breeze.The basement offers even more versatility. Fully developed with permits and boasting high ceilings, this space feels anything but closed in. A fourth bedroom, a family room and a four-piece bathroom make it ideal for hosting overnight guests, offering them privacy and comfort. Whether you envision this level as a cozy family room, a m edia center, or a home gym, the possibilities are endless.Wait there's more! Storage will never be an issue here—custom shelving in the EV-compatible garage ensures room for all your tools and seasonal items. With new asphalt shingles and siding, this one-owner home has been meticulously maintained and is move-in ready.Beyond the walls of this beautiful home lies the vibrant community of Panorama Hills. Families will appreciate the proximity to a K-5 school just a short walk away, while nearby walking paths and green spaces invite you to enjoy the outdoors. With shopping, dining, and Stoney Trail access just minutes away, everything you need is right at your fingertips.This home is more than just a place to live—it’s a place to gather, to create memories, and to thrive. Schedule your private tour today and experience it for yourself! (id:32467)
Property Features
Ammenities Near By
- Ammenities Near By: Park, Playground, Recreation Nearby, Schools, Shopping
Building
- Amenities: Other
- Appliances: Washer, Refrigerator, Dishwasher, Stove, Dryer, Microwave Range Hood Combo
- Basement Development: Finished
- Basement Type: Full (Finished)
- Construction Style: Detached
- Cooling Type: None
- Exterior Finish: Vinyl siding
- Fireplace: Yes
- Flooring Type: Carpeted, Ceramic Tile, Hardwood
- Interior Size: 2173 sqft
- Building Type: House
- Stories: 2
Features
- Feature: Other, PVC window, No neighbours behind, Closet Organizers, No Animal Home, No Smoking Home
Land
- Land Size: 336 m2|0-4,050 sqft
Ownership
- Type: Freehold
Structure
- Structure: Deck
Zoning
- Description: R-G
Information entered by Royal LePage Benchmark
Listing information last updated on: 2024-11-17 13:06:10
Book your free home evaluation with a 1% REALTOR® now!
How much could you save in commission selling with One Percent Realty?
Slide to select your home's price:
$500,000
Your One Percent Realty Commission savings†
$500,000
Send a Message
One Percent Realty's top FAQs
We charge a total of $7,950 for properties under $700,000. For properties over $700,000 we charge 1% of the sale price plus $950. Plus Applicable taxes, of course. It is as simple as that.
Yes, and yes.
Learn more about the One Percent Realty Deal
April Isaac Associate
- Phone:
- 403-888-4003
- Email:
- aprilonepercent@gmail.com
- Support Area:
- CALGARY, SOUTH EAST CALGARY, SOUTH WEST CALGARY, NORTH CALGARY, NORTH EAST CALGARY, NORTH WEST CALGARY, EAST CALGARY, WEST CALGARY, AIRDRIE, COCHRANE, OKOTOKS, CHESTERMERE, STRATHMORE, GREATER CALGARY AREA, ROCKYVIEW, DIDSBURY, LANGDON
20 YRS EXPER, 1000+ SALES, marketing savvy, people savvy. 100'S OF HAPPY CUSTOMERS, DOZENS UPON DOZ ...
Full ProfileAimee Wong Associate
- Phone:
- 403-540-6792
- Email:
- aimee@calgaryhomerealty.ca
- Support Area:
- Calgary, Greater Calgary Area, Airdrie, Chestermere, Okotoks, Langdon, Cochrane, Rural Rocky View, Red Deer County, Red Deer, Diamond Valley, Didsbury, Carstairs, Crossfield
My education is in the art of communication, marketing, and design. Before becoming an agent, I sp ...
Full ProfileAnna Madden Associate
- Phone:
- 587-830-2405
- Email:
- anna.madden05@gmail.com
- Support Area:
- Calgary, Airdrie, Cochrane, chestermere, Langdon, Okotoks, High river, Olds, Rocky View, Foothills
Experienced Residential Realtor serving Calgary and surrounding communities. I have knowledge in buy ...
Full Profile


