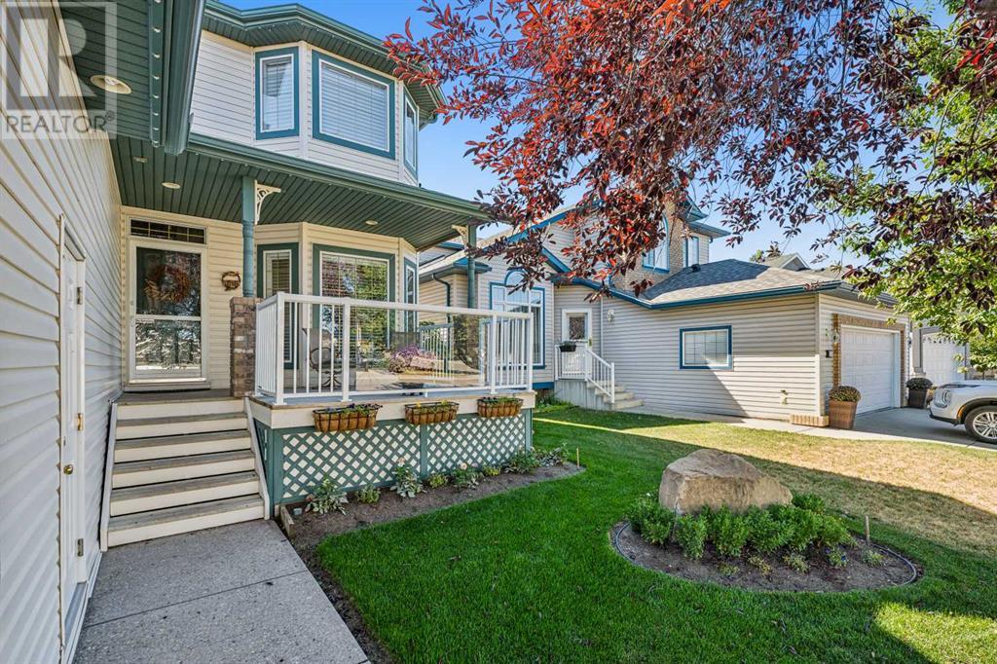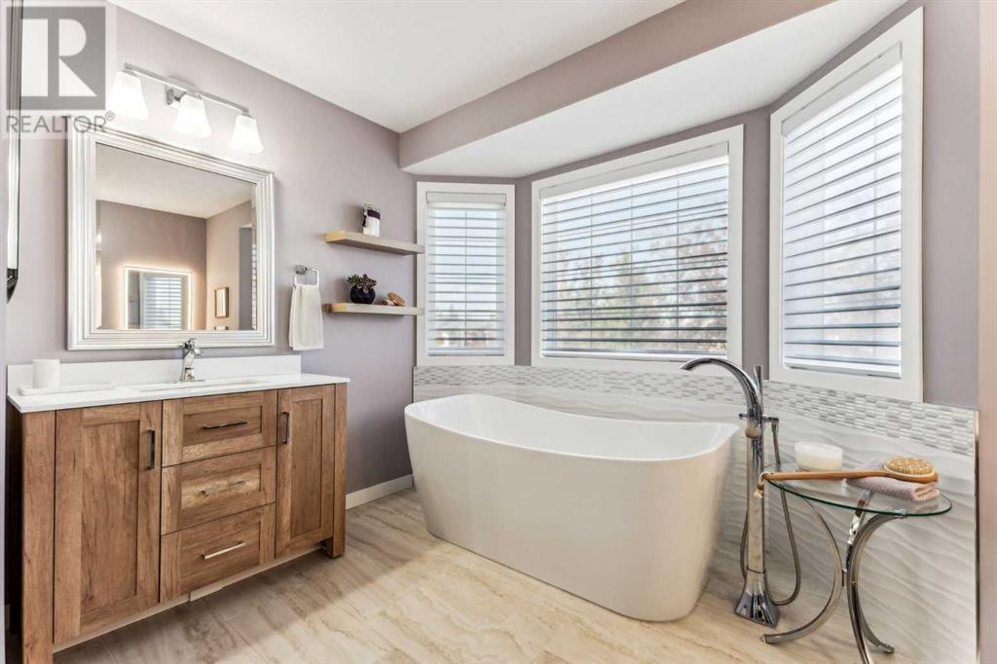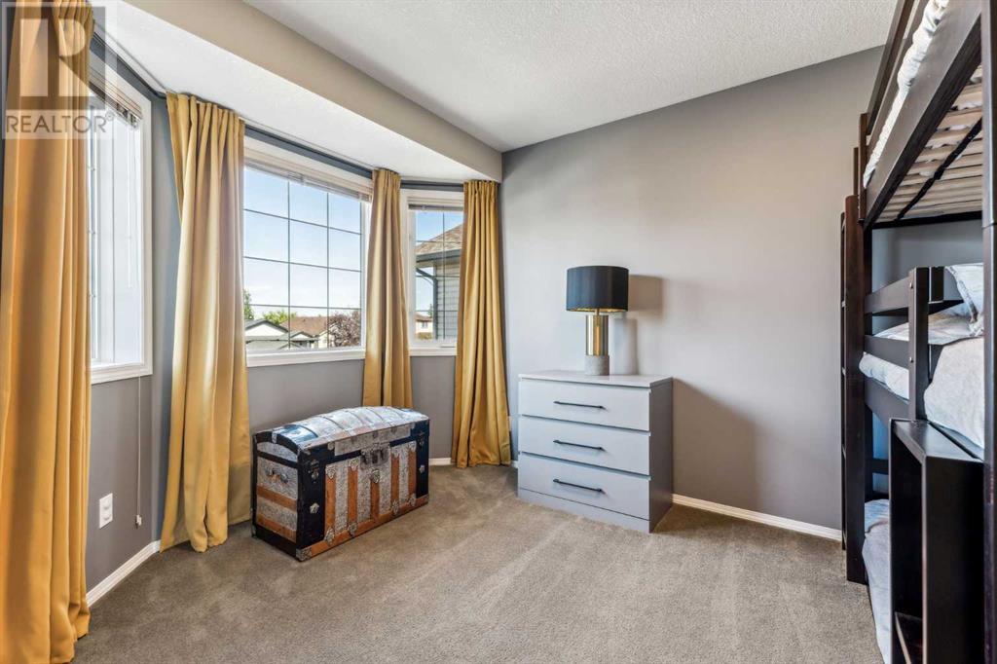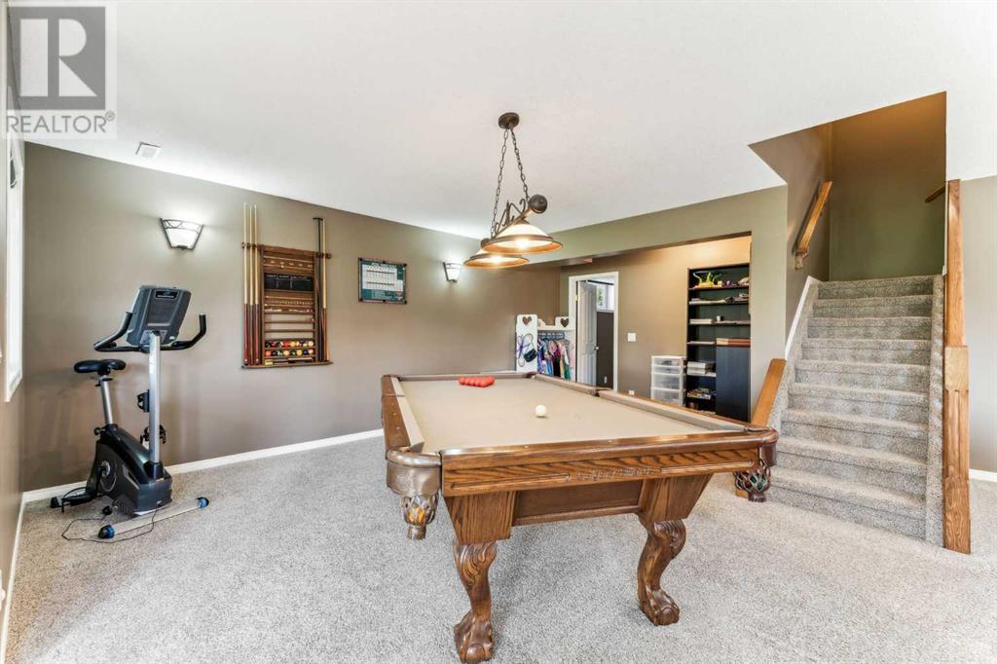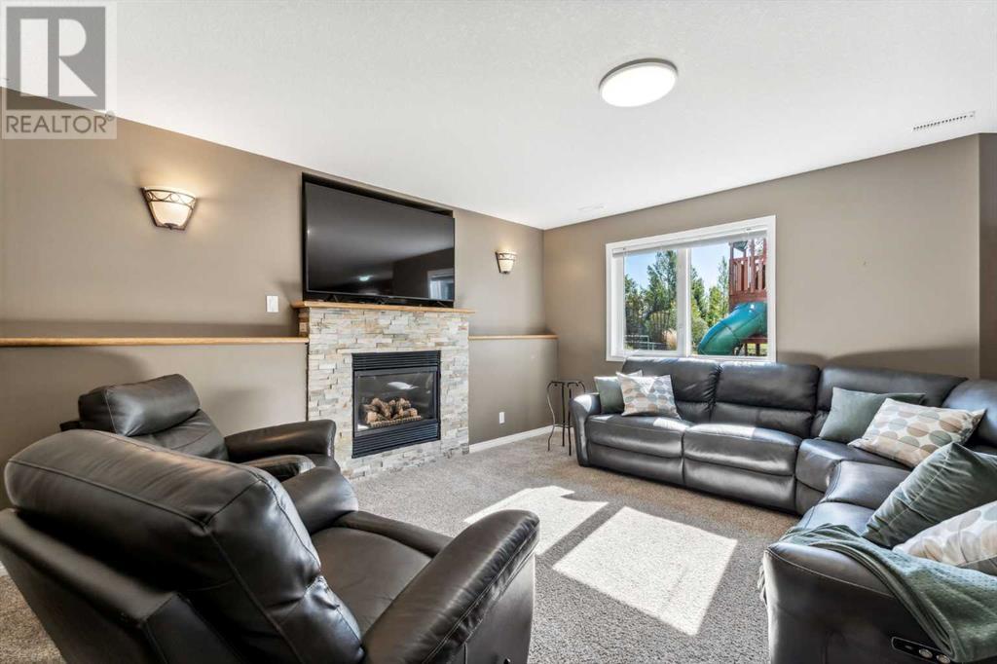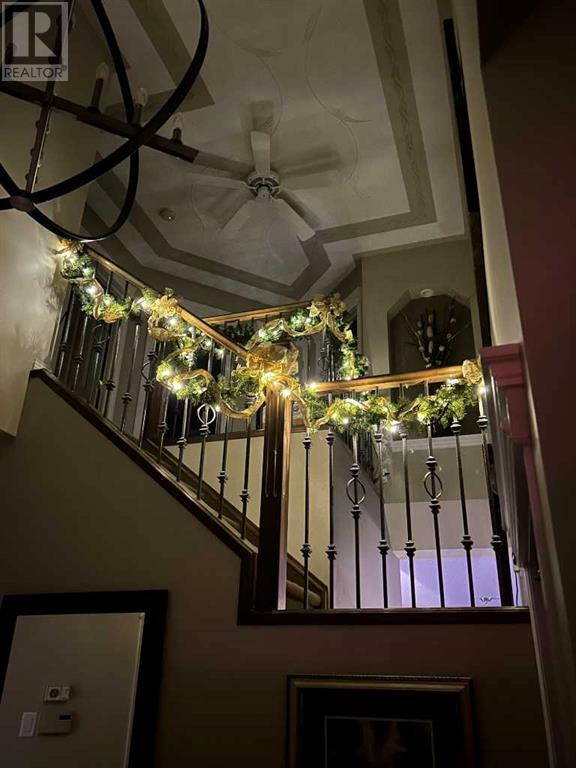We are a fully licensed real estate company that offers full service but at a discount commission. In terms of services and exposure, we are identical to whoever you would like to compare us with. We are on MLS®, all the top internet real estates sites, we place a sign on your property ( if it's allowed ), we show the property, hold open houses, advertise it, handle all the negotiations, plus the conveyancing. There is nothing that you are not getting, except for a high commission!
228 Stonegate Place NW, Airdrie
Quick Summary
- Location
- 228 Stonegate Place NW, Airdrie, Alberta T4B2P3
- Price
- $750,000
- Status:
- For Sale
- Property Type:
- Single Family
- Area:
- 2038ft2
- Bedrooms:
- 3 bed +1
- Bathrooms:
- 4
- Year of Construction:
- 1999
MLS®#A2171922
Property Description
Situated on a quiet cul-de-sac on a highly desirable street, this gorgeous, original-owner WALKOUT home will capture your fancy from the moment you drive up. The custom exterior GEMSTONE lights dazzle in the evenings, and the oversized front veranda is perfect for enjoying sunsets while the kids ride their bikes. Inside this air-conditioned and pet free home, you'll love the 18-foot-high foyer, the 9-foot ceiling throughout the main level, and the large windows that allow the natural light to pour in. Rich hardwood floors and neutral paint create a fantastic palette to stylize. The kitchen is simply stunning. Designed by Layne Kitchens in 2018, no expense has been spared. With full-height cabinetry, soft-close drawers, tiled backsplash, under cabinet lights, modern appliances including a GAS RANGE, and quartz counters, cooking meals will be a culinary experience! The dining room is part of the open-concept design with a door that leads to the large deck, enjoying views of the pristine backyard and green space beyond. The living room is warm and inviting with a modern linear gas fireplace. The front room is a versatile area that can be used as a music room, an office, a second living room, or a formal dining space. Main floor laundry and two-piece bath (renovated in 2023) complete this spacious main level. Upstairs, the primary suite is truly a space to relax and unwind. The large area is perfect for a king-sized bed and the ensuite is simply spectacular. Having been entirely updated in 2021, you will immediately feel a sense of calm upon entering. The heated floors, the large tiled shower with a rain shower head, and the freestanding soaker tub are the perfect antidote to a stressful day. Two separate vanities with a makeup station create functionality. Custom His & Her closets are hidden behind a sliding barn door, keeping any clutter tucked away. Two additional bedrooms and a 4 piece bath round out the upper level. The walkout basement is finished with a large ope n recreation room with a log gas fireplace and wiring for surround sound. There is also a 4th bedroom, a 3 piece bathroom, and a utility room with plenty of storage. Heading to the SOUTH backyard, you will appreciate the meticulous landscaping with mature trees and perennial flower gardens. The vinyl shed is great for storage, and the underground sprinklers add efficiency. The lovely pergola is perfect for summer nights watching the kids play on the beautiful playset. A gate leads out to the green space beyond where the kids can run their hearts out in the field or race to the playground. Additional updates include furnace (2013), hot water tank, shingles (2014), water softener (2021), carpeting and hardwood (2014), vacuflo, updated light fixtures, a gas line for a fire table on the lower patio, a 220 connection for a hot tub and Dacora switches. Parking is no problem with a triple-wide driveway and an oversized HEATED garage with a 220 panel for an electric vehicle. (id:32467)
Property Features
Ammenities Near By
- Ammenities Near By: Park, Playground, Schools, Shopping
Building
- Appliances: Washer, Refrigerator, Gas stove(s), Dishwasher, Dryer, Hood Fan, Window Coverings, Garage door opener
- Basement Development: Finished
- Basement Features: Walk out
- Basement Type: Full (Finished)
- Construction Style: Detached
- Cooling Type: Central air conditioning
- Exterior Finish: Brick, Vinyl siding
- Fireplace: Yes
- Flooring Type: Carpeted, Hardwood
- Interior Size: 2038 sqft
- Building Type: House
- Stories: 2
Features
- Feature: No neighbours behind, Gas BBQ Hookup
Land
- Land Size: 501.3 m2|4,051 - 7,250 sqft
Ownership
- Type: Freehold
Structure
- Structure: Deck
Zoning
- Description: R1
Information entered by CIR Realty
Listing information last updated on: 2024-11-18 14:36:08
Book your free home evaluation with a 1% REALTOR® now!
How much could you save in commission selling with One Percent Realty?
Slide to select your home's price:
$500,000
Your One Percent Realty Commission savings†
$500,000
Send a Message
One Percent Realty's top FAQs
We charge a total of $7,950 for properties under $700,000. For properties over $700,000 we charge 1% of the sale price plus $950. Plus Applicable taxes, of course. It is as simple as that.
Yes, and yes.
Learn more about the One Percent Realty Deal
April Isaac Associate
- Phone:
- 403-888-4003
- Email:
- aprilonepercent@gmail.com
- Support Area:
- CALGARY, SOUTH EAST CALGARY, SOUTH WEST CALGARY, NORTH CALGARY, NORTH EAST CALGARY, NORTH WEST CALGARY, EAST CALGARY, WEST CALGARY, AIRDRIE, COCHRANE, OKOTOKS, CHESTERMERE, STRATHMORE, GREATER CALGARY AREA, ROCKYVIEW, DIDSBURY, LANGDON
20 YRS EXPER, 1000+ SALES, marketing savvy, people savvy. 100'S OF HAPPY CUSTOMERS, DOZENS UPON DOZ ...
Full ProfileAimee Wong Associate
- Phone:
- 403-540-6792
- Email:
- aimee@calgaryhomerealty.ca
- Support Area:
- Calgary, Greater Calgary Area, Airdrie, Chestermere, Okotoks, Langdon, Cochrane, Rural Rocky View, Red Deer County, Red Deer, Diamond Valley, Didsbury, Carstairs, Crossfield
My education is in the art of communication, marketing, and design. Before becoming an agent, I sp ...
Full ProfileAnna Madden Associate
- Phone:
- 587-830-2405
- Email:
- anna.madden05@gmail.com
- Support Area:
- Calgary, Airdrie, Cochrane, chestermere, Langdon, Okotoks, High river, Olds, Rocky View, Foothills
Experienced Residential Realtor serving Calgary and surrounding communities. I have knowledge in buy ...
Full Profile

