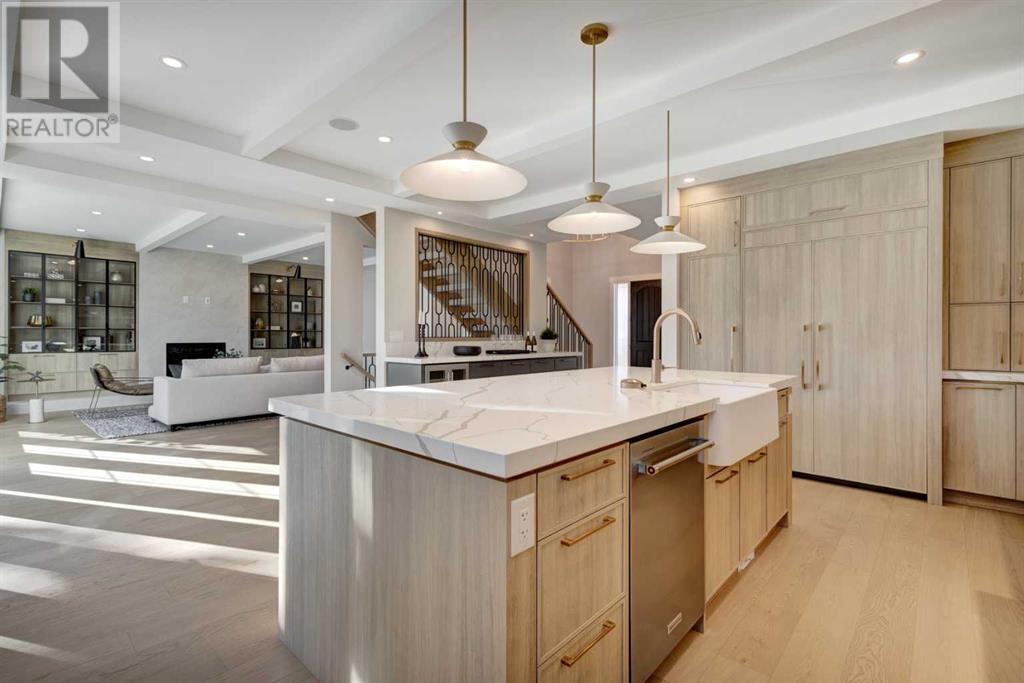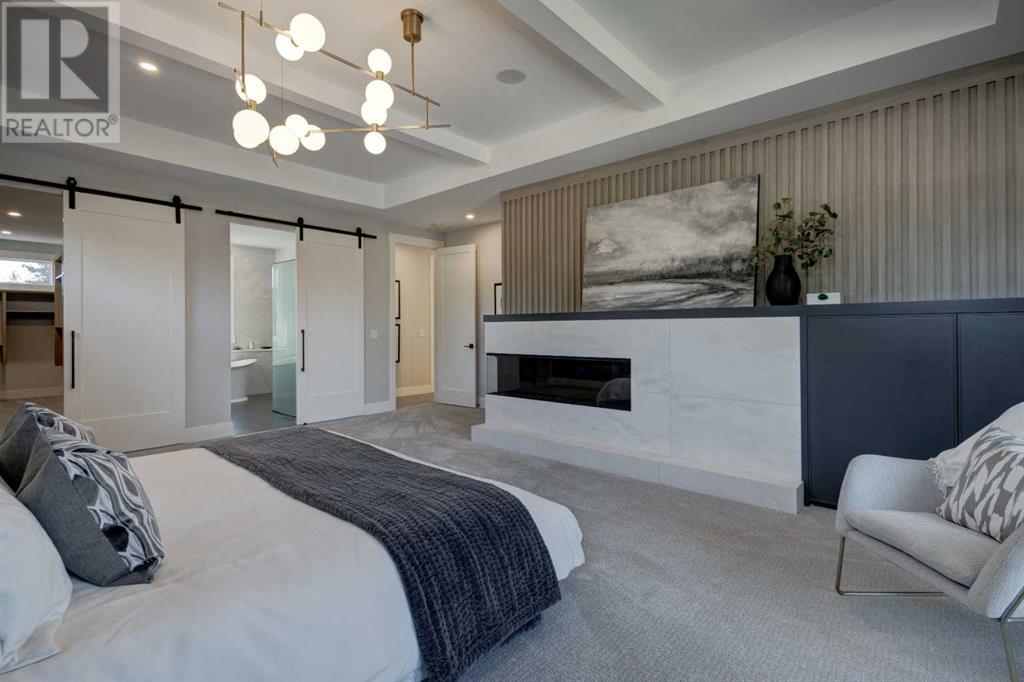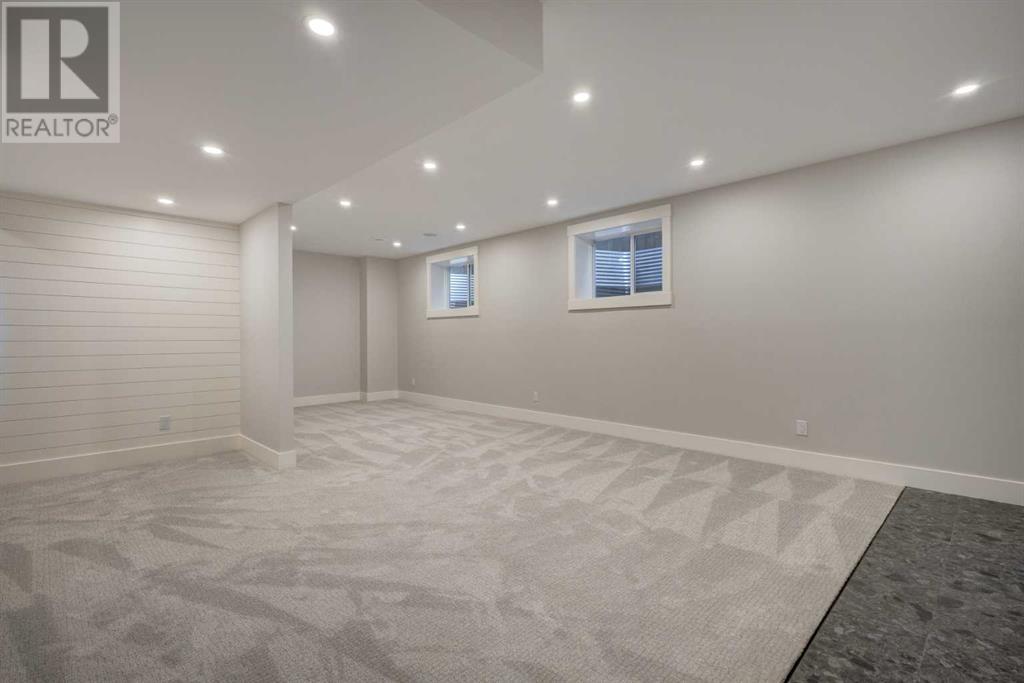We are a fully licensed real estate company that offers full service but at a discount commission. In terms of services and exposure, we are identical to whoever you would like to compare us with. We are on MLS®, all the top internet real estates sites, we place a sign on your property ( if it's allowed ), we show the property, hold open houses, advertise it, handle all the negotiations, plus the conveyancing. There is nothing that you are not getting, except for a high commission!
3336 Lakeside Crescent SW, CALGARY
Quick Summary
MLS®#A2173558
Property Description
Stunning, Classic, and Timeless custom-built home by Ironwood Custom Homes in the wonderful community of Lakeview! This home was meticulously built with great passion, and professional design and is a quintessential monument of fine luxury homes. You will be welcomed by a grand open foyer with tray ceilings throughout and soft white beams, a beautiful showroom staircase, warm white oak hardwood floors, and a spacious main floor with a front home office, a wall-panelled dining area, and a large walk-in pantry. The kitchen radiates affluence with thickened edge counter tops, a built-in panel covered fridge/freezer, natural gas Wolf range/oven, custom range hood, pot filler, built-in wall convection oven, speed oven/microwave, a large island, champaign bronze fixtures, a glass rinser and hidden cabinets on the front of the island. A long bar area with a dual zone wine and beverage cooler. The long stretch of windows and doors along the back wall brings in an abundance of natural light. The spacious living room has a sophisticated wall-to-wall built-in and fireplace. The living area looks out to a very large deck, a fully finished triple-car garage with epoxy flooring, and backyard! This Home is equipped with technologies such as Alexa to give voice commands, Lutron lighting system walk in and say "Alexa all lights on"! The home has In-ceiling speakers with a Sonos amp, Pro Ring doorbells, Nest thermostats, rear Ring camera, deck speaker, Ring alley camera, myQ garage door openers with cameras, wifi irrigation system as well as other integrated technologies! The primary bedroom is breathtaking and gracious! With a tray ceiling nearly 10' tall inside, soft white beams, a long beautiful slat wall, two way corner Fireplace, a reading area next to the large windows, in ceiling speaker, a grand walk-in closet with built-in drawers, shelves, custom mirror and tons of hanging and storage space. The ensuite is elegant, and comforting and will embrace with the touch of the warm heated floor, natural light through the skylight and window, large double vanity with custom Mirrors, distinguished freestanding tub with in-wall faucet, luxurious steam shower with body sprays, also an in-ceiling speaker, private enclosed toilet area and a plug if you choose to add a bidet seat. The upper floor has a great laundry room, storage closet, bathroom, 2 good size bedrooms, beautiful open to below at the foyer, and an art light on the stairway wall. The lower level is the perfect place to entertain or just hang out! With a showcase wine room and bar, another dual zone wine and beverage fridge, a sink, and a peninsula next to a seating area with a fireplace. In floor heating through out the basement slab, bonus hidden storage room behind a shiplap wall. More in-ceiling speakers, a full bathroom, 2 additional bedrooms, and an open flex area. Situated next to North Glenmore Park, with walk/bike trails, golfing, shopping, and great schools. With so much to offer, don't miss this opportunity! (id:32467)
Property Features
Ammenities Near By
- Ammenities Near By: Golf Course, Park, Playground, Schools, Shopping
Building
- Appliances: Washer, Refrigerator, Range - Gas, Dishwasher, Oven, Dryer, Microwave, Garburator, Oven - Built-In, Humidifier, Hot Water Instant, See remarks, Garage door opener
- Basement Development: Finished
- Basement Type: Full (Finished)
- Construction Style: Detached
- Cooling Type: Central air conditioning
- Exterior Finish: Concrete
- Fireplace: Yes
- Flooring Type: Carpeted, Hardwood, Tile
- Interior Size: 2938.39 sqft
- Building Type: House
- Stories: 2
Features
- Feature: See remarks, Back lane, Wet bar, PVC window, Closet Organizers, No Animal Home, No Smoking Home
Land
- Land Size: 511 m2|4,051 - 7,250 sqft
Ownership
- Type: Freehold
Structure
- Structure: Deck, See Remarks
Zoning
- Description: R-CG
Information entered by Century 21 Bamber Realty LTD.
Listing information last updated on: 2024-10-17 23:22:54
Book your free home evaluation with a 1% REALTOR® now!
How much could you save in commission selling with One Percent Realty?
Slide to select your home's price:
$500,000
Your One Percent Realty Commission savings†
$500,000
Send a Message
One Percent Realty's top FAQs
We charge a total of $7,950 for properties under $700,000. For properties over $700,000 we charge 1% of the sale price plus $950. Plus Applicable taxes, of course. It is as simple as that.
Yes, and yes.
Learn more about the One Percent Realty Deal
April Isaac Associate
- Phone:
- 403-888-4003
- Email:
- aprilonepercent@gmail.com
- Support Area:
- CALGARY, SOUTH EAST CALGARY, SOUTH WEST CALGARY, NORTH CALGARY, NORTH EAST CALGARY, NORTH WEST CALGARY, EAST CALGARY, WEST CALGARY, AIRDRIE, COCHRANE, OKOTOKS, CHESTERMERE, STRATHMORE, GREATER CALGARY AREA, ROCKYVIEW, DIDSBURY, LANGDON
20 YRS EXPER, 1000+ SALES, marketing savvy, people savvy. 100'S OF HAPPY CUSTOMERS, DOZENS UPON DOZ ...
Full ProfileAimee Wong Associate
- Phone:
- 403-540-6792
- Email:
- aimee@calgaryhomerealty.ca
- Support Area:
- Calgary, Greater Calgary Area, Airdrie, Chestermere, Okotoks, Langdon, Cochrane, Rural Rocky View, Red Deer County, Red Deer, Diamond Valley, Didsbury, Carstairs, Crossfield
My education is in the art of communication, marketing, and design. Before becoming an agent, I sp ...
Full ProfileAnna Madden Associate
- Phone:
- 587-830-2405
- Email:
- anna.madden05@gmail.com
- Support Area:
- Calgary, Airdrie, Cochrane, chestermere, Langdon, Okotoks, High river, Olds, Rocky View, Foothills
Experienced Residential Realtor serving Calgary and surrounding communities. I have knowledge in buy ...
Full Profile












































