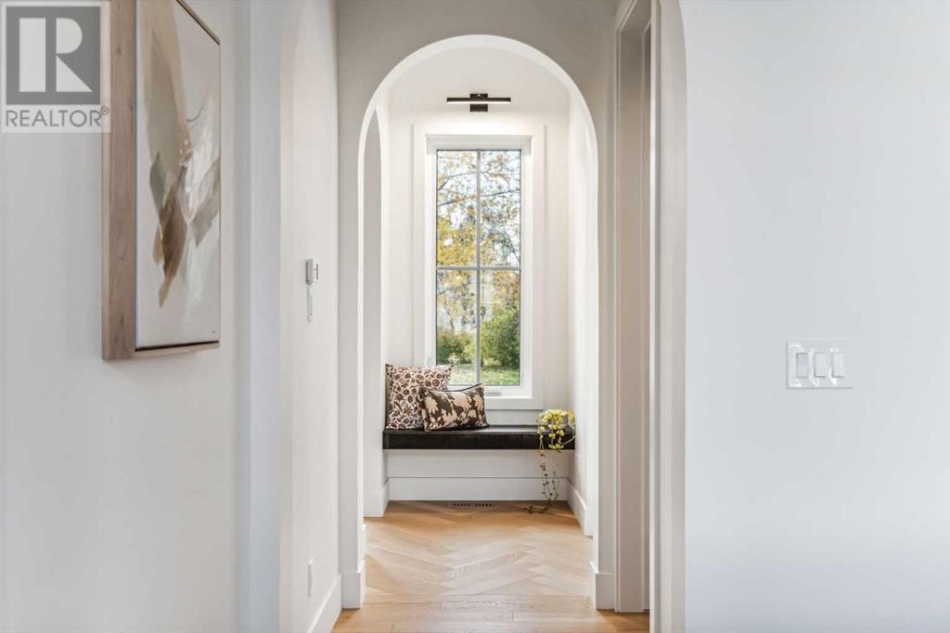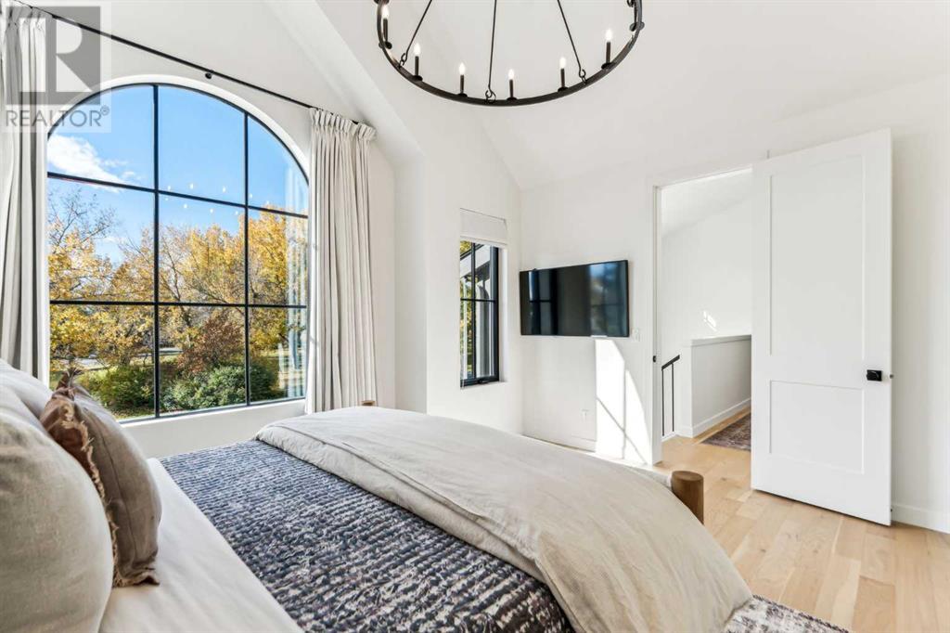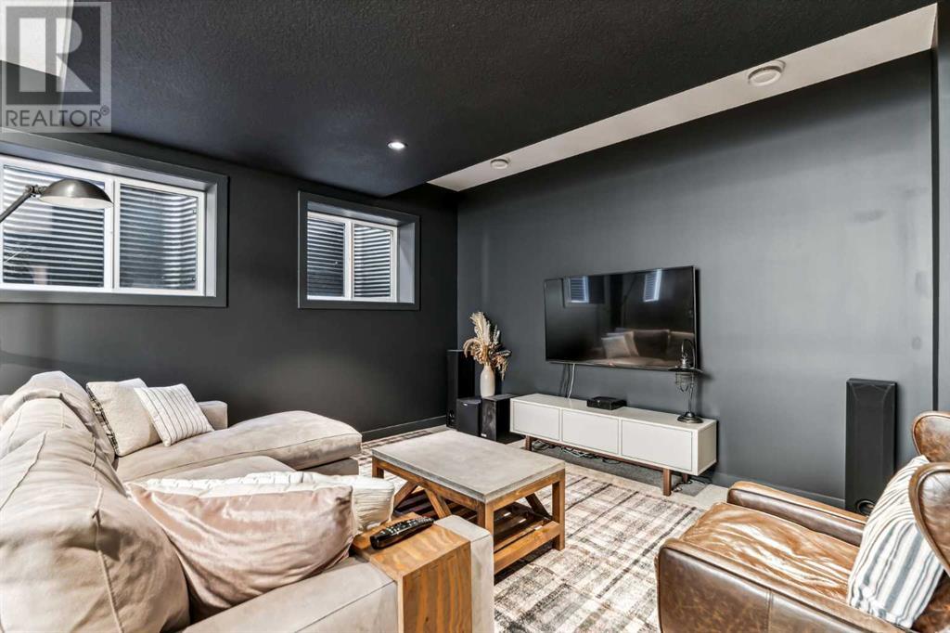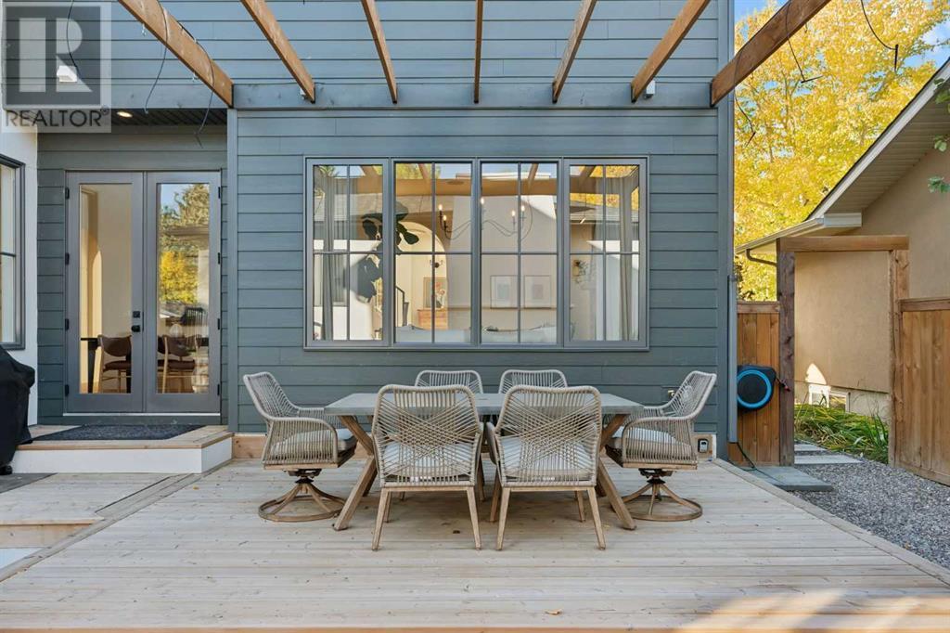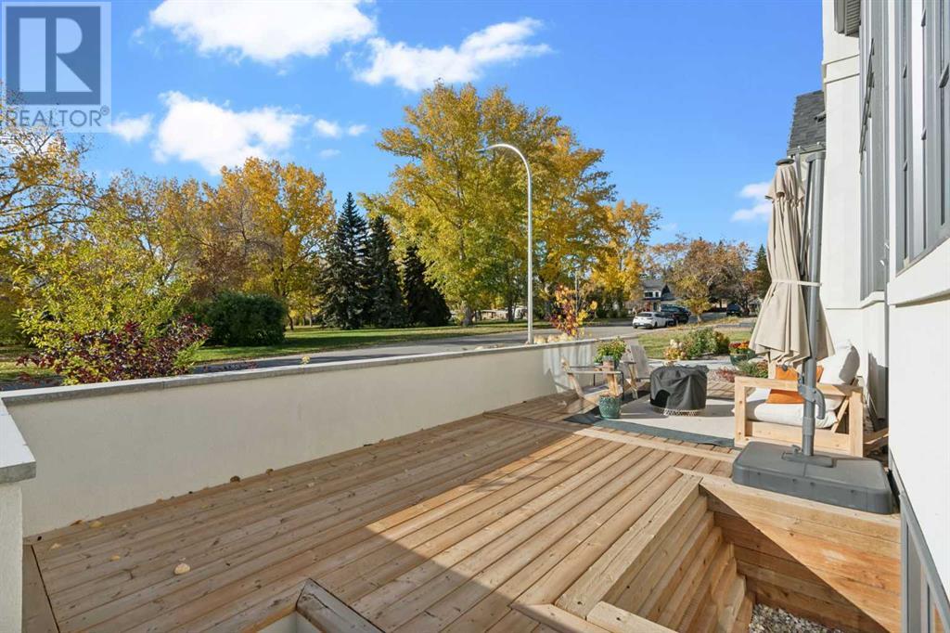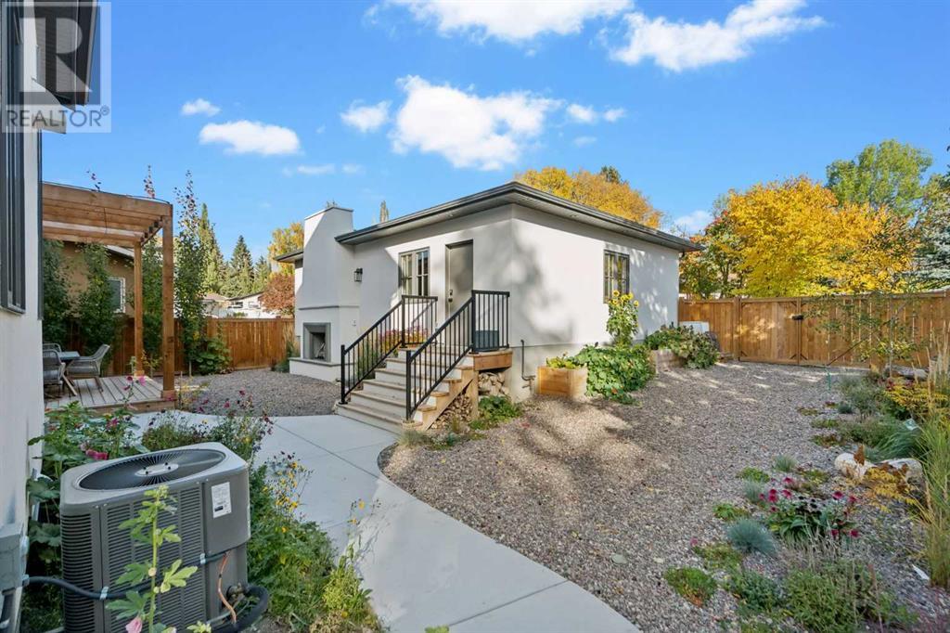We are a fully licensed real estate company that offers full service but at a discount commission. In terms of services and exposure, we are identical to whoever you would like to compare us with. We are on MLS®, all the top internet real estates sites, we place a sign on your property ( if it's allowed ), we show the property, hold open houses, advertise it, handle all the negotiations, plus the conveyancing. There is nothing that you are not getting, except for a high commission!
370 Capri Crescent NW, CALGARY
Quick Summary
MLS®#A2172149
Property Description
Step into this beautifully designed Trickle Creek custom home located on a quiet crescent across from a treed green space, in one of Calgary’s most desired neighborhoods - the community of Charleswood. With over 3,500 sq. ft. of total developed space, the main floor impresses with soaring 10-foot ceilings, setting a tone of spaciousness and grandeur. The living room features barrel arch with hidden storage, custom millwork accented with solid brass Armac Martin hardware, and an oversized 48-inch gas fireplace with a stone surround serving as the perfect centerpiece for cozy evenings. For the ultimate culinary experience the kitchen boasts a vaulted ceiling allowing for 8-foot counter-to-ceiling windows, maximizing natural light and outdoor sight lines. It is outfitted with a top-tier Jennair appliance package, including a 48-inch gas range, double ovens, and a microwave drawer. The Brizo polished nickel bridge faucet, pot filler, and a Kohler apron-front sink add both style and convenience. Open white oak shelving with solid brass Armac Martin brackets provide functionality and style. A separate butlers pantry and mudroom are located off the kitchen, featuring a Kohler apron-front prep sink, ample closed storage and custom built-in millwork. The second floor continues the feeling of openness with 15-foot vaulted ceilings in the hallway, master bedroom, and ensuite. The primary suite is designed for comfort and privacy, complete with sound insulation walk-in closet with custom millwork and a spa-like ensuite. Luxuriate in peace with ample space and thoughtful details that ensure rest and relaxation, including separate vanities, a soaker tub, and an oversized shower with dual shower heads and temperature control. The finished basement is perfect for entertaining or guest accommodations, with sound-insulated ceilings in the bedroom and in-floor heating in the bathroom for added comfort. The entire home is equipped with an integrated Sonos sound system, allowing you to enjoy music or media throughout the space. Outdoor living is a highlight on this property, with a rear deck featuring a pergola and a front deck complete with privacy wall. The oversized triple car garage includes a woodworking shop, while the outdoor gas fireplace with a custom concrete surround adds warmth to your evenings. Neighbouring trees provide a park-like setting with clear sightlines with no overhead power lines and convenient underground sprinkler system. Modern living is made easy with energy-efficient Lennox two-stage air conditioning, solid 8-foot core doors, and high-end finishes throughout. Whether hosting or relaxing, this home offers a timeless blend of luxurious touches and practical features, designed for those who appreciate craftsmanship and comfort. (id:32467)
Property Features
Ammenities Near By
- Ammenities Near By: Park, Schools, Shopping
Building
- Appliances: Washer, Refrigerator, Cooktop - Gas, Dishwasher, Oven, Dryer, Microwave, Garburator, Hood Fan, Window Coverings, Garage door opener
- Basement Development: Finished
- Basement Type: Full (Finished)
- Construction Style: Detached
- Cooling Type: Central air conditioning
- Exterior Finish: Composite Siding, Stucco
- Fireplace: Yes
- Flooring Type: Carpeted, Hardwood, Tile
- Interior Size: 2370 sqft
- Building Type: House
- Stories: 2
Features
- Feature: Cul-de-sac, Back lane, PVC window, Closet Organizers, No Animal Home, No Smoking Home
Land
- Land Size: 541 m2|4,051 - 7,250 sqft
Ownership
- Type: Freehold
Zoning
- Description: R-CG
Information entered by Century 21 Bamber Realty LTD.
Listing information last updated on: 2024-10-12 18:57:08
Book your free home evaluation with a 1% REALTOR® now!
How much could you save in commission selling with One Percent Realty?
Slide to select your home's price:
$500,000
Your One Percent Realty Commission savings†
$500,000
Send a Message
One Percent Realty's top FAQs
We charge a total of $7,950 for properties under $700,000. For properties over $700,000 we charge 1% of the sale price plus $950. Plus Applicable taxes, of course. It is as simple as that.
Yes, and yes.
Learn more about the One Percent Realty Deal
April Isaac Associate
- Phone:
- 403-888-4003
- Email:
- aprilonepercent@gmail.com
- Support Area:
- CALGARY, SOUTH EAST CALGARY, SOUTH WEST CALGARY, NORTH CALGARY, NORTH EAST CALGARY, NORTH WEST CALGARY, EAST CALGARY, WEST CALGARY, AIRDRIE, COCHRANE, OKOTOKS, CHESTERMERE, STRATHMORE, GREATER CALGARY AREA, ROCKYVIEW, DIDSBURY, LANGDON
20 YRS EXPER, 1000+ SALES, marketing savvy, people savvy. 100'S OF HAPPY CUSTOMERS, DOZENS UPON DOZ ...
Full ProfileAimee Wong Associate
- Phone:
- 403-540-6792
- Email:
- aimee@calgaryhomerealty.ca
- Support Area:
- Calgary, Greater Calgary Area, Airdrie, Chestermere, Okotoks, Langdon, Cochrane, Rural Rocky View, Red Deer County, Red Deer, Diamond Valley, Didsbury, Carstairs, Crossfield
My education is in the art of communication, marketing, and design. Before becoming an agent, I sp ...
Full ProfileAnna Madden Associate
- Phone:
- 587-830-2405
- Email:
- anna.madden05@gmail.com
- Support Area:
- Calgary, Airdrie, Cochrane, chestermere, Langdon, Okotoks, High river, Olds, Rocky View, Foothills
Experienced Residential Realtor serving Calgary and surrounding communities. I have knowledge in buy ...
Full Profile
























