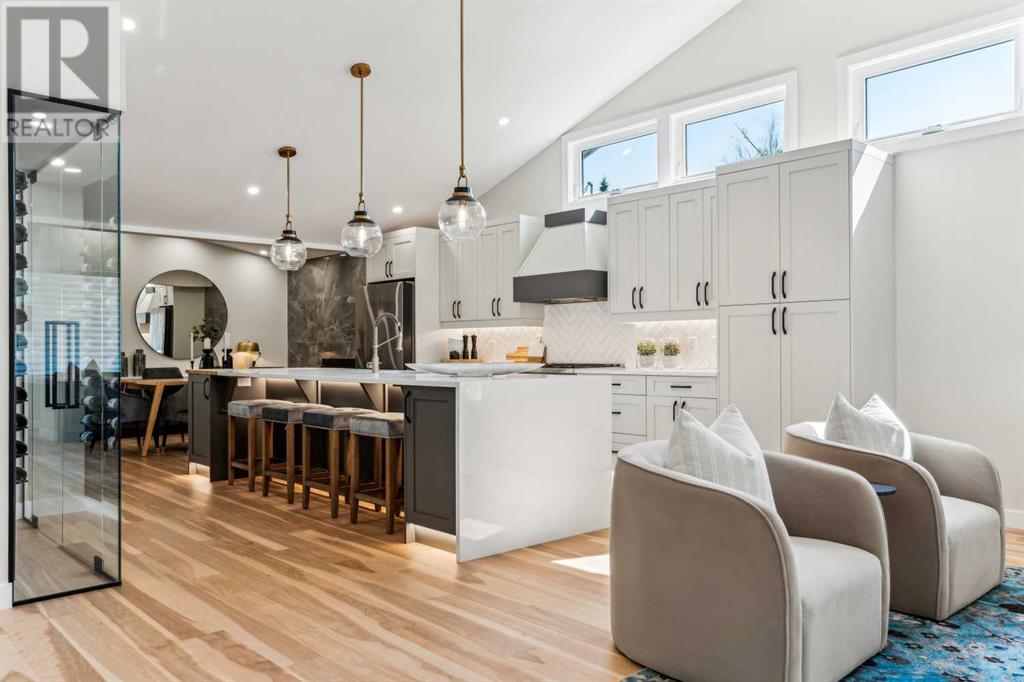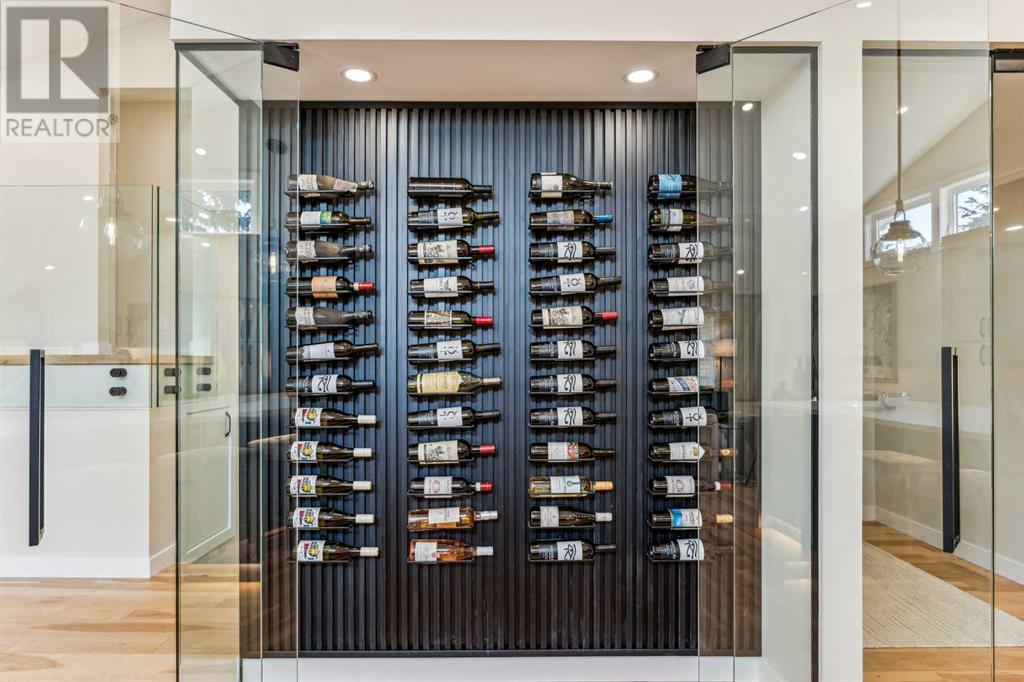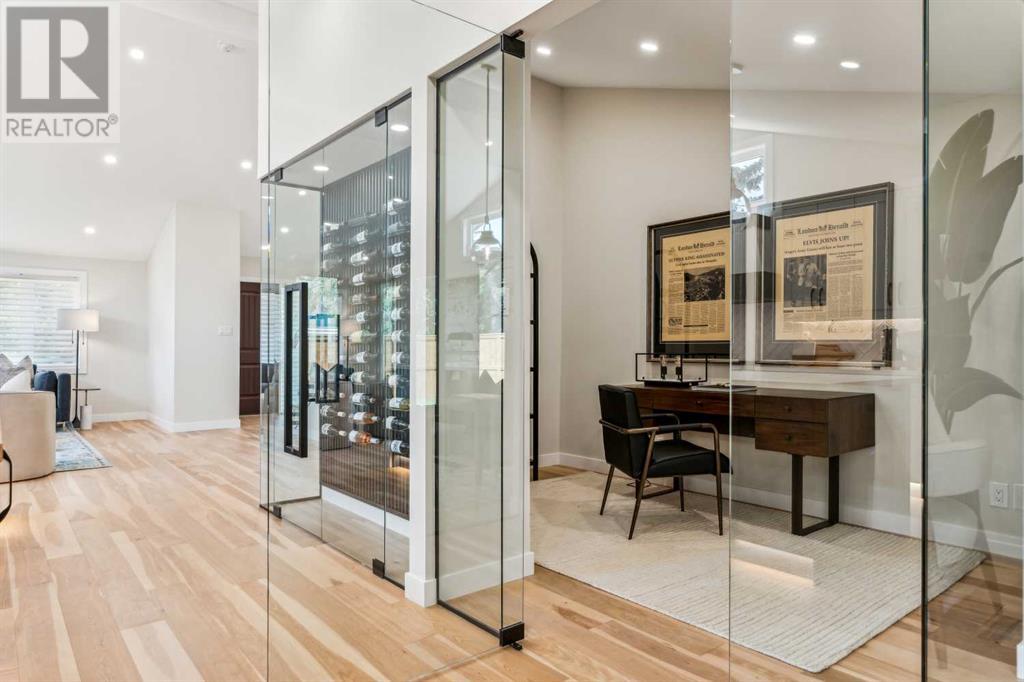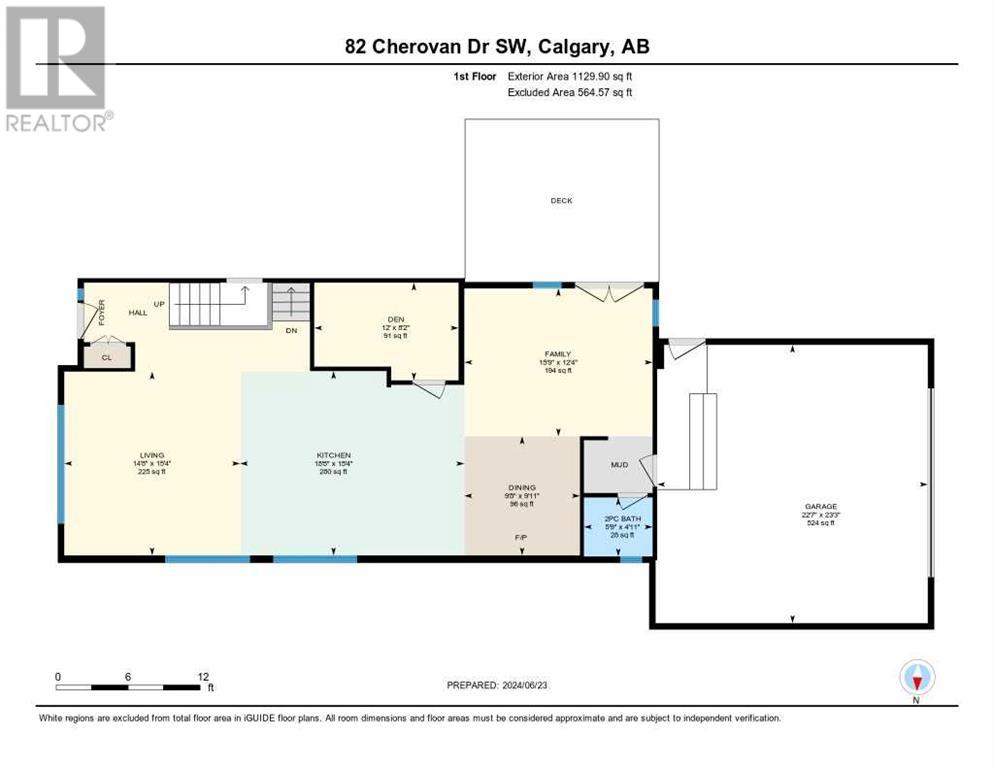We are a fully licensed real estate company that offers full service but at a discount commission. In terms of services and exposure, we are identical to whoever you would like to compare us with. We are on MLS®, all the top internet real estates sites, we place a sign on your property ( if it's allowed ), we show the property, hold open houses, advertise it, handle all the negotiations, plus the conveyancing. There is nothing that you are not getting, except for a high commission!
82 Cherovan Drive SW, CALGARY
Quick Summary
MLS®#A2172752
Property Description
Nestled in the heart of Chinook Park is this latest FULLY RENOVATED gem! Chinook Park has a vibrant community spirit for those looking to nestle into timeless charm! This home offers perfection in contemporary craftsmanship, while embodying luxury and comfort. The curb appeal has been completely transformed with freshly manicured landscaping, two new decks, fencing, brushed acrylic stucco, stone and exterior lighting. In addition, new shingles, facia, soffit and energy efficient windows throughout. A standout feature to this 4 bedroom split home, which boasts over 2230 ft2 of developed space, is the interior architecture with newly installed elevated beam construction. All offset nicely with raised linear windows for natural lighting. The hardwood flooring stretches the entire length of the main floor, and leads your eye past the glass wall railing, wine room & main floor office. A grand tile wall encompasses the living room gas fireplace; which is adjacent to the custom wall cabinetry. This kitchen is culinary dream with state-of-the-art stainless steel appliance package, with gas stove and beverage fridge. Quartz countertops, functional placement of cabinetry, and extended island with seating for four. The kitchen lighting was designed to make a statement and an element of drama! The sun soaked living room is seamlessly connected to the kitchen, offering a view to the open upper and lower stairs. An oversized dining room awaits a grand table. Situated along the back glass patio doors, offering a view to the private backyard and deck. Nicely tucked away is the two piece bath with stunning two-tone wallpaper, making this bathroom functional and elegant. The master suite exudes tranquility and serenity, offering a retreat from the hustle and bustle of daily life. The centerpiece of this four-piece ensuite is the glass-enclosed shower, with sleek frameless design. Dual vanities with elegant countertop, and a pendulum light which casts a warm inviting glow. This leve l also features a 2nd bedroom & bath. There are two additional large bedrooms on the lower level with full bath which enhance the natural flow and continues the calm and refined ambiance. The four piece bathroom with shower and tub, granite countertop and the full laundry room with washer and dryer complete the lower level. The OVERSIZED HEATED attached double garage has a newly poured concrete slab, and easily fits a full sized truck, while still leaving additional area for a workbench or motorcycle. In addition, it can handle a car lift if you so desire! This home has completely new electrical, along with heated bathroom floors, and a tankless water system. Chinook Park is known for its central convenient location, and is within walking distance to Heritage Park, the Glenmore Reservoir path system, two schools and ample shopping. Providing residents with a unique blend of educational and recreational opportunities right at their doorstep. (id:32467)
Property Features
Ammenities Near By
- Ammenities Near By: Playground, Recreation Nearby, Schools, Shopping
Building
- Appliances: Washer, Refrigerator, Gas stove(s), Dishwasher, Wine Fridge, Dryer, Microwave, Hood Fan, See remarks, Window Coverings, Garage door opener, Water Heater - Tankless
- Architectural Style: 3 Level
- Basement Development: Finished
- Basement Type: Full (Finished)
- Construction Style: Detached
- Cooling Type: None
- Exterior Finish: Stone, Stucco
- Fireplace: Yes
- Flooring Type: Ceramic Tile, Hardwood
- Interior Size: 1734.75 sqft
- Building Type: House
Features
- Feature: See remarks, Back lane, PVC window, No Animal Home, No Smoking Home, Level
Land
- Land Size: 537 m2|4,051 - 7,250 sqft
Ownership
- Type: Freehold
Structure
- Structure: Deck, Dog Run - Fenced In
Zoning
- Description: R-CG
Information entered by Century 21 Bamber Realty LTD.
Listing information last updated on: 2024-10-12 04:57:00
Book your free home evaluation with a 1% REALTOR® now!
How much could you save in commission selling with One Percent Realty?
Slide to select your home's price:
$500,000
Your One Percent Realty Commission savings†
$500,000
Send a Message
One Percent Realty's top FAQs
We charge a total of $7,950 for properties under $700,000. For properties over $700,000 we charge 1% of the sale price plus $950. Plus Applicable taxes, of course. It is as simple as that.
Yes, and yes.
Learn more about the One Percent Realty Deal
April Isaac Associate
- Phone:
- 403-888-4003
- Email:
- aprilonepercent@gmail.com
- Support Area:
- CALGARY, SOUTH EAST CALGARY, SOUTH WEST CALGARY, NORTH CALGARY, NORTH EAST CALGARY, NORTH WEST CALGARY, EAST CALGARY, WEST CALGARY, AIRDRIE, COCHRANE, OKOTOKS, CHESTERMERE, STRATHMORE, GREATER CALGARY AREA, ROCKYVIEW, DIDSBURY, LANGDON
20 YRS EXPER, 1000+ SALES, marketing savvy, people savvy. 100'S OF HAPPY CUSTOMERS, DOZENS UPON DOZ ...
Full ProfileAimee Wong Associate
- Phone:
- 403-540-6792
- Email:
- aimee@calgaryhomerealty.ca
- Support Area:
- Calgary, Greater Calgary Area, Airdrie, Chestermere, Okotoks, Langdon, Cochrane, Rural Rocky View, Red Deer County, Red Deer, Diamond Valley, Didsbury, Carstairs, Crossfield
My education is in the art of communication, marketing, and design. Before becoming an agent, I sp ...
Full ProfileAnna Madden Associate
- Phone:
- 587-830-2405
- Email:
- anna.madden05@gmail.com
- Support Area:
- Calgary, Airdrie, Cochrane, chestermere, Langdon, Okotoks, High river, Olds, Rocky View, Foothills
Experienced Residential Realtor serving Calgary and surrounding communities. I have knowledge in buy ...
Full Profile




















































