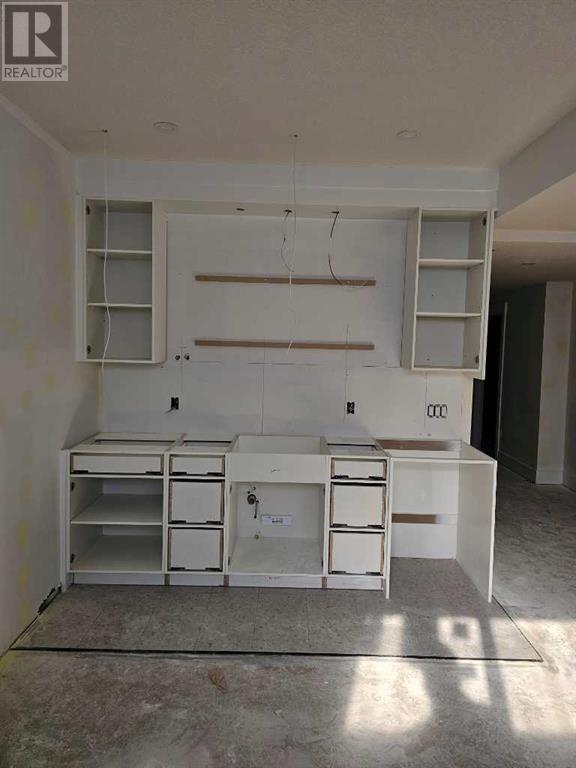We are a fully licensed real estate company that offers full service but at a discount commission. In terms of services and exposure, we are identical to whoever you would like to compare us with. We are on MLS®, all the top internet real estates sites, we place a sign on your property ( if it's allowed ), we show the property, hold open houses, advertise it, handle all the negotiations, plus the conveyancing. There is nothing that you are not getting, except for a high commission!
2426 53 Avenue SW, CALGARY
Quick Summary
- Location
- 2426 53 Avenue SW, CALGARY, Alberta T3E1L6
- Price
- $1,159,000
- Status:
- For Sale
- Property Type:
- Single Family
- Area:
- 1925ft2
- Bedrooms:
- 3 bed +1
- Bathrooms:
- 4
MLS®#A2172563
Property Description
Step into this brand new, contemporary masterpiece in North Glenmore, offering 2,629 square feet of luxurious living (1,925sqft above grade) with 4 spacious bedrooms and 3.5 bathrooms. This stunning home is designed with high-end finishes and a modern openconcept layout that seamlessly connects the main living areas. The master bedroom is a true retreat, featuring vaulted ceilings and a spa-like 5-piece ensuite with premium fixtures. Each bathroom throughout the home is equipped with sleek, modern vanities and premium tile, combiningboth style and functionality. The chef’s kitchen is the centerpiece of the home, showcasing top-of-the-line stainless steel appliances, customcabinetry, and an expansive island with quartz countertops, ideal for both cooking and entertaining. Adjacent to the kitchen, the living roomfeatures a striking gas fireplace with a custom feature wall, creating a cozy yet elegant focal point for the space—perfect for relaxing or hostingguests. Wide-plank hardwood floors flow throughout both the main and upper floors, adding a warm, cohesive feel to the entire living space.Designer lighting, pot lights, and custom millwork, along with high ceilings and large windows, ensure that every room is filled with natural light,enhancing the home's airy and sophisticated ambiance. A thoughtfully designed mudroom offers practical convenience with built-in storage,perfect for organizing coats, shoes, and daily essentials. Custom closets throughout the home provide ample storage solutions, maximizing bothstyle and functionality, especially in the master suite and additional bedrooms. In addition to its luxurious interior, this home boasts a privategym, offering a dedicated space for fitness enthusiasts, and a fully finished basement, perfect for a media room or family lounge. The oversizeddouble garage provides ample space for vehicles and storage, while the professionally landscaped yard features a large patio area, ideal foroutdoor dining and e ntertaining. The private fenced backyard offers both privacy and space for family activities. Located in the vibrant andfamily-friendly community of North Glenmore, this home is surrounded by parks, walking trails, and top-rated schools, with convenient access toshopping, dining, and just minutes from the city's core. This exquisite property offers the perfect blend of modern design, comfort, and luxuryliving. Book your showing today! (id:32467)
Property Features
Ammenities Near By
- Ammenities Near By: Golf Course, Park, Playground, Schools, Water Nearby
Building
- Appliances: Refrigerator, Range - Gas, Dishwasher, Microwave, Hood Fan
- Basement Development: Finished
- Basement Type: Full (Finished)
- Construction Style: Semi-detached
- Cooling Type: None
- Fireplace: Yes
- Flooring Type: Carpeted, Hardwood, Tile
- Interior Size: 1925 sqft
- Building Type: Duplex
- Stories: 2
Features
- Feature: See remarks, Back lane, Closet Organizers
Land
- Land Size: 2981 sqft|0-4,050 sqft
Ownership
- Type: Freehold
Structure
- Structure: Deck
Zoning
- Description: R-CG
Information entered by URBAN-REALTY.ca
Listing information last updated on: 2024-10-15 02:35:22
Book your free home evaluation with a 1% REALTOR® now!
How much could you save in commission selling with One Percent Realty?
Slide to select your home's price:
$500,000
Your One Percent Realty Commission savings†
$500,000
Send a Message
One Percent Realty's top FAQs
We charge a total of $7,950 for properties under $700,000. For properties over $700,000 we charge 1% of the sale price plus $950. Plus Applicable taxes, of course. It is as simple as that.
Yes, and yes.
Learn more about the One Percent Realty Deal
April Isaac Associate
- Phone:
- 403-888-4003
- Email:
- aprilonepercent@gmail.com
- Support Area:
- CALGARY, SOUTH EAST CALGARY, SOUTH WEST CALGARY, NORTH CALGARY, NORTH EAST CALGARY, NORTH WEST CALGARY, EAST CALGARY, WEST CALGARY, AIRDRIE, COCHRANE, OKOTOKS, CHESTERMERE, STRATHMORE, GREATER CALGARY AREA, ROCKYVIEW, DIDSBURY, LANGDON
20 YRS EXPER, 1000+ SALES, marketing savvy, people savvy. 100'S OF HAPPY CUSTOMERS, DOZENS UPON DOZ ...
Full ProfileAimee Wong Associate
- Phone:
- 403-540-6792
- Email:
- aimee@calgaryhomerealty.ca
- Support Area:
- Calgary, Greater Calgary Area, Airdrie, Chestermere, Okotoks, Langdon, Cochrane, Rural Rocky View, Red Deer County, Red Deer, Diamond Valley, Didsbury, Carstairs, Crossfield
My education is in the art of communication, marketing, and design. Before becoming an agent, I sp ...
Full ProfileAnna Madden Associate
- Phone:
- 587-830-2405
- Email:
- anna.madden05@gmail.com
- Support Area:
- Calgary, Airdrie, Cochrane, chestermere, Langdon, Okotoks, High river, Olds, Rocky View, Foothills
Experienced Residential Realtor serving Calgary and surrounding communities. I have knowledge in buy ...
Full Profile


















