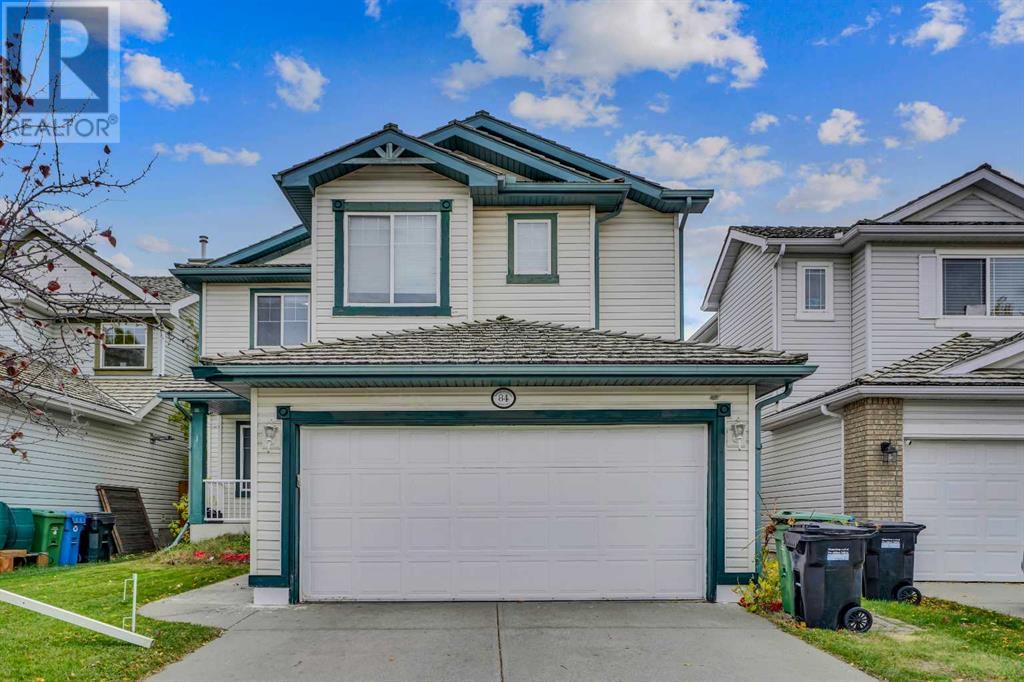We are a fully licensed real estate company that offers full service but at a discount commission. In terms of services and exposure, we are identical to whoever you would like to compare us with. We are on MLS®, all the top internet real estates sites, we place a sign on your property ( if it's allowed ), we show the property, hold open houses, advertise it, handle all the negotiations, plus the conveyancing. There is nothing that you are not getting, except for a high commission!
84 Douglas Glen Crescent SE, CALGARY
Quick Summary
- Location
- 84 Douglas Glen Crescent SE, CALGARY, Alberta T2Z3M6
- Price
- $649,900
- Status:
- For Sale
- Property Type:
- Single Family
- Area:
- 1770ft2
- Bedrooms:
- 3 bed +1
- Bathrooms:
- 4
- Year of Construction:
- 1998
- Open House:
-
26/10/2024 02:00:00 PM to
26/10/2024 04:00:00 PM
MLS®#A2171134
Property Description
Open House October Saturday 26th 2024 2PM 4PM Welcome to this masterpiece of modern and timeless design nestiled in one of Calgary’s most desirableneighborhoods. This stunning modern elegance and perfect open concept design 2-story home boasts over 2560 Sqftof developed living space spread over 3 levels with luxury vinyl plank flooring including a total of 4 Bds, Main Floor office, 4Baths, and a Double Attached Garage, a great floor plan offering the perfect blend of sophistication and comfort. Thegrand entrance with its soaring ceilings and custom craftsmanship throughout the main level greets you to amain-level room with huge windows, a laundry facility, half washroom, stairs, and living room in the bright andspacious open-to-top layout with impressive stone cozy gas fireplace, patio door open to the aggregated patiooverlooking the meticulously landscaped private backyard with mature trees ready for summer BBQ seasonenjoyment, floor to ceiling windows — kitchen with oven, pantry with French door, eating nook adjacent to chef’skitchen, and stainless stell appliances.Upstairs, the second floor will lead you to the private retreat master suite, boasting a spa-inspired ensuite glass doorbathroom with a luxurious jacuzzi, and standing shower, featuring a spacious walk-in closet. Two additional bedroomsare equally lavish with large windows and their own jack-n-jill 4-piece ensuite.Additional upgrades include a Central Airconditioner (2022), a Hot Water Tank (2022), Luxury Vinyl Plank Flooring onall three levels (2023), and Central Vaccum System (2017) including a high-efficiency original furnace..A main level glass door opens to stairs navigating you to the fully developed basement features a living room perfectfor a home theatre or gym, bedroom, office, and a huge mechanical room, with a full washroom and 2nd fridge. Thishome is complimented by its location with easy access to Deerfoot, Remington YMCA with Park Child DevelopmentCentre and Public Libr ary, Golden Gym, Shopping Centre, Schools, Parks, Deerfoot Casino, Banks, Restaurants,Transportation, Mail Rooms, Walking Paths, Mcdonald, Tim Hortons, and everything on walking distance. This houseis ready for you to move-in and start making memories. Opportunities like this are rare - don’t miss your chance to owna truly exceptional property. (id:32467)
Property Features
Ammenities Near By
- Ammenities Near By: Playground, Schools, Shopping
Building
- Amenities: Recreation Centre
- Appliances: Refrigerator, Dishwasher, Stove, Hood Fan, Garage door opener, Washer & Dryer
- Basement Development: Finished
- Basement Type: Partial (Finished)
- Construction Style: Detached
- Cooling Type: Central air conditioning
- Exterior Finish: Vinyl siding
- Fireplace: Yes
- Flooring Type: Hardwood, Laminate
- Interior Size: 1770.75 sqft
- Building Type: House
- Stories: 2
Features
- Feature: Cul-de-sac, No Animal Home, No Smoking Home, Parking
Land
- Land Size: 389 m2|4,051 - 7,250 sqft
Ownership
- Type: Freehold
Structure
- Structure: Deck
Zoning
- Description: R-CG
Information entered by RE/MAX House of Real Estate
Listing information last updated on: 2024-10-24 16:55:44
Book your free home evaluation with a 1% REALTOR® now!
How much could you save in commission selling with One Percent Realty?
Slide to select your home's price:
$500,000
Your One Percent Realty Commission savings†
$500,000
Send a Message
One Percent Realty's top FAQs
We charge a total of $7,950 for properties under $700,000. For properties over $700,000 we charge 1% of the sale price plus $950. Plus Applicable taxes, of course. It is as simple as that.
Yes, and yes.
Learn more about the One Percent Realty Deal
April Isaac Associate
- Phone:
- 403-888-4003
- Email:
- aprilonepercent@gmail.com
- Support Area:
- CALGARY, SOUTH EAST CALGARY, SOUTH WEST CALGARY, NORTH CALGARY, NORTH EAST CALGARY, NORTH WEST CALGARY, EAST CALGARY, WEST CALGARY, AIRDRIE, COCHRANE, OKOTOKS, CHESTERMERE, STRATHMORE, GREATER CALGARY AREA, ROCKYVIEW, DIDSBURY, LANGDON
20 YRS EXPER, 1000+ SALES, marketing savvy, people savvy. 100'S OF HAPPY CUSTOMERS, DOZENS UPON DOZ ...
Full ProfileAimee Wong Associate
- Phone:
- 403-540-6792
- Email:
- aimee@calgaryhomerealty.ca
- Support Area:
- Calgary, Greater Calgary Area, Airdrie, Chestermere, Okotoks, Langdon, Cochrane, Rural Rocky View, Red Deer County, Red Deer, Diamond Valley, Didsbury, Carstairs, Crossfield
My education is in the art of communication, marketing, and design. Before becoming an agent, I sp ...
Full ProfileAnna Madden Associate
- Phone:
- 587-830-2405
- Email:
- anna.madden05@gmail.com
- Support Area:
- Calgary, Airdrie, Cochrane, chestermere, Langdon, Okotoks, High river, Olds, Rocky View, Foothills
Experienced Residential Realtor serving Calgary and surrounding communities. I have knowledge in buy ...
Full Profile














































