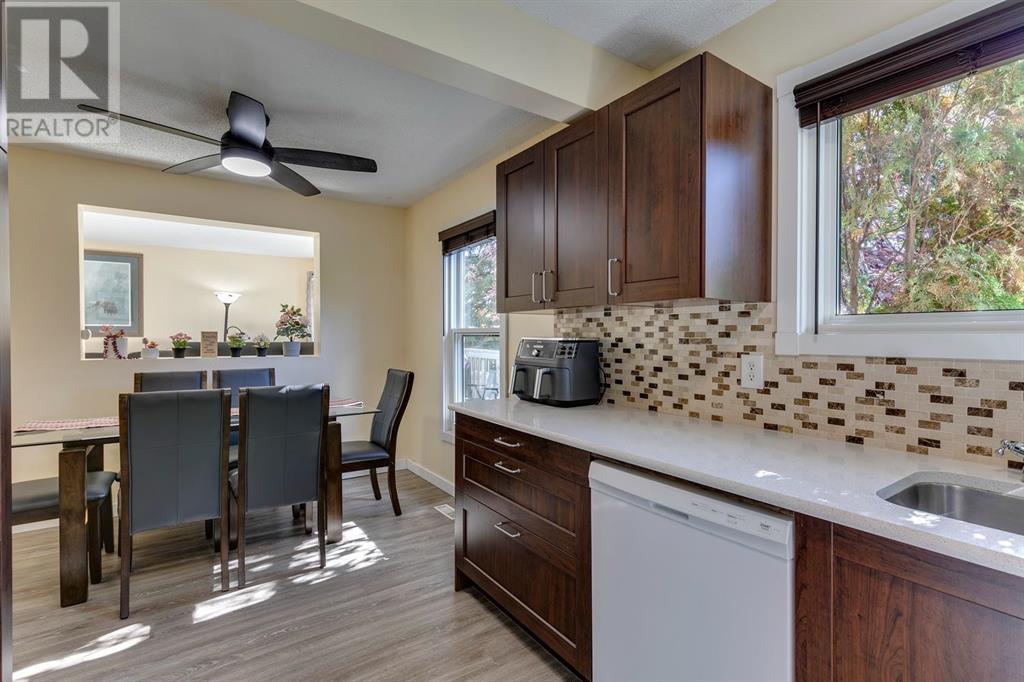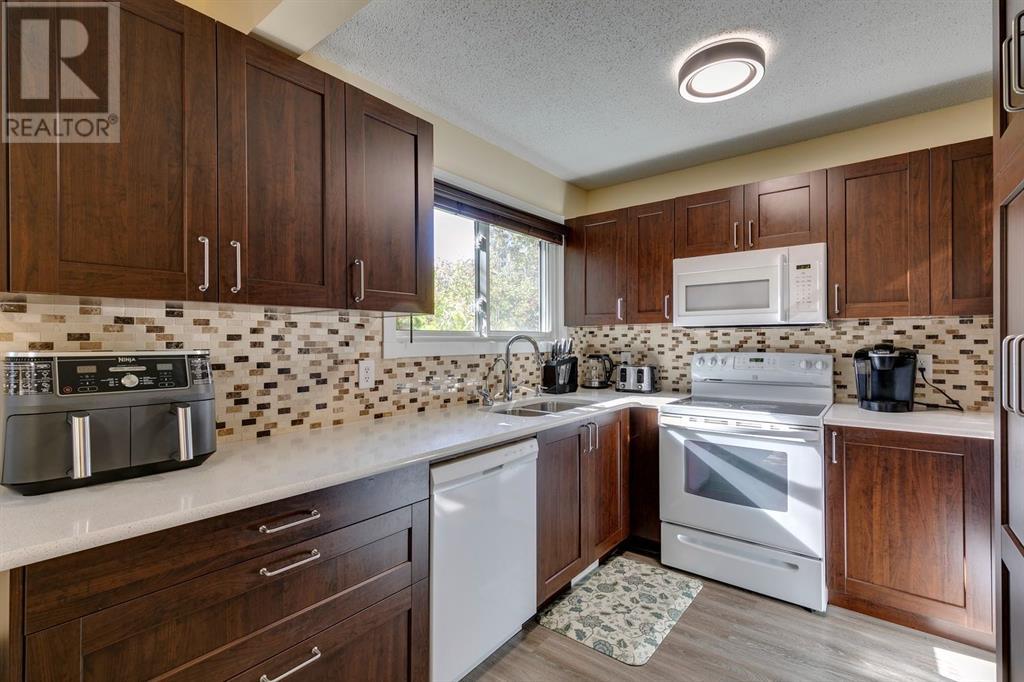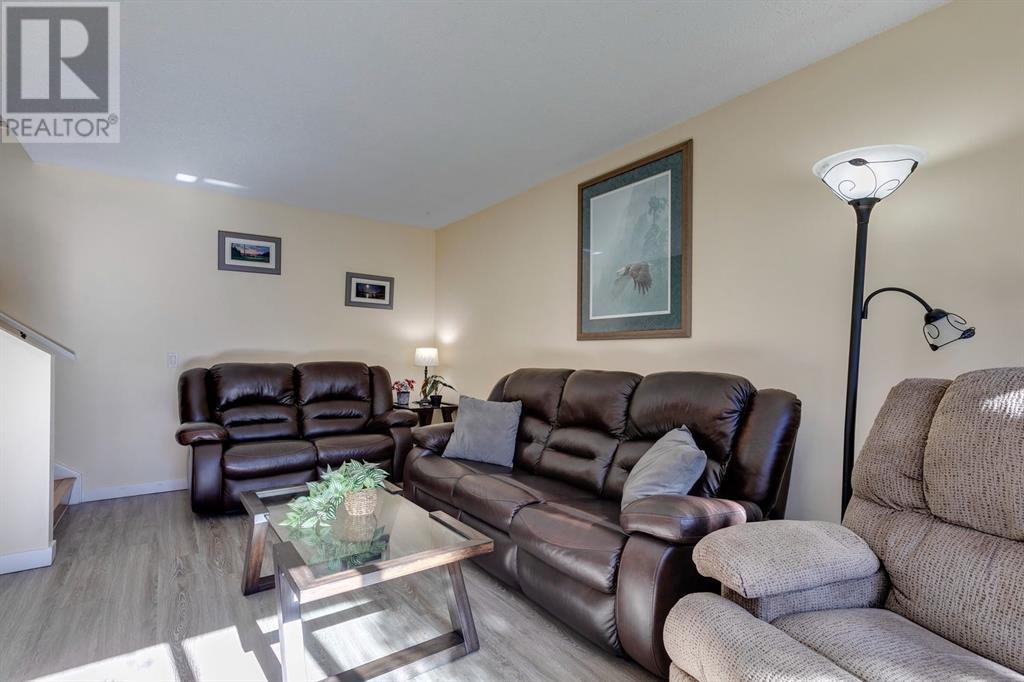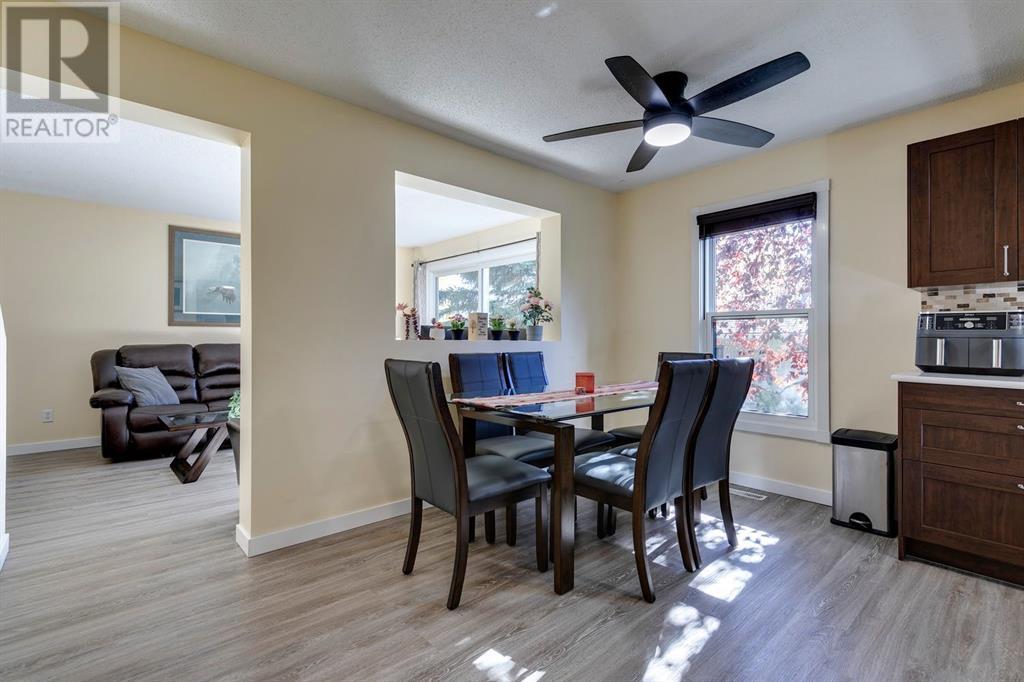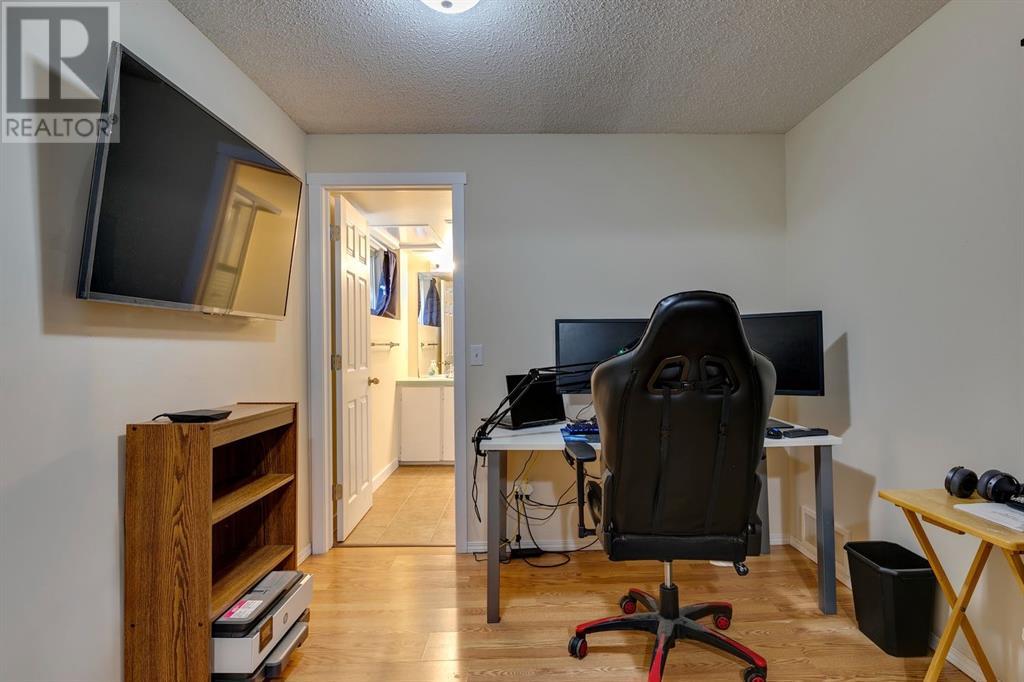We are a fully licensed real estate company that offers full service but at a discount commission. In terms of services and exposure, we are identical to whoever you would like to compare us with. We are on MLS®, all the top internet real estates sites, we place a sign on your property ( if it's allowed ), we show the property, hold open houses, advertise it, handle all the negotiations, plus the conveyancing. There is nothing that you are not getting, except for a high commission!
61, 6915 Ranchview Drive NW, CALGARY
Quick Summary
- Location
- 61, 6915 Ranchview Drive NW, CALGARY, Alberta T3G1R8
- Price
- $415,000
- Status:
- For Sale
- Property Type:
- Single Family
- Area:
- 1091ft2
- Bedrooms:
- 3
- Bathrooms:
- 3
- Year of Construction:
- 1979
MLS®#A2169467
Property Description
SO MANY UPDATES in this family-friendly townhome in Ranchlands! The big money has already been spent so you can just move in and enjoy! Windows, patio door, furnace, kitchen, bathrooms, main level flooring, custom blinds, paint - all done in the last 5 years! Lovingly cared for by the owners, this END UNIT is clean and bright with 3 UPPER BEDROOMS and 2.5 BATHS! The main level has vinyl plank flooring throughout, giving it an updated feel. The kitchen has quartz counters, new cabinets with soft-close drawers and a convenient tower pantry. Dining area has ceiling fan and big window - mature trees can be seen out every window! Wall cut-out between dining and living keeps everyone connected and the natural light flowing. Living room is nicely sized with access onto the very sunny south-facing deck and yard space! Upstairs you will find three bedrooms and an updated full bathroom, including the primary bedroom with wall-to-wall closet. The lower level is fully developed and features a large room with 3-piece bath that is a perfect setup for a teenager or multi-generational family living. This space has been used as a 4th bedroom as there is an egress window in the bathroom or it can be a spacious family room, media room or play space for kids! There is plenty of storage in a separated storage room and the mechanical/laundry room. Ranchlands is a convenient, family-oriented neighbourhood with schools and parks nearby. This unit is immaculate and move-in ready! (id:32467)
Property Features
Ammenities Near By
- Ammenities Near By: Playground, Schools, Shopping
Building
- Appliances: Washer, Refrigerator, Range - Electric, Dishwasher, Dryer, Microwave Range Hood Combo, Window Coverings
- Basement Development: Finished
- Basement Type: Full (Finished)
- Construction Style: Attached
- Cooling Type: None
- Exterior Finish: Wood siding
- Fireplace: No
- Flooring Type: Ceramic Tile, Laminate, Vinyl Plank
- Interior Size: 1091 sqft
- Building Type: Row / Townhouse
- Stories: 2
Features
- Feature: PVC window, No Animal Home, No Smoking Home, Parking
Land
- Land Size: Unknown
Maintenance Fee
- Maintenance Fee: 427.42
Ownership
- Type: Condominium/Strata
Structure
- Structure: Deck
Zoning
- Description: M-C1
Information entered by Century 21 Bamber Realty LTD.
Listing information last updated on: 2024-11-12 03:26:23
Book your free home evaluation with a 1% REALTOR® now!
How much could you save in commission selling with One Percent Realty?
Slide to select your home's price:
$500,000
Your One Percent Realty Commission savings†
$500,000
Send a Message
One Percent Realty's top FAQs
We charge a total of $7,950 for properties under $700,000. For properties over $700,000 we charge 1% of the sale price plus $950. Plus Applicable taxes, of course. It is as simple as that.
Yes, and yes.
Learn more about the One Percent Realty Deal
April Isaac Associate
- Phone:
- 403-888-4003
- Email:
- aprilonepercent@gmail.com
- Support Area:
- CALGARY, SOUTH EAST CALGARY, SOUTH WEST CALGARY, NORTH CALGARY, NORTH EAST CALGARY, NORTH WEST CALGARY, EAST CALGARY, WEST CALGARY, AIRDRIE, COCHRANE, OKOTOKS, CHESTERMERE, STRATHMORE, GREATER CALGARY AREA, ROCKYVIEW, DIDSBURY, LANGDON
20 YRS EXPER, 1000+ SALES, marketing savvy, people savvy. 100'S OF HAPPY CUSTOMERS, DOZENS UPON DOZ ...
Full ProfileAimee Wong Associate
- Phone:
- 403-540-6792
- Email:
- aimee@calgaryhomerealty.ca
- Support Area:
- Calgary, Greater Calgary Area, Airdrie, Chestermere, Okotoks, Langdon, Cochrane, Rural Rocky View, Red Deer County, Red Deer, Diamond Valley, Didsbury, Carstairs, Crossfield
My education is in the art of communication, marketing, and design. Before becoming an agent, I sp ...
Full ProfileAnna Madden Associate
- Phone:
- 587-830-2405
- Email:
- anna.madden05@gmail.com
- Support Area:
- Calgary, Airdrie, Cochrane, chestermere, Langdon, Okotoks, High river, Olds, Rocky View, Foothills
Experienced Residential Realtor serving Calgary and surrounding communities. I have knowledge in buy ...
Full Profile
