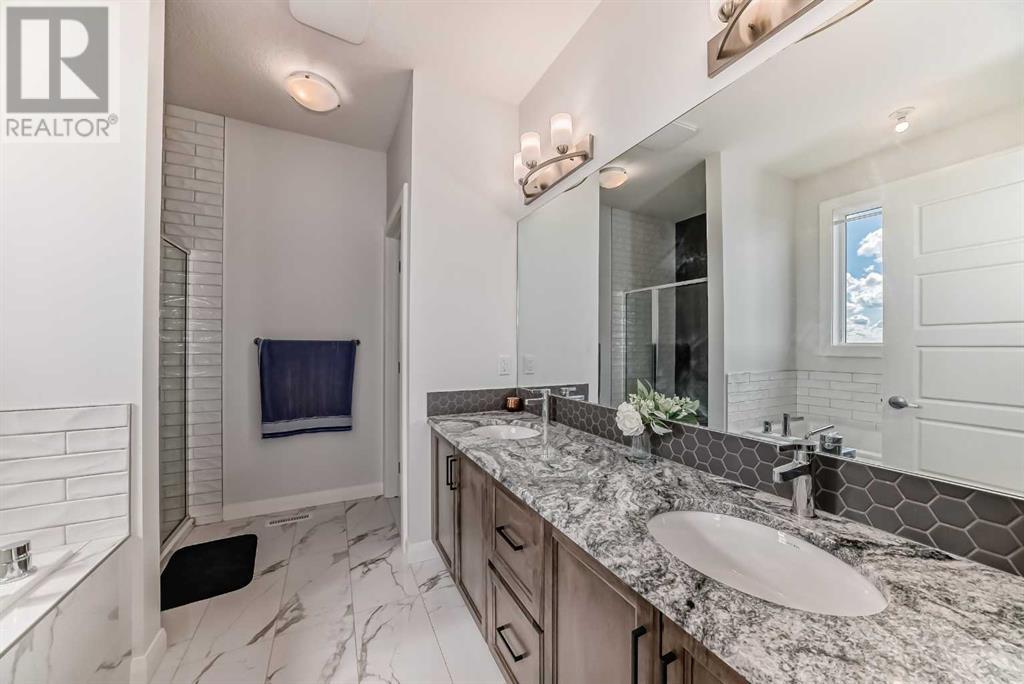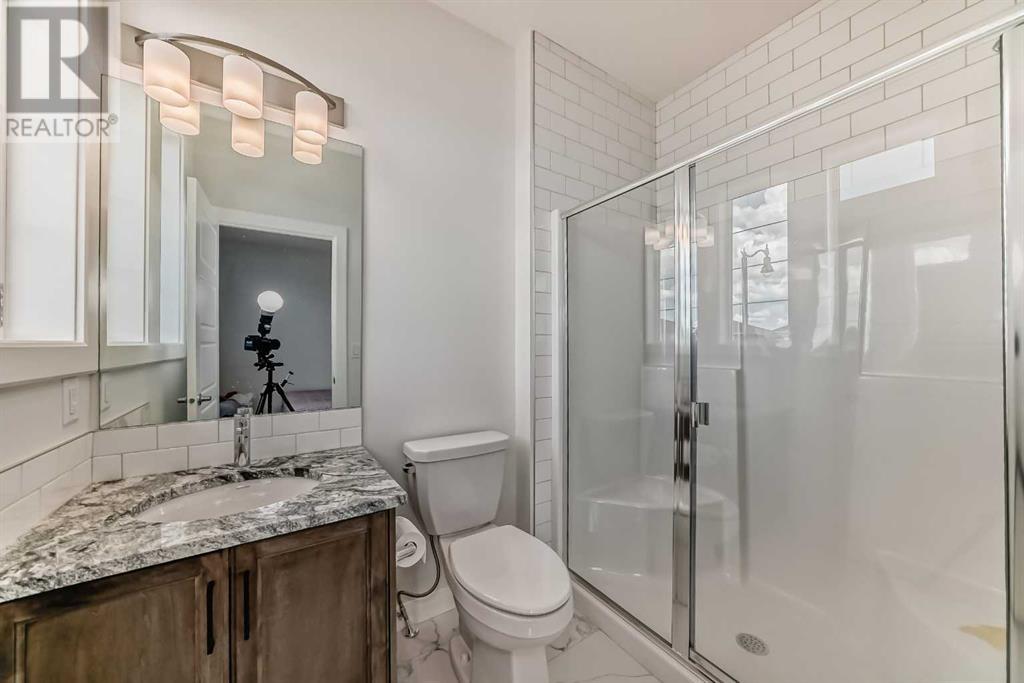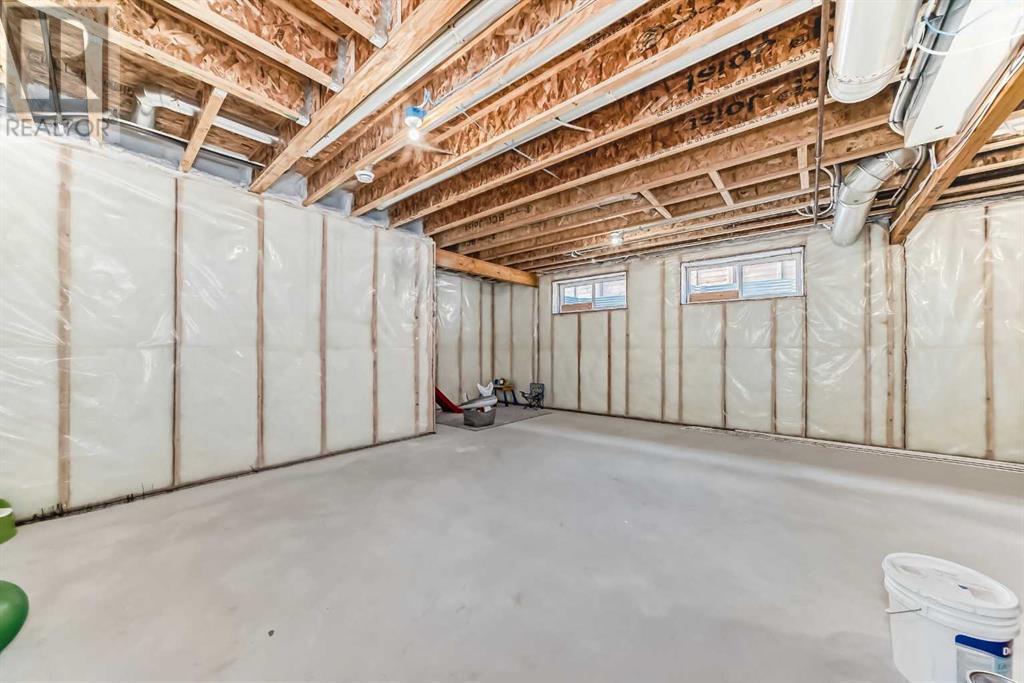We are a fully licensed real estate company that offers full service but at a discount commission. In terms of services and exposure, we are identical to whoever you would like to compare us with. We are on MLS®, all the top internet real estates sites, we place a sign on your property ( if it's allowed ), we show the property, hold open houses, advertise it, handle all the negotiations, plus the conveyancing. There is nothing that you are not getting, except for a high commission!
628 West Lakeview Dr Drive, Chestermere
Quick Summary
- Location
- 628 West Lakeview Dr Drive, Chestermere, Alberta T1X1Z7
- Price
- $849,000
- Status:
- For Sale
- Property Type:
- Single Family
- Area:
- 2306ft2
- Bedrooms:
- 4
- Bathrooms:
- 4
MLS®#A2167219
Property Description
**HUGE PRICE REDUCTION** Discover your ideal home in the Dawson's Landing Community of Chestermere, Alberta! This FRONT DRIVE ATTACHED TRIPLE CAR GARAGE home has 2306 SQFT of developed living space, 9' FEET CEILING ON ALL THREE LEVELS, having 4 Bedrooms , 4 full Washrooms including full washroom on the main floor and Office or Den on the main floor which can also be used as 5 Bedroom. The gorgeous Chef's Kitchen on the 9' feet main floor features plenty of MAPLE WOOD CABINETS, SOFT CLOSE DOORS and DRAWERS, and UPGRADED SMART STAINLESS STEEL APPLIANCES and a LARGE CENTER ISLAND with PREMIUM QUARTZ COUNTERTOP AND WATERFALL and has a plenty of space for barstool seating. The kitchen opens to a large Great Room and Dining Nook. The GREAT ROOM has a centered FIREPLACE AND INBUILT SPEAKERS adding comfort and ambiance to the living area. You cannot miss natural sunlight through your ENLARGED WINDOWS. Upstairs you will find 9' FT CEILING, a bonus room, 4 Bedrooms including 2 PRIMARY BEDROOMS, 3 FULL WASHROOMS and the SEPARATE WET LAUNDRY ROOM. The One Primary Bedroom has a deep walk-in closet and a private 5pc ensuite bathroom is outfitted with dual vanities, a large soaking tub, walk-in shower. The 2nd primary bedroom has a 3pc ensuite bathroom and walk-in closet. Bedrooms 3 & 4 upstairs are both great sizes; these share the main 4pc bathroom. The wet laundry room has a great size allowing for shelving and easy organization. Downstairs, the basement has 9' ceilings, 3 EGRESS SIZED WINDOWS, and has plumbing rough in for sink and washroom, which is ready to grow with your family's needs. Furthermore unfinished BASEMENT has SEPARATE SIDE ENTRANCE and also has a great potential to develop a separate legal suite in future. The SMART HOME PACKAGE of this house make it easy to control almost everything from your phone. The extra large ATTACHED TRIPLE CAR GARAGE of the house can easily accommodate full size SUV,s and PICK UP TRUCKS. The extended Garage also has gas connection fo r future gas heater, and plumbing rough in for sink and drainage. Chestermere LAKE living is perfect for those who love to have Bicycle pathways, Beach, swimming, Boating, leisure, ice skating in winter and nature living right at the doorstep. Having been lovingly maintained by one family since its construction, this Chestermere GEM is ready to welcome its next owners. Don't miss out- schedule your viewing today! (id:32467)
Property Features
Ammenities Near By
- Ammenities Near By: Park, Playground, Schools, Shopping
Building
- Appliances: Washer, Refrigerator, Range - Gas, Dishwasher, Dryer, Microwave, Garage door opener
- Basement Development: Unfinished
- Basement Features: Separate entrance
- Basement Type: Full (Unfinished)
- Construction Style: Detached
- Cooling Type: None
- Exterior Finish: Vinyl siding
- Fireplace: Yes
- Flooring Type: Carpeted, Ceramic Tile, Vinyl Plank
- Interior Size: 2306.5 sqft
- Building Type: House
- Stories: 2
Features
- Feature: No Animal Home, No Smoking Home, Parking
Land
- Land Size: 4978.47 sqft|4,051 - 7,250 sqft
Ownership
- Type: Freehold
Structure
- Structure: None
Zoning
- Description: R-1
Information entered by Royal LePage METRO
Listing information last updated on: 2024-11-23 22:07:01
Book your free home evaluation with a 1% REALTOR® now!
How much could you save in commission selling with One Percent Realty?
Slide to select your home's price:
$500,000
Your One Percent Realty Commission savings†
$500,000
Send a Message
One Percent Realty's top FAQs
We charge a total of $7,950 for properties under $700,000. For properties over $700,000 we charge 1% of the sale price plus $950. Plus Applicable taxes, of course. It is as simple as that.
Yes, and yes.
Learn more about the One Percent Realty Deal
April Isaac Associate
- Phone:
- 403-888-4003
- Email:
- aprilonepercent@gmail.com
- Support Area:
- CALGARY, SOUTH EAST CALGARY, SOUTH WEST CALGARY, NORTH CALGARY, NORTH EAST CALGARY, NORTH WEST CALGARY, EAST CALGARY, WEST CALGARY, AIRDRIE, COCHRANE, OKOTOKS, CHESTERMERE, STRATHMORE, GREATER CALGARY AREA, ROCKYVIEW, DIDSBURY, LANGDON
20 YRS EXPER, 1000+ SALES, marketing savvy, people savvy. 100'S OF HAPPY CUSTOMERS, DOZENS UPON DOZ ...
Full ProfileAimee Wong Associate
- Phone:
- 403-540-6792
- Email:
- aimee@calgaryhomerealty.ca
- Support Area:
- Calgary, Greater Calgary Area, Airdrie, Chestermere, Okotoks, Langdon, Cochrane, Rural Rocky View, Red Deer County, Red Deer, Diamond Valley, Didsbury, Carstairs, Crossfield
My education is in the art of communication, marketing, and design. Before becoming an agent, I sp ...
Full ProfileAnna Madden Associate
- Phone:
- 587-830-2405
- Email:
- anna.madden05@gmail.com
- Support Area:
- Calgary, Airdrie, Cochrane, chestermere, Langdon, Okotoks, High river, Olds, Rocky View, Foothills
Experienced Residential Realtor serving Calgary and surrounding communities. I have knowledge in buy ...
Full Profile


















































