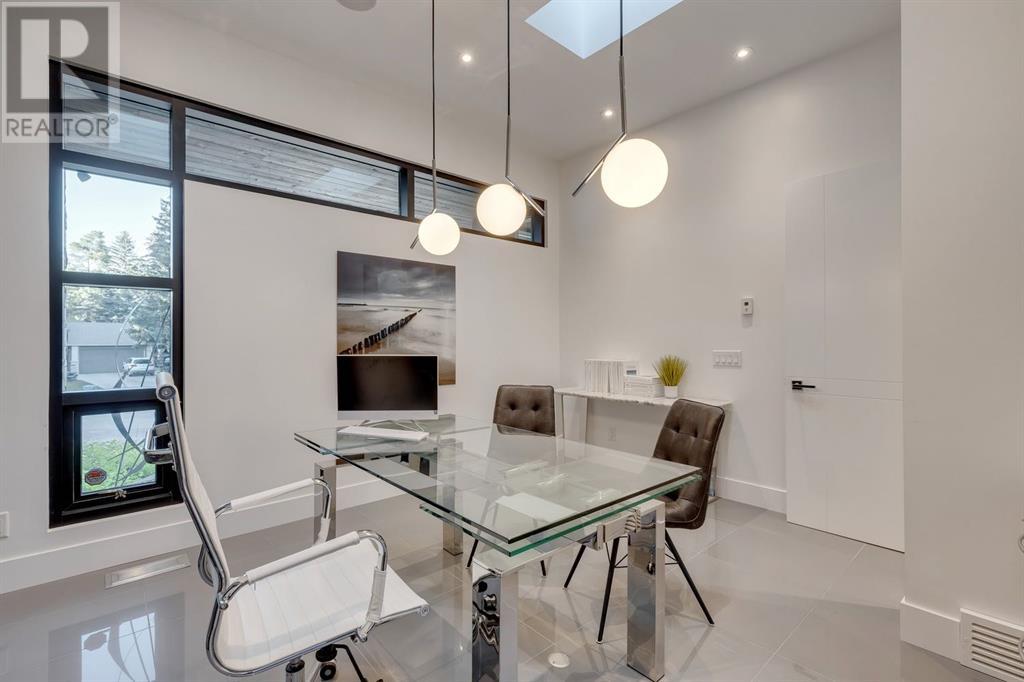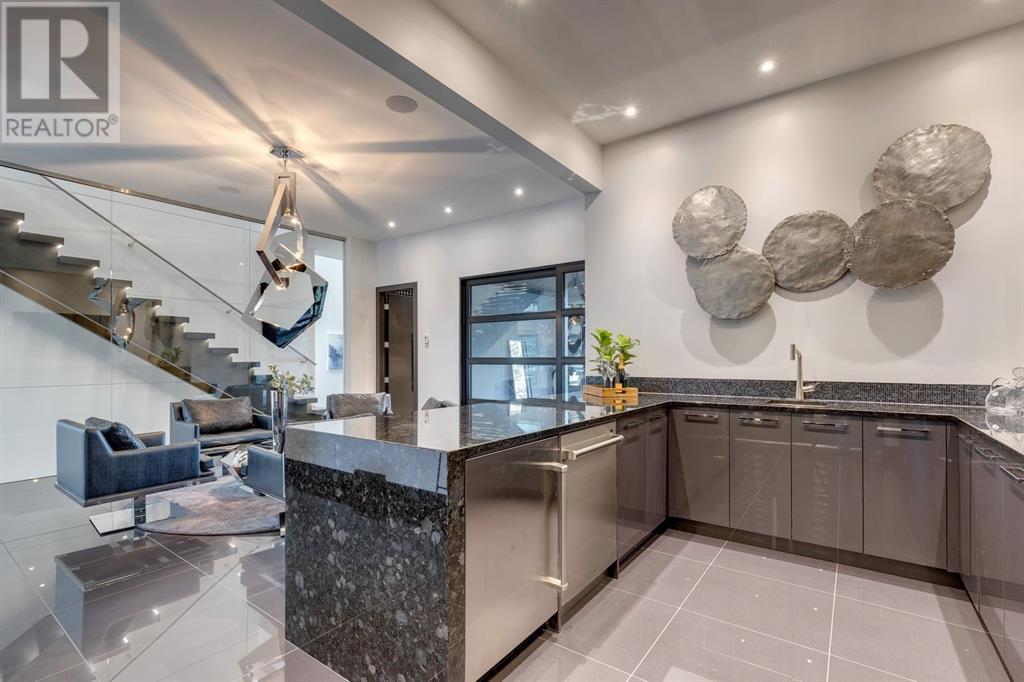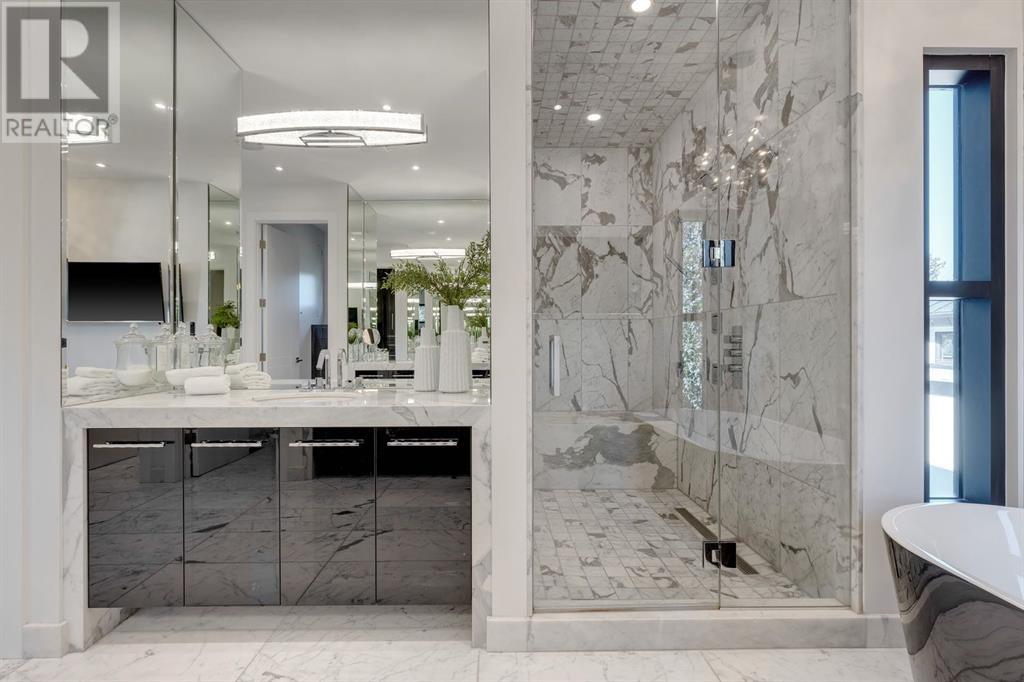We are a fully licensed real estate company that offers full service but at a discount commission. In terms of services and exposure, we are identical to whoever you would like to compare us with. We are on MLS®, all the top internet real estates sites, we place a sign on your property ( if it's allowed ), we show the property, hold open houses, advertise it, handle all the negotiations, plus the conveyancing. There is nothing that you are not getting, except for a high commission!
1415 Beverley Place SW, CALGARY
Quick Summary
MLS®#A2162937
Property Description
Discover this stunning modern walkout home, beautifully situated in a tranquil cul-de-sac within the prestigious Bel-Aire neighborhood. As you enter the elegant foyer, you'll be greeted by one of the largest residential installations of Bocci lighting in the world, complemented by over 40 sq ft open to below, offering a striking view of the South facing rear yard. This exceptional residence spans over 4365. 18 sqft + 2522.65 sqft in basement and features a front home office with a side patio, a formal living room with sliding patio doors leading to a heated patio, an expansive pool, pergola, separate fire pit, pizza oven, and hot tub area, all perfect for year-round enjoyment.The elegant kitchen is a chef's dream, featuring a stainless steel double oven, Wolf gas range with a built-in grill, two dishwashers, two sinks, and an oversized double door refrigerator/freezer. Enjoy a large island with seating for six, ample space for a large dining table, beautiful chandeliers, and patio doors that open to the exterior. The kitchen also includes a Butler's pantry with a sink and abundant storage. A few steps up, you'll find a stunning entertaining bar area equipped with a 375 bottle wine refrigerator and wine dispenser's, along with a front patio and a convenient two-piece bathroom—an entertainer's dream with two mounted TVs!As you ascend to the upper floor, you’ll discover a magnificent primary corner bedroom with beautiful windows overlooking the rear yard. This suite features a luxurious six-piece en suite, his-and-her closets, dual sinks, a steam shower, and a free-standing soaking tub. The upper level also includes a well-appointed large laundry room with a stacked washer and dryer, plus plenty of counter space and cabinetry for storage. Bedrooms two and three both offer their own en suites, adding to the home's appeal.Heading down to the basement, you will find a spacious recreation area with 10 ft ceilings, a decorative wet bar, and a large mudroom with separa te door to the front driveway and a door leading to a 4-car garage + 2 car lifts and ample built-in cabinets. This level also features a fourth bedroom, four-piece bathroom, and a large gym, complete with a basketball court with a 23 ft ceiling and a television protected by glass for safety during sports activities. Additional highlights include a second entrance to the garage, a second laundry room, and a second walk-out side door to the front yard or rear yard, featuring dedicated storage, a large bench, and cabinets, including an additional three-piece bathroom.The oversized south rear yard is private, backing onto a pathway surrounded by trees for ultimate privacy. Enjoy a separate hot tub, an in-ground pool for year-round use, and a heated patio. Relax under your pergola with a gas fire pit, which includes Bluetooth lighting, built-in pizza oven, and BBQ area. This remarkable property blends modern luxury with functionality. Near Reservoir pathways, schools, shops and more! Book to view today! (id:32467)
Property Features
Ammenities Near By
- Ammenities Near By: Golf Course, Park, Playground, Schools, Shopping
Building
- Appliances: Refrigerator, Range - Gas, Dishwasher, Wine Fridge, Microwave, Garburator, Oven - Built-In, Humidifier, Hood Fan, Hot Water Instant, Window Coverings, Washer/Dryer Stack-Up
- Basement Features: Separate entrance, Walk out
- Basement Type: Full
- Construction Style: Detached
- Cooling Type: Central air conditioning
- Exterior Finish: Stone, Stucco
- Fireplace: Yes
- Flooring Type: Hardwood, Tile
- Interior Size: 4365.18 sqft
- Building Type: House
- Stories: 2
Features
- Feature: Cul-de-sac, Treed, Elevator, Closet Organizers, No Smoking Home, Gas BBQ Hookup
Land
- Land Size: 0.29 ac|10,890 - 21,799 sqft (1/4 - 1/2 ac)
Ownership
- Type: Freehold
Structure
- Structure: Deck
Zoning
- Description: R-C1L
Information entered by RE/MAX Realty Professionals
Listing information last updated on: 2024-10-31 20:46:11
Book your free home evaluation with a 1% REALTOR® now!
How much could you save in commission selling with One Percent Realty?
Slide to select your home's price:
$500,000
Your One Percent Realty Commission savings†
$500,000
Send a Message
One Percent Realty's top FAQs
We charge a total of $7,950 for properties under $700,000. For properties over $700,000 we charge 1% of the sale price plus $950. Plus Applicable taxes, of course. It is as simple as that.
Yes, and yes.
Learn more about the One Percent Realty Deal
April Isaac Associate
- Phone:
- 403-888-4003
- Email:
- aprilonepercent@gmail.com
- Support Area:
- CALGARY, SOUTH EAST CALGARY, SOUTH WEST CALGARY, NORTH CALGARY, NORTH EAST CALGARY, NORTH WEST CALGARY, EAST CALGARY, WEST CALGARY, AIRDRIE, COCHRANE, OKOTOKS, CHESTERMERE, STRATHMORE, GREATER CALGARY AREA, ROCKYVIEW, DIDSBURY, LANGDON
20 YRS EXPER, 1000+ SALES, marketing savvy, people savvy. 100'S OF HAPPY CUSTOMERS, DOZENS UPON DOZ ...
Full ProfileAimee Wong Associate
- Phone:
- 403-540-6792
- Email:
- aimee@calgaryhomerealty.ca
- Support Area:
- Calgary, Greater Calgary Area, Airdrie, Chestermere, Okotoks, Langdon, Cochrane, Rural Rocky View, Red Deer County, Red Deer, Diamond Valley, Didsbury, Carstairs, Crossfield
My education is in the art of communication, marketing, and design. Before becoming an agent, I sp ...
Full ProfileAnna Madden Associate
- Phone:
- 587-830-2405
- Email:
- anna.madden05@gmail.com
- Support Area:
- Calgary, Airdrie, Cochrane, chestermere, Langdon, Okotoks, High river, Olds, Rocky View, Foothills
Experienced Residential Realtor serving Calgary and surrounding communities. I have knowledge in buy ...
Full Profile




















































