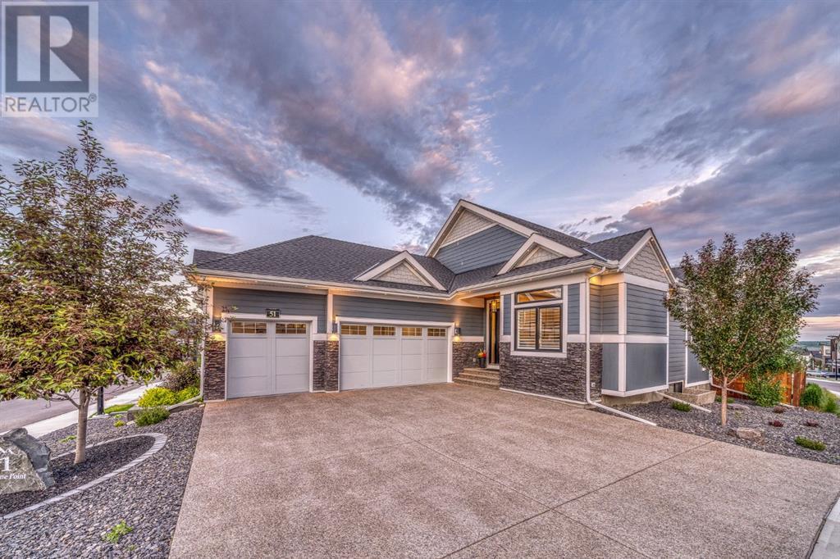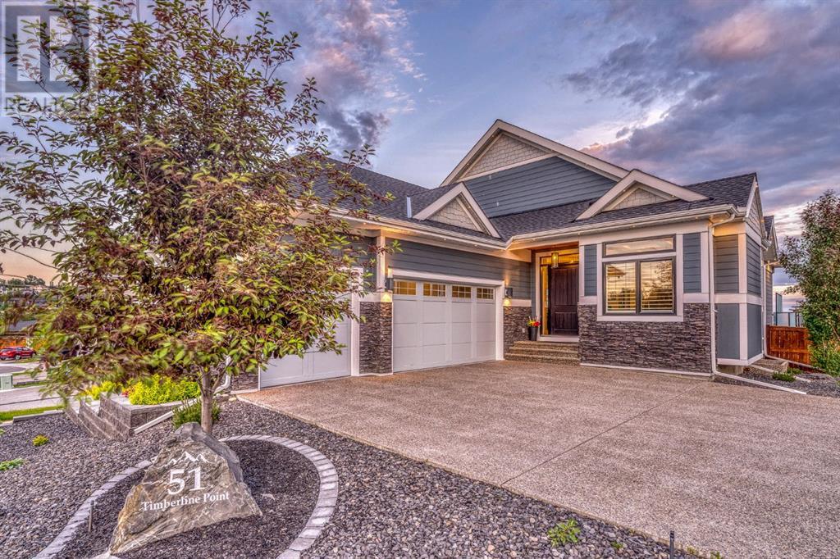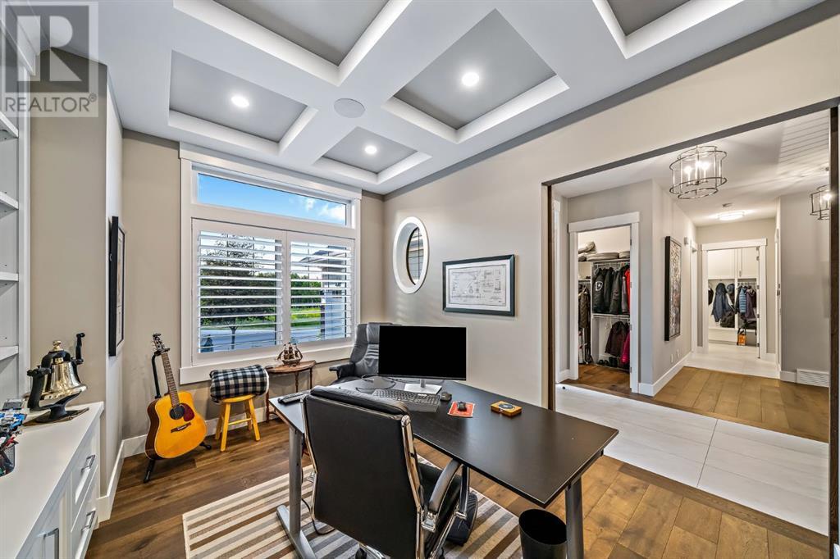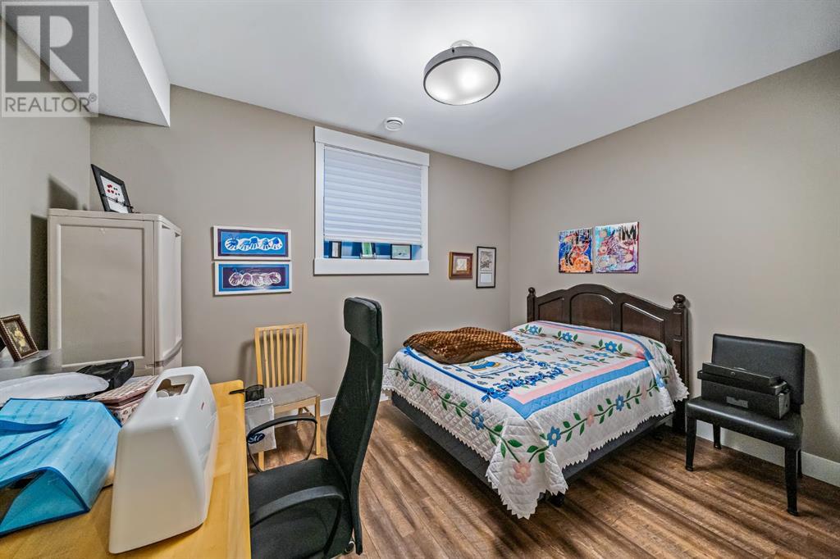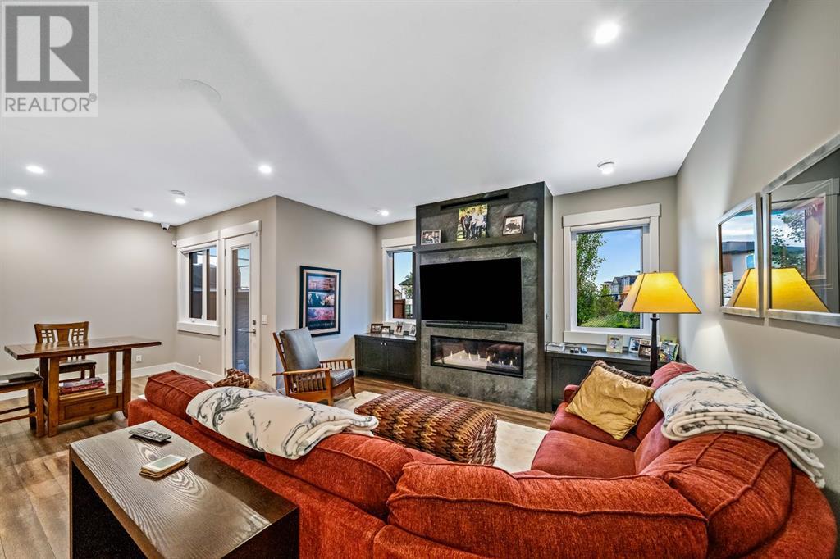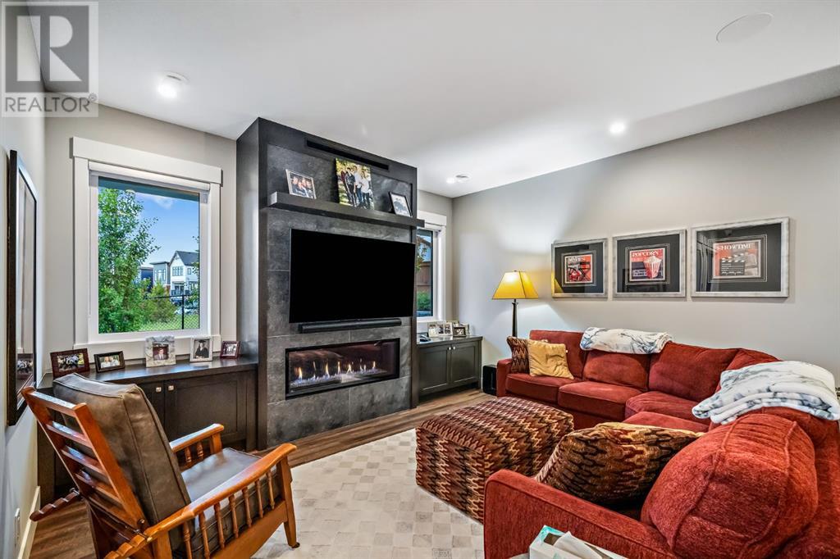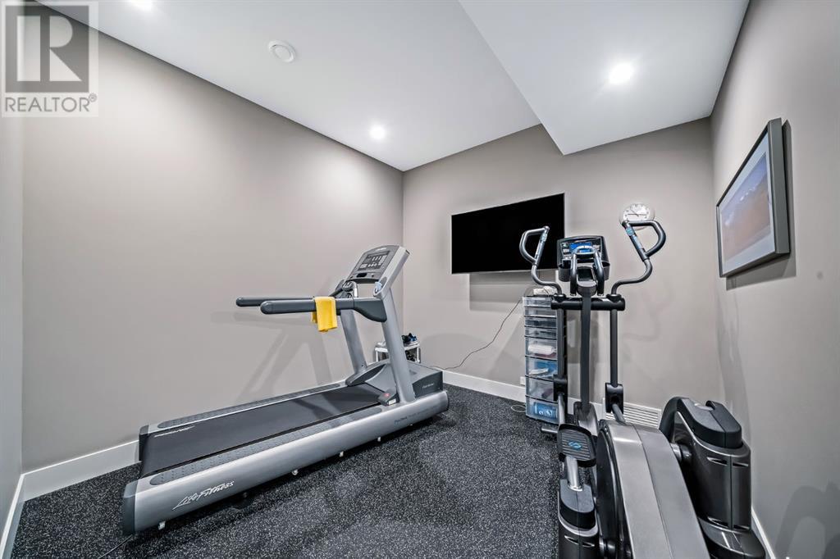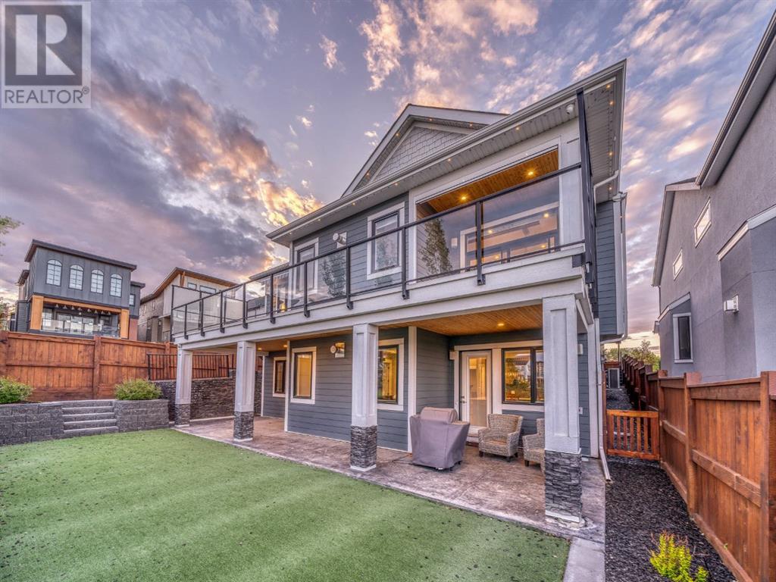We are a fully licensed real estate company that offers full service but at a discount commission. In terms of services and exposure, we are identical to whoever you would like to compare us with. We are on MLS®, all the top internet real estates sites, we place a sign on your property ( if it's allowed ), we show the property, hold open houses, advertise it, handle all the negotiations, plus the conveyancing. There is nothing that you are not getting, except for a high commission!
51 Timberline Point SW, CALGARY
Quick Summary
MLS®#A2155625
Property Description
Welcome to your dream home in the heart of the cherished Springbank Hill community! This exquisite 4-bedroom, 2 full bath, and 2 half bath walkout bungalow offers 3,850 sqft of luxurious and inviting living space, all situated on a south-facing corner lot that backs onto the greenbelt.As you step inside, you’ll be greeted by an abundance of natural light, enhancing the warm and elegant design of the home. The main floor boasts 10-foot ceilings and beautiful hardwood flooring throughout. A comfortable office, accessed through a charming barn door, provides the perfect space for work or study, complete with built-in storage and coffered ceilings. The open-concept gourmet kitchen is a chef’s dream, featuring built-in Sub-Zero and Wolf appliances, a walk-through pantry leading to the mudroom, and easy access to the triple-car attached garage. The kitchen seamlessly flows into the inviting living area, where a gas fireplace with built-in storage and stunning beamed ceilings creates a perfect gathering spot for family and friends.From the dining area, step out onto your deck—perfect for hosting barbecues or enjoying a peaceful morning coffee. The upper deck is equipped with stone tile, a rollout sunshade, and a remote windscreen for your comfort. The primary suite is a serene haven featuring a luxurious ensuite with a barn door, curbless shower, heated towel bar, programmable heated floors, a soaker tub, dual vanities, and a spacious walk-in closet with built-in storage.Descend the custom-built spiral staircase, accented by an impressive floor-to-ceiling stone wall, to the lower level. Here, you’ll find a stylish wet bar with open shelving and a Sub-Zero wine fridge, a large recreation room, a home gym, and a steam shower in the Jack and Jill bathroom. This level also features three additional bedrooms, an additional half bath, ample storage space, and in-slab heating. The walkout basement leads to your beautifully landscaped, fully fenced, and low-maintenance backy ard, offering a serene and picturesque setting with a stamped concrete patio and gemstone lighting.The triple-car garage is a standout, featuring an epoxy floor, fully dry-walled and painted walls, metal cabinets, additional storage shelves, hot and cold water, floor drains, and humidity control. The home is equipped with a 7-zone Sonos system, Sonos sound bars for two main TVs, all neatly wired back to an electronics cabinet in the utility room. TV security cameras inside and out ensure peace of mind. The fully landscaped and irrigated front and back yards provide a lush, green oasis.This secluded location is close to excellent private and public schools, shopping, amenities, the Westside Recreation Centre, and numerous pathways and parks throughout the stunning estate community of Springbank Hill. This impressive home is a must-see for any family. Schedule your private showing today and experience the epitome of luxurious and warm living! (id:32467)
Property Features
Ammenities Near By
- Ammenities Near By: Park, Playground, Schools, Shopping
Building
- Appliances: Washer, Refrigerator, Dishwasher, Wine Fridge, Oven, Dryer, Microwave, Freezer, Garburator, Hood Fan, Hot Water Instant, Garage door opener, Cooktop - Induction
- Architectural Style: Bungalow
- Basement Features: Walk out
- Basement Type: Full
- Construction Style: Detached
- Cooling Type: Central air conditioning
- Exterior Finish: Stone
- Fireplace: Yes
- Flooring Type: Carpeted, Hardwood, Tile
- Interior Size: 2016.79 sqft
- Building Type: House
- Stories: 1
Features
- Feature: Wet bar, Closet Organizers, No Smoking Home
Land
- Land Size: 588 m2|4,051 - 7,250 sqft
Ownership
- Type: Freehold
Structure
- Structure: See Remarks
Zoning
- Description: R-1s
Information entered by Century 21 Bamber Realty LTD.
Listing information last updated on: 2024-10-27 12:09:10
Book your free home evaluation with a 1% REALTOR® now!
How much could you save in commission selling with One Percent Realty?
Slide to select your home's price:
$500,000
Your One Percent Realty Commission savings†
$500,000
Send a Message
One Percent Realty's top FAQs
We charge a total of $7,950 for properties under $700,000. For properties over $700,000 we charge 1% of the sale price plus $950. Plus Applicable taxes, of course. It is as simple as that.
Yes, and yes.
Learn more about the One Percent Realty Deal
April Isaac Associate
- Phone:
- 403-888-4003
- Email:
- aprilonepercent@gmail.com
- Support Area:
- CALGARY, SOUTH EAST CALGARY, SOUTH WEST CALGARY, NORTH CALGARY, NORTH EAST CALGARY, NORTH WEST CALGARY, EAST CALGARY, WEST CALGARY, AIRDRIE, COCHRANE, OKOTOKS, CHESTERMERE, STRATHMORE, GREATER CALGARY AREA, ROCKYVIEW, DIDSBURY, LANGDON
20 YRS EXPER, 1000+ SALES, marketing savvy, people savvy. 100'S OF HAPPY CUSTOMERS, DOZENS UPON DOZ ...
Full ProfileAimee Wong Associate
- Phone:
- 403-540-6792
- Email:
- aimee@calgaryhomerealty.ca
- Support Area:
- Calgary, Greater Calgary Area, Airdrie, Chestermere, Okotoks, Langdon, Cochrane, Rural Rocky View, Red Deer County, Red Deer, Diamond Valley, Didsbury, Carstairs, Crossfield
My education is in the art of communication, marketing, and design. Before becoming an agent, I sp ...
Full ProfileAnna Madden Associate
- Phone:
- 587-830-2405
- Email:
- anna.madden05@gmail.com
- Support Area:
- Calgary, Airdrie, Cochrane, chestermere, Langdon, Okotoks, High river, Olds, Rocky View, Foothills
Experienced Residential Realtor serving Calgary and surrounding communities. I have knowledge in buy ...
Full Profile
