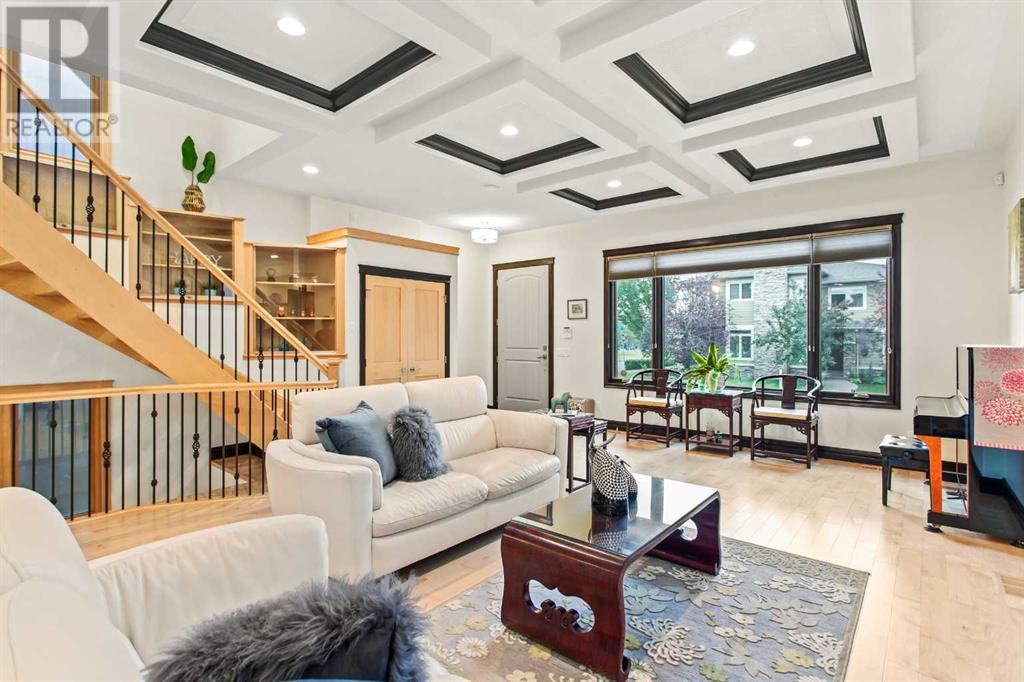We are a fully licensed real estate company that offers full service but at a discount commission. In terms of services and exposure, we are identical to whoever you would like to compare us with. We are on MLS®, all the top internet real estates sites, we place a sign on your property ( if it's allowed ), we show the property, hold open houses, advertise it, handle all the negotiations, plus the conveyancing. There is nothing that you are not getting, except for a high commission!
537 34A Street NW, CALGARY
Quick Summary
MLS®#A2152702
Property Description
YOUR NEW DREAM HOME ... In the heart of Parkdale, imagine a home that not only embraces the vibrancy of urban life but also offers a serene retreat, perfectly positioned just one block from the shimmering river and winding pathways. This is more than a residence; it's a bespoke haven that has been cherished by its original owners and is now ready to welcome a new family into its embrace.Picture yourself stepping into this stunning custom-designed masterpiece, set on an oversized 30 x 120 foot flat lot. The exterior is a testament to timeless elegance and modern convenience. As you cross the threshold, you are greeted by an expanse of 10-foot ceilings. The coffered ceiling in the living room adds a layer of grandeur, while the breathtaking open-tread curved staircase, flanked by custom glass display cabinets, draws your eyes upward in awe.The heart of this home is its chef's kitchen—a culinary paradise equipped with a professional-grade appliance package. Envision creating gourmet meals on the Capital 5-burner gas stove with an integrated wok, or preparing delightful appetizers in the butler’s pantry. The solid wood cabinetry, with its meticulous dove-tailed finishing, speaks of unparalleled craftsmanship and attention to detail.Venture outside to the private backyard, a tranquil retreat featuring an exposed patio with a gas BBQ hookup—perfect for summer gatherings and leisurely evenings. The oversized double garage, drywalled and heated with its own 100 amp electric panel, is not only spacious but also high enough to accommodate a car lift, showcasing both functionality and innovation.Ascend to the upper floor, where 9-foot ceilings create a spacious, airy feel. The bonus room offers endless possibilities for relaxation or play. Two generous bedrooms, each adorned with custom wardrobes and built-in desks, provide comfort and versatility. The master retreat is a true sanctuary, with a spa-like en suite featuring heated floors, a drop-in whirlpool and air co mbination soaker tub, and an oversized custom shower with a rain head, body sprays, and a hand-held feature. Natural light pours in through a skylight, illuminating the walk-in closet with its solid wood built-ins.The lower level is a realm of entertainment. A fourth bedroom and a 4-piece bathroom offer additional privacy for guests or family members. The expansive home theater room, projector-ready and complete with a wet bar & heated floors, promises countless nights of cinematic enjoyment. A dedicated storage and utility room ensures that every need is met with ease.Beyond the opulent finishes and thoughtful design, this home features rare details that elevate its luxury. Silent floor joists with dampening material and sound insulation between master bedroom walls ensure tranquility. Upgraded spray foam insulation enhances energy efficiency and comfort throughout the house.Your dream home awaits—an unparalleled blend of luxury, functionality, and location. It’s not just a house; it’s a lifestyle! (id:32467)
Property Features
Ammenities Near By
- Ammenities Near By: Park, Playground, Recreation Nearby, Schools, Shopping
Building
- Appliances: Washer, Refrigerator, Range - Gas, Dishwasher, Wine Fridge, Oven, Dryer, Microwave, Garburator, Humidifier, Hood Fan, Garage door opener
- Basement Development: Finished
- Basement Type: Full (Finished)
- Construction Style: Detached
- Cooling Type: Central air conditioning
- Exterior Finish: Stone, Stucco
- Fireplace: Yes
- Flooring Type: Carpeted, Ceramic Tile, Hardwood
- Interior Size: 2472.75 sqft
- Building Type: House
- Stories: 2
Features
- Feature: See remarks, Back lane, Closet Organizers, No Smoking Home, Level
Land
- Land Size: 340 m2|0-4,050 sqft
Ownership
- Type: Freehold
Zoning
- Description: R-C2
Information entered by MaxWell Capital Realty
Listing information last updated on: 2024-10-23 16:46:05
Book your free home evaluation with a 1% REALTOR® now!
How much could you save in commission selling with One Percent Realty?
Slide to select your home's price:
$500,000
Your One Percent Realty Commission savings†
$500,000
Send a Message
One Percent Realty's top FAQs
We charge a total of $7,950 for properties under $700,000. For properties over $700,000 we charge 1% of the sale price plus $950. Plus Applicable taxes, of course. It is as simple as that.
Yes, and yes.
Learn more about the One Percent Realty Deal
April Isaac Associate
- Phone:
- 403-888-4003
- Email:
- aprilonepercent@gmail.com
- Support Area:
- CALGARY, SOUTH EAST CALGARY, SOUTH WEST CALGARY, NORTH CALGARY, NORTH EAST CALGARY, NORTH WEST CALGARY, EAST CALGARY, WEST CALGARY, AIRDRIE, COCHRANE, OKOTOKS, CHESTERMERE, STRATHMORE, GREATER CALGARY AREA, ROCKYVIEW, DIDSBURY, LANGDON
20 YRS EXPER, 1000+ SALES, marketing savvy, people savvy. 100'S OF HAPPY CUSTOMERS, DOZENS UPON DOZ ...
Full ProfileAimee Wong Associate
- Phone:
- 403-540-6792
- Email:
- aimee@calgaryhomerealty.ca
- Support Area:
- Calgary, Greater Calgary Area, Airdrie, Chestermere, Okotoks, Langdon, Cochrane, Rural Rocky View, Red Deer County, Red Deer, Diamond Valley, Didsbury, Carstairs, Crossfield
My education is in the art of communication, marketing, and design. Before becoming an agent, I sp ...
Full ProfileAnna Madden Associate
- Phone:
- 587-830-2405
- Email:
- anna.madden05@gmail.com
- Support Area:
- Calgary, Airdrie, Cochrane, chestermere, Langdon, Okotoks, High river, Olds, Rocky View, Foothills
Experienced Residential Realtor serving Calgary and surrounding communities. I have knowledge in buy ...
Full Profile


























