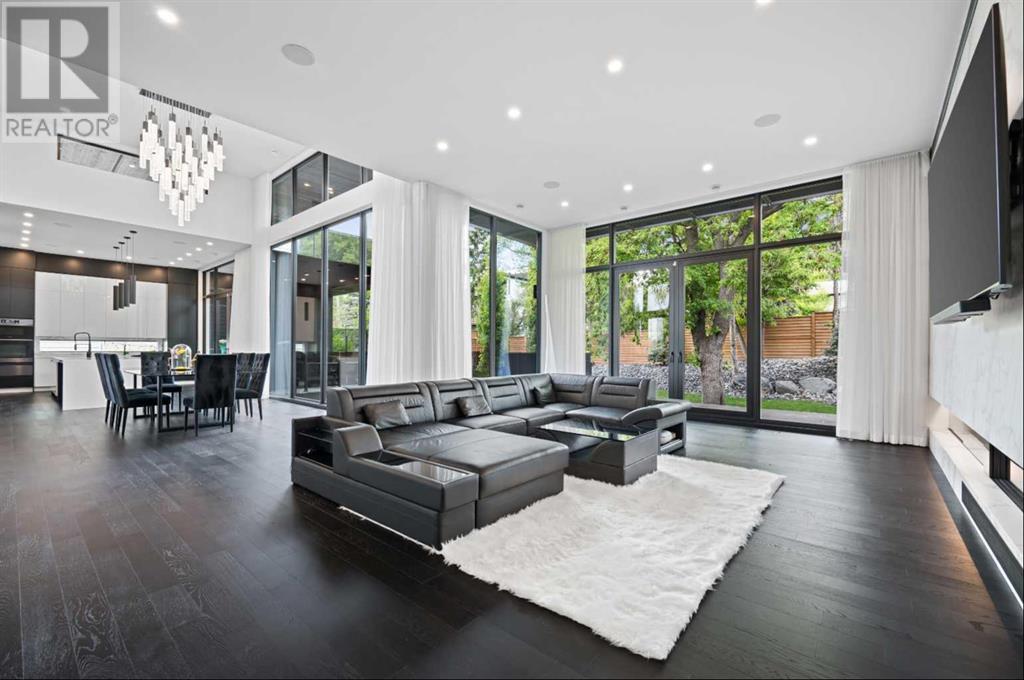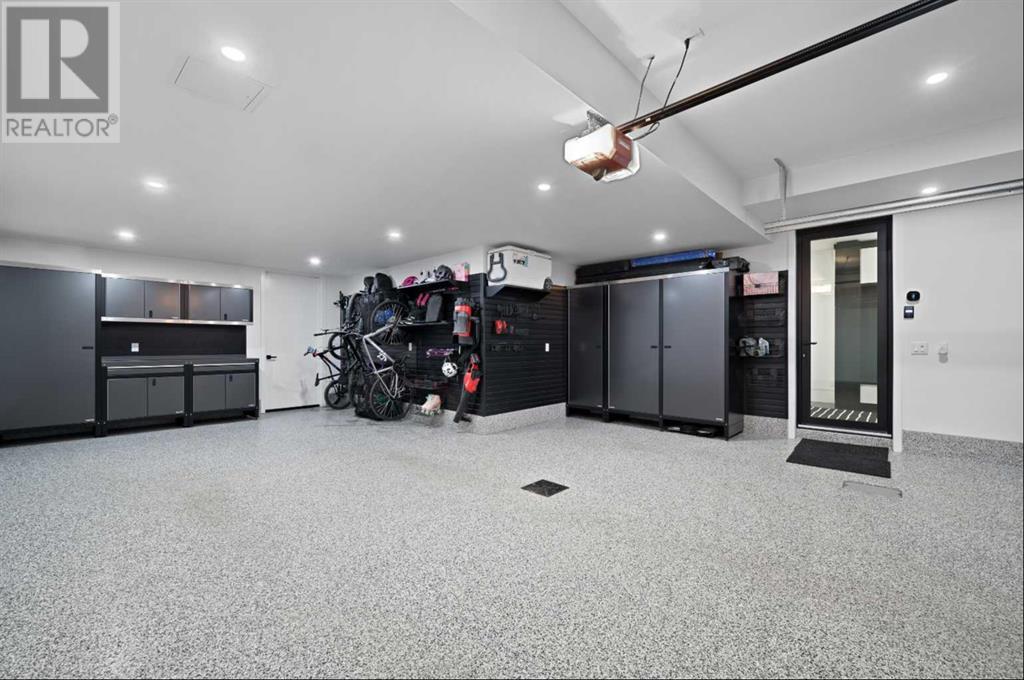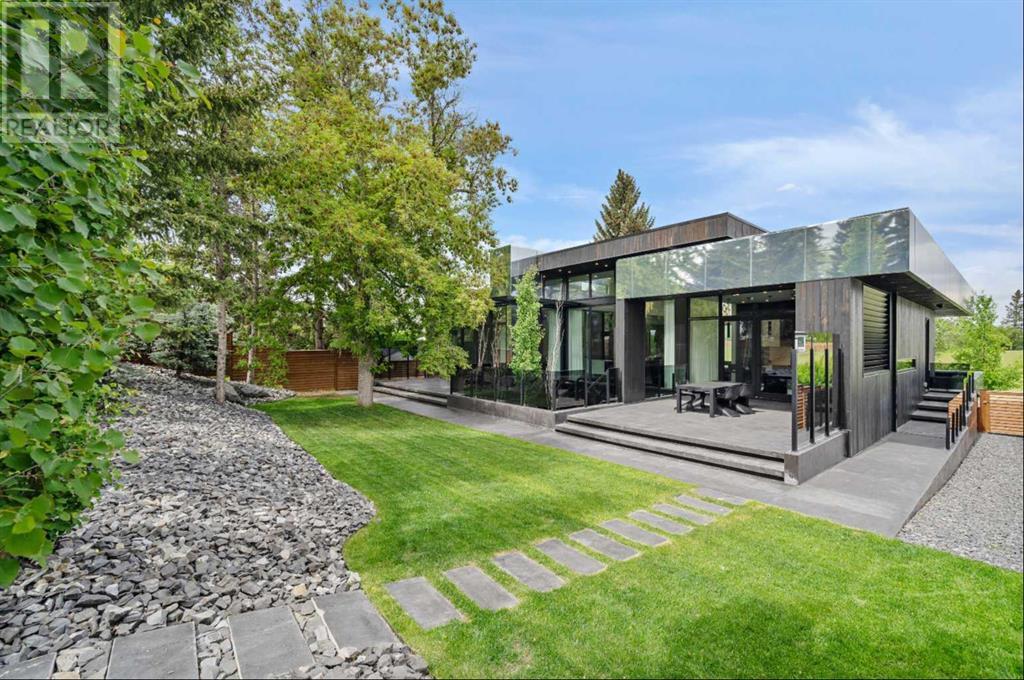We are a fully licensed real estate company that offers full service but at a discount commission. In terms of services and exposure, we are identical to whoever you would like to compare us with. We are on MLS®, all the top internet real estates sites, we place a sign on your property ( if it's allowed ), we show the property, hold open houses, advertise it, handle all the negotiations, plus the conveyancing. There is nothing that you are not getting, except for a high commission!
413 Crescent Boulevard SW, CALGARY
Quick Summary
MLS®#A2138708
Property Description
Stunning Luxury in Elboya. This Magnificent Contemporary Bungalow w 5,135SF of developed living space is designed for families & entertaining. The stunning curb appeal w undermount lite walkway, mirrored panels, wood exterior & flr to ceiling windows is sure to please & impress. The Grand Foyer w 16’ ceiling & 3 Chandeliers features an open flr plan. Decorated in light contemporary wall colours w contrasting dark hardwd, porcelain highlights & automated window treatments throughout the main level. A Gourmet Kitchen features 2†Quartz Counters, food prep island, seating for 5, numerous full height soft touch cabinets & drawers, pantry & Dacor SS appliances. The open flr plan features varying 12‘& 16‘ceilings w floor to ceiling windows & European style glass patio doors providing views of the patios & south facing rear yard. Formal dining area w seating for 8 to 12, large expansive family room w flr to ceiling windows, porcelain feature wall, linear gas fireplace & wine cabinet. Den/office w Built in desk, cabinets & smoked glass feature wall. Primary bedroom w built in Kingsize California style bed, walk through closet w cabinets, make up counters, mirrors & side lighting, 5-pce ensuite w porcelain walls, double sinks, classic Valley “High Heel style tub†w waterfall faucet, standalone shower, water closet & heated porcelain floors. The 2nd bedrm has a floral wallpaper feature wall, large windows that provide an abundance of natural light, hardwood flrs, walk in closet & 4-pce ensuite w heated flrs. The Main level is completed w a 2-piece guest bath, high ceiling, chandelier, contemporary cabinet, sink w gold style wall faucet w bold black & gold striped wallpaper. A large mud room features coat hooks & cabinets w doors. The elegant Contemporary lower-level features open riser stairs, smoked glass rail, 9‘ceilings, pot lights, South facing floor to ceiling windows & European style glass patio doors to the walkout courtyard. Black polished Epoxy floors w infloor heat throughout. Porcelain Feature wall highligts. Large family room w built in white lacquered cabinets, wet bar w white soft touch cabinets, floating shelves w undermount lighting, black 2†quartz counters w seating for 5. Play/lounge area for children. 3rd bedrm, inflr heat, large window, walk in closet, 4-pce ensuite w glass barn door style tub/shower enclosure. Gym w smoked glass surround, sauna, 3-pce ensuite w shower, heated flr, ceiling glass wall w access to courtyard. Laundry w full size cabinets & quartz counter. Completing the lower level is a large mudrm w full size cabinets & access to the finished triple garage w heated epoxy floors. The adjoining mechanical rm includes 2 furnaces, central AC, inflr boiler system, hot water tank, electrical panel & assorted cables. Completely landscaped w new fence, black concrete Patio w built in BBQ, counters, cabinets & overhead extended roof w potlights. There is a 2nd patio from the living room & walk down access to the rear courtyard. (id:32467)
Property Features
Ammenities Near By
- Ammenities Near By: Park, Playground, Recreation Nearby, Schools, Shopping
Building
- Appliances: Washer, Refrigerator, Cooktop - Gas, Dishwasher, Dryer, Microwave, Freezer, Oven - Built-In, Humidifier, See remarks, Window Coverings, Garage door opener, Water Heater - Gas
- Architectural Style: Bungalow
- Basement Development: Finished
- Basement Features: Walk-up
- Basement Type: Full (Finished)
- Construction Style: Detached
- Cooling Type: Central air conditioning
- Exterior Finish: See Remarks, Wood siding
- Fireplace: Yes
- Flooring Type: Hardwood, Other
- Interior Size: 2947 sqft
- Building Type: House
- Stories: 1
Features
- Feature: See remarks, Back lane, Wet bar, Closet Organizers, Sauna, Gas BBQ Hookup
Land
- Land Size: 9675 sqft|7,251 - 10,889 sqft
Ownership
- Type: Freehold
Structure
- Structure: None
Zoning
- Description: R-C1
Information entered by RE/MAX House of Real Estate
Listing information last updated on: 2024-11-04 22:11:17
Book your free home evaluation with a 1% REALTOR® now!
How much could you save in commission selling with One Percent Realty?
Slide to select your home's price:
$500,000
Your One Percent Realty Commission savings†
$500,000
Send a Message
One Percent Realty's top FAQs
We charge a total of $7,950 for properties under $700,000. For properties over $700,000 we charge 1% of the sale price plus $950. Plus Applicable taxes, of course. It is as simple as that.
Yes, and yes.
Learn more about the One Percent Realty Deal
April Isaac Associate
- Phone:
- 403-888-4003
- Email:
- aprilonepercent@gmail.com
- Support Area:
- CALGARY, SOUTH EAST CALGARY, SOUTH WEST CALGARY, NORTH CALGARY, NORTH EAST CALGARY, NORTH WEST CALGARY, EAST CALGARY, WEST CALGARY, AIRDRIE, COCHRANE, OKOTOKS, CHESTERMERE, STRATHMORE, GREATER CALGARY AREA, ROCKYVIEW, DIDSBURY, LANGDON
20 YRS EXPER, 1000+ SALES, marketing savvy, people savvy. 100'S OF HAPPY CUSTOMERS, DOZENS UPON DOZ ...
Full ProfileAimee Wong Associate
- Phone:
- 403-540-6792
- Email:
- aimee@calgaryhomerealty.ca
- Support Area:
- Calgary, Greater Calgary Area, Airdrie, Chestermere, Okotoks, Langdon, Cochrane, Rural Rocky View, Red Deer County, Red Deer, Diamond Valley, Didsbury, Carstairs, Crossfield
My education is in the art of communication, marketing, and design. Before becoming an agent, I sp ...
Full ProfileAnna Madden Associate
- Phone:
- 587-830-2405
- Email:
- anna.madden05@gmail.com
- Support Area:
- Calgary, Airdrie, Cochrane, chestermere, Langdon, Okotoks, High river, Olds, Rocky View, Foothills
Experienced Residential Realtor serving Calgary and surrounding communities. I have knowledge in buy ...
Full Profile




















































