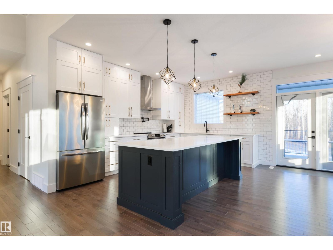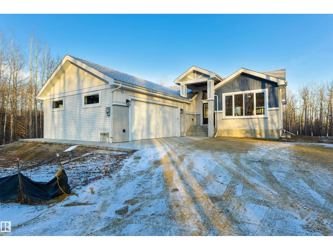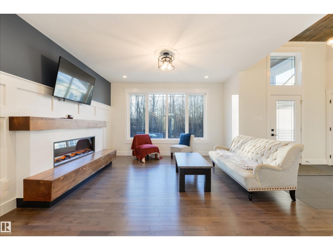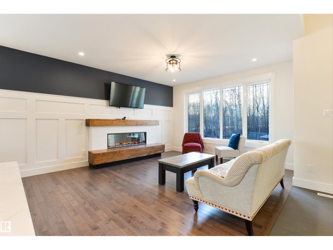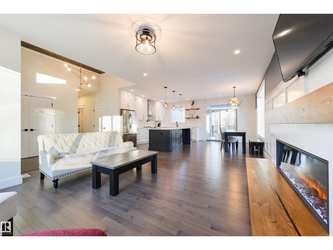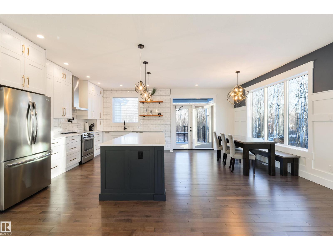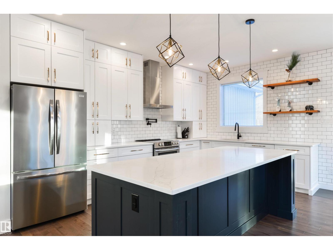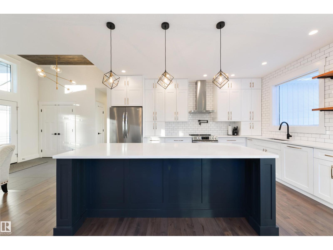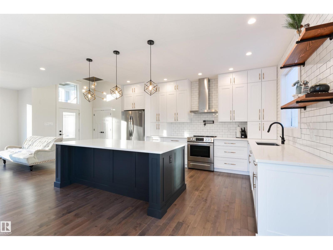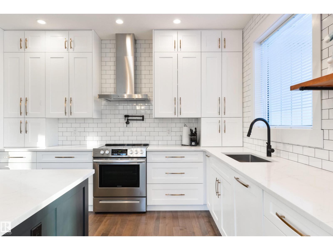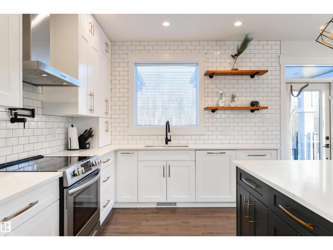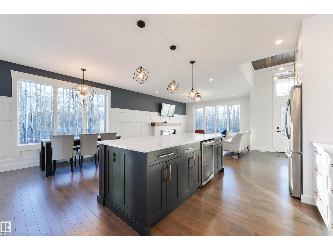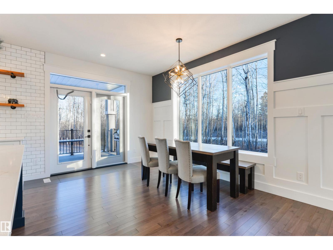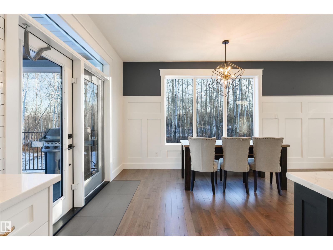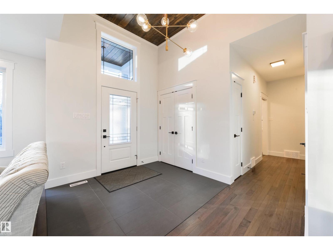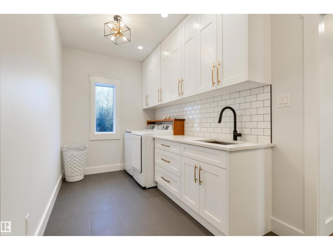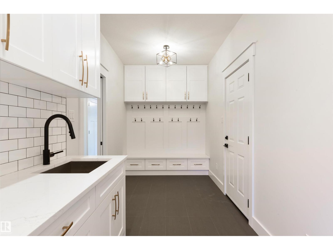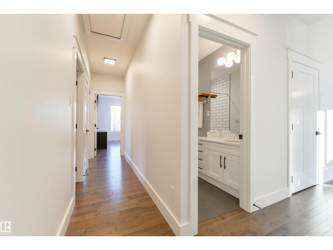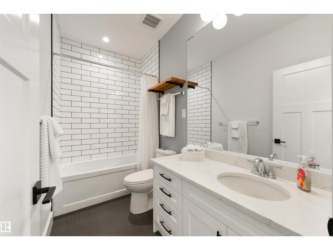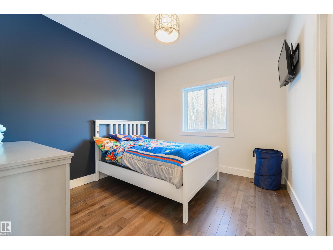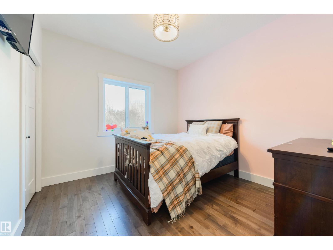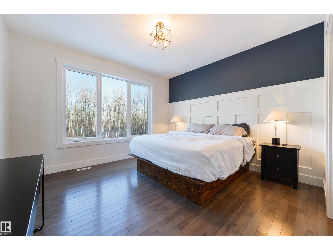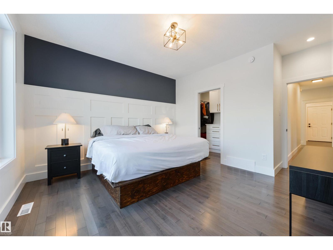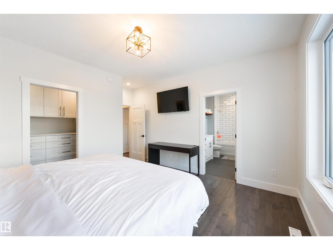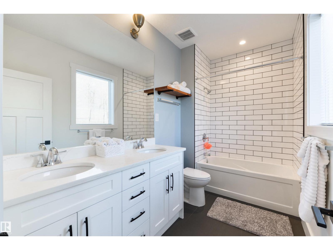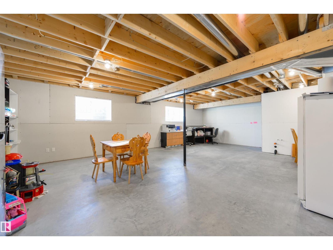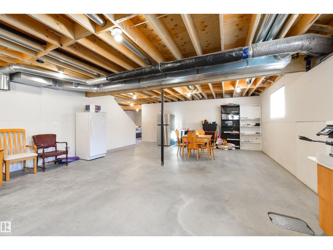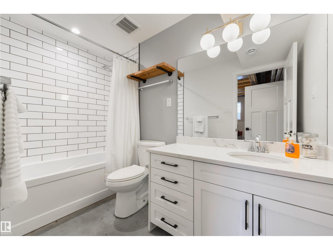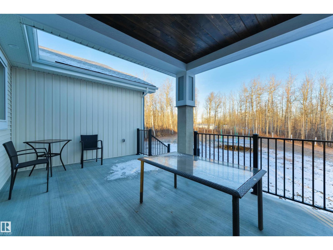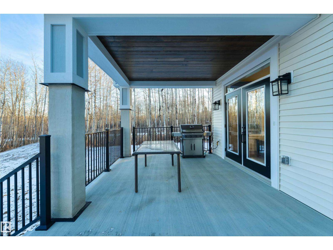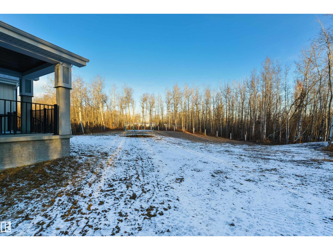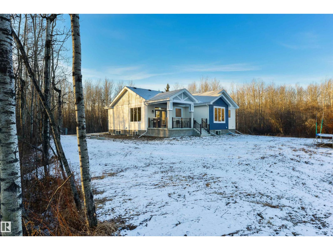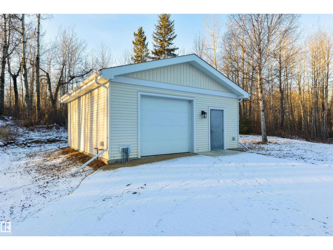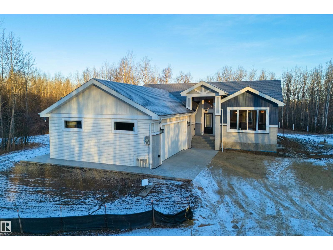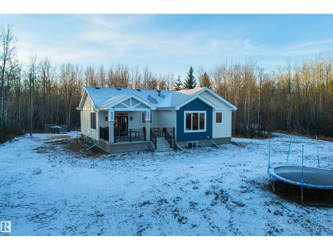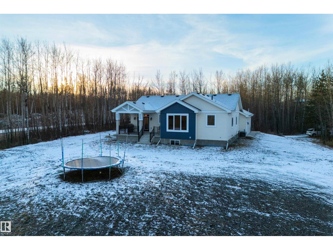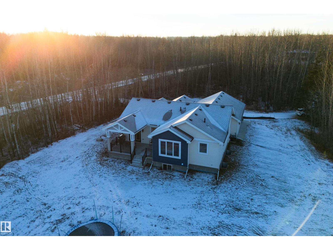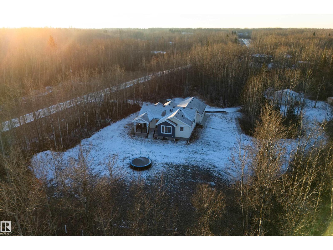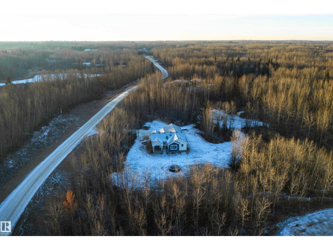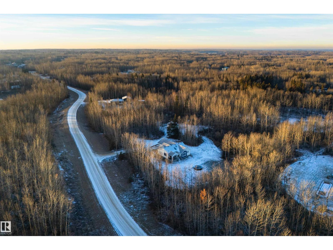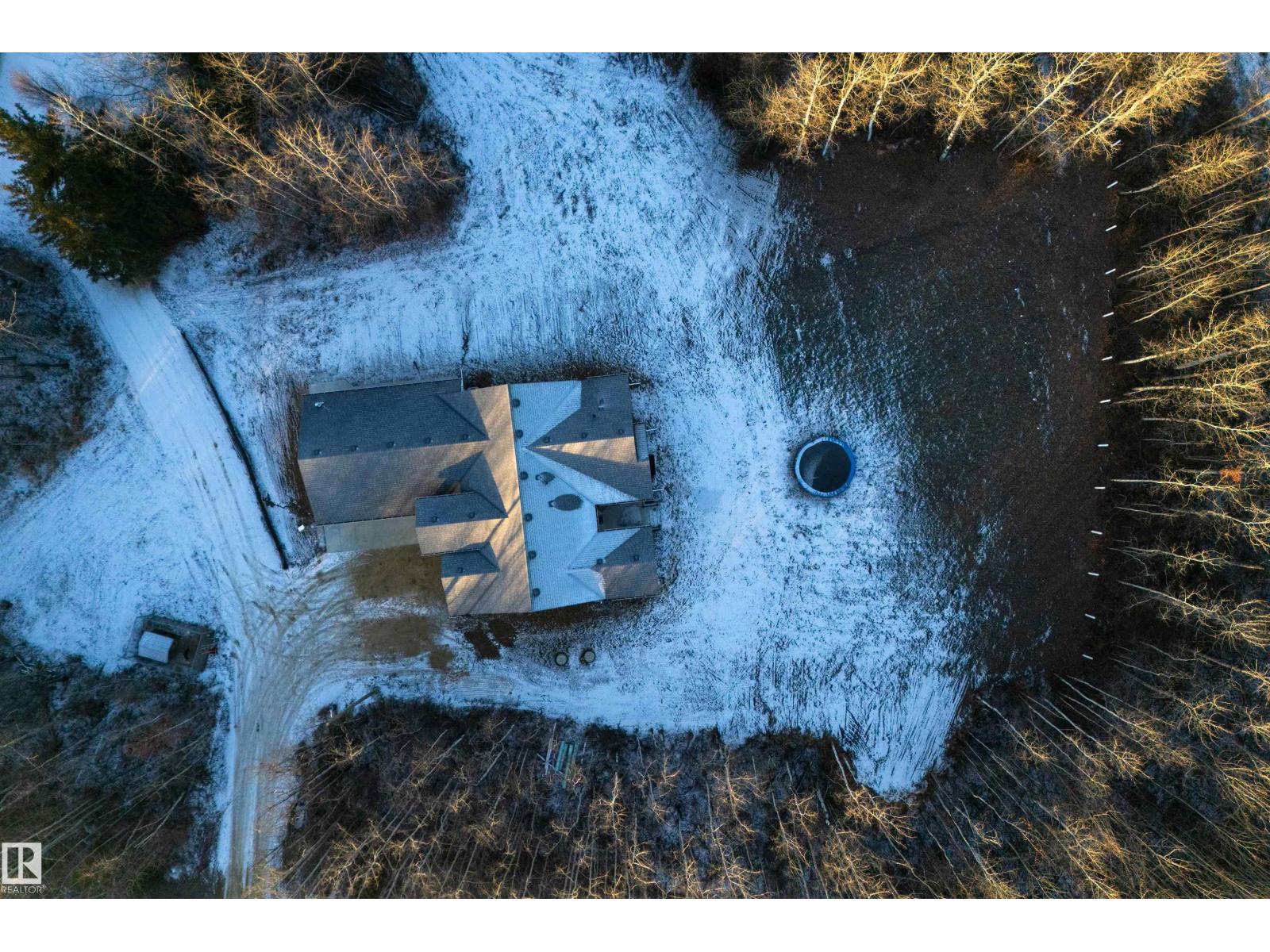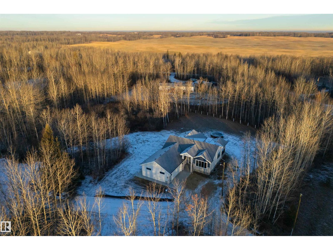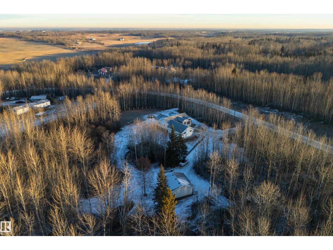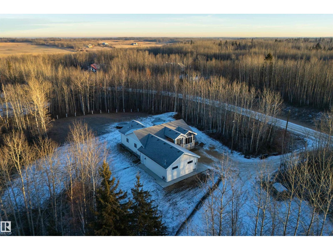We are a fully licensed real estate company that offers full service but at a discount commission. In terms of services and exposure, we are identical to whoever you would like to compare us with. We are on MLS®, all the top internet real estates sites, we place a sign on your property ( if it's allowed ), we show the property, hold open houses, advertise it, handle all the negotiations, plus the conveyancing. There is nothing that you are not getting, except for a high commission!
#14 2406 TWP ROAD 540, Rural Lac Ste. Anne County
Quick Summary
MLS®#E4466460
Property Description
Set on a 3.21 acre treed backdrop, this modern farmhouse blends refined craftsmanship with an elevated floor plan designed with intention. A 12' foyer welcomes you into a bright living space with maple hardwood flooring, 9' ceilings, rich wood accents & detailed wainscotting throughout. The Chef’s kitchen features QUARTZ countertops, built-in appliances, full-height soft-close cabinetry, and a centre island, while the living room is anchored by an electric fireplace framed by 111 year-old reclaimed timbers. A large mudroom with main-floor laundry, 4pc bath, & 3 generous-sized bedrooms (including a king-sized owner’s suite with walk-in closet and 5-pc ensuite) complete the main floor, while the partially-finished basement awaits your creative touch. Finished with A/C, a partially covered deck, a 33'×26' heated attached garage, and a 24'×24' heated SHOP with 10' ceilings, this property delivers the space, functionality, & acreage lifestyle your family deserves. (id:32467)
Property Features
Ammenities Near By
- Ammenities Near By: Park, Shopping
Building
- Amenities: Ceiling - 9ft
- Appliances: Dishwasher, Dryer, Garage door opener remote(s), Garage door opener, Hood Fan, Refrigerator, Storage Shed, Stove, Washer, Window Coverings, Wine Fridge, See remarks
- Architectural Style: Bungalow
- Basement Development: Partially finished
- Basement Type: Full (Partially finished)
- Construction Style: Detached
- Cooling Type: Central air conditioning
- Fireplace: Yes
- Interior Size: 1632 sqft
- Building Type: House
- Stories: 1
Features
- Feature: Private setting, Treed, See remarks, Ravine, No Smoking Home, Recreational
Land
- Land Size: 3.21 ac
Structure
- Structure: Deck
Information entered by RE/MAX PREFERRED CHOICE
Listing information last updated on: 2025-11-21 22:54:40
Book your free home evaluation with a 1% REALTOR® now!
How much could you save in commission selling with One Percent Realty?
Slide to select your home's price:
$500,000
Your One Percent Realty Commission savings†
$500,000
One Percent Realty's top FAQs
We charge a total of $7,950 for residential properties under $400,000. For residential properties $400,000-$900,000 we charge $9,950. For residential properties over $900,000 we charge 1% of the sale price plus $950. Plus Applicable taxes, of course. We also offer the flexibility to offer more commission to the buyer's agent, if you want to. It is as simple as that! For commercial properties, farms, or development properties please contact a One Percent agent directly or fill out the market evaluation form on the bottom right of our website pages and a One Percent agent will get back to you to discuss the particulars.
Yes, and yes.
Learn more about the One Percent Realty Deal

