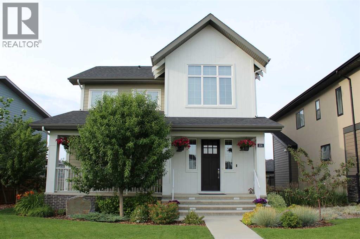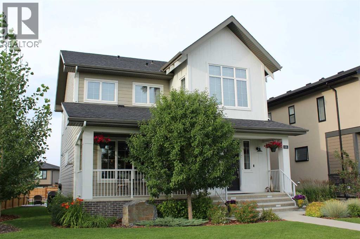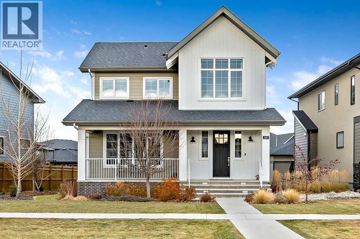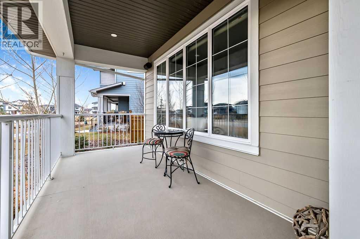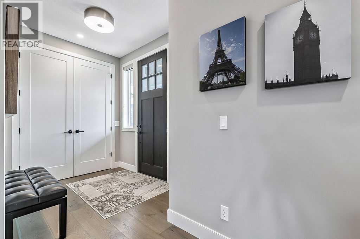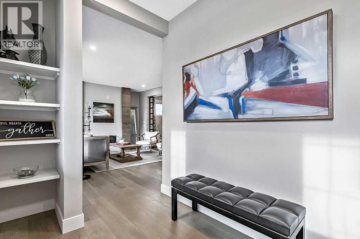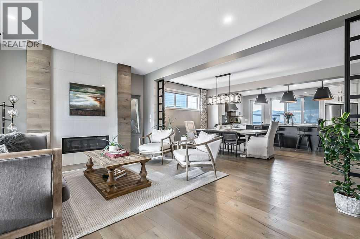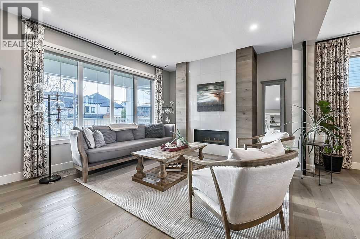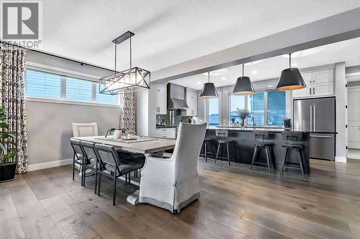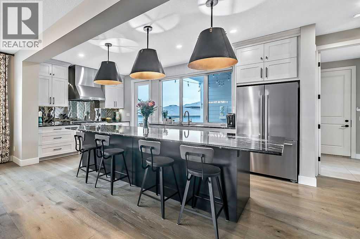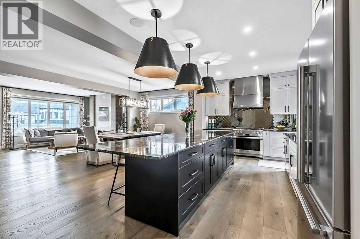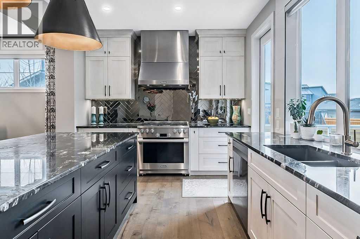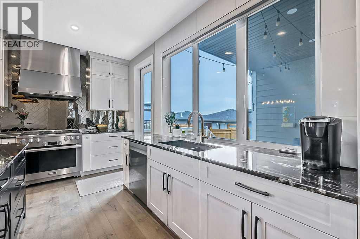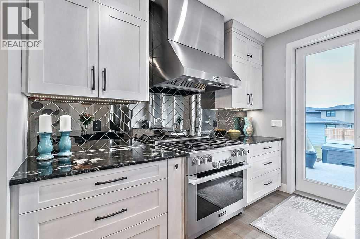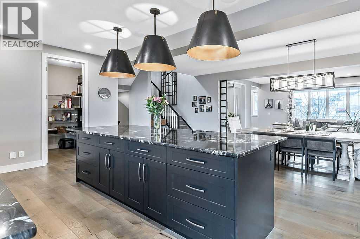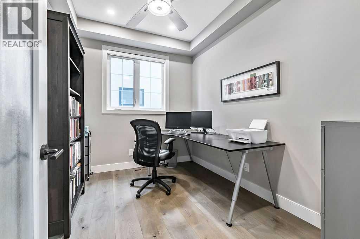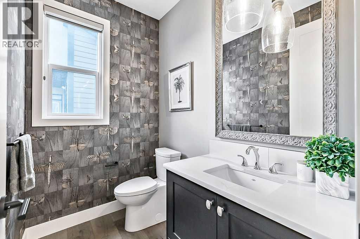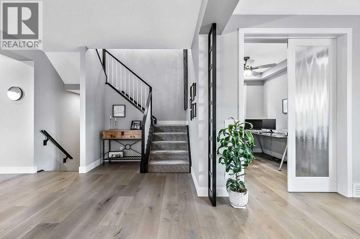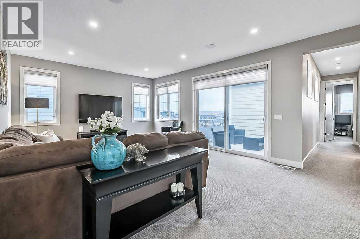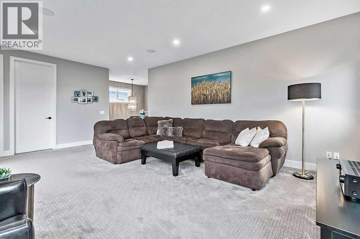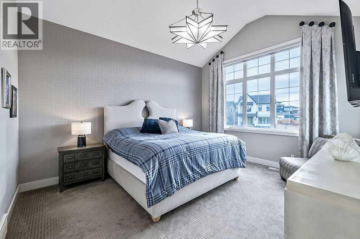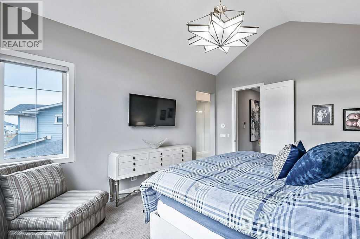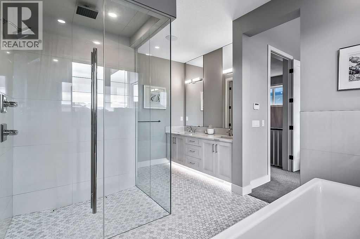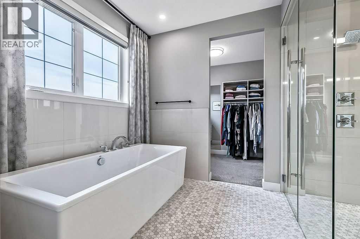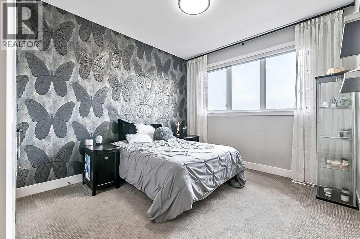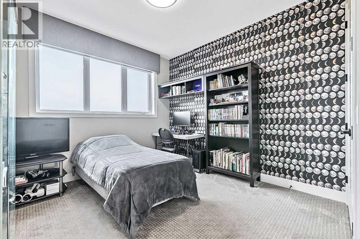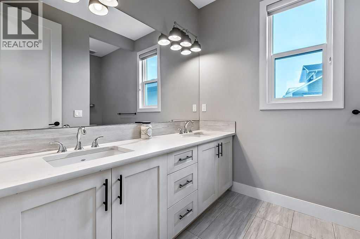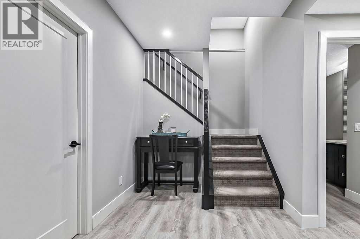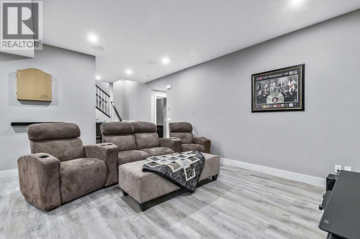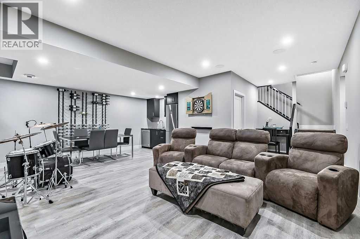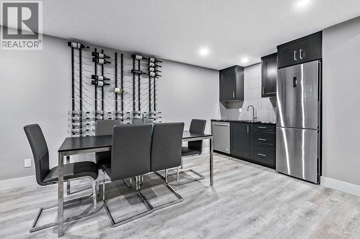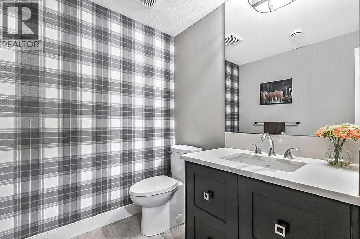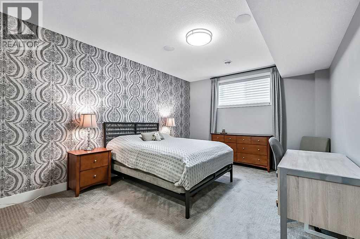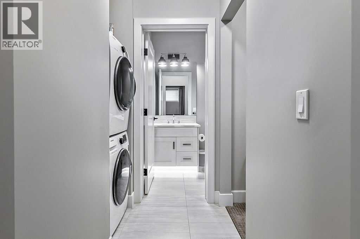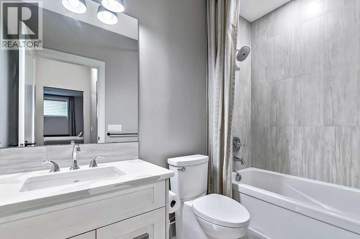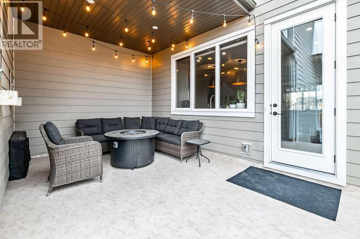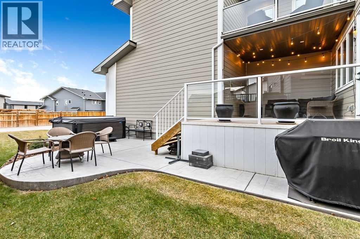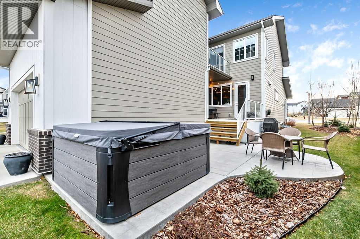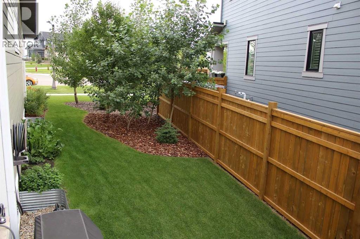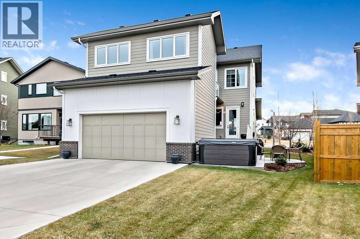We are a fully licensed real estate company that offers full service but at a discount commission. In terms of services and exposure, we are identical to whoever you would like to compare us with. We are on MLS®, all the top internet real estates sites, we place a sign on your property ( if it's allowed ), we show the property, hold open houses, advertise it, handle all the negotiations, plus the conveyancing. There is nothing that you are not getting, except for a high commission!
336 South Harmony Drive, Rural Rocky View County
Quick Summary
- Location
- 336 South Harmony Drive, Rural Rocky View County, Alberta T3Z0E5
- Price
- $1,049,000
- Status:
- For Sale
- Property Type:
- Single Family
- Area:
- 2780 sqft
- Bedrooms:
- 3 bed +1
- Bathrooms:
- 5
- Year of Construction:
- 2018
MLS®#A2270972
Property Description
Welcome to this stunning, METICULOUSLY CARED FOR home in the one of a kind Mickelson Golf Course and lake community of Harmony. Situated steps from a greenspace, this home has great curb appeal and captures your attention with a full front verandah that invites you to sit and enjoy the serene surroundings. Step inside to a bright and sunny open floor plan that creates an amazing first impression. The breathtaking kitchen features high end appliances including a heavy duty Miele hood fan and a Miele 6-burner gas stove with gas oven. The trendy white cabinetry, a huge island and granite countertops add a touch of elegance to this functional space, perfect for any home chef. Throughout the main floor, beautiful hardwood floors lead you to a cozy den, ideal for a home office or quiet retreat. The spacious living room is a true highlight, showcasing a fireplace feature wall that serves as the perfect centerpiece for gatherings. Upstairs, you'll find a great sized bonus room, a convenient laundry room and three great sized bedrooms. The extra large primary bedroom is a luxurious escape, complete with a spa inspired ensuite and a generous walk in closet. The fully developed basement offers even more living space and includes a fully SELF CONTAINED FOURTH BEDROOM WITH ITS OWN LAUNDRY, walk in closet and 4 piece ensuite; also a 2 piece bathroom and huge games/family room, perfect for entertaining or relaxing with loved ones. With nearly 2,800 square feet of thoughtfully designed space, this FOUR BEDRROM FAMILY HOME features a floor plan that effortlessly accommodates a variety of lifestyles. Move in and enjoy the incredible amenities Harmony has to offer including two private lakes, miles of beautiful pathways, parks, playgrounds, the future Village Centre, a WORLD CLASS MICKELSON GOLF COURSE and quick easy access to the mountains. (id:32467)
Property Features
Ammenities Near By
- Ammenities Near By: Park, Playground, Schools, Water Nearby
Building
- Amenities: Clubhouse
- Appliances: Washer, Refrigerator, Range - Gas, Dishwasher, Dryer, Hood Fan, Garage door opener
- Basement Development: Finished
- Basement Type: Full (Finished)
- Construction Style: Detached
- Cooling Type: Central air conditioning
- Exterior Finish: Composite Siding
- Fireplace: Yes
- Flooring Type: Carpeted, Ceramic Tile, Hardwood
- Interior Size: 2780 sqft
- Building Type: House
- Stories: 2
- Utility Water: Municipal water
Features
- Feature: Closet Organizers
Land
- Land Size: 0.15 ac|4,051 - 7,250 sqft
- Sewer: Municipal sewage system
Ownership
- Type: Freehold
Structure
- Structure: Deck, Porch
Zoning
- Description: R-1
Information entered by RE/MAX Landan Real Estate
Listing information last updated on: 2025-11-15 21:28:20
Book your free home evaluation with a 1% REALTOR® now!
How much could you save in commission selling with One Percent Realty?
Slide to select your home's price:
$500,000
Your One Percent Realty Commission savings†
$500,000
One Percent Realty's top FAQs
We charge a total of $7,950 for residential properties under $400,000. For residential properties $400,000-$900,000 we charge $9,950. For residential properties over $900,000 we charge 1% of the sale price plus $950. Plus Applicable taxes, of course. We also offer the flexibility to offer more commission to the buyer's agent, if you want to. It is as simple as that! For commercial properties, farms, or development properties please contact a One Percent agent directly or fill out the market evaluation form on the bottom right of our website pages and a One Percent agent will get back to you to discuss the particulars.
Yes, and yes.
Learn more about the One Percent Realty Deal

