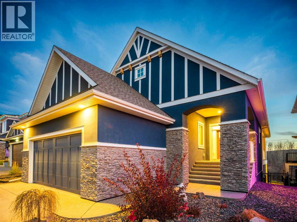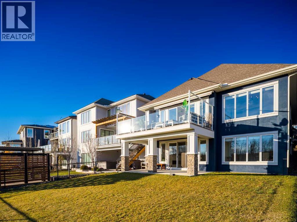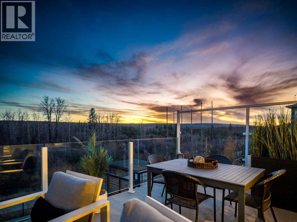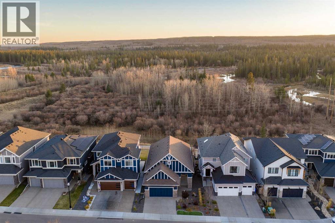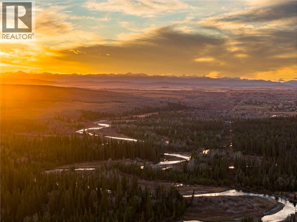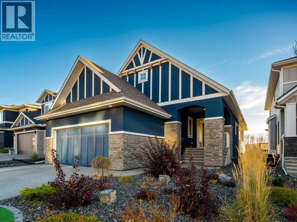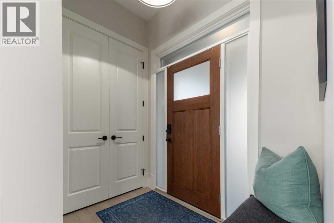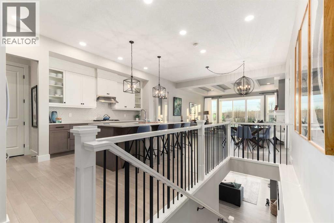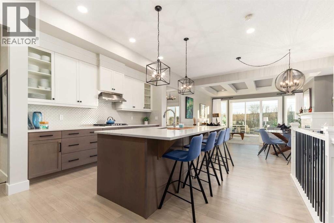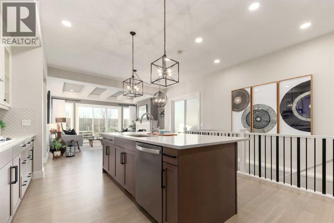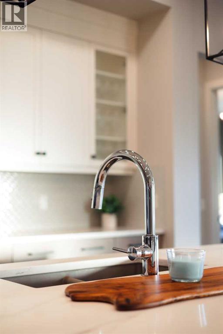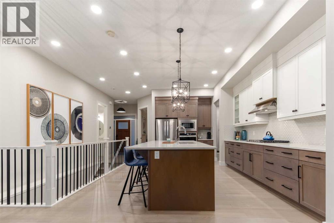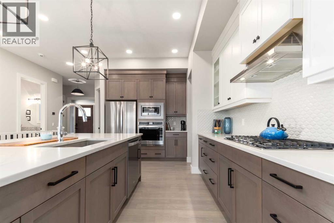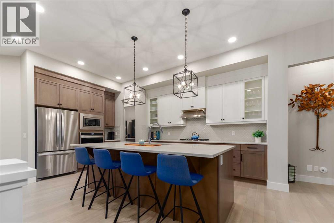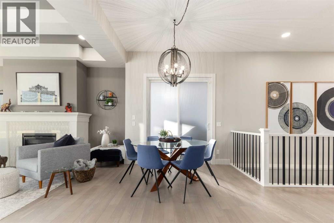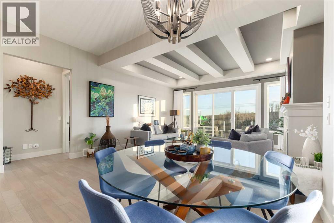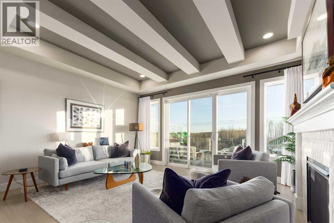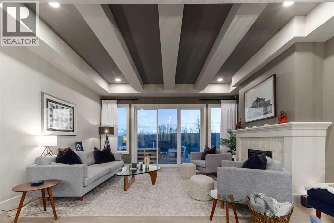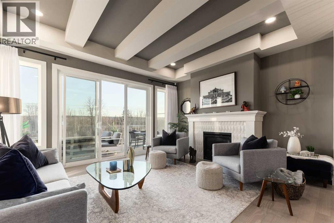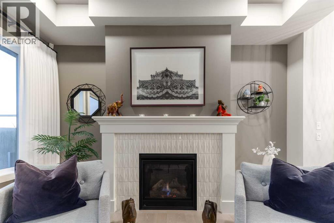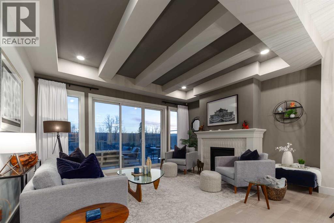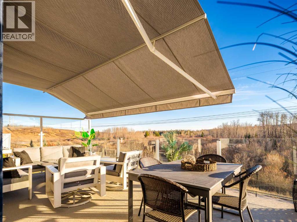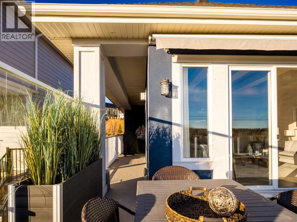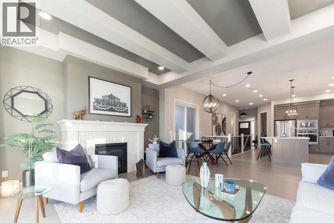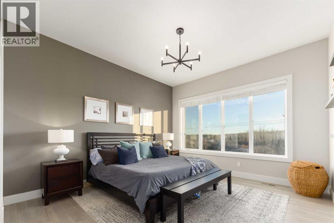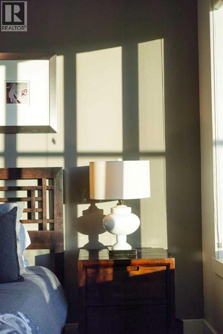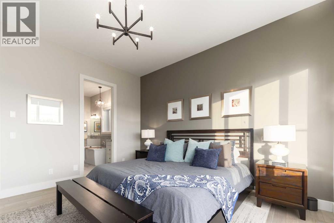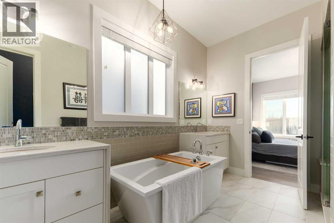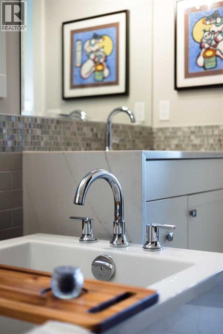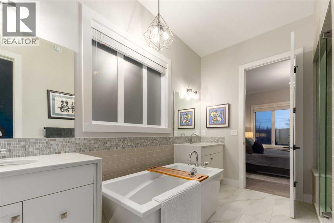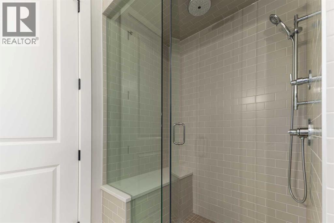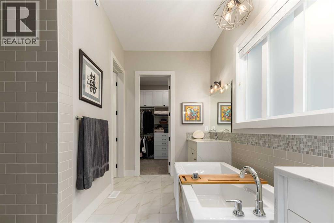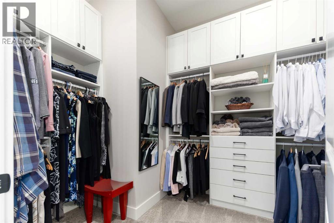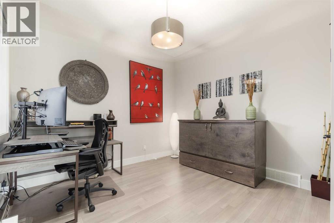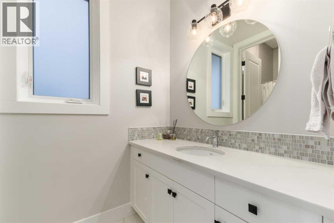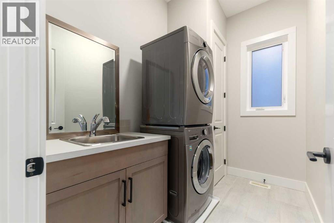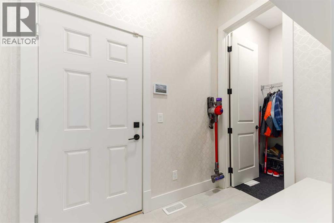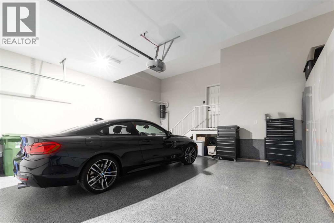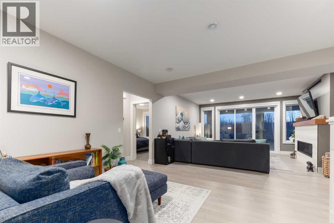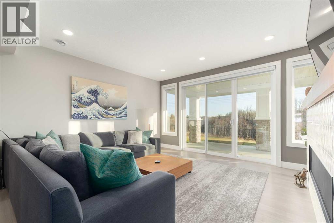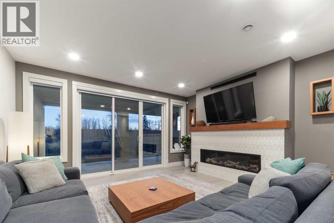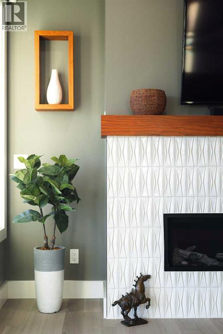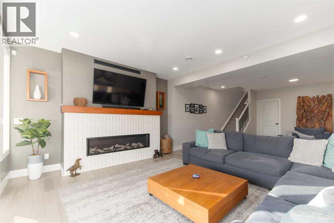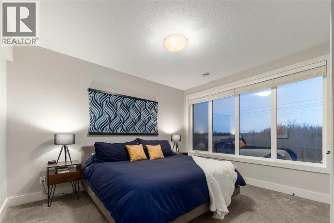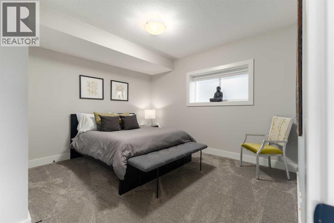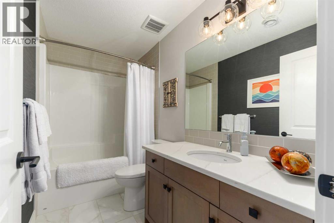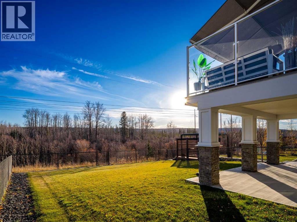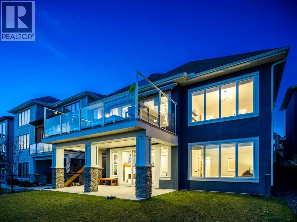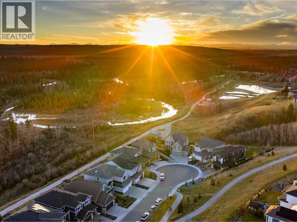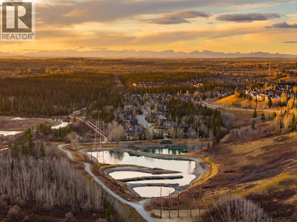We are a fully licensed real estate company that offers full service but at a discount commission. In terms of services and exposure, we are identical to whoever you would like to compare us with. We are on MLS®, all the top internet real estates sites, we place a sign on your property ( if it's allowed ), we show the property, hold open houses, advertise it, handle all the negotiations, plus the conveyancing. There is nothing that you are not getting, except for a high commission!
232 Discovery Drive SW, CALGARY
Quick Summary
- Location
- 232 Discovery Drive SW, CALGARY, Alberta T3H6A2
- Price
- $1,599,000
- Status:
- For Sale
- Property Type:
- Single Family
- Area:
- 1649 sqft
- Bedrooms:
- 2 bed +2
- Bathrooms:
- 3
- Year of Construction:
- 2020
MLS®#A2270308
Property Description
Designed without compromise & backing onto a protected reserve, this rare & beautifully upgraded 4-bedroom walk-out bungalow brings together timeless design & a quiet connection to nature. Located in the newest area of Discovery Ridge on a quiet & exclusive cul-de-sac, this home offers sweeping views of treed hillsides from the moment you walk in the front door. With 2 bedrooms on the main level & over 2,400 square feet of finished living space, all thoughtfully considered, offering warmth & effortless livability. Soaring 10-foot ceilings on the main level paired with light hardwood flooring creates openness throughout. A well-appointed kitchen anchors the home with quartz countertops, an oversized island, stainless steel appliances featuring a 5-burner gas cooktop, & a dedicated pantry for everyday function. Flowing effortlessly between the dining and living space, the layout frames peaceful forest views that shift beautifully with the light and seasons. The main living area profiles beamed ceilings and a warm fireplace adding depth & character. Walk out to your south facing wrap-around deck that extends the living space to the outdoors offering mountain glimpses. Glass panel railings keep the views open, while a retractable motorized awning provides shade. Around the corner is a BBQ space w/separate side entrance connecting to your dining area. Settle into the primary suite, with oversized windows drawing in the forest views. This quiet retreat offers a sense of privacy between the bedroom & ensuite, with dual waterfall quartz vanities, a freestanding soaker tub, separate spacious shower, & a custom walk-in closet by California Closets. A second bedroom currently being used as an office is unusual in a typical bungalow design and offers easy access to a 4-piece bathroom creating an ideal setup for a young family or an aging parent. Daily living is enhanced by the laundry room on the main floor that includes a sink, linen closet, drying space, & window. A well-plan ned mudroom, designed for seasonal storage & everyday life, leads through to the double attached garage finished with epoxy flooring, high ceilings, & functional high-gloss cabinetry. The walk-out lower level continues the home’s warmth & impeccable design with a custom fireplace feature & linear insert, installed in 2024, creating an inviting & elegant space. Finished with a wood mantle & tailored tile surround, this feature organically blends the lower level to the covered outdoor patio & large South-facing backyard. With its 9-foot ceilings, this level also offers two generous bedrooms and a 4-piece bathroom, as well as games or seating area. This space works well for a growing family & guests while the oversized storage/mechanical room can be customized to your personal needs. Enjoy walking paths behind the home that lead to Griffith Woods, & proximity to all the amenities in Westhills. Central A/C, nearly $100K in thoughtful upgrades and exclusive location define this exceptional home. (id:32467)
Property Features
Ammenities Near By
- Ammenities Near By: Park, Playground, Schools, Shopping
Building
- Appliances: Refrigerator, Cooktop - Gas, Dishwasher, Oven, Microwave, Humidifier, Hood Fan, Window Coverings, Garage door opener, Washer/Dryer Stack-Up
- Architectural Style: Bungalow
- Basement Development: Finished
- Basement Features: Separate entrance, Walk out
- Basement Type: Full (Finished)
- Construction Style: Detached
- Cooling Type: Central air conditioning
- Exterior Finish: Stone, Stucco
- Fireplace: Yes
- Flooring Type: Carpeted, Hardwood, Tile
- Interior Size: 1649 sqft
- Building Type: House
- Stories: 1
Features
- Feature: PVC window, Closet Organizers, No Smoking Home, Environmental reserve, Gas BBQ Hookup
Land
- Land Size: 6222 sqft|4,051 - 7,250 sqft
Ownership
- Type: Freehold
Structure
- Structure: Deck
Zoning
- Description: R-G
Information entered by eXp Realty
Listing information last updated on: 2025-11-12 23:37:07
Book your free home evaluation with a 1% REALTOR® now!
How much could you save in commission selling with One Percent Realty?
Slide to select your home's price:
$500,000
Your One Percent Realty Commission savings†
$500,000
Send a Message
One Percent Realty's top FAQs
We charge a total of $7,950 for residential properties under $400,000. For residential properties $400,000-$900,000 we charge $9,950. For residential properties over $900,000 we charge 1% of the sale price plus $950. Plus Applicable taxes, of course. We also offer the flexibility to offer more commission to the buyer's agent, if you want to. It is as simple as that! For commercial properties, farms, or development properties please contact a One Percent agent directly or fill out the market evaluation form on the bottom right of our website pages and a One Percent agent will get back to you to discuss the particulars.
Yes, and yes.
Learn more about the One Percent Realty Deal
April Isaac Associate
- Phone:
- 403-888-4003
- Email:
- aprilonepercent@gmail.com
- Support Area:
- CALGARY, SOUTH EAST CALGARY, SOUTH WEST CALGARY, NORTH CALGARY, NORTH EAST CALGARY, NORTH WEST CALGARY, EAST CALGARY, WEST CALGARY, AIRDRIE, COCHRANE, OKOTOKS, CHESTERMERE, STRATHMORE, GREATER CALGARY AREA, ROCKYVIEW, DIDSBURY, LANGDON
22 YRS EXPER, 1300+ SALES, marketing savvy, people savvy. 100'S OF HAPPY CUSTOMERS, DOZENS UPON DOZ ...
Full ProfileAnna Madden Associate
- Phone:
- 587-830-2405
- Email:
- anna.madden05@gmail.com
- Support Area:
- Calgary, Airdrie, Cochrane, chestermere, Langdon, Okotoks, High river, Olds, Rocky View, Foothills
Experienced Residential Realtor serving Calgary and surrounding communities. I have knowledge in buy ...
Full ProfileDabs Fashola Associate
- Phone:
- 403-619-0621
- Email:
- homesbydabs@gmail.com
- Support Area:
- Calgary Southwest, Calgary Southeast, Calgary Northwest, Calgary Northeast, Okotoks, Chestermere:, Airdrie, Olds
Your Trusted and Experienced Realtor | Turning Real Estate Dreams Into Reality!Every real ...
Full Profile
