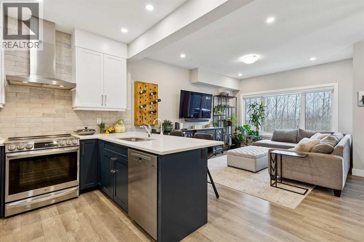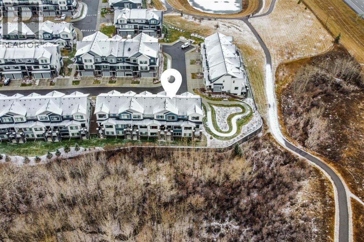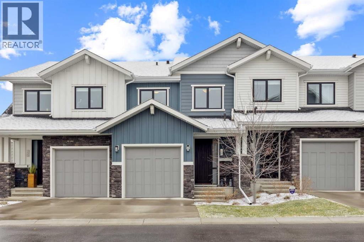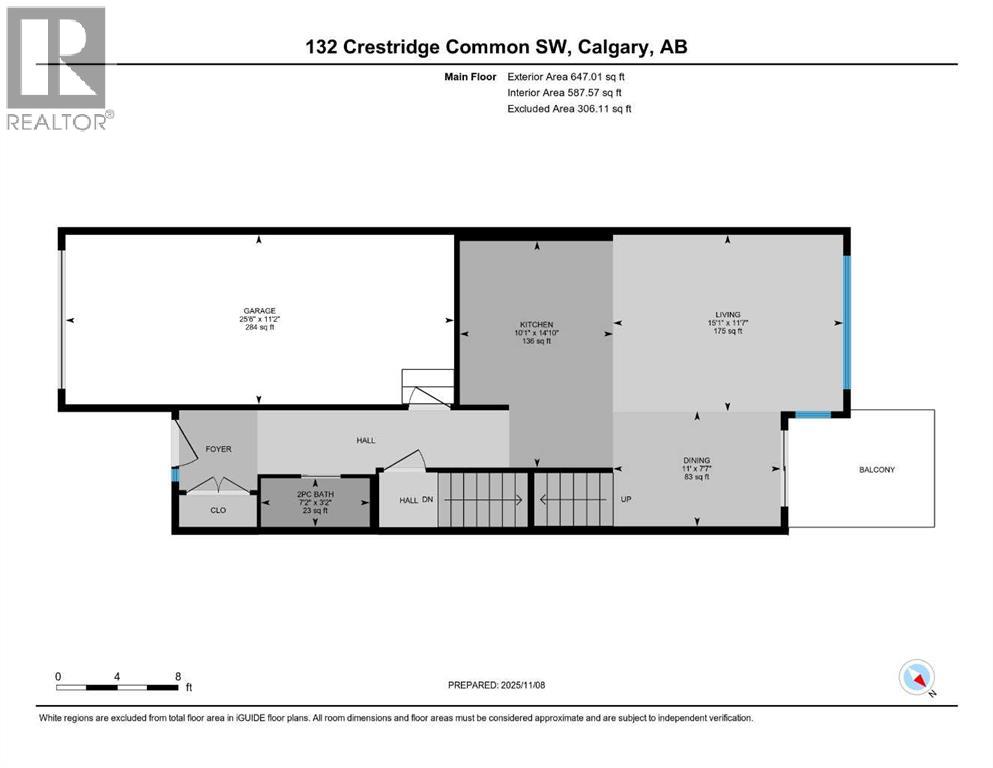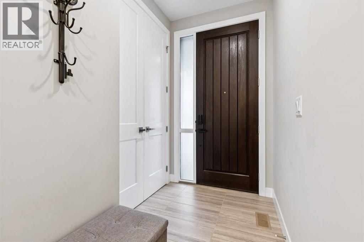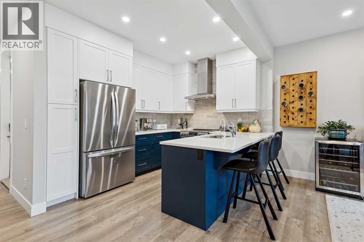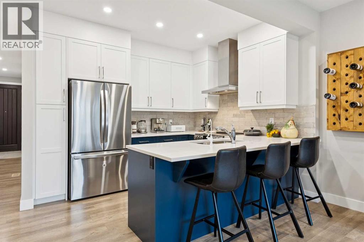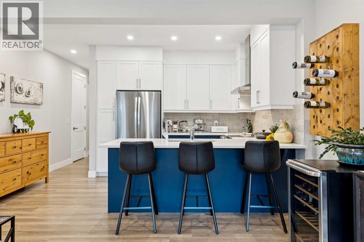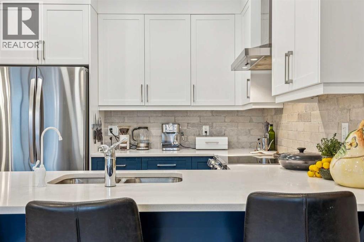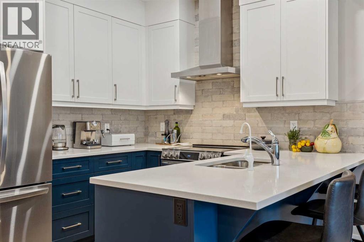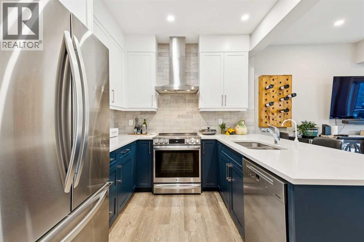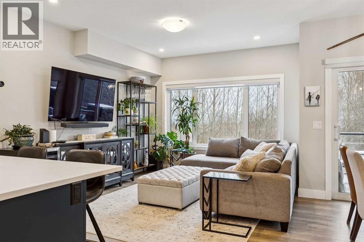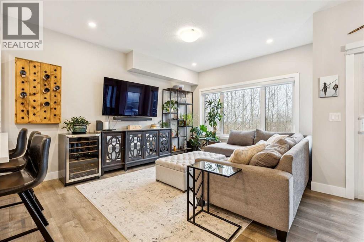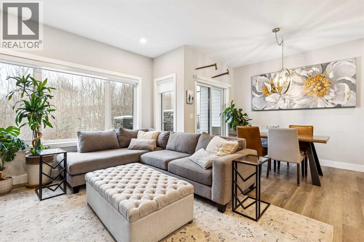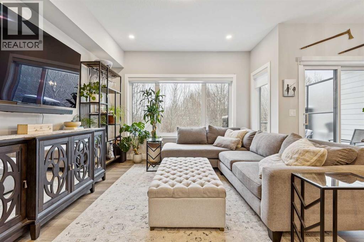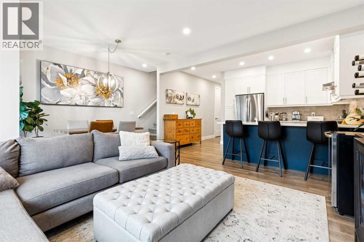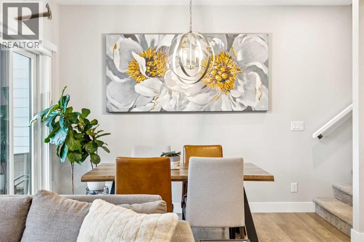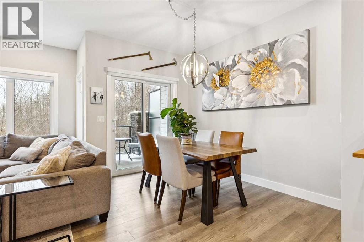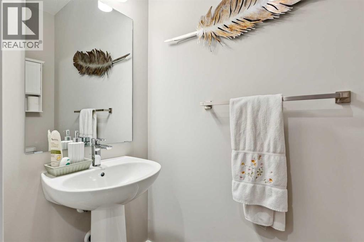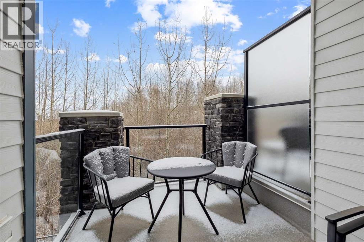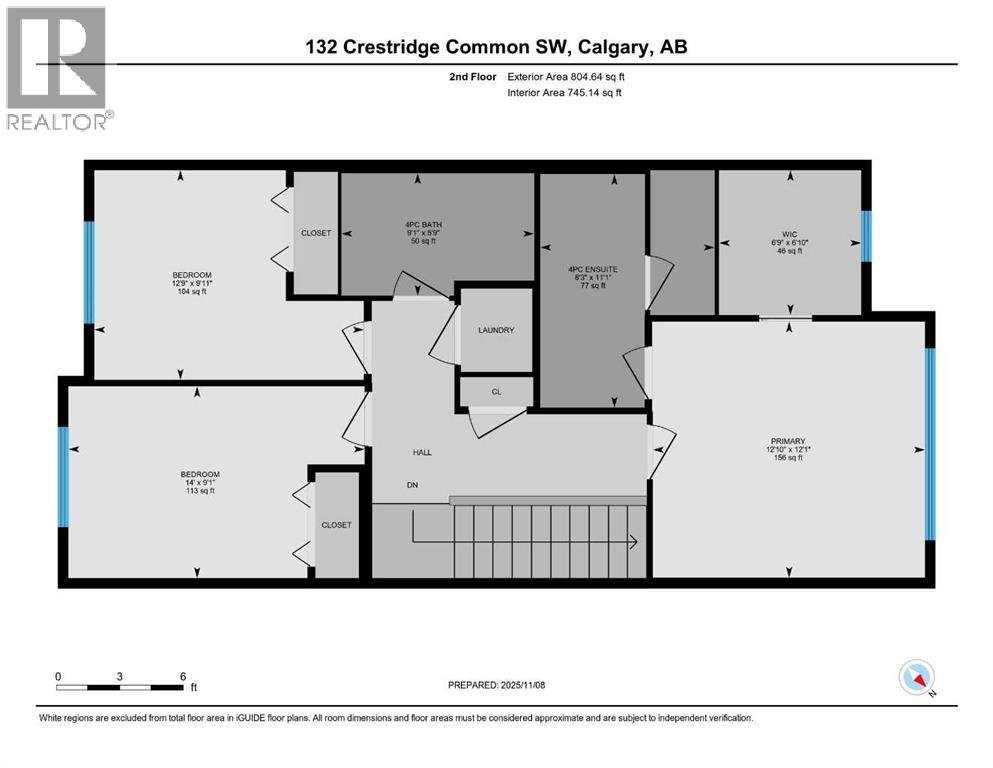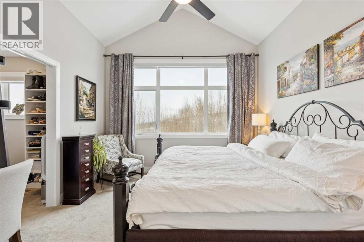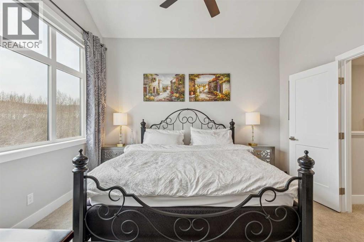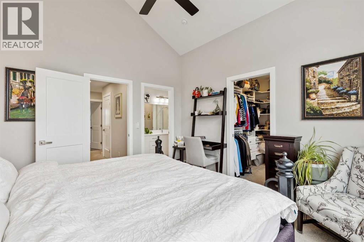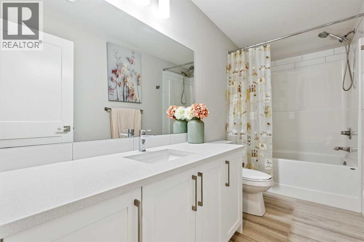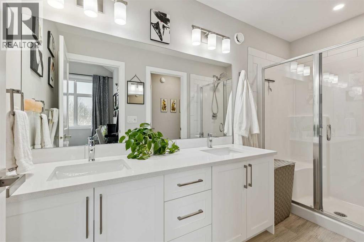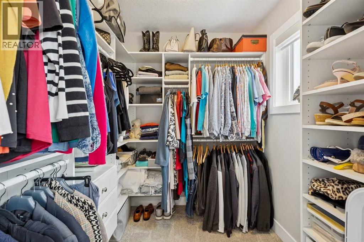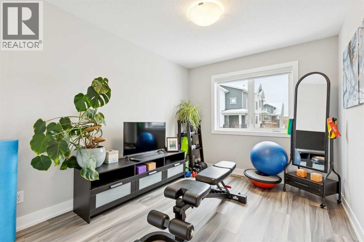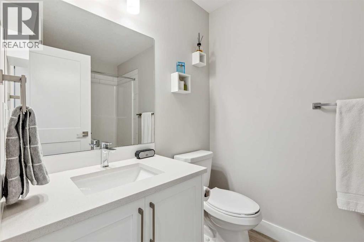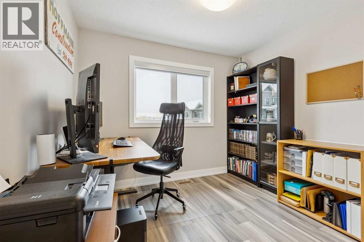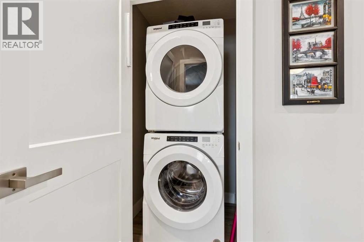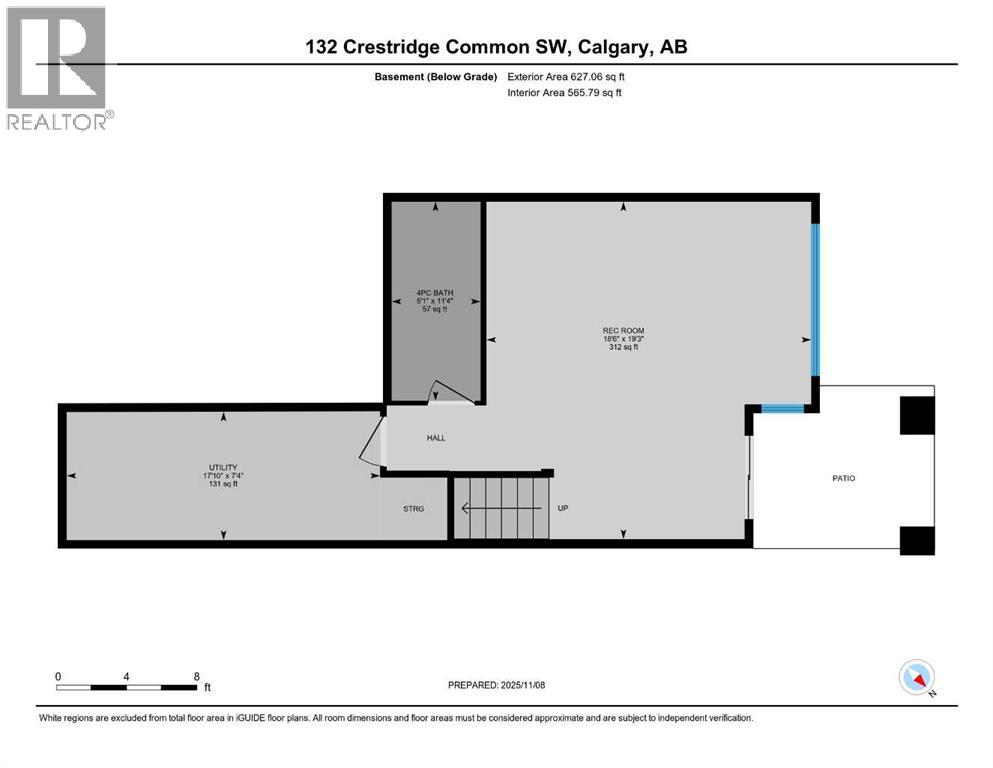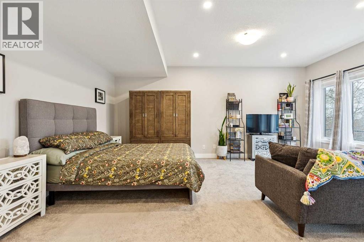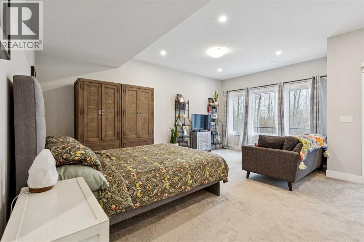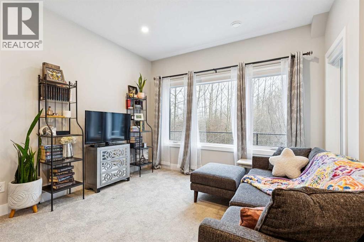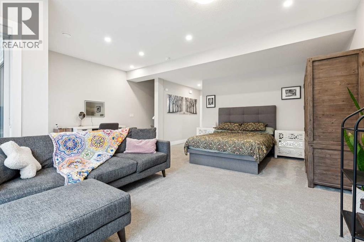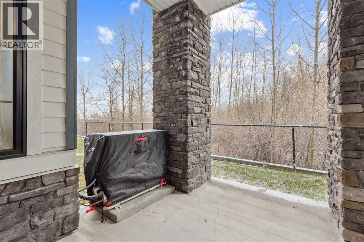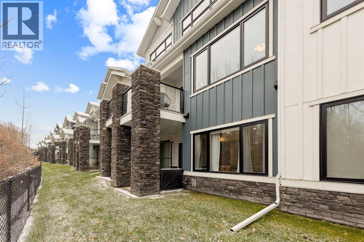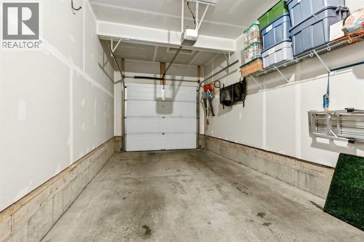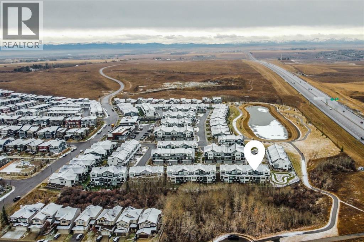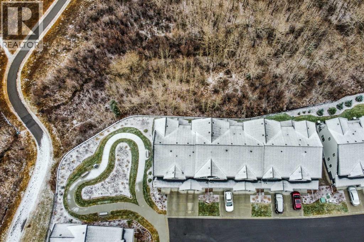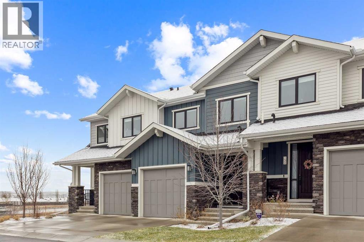We are a fully licensed real estate company that offers full service but at a discount commission. In terms of services and exposure, we are identical to whoever you would like to compare us with. We are on MLS®, all the top internet real estates sites, we place a sign on your property ( if it's allowed ), we show the property, hold open houses, advertise it, handle all the negotiations, plus the conveyancing. There is nothing that you are not getting, except for a high commission!
132 Crestridge Common SW, CALGARY
Quick Summary
MLS®#A2269779
Property Description
Discover Townhouse 132 at Crestmont West, a beautifully appointed, modern home with a walkout basement backing onto the trees with no neighbours behind, aside from the occasional wildlife visitor. Here are 5 things we LOVE about this home (and we’re sure you will too): 1. A FLOORPLAN MADE FOR REAL LIFE: As homes across the city trend smaller and smaller Townhouse 132 is a breath of fresh air. Offering nearly 2100 SqFt of refined and functional living space over three levels, 3 bedrooms, 3.5 bathrooms and an attached garage, this is a full-size home! The main floor is the prime example of contemporary comfort with 9’ ceilings and oversize windows to take in the serene view. The kitchen is truly the heart of this home with an upgraded appliance package, including Miele dishwasher, quartz counters and chimney-style hood fan while opening onto a well-proportioned dining area. The living room easily accommodates your furnishings while a large picture window frames your view perfectly, a daily work of art that changes with the seasons and fills the space with natural light. Upstairs the king-sized primary bedroom is stunning with vaulted ceilings, a large window to take in the views, custom designed walk-in closet and 4-piece designed ensuite. Two other good-sized bedrooms share the 4-piece main bathroom while laundry is conveniently located in the hall. The developed walkout basement doesn’t feel like a basement at all with 9’ ceilings, oversize windows, private patio and 4-piece bathroom. 2. THE MOST SOUGHT-AFTER LOCATION IN THE COMPLEX: Typically, in newer Calgary suburbs the prime walkout lots are reserved for estate-level detached homes and million-dollar budgets. Not the case here, Crestmont West Phase has secured one of the best locations in the community with Townhouse 132 backing directly onto the trees with no neighbours behind, aside from the occasional wildlife visitor. 3. ALL THE EXTRAS: From 9’ ceilings and 8’ doors to LVP flooring, that beautifully appoint ed kitchen, central AC, tankless water heater, BBQ gas line on the balcony and Kinetico water softener/purification system this home is ready for its next owner. 4. RARE WALKOUT BASEMENT: Townhouse basements are often dark, dreary or even non-existent; not the case here! Featuring a fully developed, walkout basement with 9’ ceilings, oversize windows, private lower patio and 4-piece bathroom making it a spacious rec room, private guest suite or a perfect teenage retreat 5. A WELL-MAINTAINED & MANAGED COMPLEX: Crestmont West is a modern townhouse development built by Partners Development Group, completed in 2021 and offering numerous floorplans ranging from villas to 3-storey units. Residents enjoy beautifully kept grounds along with ample visitor parking and reasonable condo fees in an idyllic Crestmont location (id:32467)
Property Features
Ammenities Near By
- Ammenities Near By: Park, Playground
Building
- Appliances: Refrigerator, Dishwasher, Stove, Microwave, Window Coverings, Washer/Dryer Stack-Up, Water Heater - Tankless
- Basement Development: Finished
- Basement Features: Walk out
- Basement Type: Full (Finished)
- Construction Style: Attached
- Cooling Type: Central air conditioning
- Fireplace: No
- Flooring Type: Carpeted, Vinyl Plank
- Interior Size: 1452 sqft
- Building Type: Row / Townhouse
- Stories: 2
Features
- Feature: Wetlands, PVC window, No neighbours behind, Closet Organizers, No Smoking Home, Gas BBQ Hookup, Parking
Land
- Land Size: 169 m2|0-4,050 sqft
Maintenance Fee
- Maintenance Fee: 290.02
Ownership
- Type: Bare Land Condo/Strata
Structure
- Structure: Deck
Zoning
- Description: DC
Information entered by Century 21 Bamber Realty LTD.
Listing information last updated on: 2026-01-15 01:18:26
Book your free home evaluation with a 1% REALTOR® now!
How much could you save in commission selling with One Percent Realty?
Slide to select your home's price:
$500,000
Your One Percent Realty Commission savings†
$500,000
Send a Message
One Percent Realty's top FAQs
We charge a total of $7,950 for residential properties under $400,000. For residential properties $400,000-$900,000 we charge $9,950. For residential properties over $900,000 we charge 1% of the sale price plus $950. Plus Applicable taxes, of course. We also offer the flexibility to offer more commission to the buyer's agent, if you want to. It is as simple as that! For commercial properties, farms, or development properties please contact a One Percent agent directly or fill out the market evaluation form on the bottom right of our website pages and a One Percent agent will get back to you to discuss the particulars.
Yes, and yes.
Learn more about the One Percent Realty Deal
April Isaac Associate
- Phone:
- 403-888-4003
- Email:
- aprilonepercent@gmail.com
- Support Area:
- CALGARY, SOUTH EAST CALGARY, SOUTH WEST CALGARY, NORTH CALGARY, NORTH EAST CALGARY, NORTH WEST CALGARY, EAST CALGARY, WEST CALGARY, AIRDRIE, COCHRANE, OKOTOKS, CHESTERMERE, STRATHMORE, GREATER CALGARY AREA, ROCKYVIEW, DIDSBURY, LANGDON
22 YRS EXPER, 1300+ SALES, marketing savvy, people savvy. 100'S OF HAPPY CUSTOMERS, DOZENS UPON DOZ ...
Full ProfileAnna Madden Associate
- Phone:
- 587-830-2405
- Email:
- anna.madden05@gmail.com
- Support Area:
- Calgary, Airdrie, Cochrane, chestermere, Langdon, Okotoks, High river, Olds, Rocky View, Foothills
Experienced Residential Realtor serving Calgary and surrounding communities. I have knowledge in buy ...
Full ProfileDabs Fashola Associate
- Phone:
- 403-619-0621
- Email:
- homesbydabs@gmail.com
- Support Area:
- Calgary Southwest, Calgary Southeast, Calgary Northwest, Calgary Northeast, Okotoks, Chestermere:, Airdrie, Olds
REAL ESTATE NEGOTIATION EXPERT (RENE)Your Trusted and Experienced Realtor | Turning Real E ...
Full Profile
