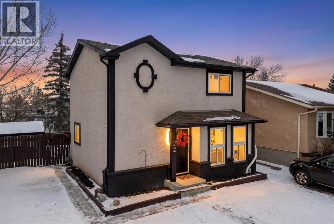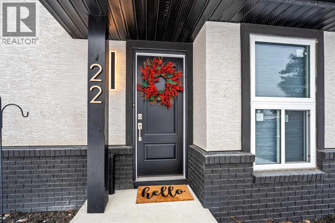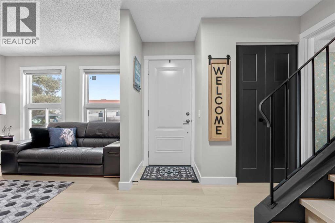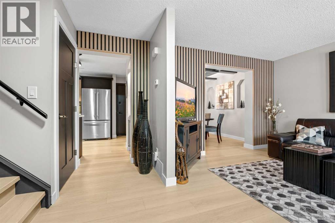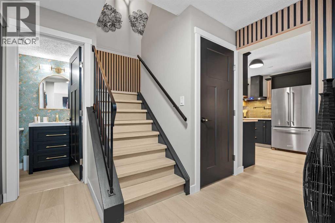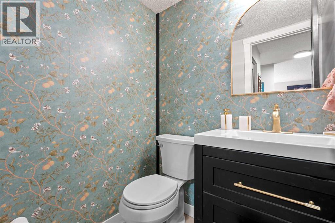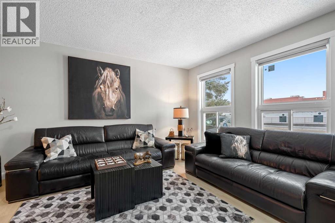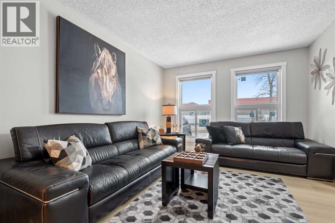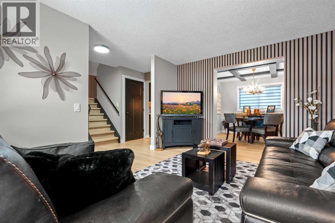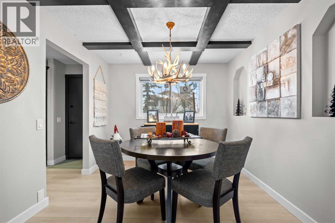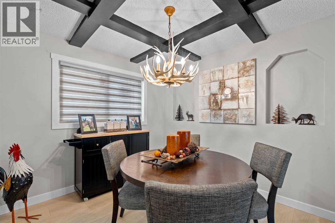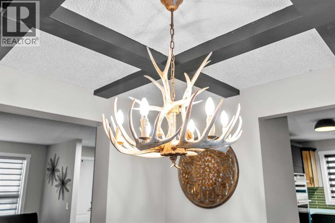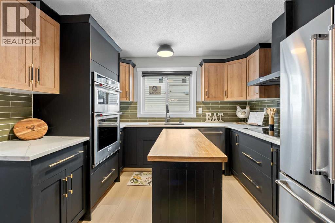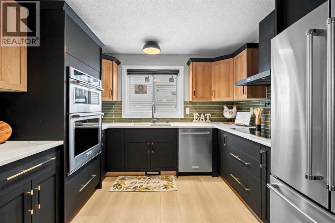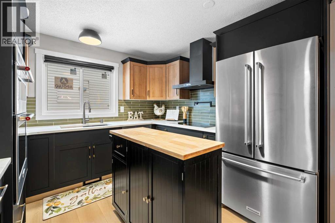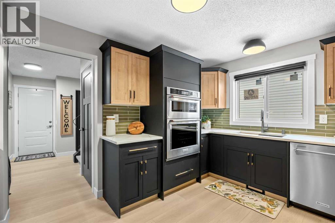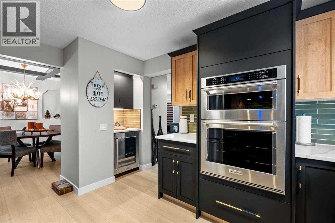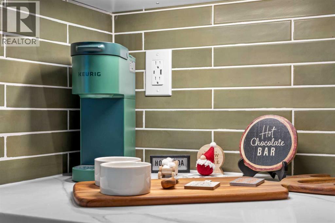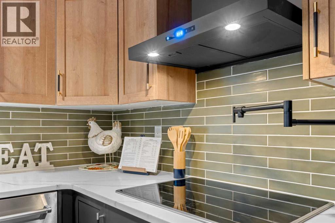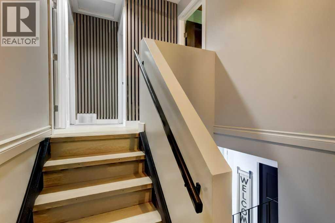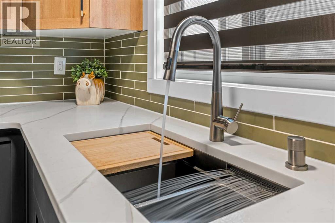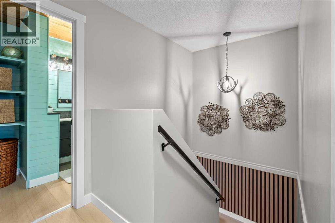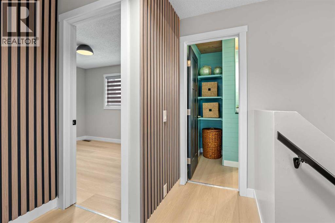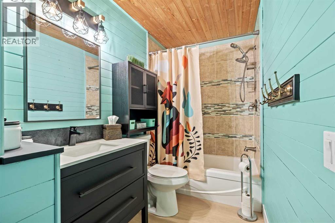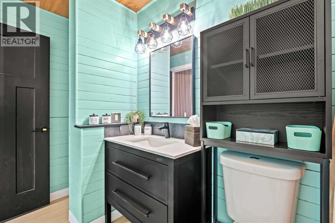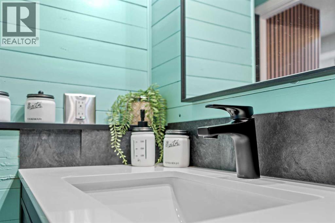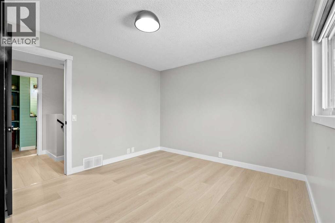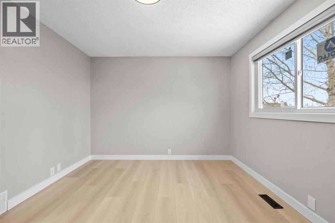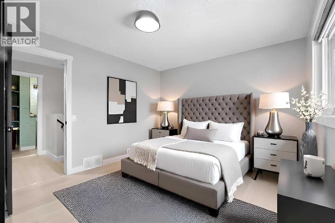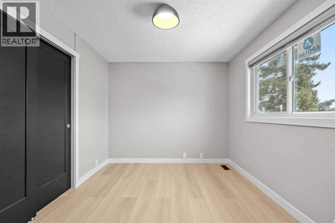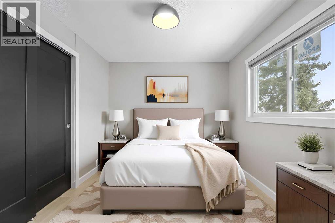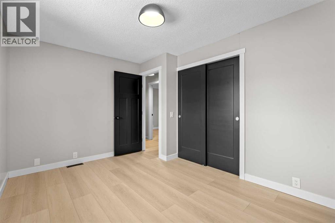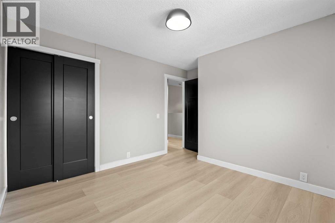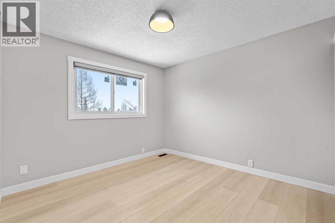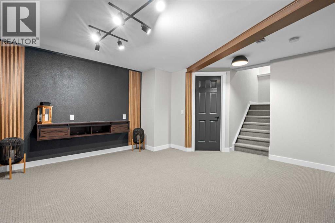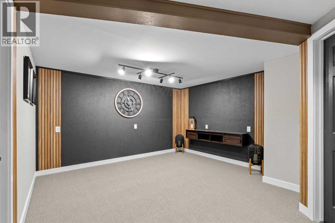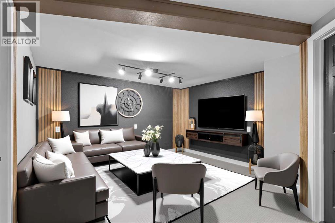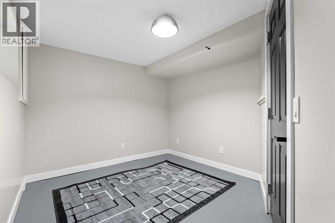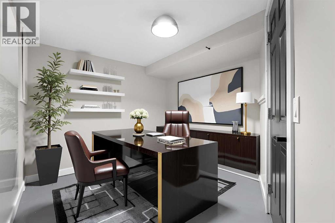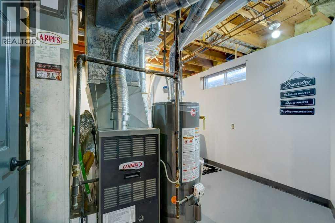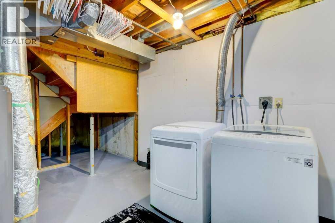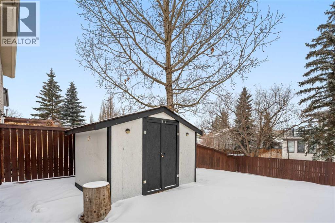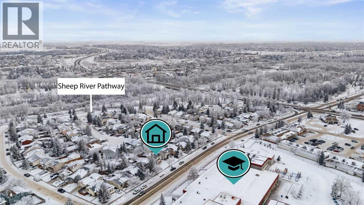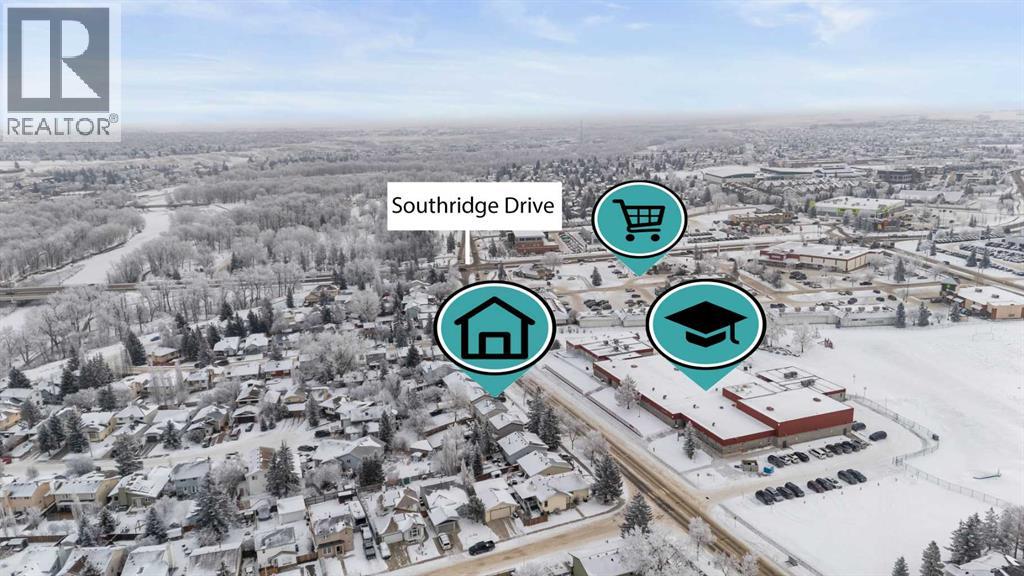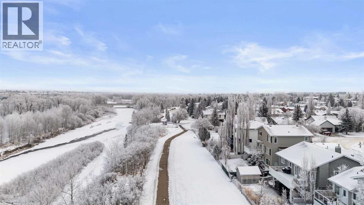We are a fully licensed real estate company that offers full service but at a discount commission. In terms of services and exposure, we are identical to whoever you would like to compare us with. We are on MLS®, all the top internet real estates sites, we place a sign on your property ( if it's allowed ), we show the property, hold open houses, advertise it, handle all the negotiations, plus the conveyancing. There is nothing that you are not getting, except for a high commission!
22 Hunters Gate, Okotoks
Quick Summary
- Location
- 22 Hunters Gate, Okotoks, Alberta T1S1K9
- Price
- $534,900
- Status:
- For Sale
- Property Type:
- Single Family
- Area:
- 1198 sqft
- Bedrooms:
- 3 bed +1
- Bathrooms:
- 2
- Year of Construction:
- 1981
- Open House:
-
17/01/2026 02:00:00 PM to
17/01/2026 04:00:00 PM -
18/01/2026 02:00:00 PM to
18/01/2026 04:00:00 PM
MLS®#A2268453
Property Description
** OPEN HOUSE SAT/SUN, JANUARY 17 & 18 from 2:00-4:00pm** **NEW YEAR - NEW PRICE- NEW HOME**!!! Funky, Fabulous & Perfectly Priced for a Detached home in best community in Okotoks. Hunters Glen is nestled in a mature, tree-lined community, this home offers quick access to the scenic Sheep River pathways — perfect for morning walks, bike rides, and exploring Okotoks’ extensive green network. And amenities galore & just steps to Big Rock Elementary K-6 (& offers Junior Kindergarten) . No commuting & safer walking routes for the kids. This stylish 2 storey, 3 bedroom home sits on a huge lot, fully fenced with tons of yard for the kids/pets to run around. No shortage of parking either (3 vehicles easily). It offers a great floor plan, new luxury vinyl flooring throughout, window coverings, baseboard & casing, custom wall panelling, Benjamin Moore paint colours, all new lighting, shaker style doors, new windows, egress window in basement (can be used for a bedroom or office area), foyer has front hall closet, main floor bathroom w/ new toilet & vanity. The large living room has custom wall panelling, 2 large picture windows bringing in tons of sunlight. The custom CHEF’s kitchen will sure impress with its custom cabinetry, brand new high-end Kitchen Aid appliances, french door fridge with water & ice, separate wine/beverage area, built in wall oven & microwave, induction cooktop, deck mounted pot filler, pot drawers, gorgeous Quartz counters, deep sink with custom spray, trays & cutting board. The spacious dining room is perfect—it easily fits a full-size dining table, buffet or the moveable island (included), while still giving you room to move around comfortably. Whether you're hosting your first holiday dinner or enjoying everyday meals, it’s a space that brings people together. The coffered ceiling and built-in niches add a stylish touch making the room feel extra special without being over the top. Upstairs you have more custom panelling, 3 bedrooms & full bat hroom with linen closet. The primary is a good size and easily fits a king bed. The other two bedrooms are large and can easily fit 2 beds in each room. The lower level has big rec room, new paint, carpeting, funky wall panels, separate office/bedroom (with Egress window), laundry room and tons & tons of storage. The basement has sound proof ceiling (previous owner taught music), Furnace is 2006-new sensor 2022, Roof 2011, HWT 2025, new back fence 2023, washer/dryer 2018, kitchen appliances 2025. For the budget conscious, the attic has double the insulation. Deck, exterior lighting, fencing & shed newly stained/painted in 2025. Opposite the deck is a big shed for more storage. With this home being so close to every amenity you can think of schools, playgrounds, skatepark, Lions campground just to name a few, you won't be disappointed. THIS SURE IS A SMART PICK FOR FAMILIES WHO WANT OUTDOOR SPACE, STYLE, UNBEATABLE LOCATION & MOVE IN READY! (id:32467)
Property Features
Ammenities Near By
- Ammenities Near By: Playground, Schools, Shopping
Building
- Appliances: Refrigerator, Dishwasher, Wine Fridge, Microwave, Oven - Built-In, Window Coverings, Washer & Dryer, Cooktop - Induction
- Basement Development: Finished
- Basement Type: Full (Finished)
- Construction Style: Detached
- Cooling Type: None
- Exterior Finish: Stucco
- Fireplace: No
- Flooring Type: Laminate
- Interior Size: 1198 sqft
- Building Type: House
- Stories: 2
Features
- Feature: See remarks
Land
- Land Size: 4305 sqft|4,051 - 7,250 sqft
Ownership
- Type: Freehold
Structure
- Structure: See Remarks
Zoning
- Description: TN
Information entered by TREC The Real Estate Company
Listing information last updated on: 2026-01-14 07:15:31
Book your free home evaluation with a 1% REALTOR® now!
How much could you save in commission selling with One Percent Realty?
Slide to select your home's price:
$500,000
Your One Percent Realty Commission savings†
$500,000
Send a Message
One Percent Realty's top FAQs
We charge a total of $7,950 for residential properties under $400,000. For residential properties $400,000-$900,000 we charge $9,950. For residential properties over $900,000 we charge 1% of the sale price plus $950. Plus Applicable taxes, of course. We also offer the flexibility to offer more commission to the buyer's agent, if you want to. It is as simple as that! For commercial properties, farms, or development properties please contact a One Percent agent directly or fill out the market evaluation form on the bottom right of our website pages and a One Percent agent will get back to you to discuss the particulars.
Yes, and yes.
Learn more about the One Percent Realty Deal
April Isaac Associate
- Phone:
- 403-888-4003
- Email:
- aprilonepercent@gmail.com
- Support Area:
- CALGARY, SOUTH EAST CALGARY, SOUTH WEST CALGARY, NORTH CALGARY, NORTH EAST CALGARY, NORTH WEST CALGARY, EAST CALGARY, WEST CALGARY, AIRDRIE, COCHRANE, OKOTOKS, CHESTERMERE, STRATHMORE, GREATER CALGARY AREA, ROCKYVIEW, DIDSBURY, LANGDON
22 YRS EXPER, 1300+ SALES, marketing savvy, people savvy. 100'S OF HAPPY CUSTOMERS, DOZENS UPON DOZ ...
Full ProfileAnna Madden Associate
- Phone:
- 587-830-2405
- Email:
- anna.madden05@gmail.com
- Support Area:
- Calgary, Airdrie, Cochrane, chestermere, Langdon, Okotoks, High river, Olds, Rocky View, Foothills
Experienced Residential Realtor serving Calgary and surrounding communities. I have knowledge in buy ...
Full ProfileDabs Fashola Associate
- Phone:
- 403-619-0621
- Email:
- homesbydabs@gmail.com
- Support Area:
- Calgary Southwest, Calgary Southeast, Calgary Northwest, Calgary Northeast, Okotoks, Chestermere:, Airdrie, Olds
REAL ESTATE NEGOTIATION EXPERT (RENE)Your Trusted and Experienced Realtor | Turning Real E ...
Full Profile
