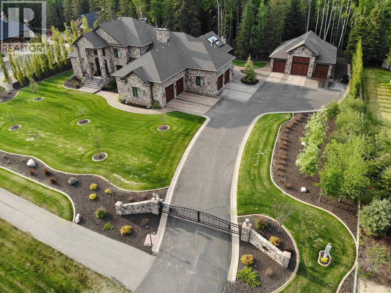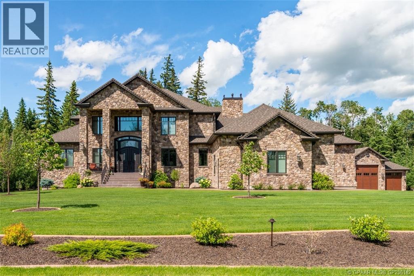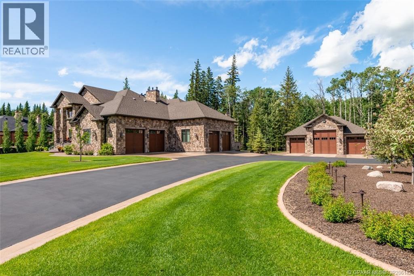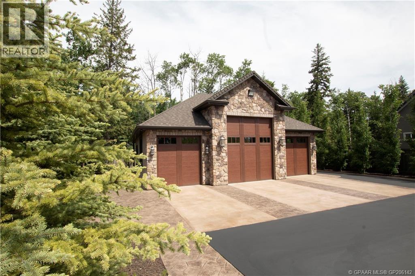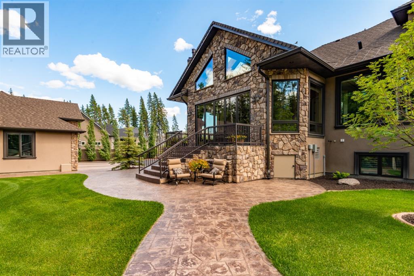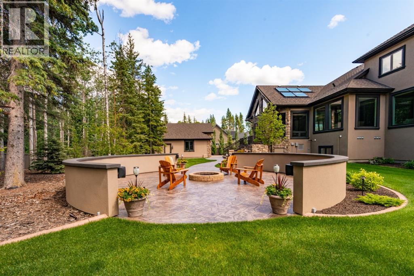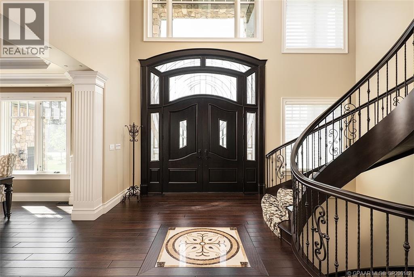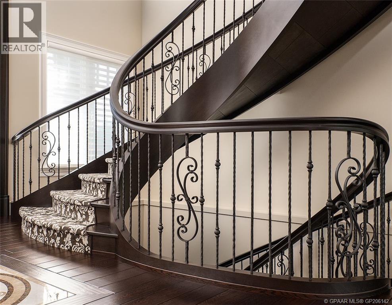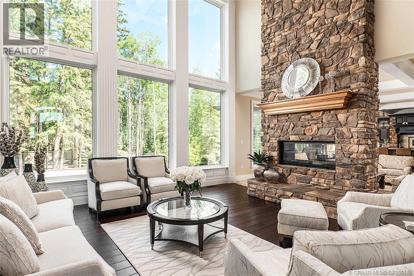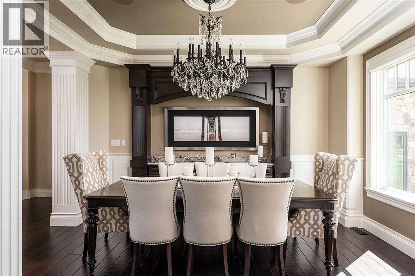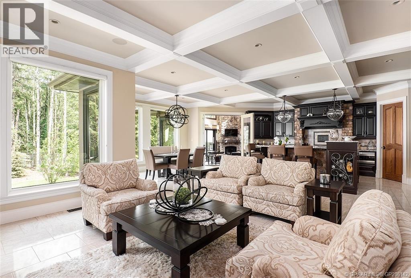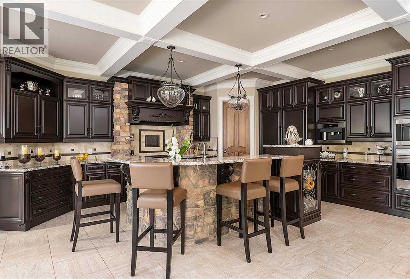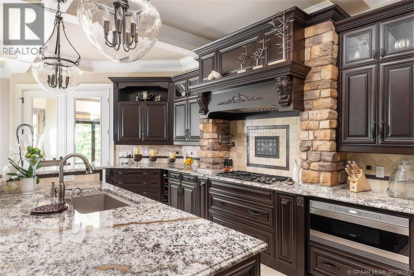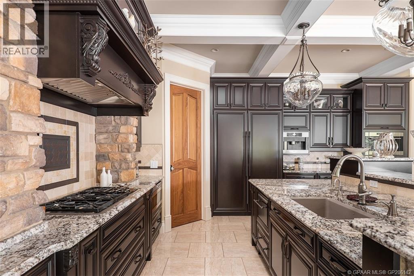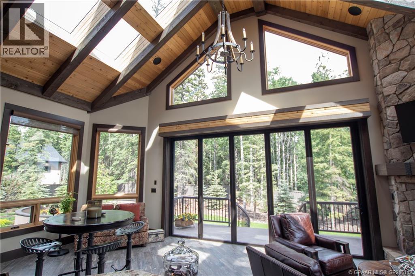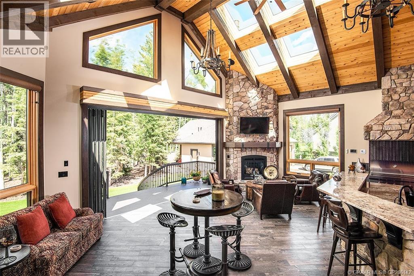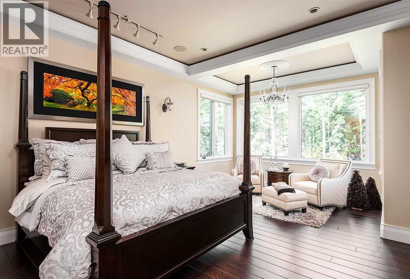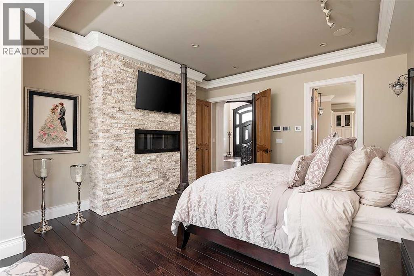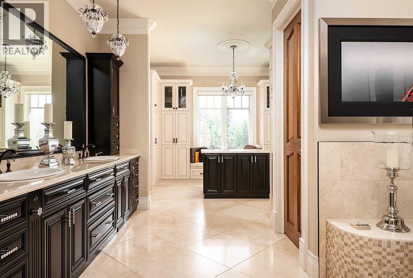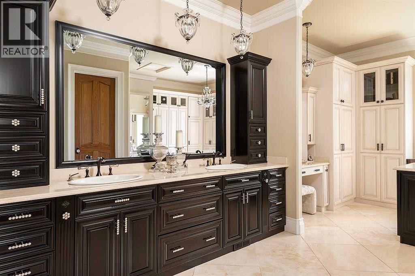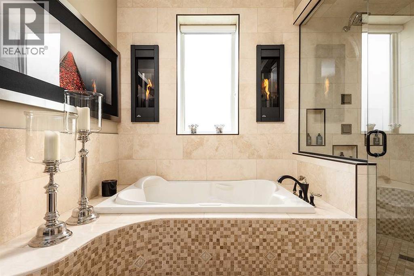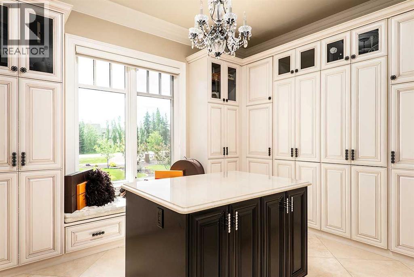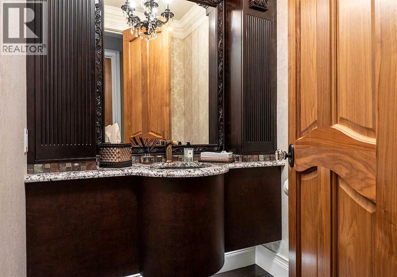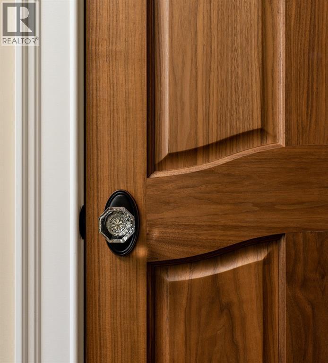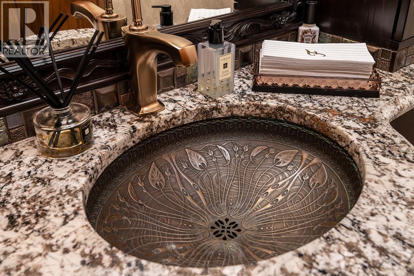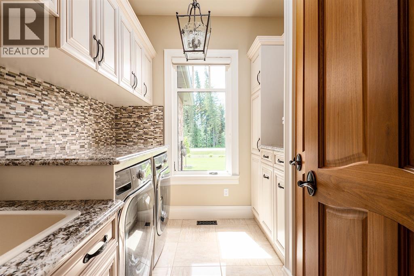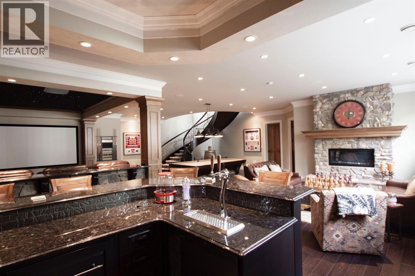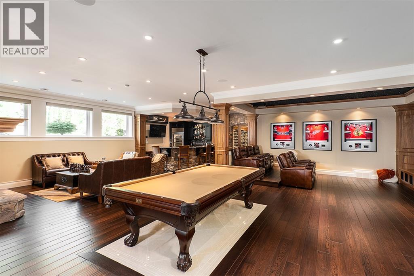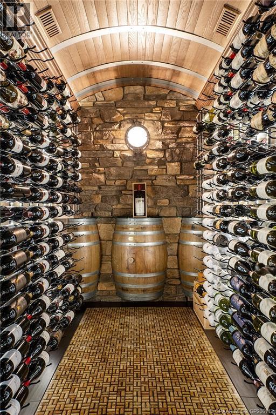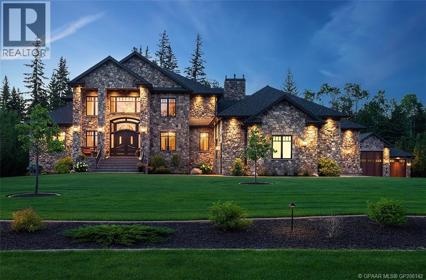We are a fully licensed real estate company that offers full service but at a discount commission. In terms of services and exposure, we are identical to whoever you would like to compare us with. We are on MLS®, all the top internet real estates sites, we place a sign on your property ( if it's allowed ), we show the property, hold open houses, advertise it, handle all the negotiations, plus the conveyancing. There is nothing that you are not getting, except for a high commission!
8018 Willow Grove Way, Rural Grande Prairie No. 1, County of
Quick Summary
- Location
- 8018 Willow Grove Way, Rural Grande Prairie No. 1, County of, Alberta T8W0H3
- Price
- $2,999,000
- Status:
- For Sale
- Property Type:
- Single Family
- Area:
- 4788 sqft
- Bedrooms:
- 4 bed +1
- Bathrooms:
- 7
- Year of Construction:
- 2014
MLS®#A2267689
Property Description
Welcome to an extraordinary residence where every detail has been meticulously curated to offer a lifestyle of unparalleled luxury and sophistication. Brazilian Mahogany french doors open to the foyer, defined by a striking 20’ coffered ceiling and crystal chandelier. A spectacular curved staircase consists of continuous wood railing, metal spindles and hardwood and carpeted treads. The main living areas are designed for both grand entertaining and intimate daily life. The living room boasts 20’ coffered ceilings and floor-to-ceiling windows that provide stunning views of the backyard & trees beyond. A two-sided stone fireplace connects seamlessly to the cozy hearth room, nestled between the kitchen and formal living and dining spaces. The chef’s kitchen is a masterpiece of design and functionality, featuring travertine floors, warm maple cabinetry, granite counters with tile backsplash, and professional grade Wolf, Sub-Zero and Fisher & Paykel appliances. A functional walkthrough butler’s pantry includes a second fridge and bar area. Adjacent to the kitchen is the 4-Season Sunroom, featuring a vaulted beam ceiling with skylights, a corner gas fireplace, and a wet bar and built-in Wolf BBQ kitchen. Folding doors open to the outdoor deck and an automated screen can be lowered. The master suite is a private sanctuary with coffered ceilings, indirect lighting, crystal chandeliers, sconces, and a raised gas fireplace with a stone surround. The spa-inspired ensuite features marble counters and floors, a custom tile walk-in steam shower with rain shower and body jets, a jetted tub with fireplace sconces, and Wolf towel warmer drawer. The expansive dressing room offers custom cabinetry, mirrors, and an island with marble countertop. Upstairs, hardwood floors line a stunning catwalk that overlooks the main floor. This level includes three additional well-appointed bedrooms: each with it's own ensuite bath and walk in closet. The basement boasts 10’ ceilings and is an entert ainer's dream. Amenities include an open-style theatre with starlight ceiling, a large stone wet bar, and a cozy family room with gas fireplace. The stunning, temperature-controlled wine cellar, with a capacity for over 850 bottles, features a barrel ceiling, modern metal racking, a unique epoxy floor with cork mosaic, and a sealed glass door with a combination lock. There is also a large dedicated gym with stone TV wall, and a sophisticated office with cherrywood wainscotting, cabinetry, a cherrywood coffered ceiling, and a gorgeous leather floor. The attached 4 car garage and separate RV shop are meticulously finished with heated epoxy floors and custom garage cabinetry. The shop incl. an 18’W x 48.5’L RV bay, a Hotsy pressure washer, and exterior covered storage areas. Year-round comfort is ensured by a heated exterior concrete system and the home is managed by a Control 4 system with remote access to heating and cooling. This property is not just a home; it is a statement of comfort & refined living. (id:32467)
Property Features
Ammenities Near By
- Ammenities Near By: Park, Playground
Building
- Appliances: See remarks
- Basement Development: Finished
- Basement Type: Full (Finished)
- Construction Style: Detached
- Cooling Type: Central air conditioning
- Exterior Finish: Stone, Stucco
- Fireplace: Yes
- Flooring Type: Carpeted, Hardwood, Tile
- Interior Size: 4788 sqft
- Building Type: House
- Stories: 1.5
- Utility Water: Municipal water
Features
- Feature: Treed, Wet bar, No neighbours behind, Closet Organizers, No Smoking Home
Land
- Land Size: 1.24 ac|1 - 1.99 acres
- Sewer: Municipal sewage system, Septic tank
Ownership
- Type: Freehold
Structure
- Structure: Deck
Zoning
- Description: RE
Information entered by RE/MAX Grande Prairie
Listing information last updated on: 2025-11-05 21:35:49
Book your free home evaluation with a 1% REALTOR® now!
How much could you save in commission selling with One Percent Realty?
Slide to select your home's price:
$500,000
Your One Percent Realty Commission savings†
$500,000
One Percent Realty's top FAQs
We charge a total of $7,950 for residential properties under $400,000. For residential properties $400,000-$900,000 we charge $9,950. For residential properties over $900,000 we charge 1% of the sale price plus $950. Plus Applicable taxes, of course. We also offer the flexibility to offer more commission to the buyer's agent, if you want to. It is as simple as that! For commercial properties, farms, or development properties please contact a One Percent agent directly or fill out the market evaluation form on the bottom right of our website pages and a One Percent agent will get back to you to discuss the particulars.
Yes, and yes.
Learn more about the One Percent Realty Deal

