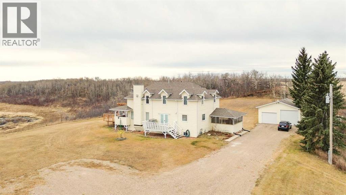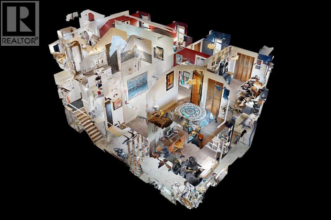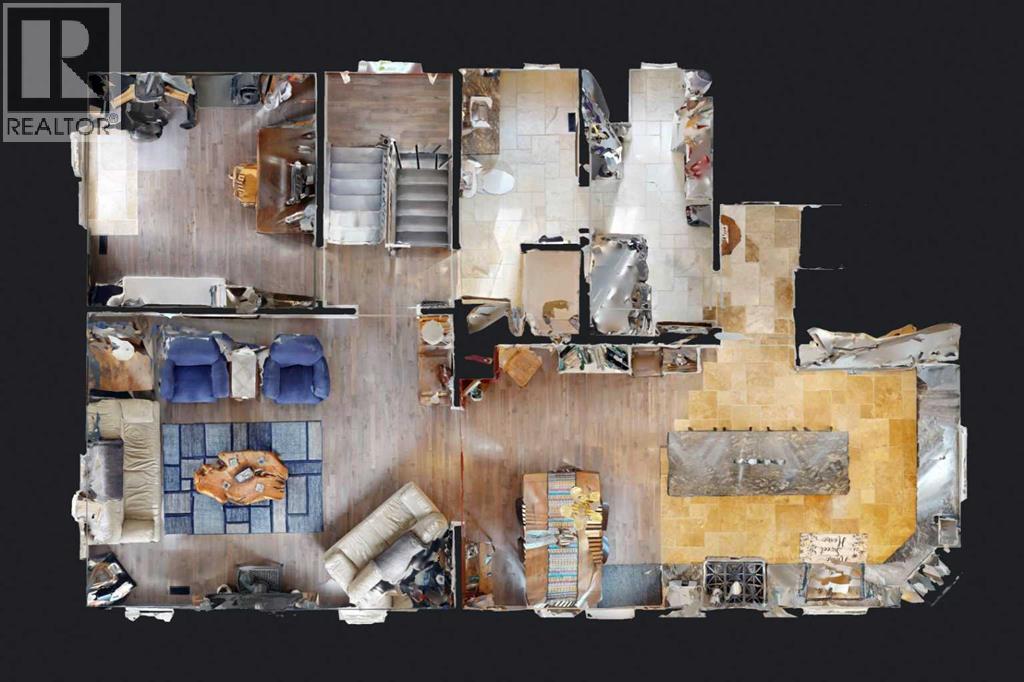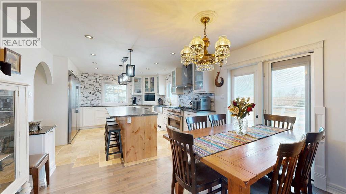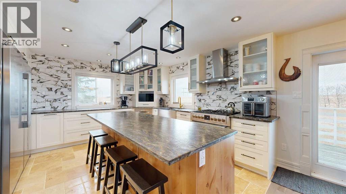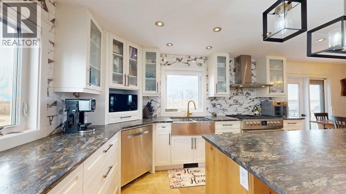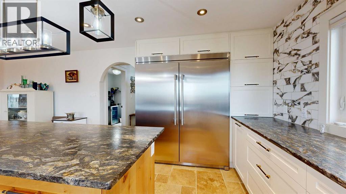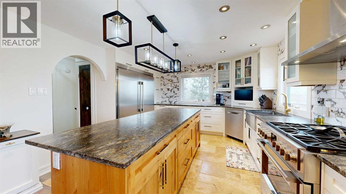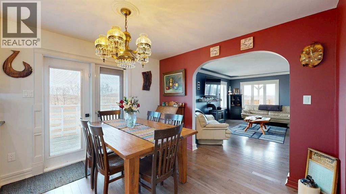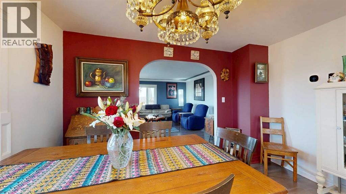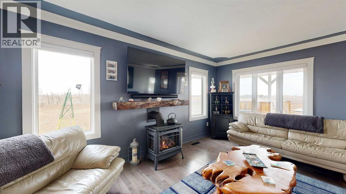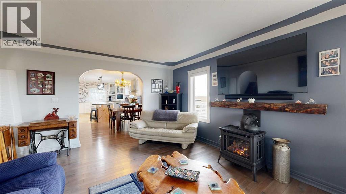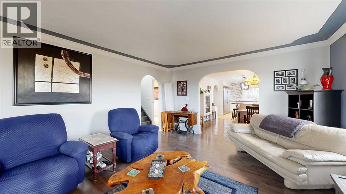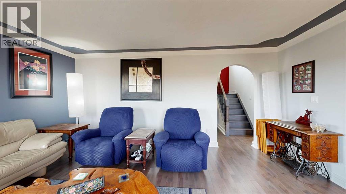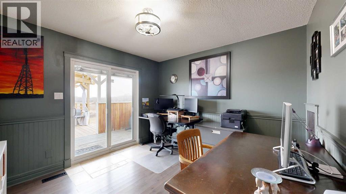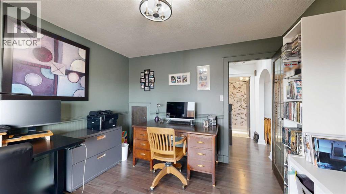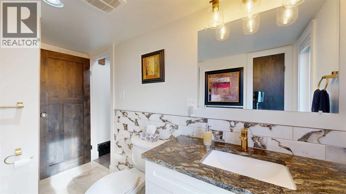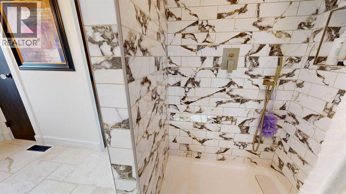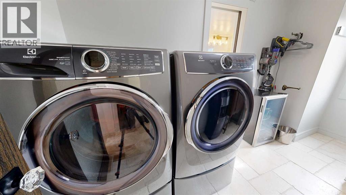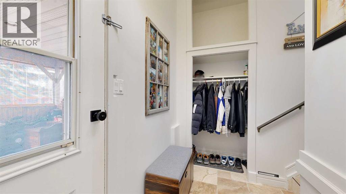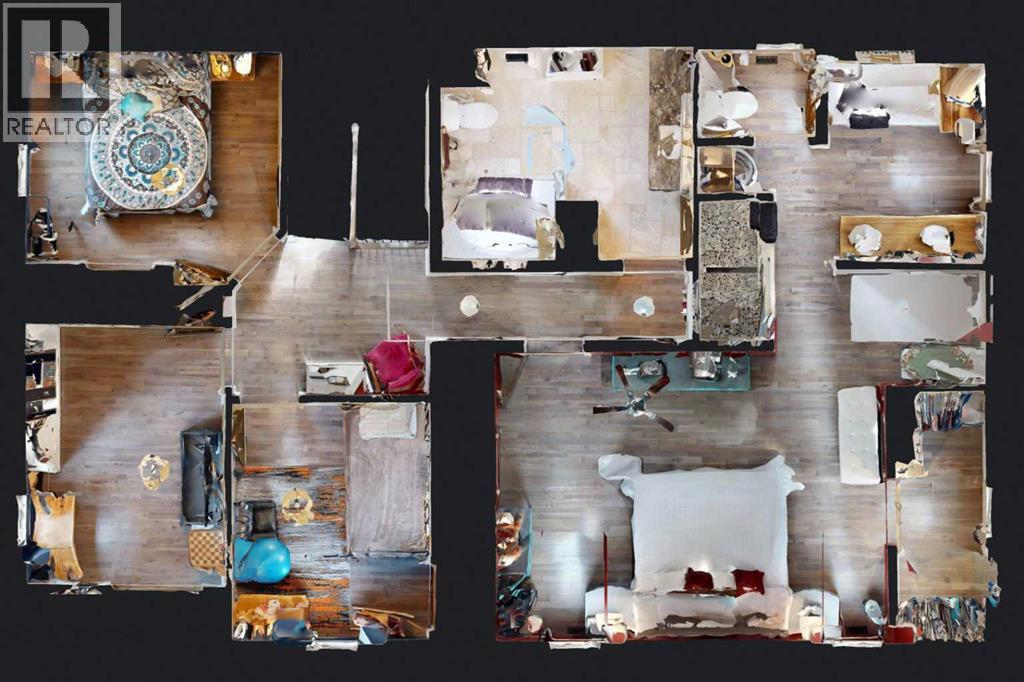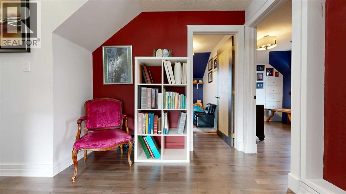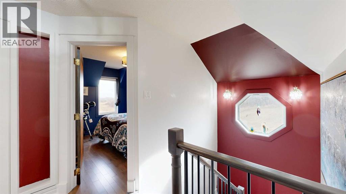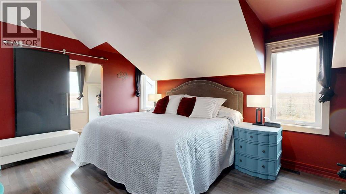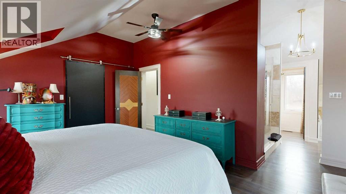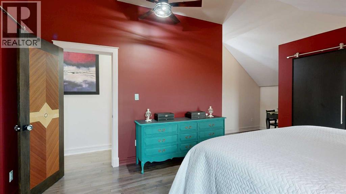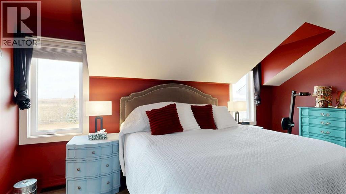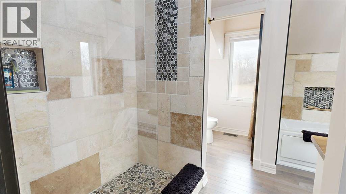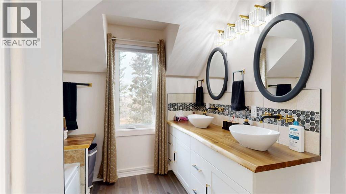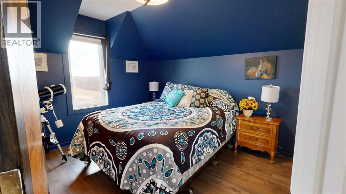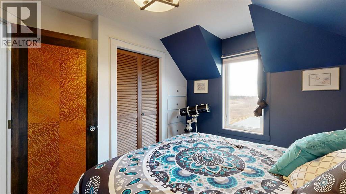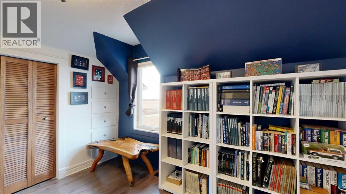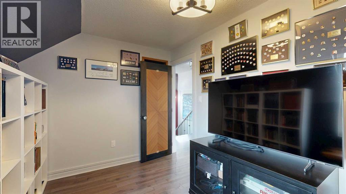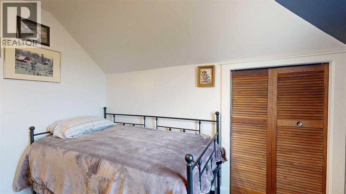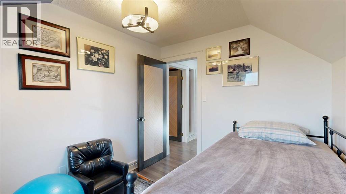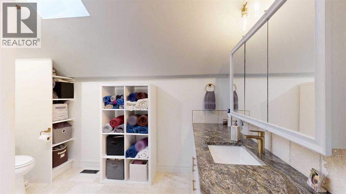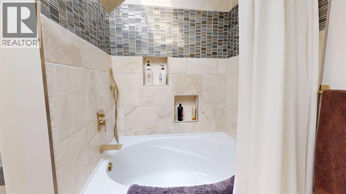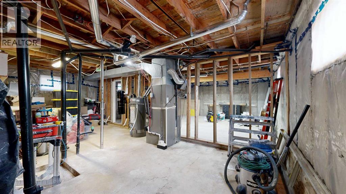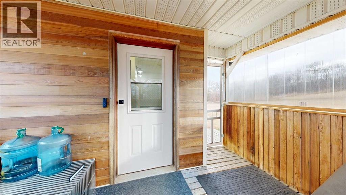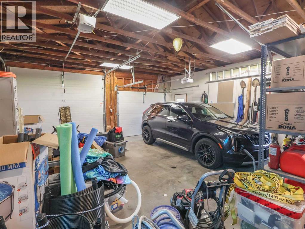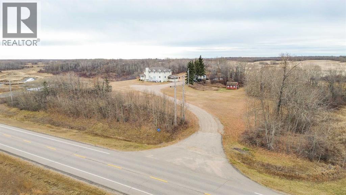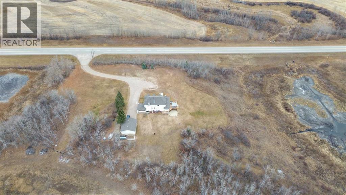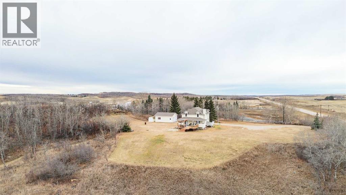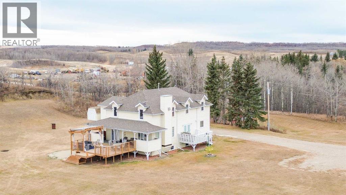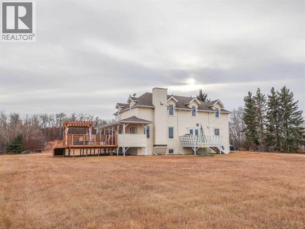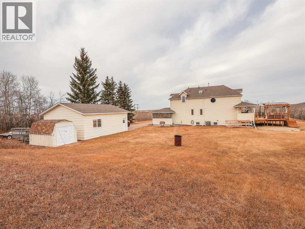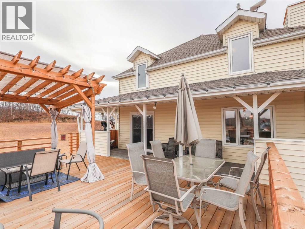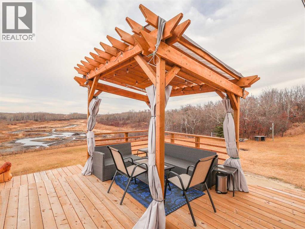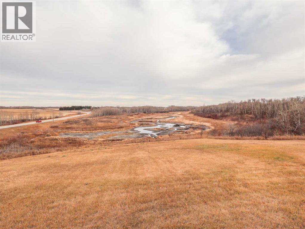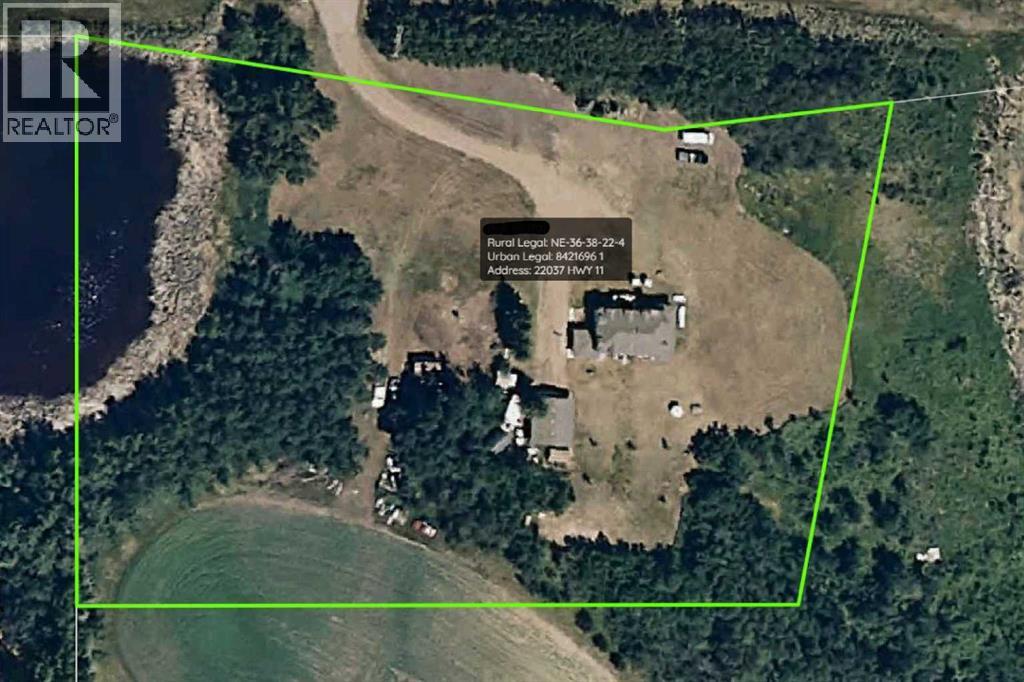We are a fully licensed real estate company that offers full service but at a discount commission. In terms of services and exposure, we are identical to whoever you would like to compare us with. We are on MLS®, all the top internet real estates sites, we place a sign on your property ( if it's allowed ), we show the property, hold open houses, advertise it, handle all the negotiations, plus the conveyancing. There is nothing that you are not getting, except for a high commission!
22037 HWY 11, Rural Stettler No. 6, County of
Quick Summary
MLS®#A2268301
Property Description
This iconic home is well known for its classic character, hilltop setting, and prime location along Highway 11. Ideally positioned between Stettler and Red Deer, this acreage offers the perfect blend of peaceful country living with an easy commute—pavement right to your driveway making travel easy year-round. Beautifully transformed through an extensive renovation in 2024, this home blends modern luxury with original architectural charm. Nearly everything has been upgraded to create a truly exceptional living space that is perfect for families, acreage owners, and anyone seeking a standout country home. A charming enclosed porch welcomes you at the main entrance, offering the perfect space to greet guests and enjoy morning coffee. The chef-inspired kitchen is sure to impress, featuring leather granite on the counters and an 8’7†island, high-end appliances including a full-height fridge and freezer and dual fuel range, soft-close drawers, and appliance garages to keep everything neatly tucked away. The kitchen opens to the dining room, where patio doors lead to the deck for seamless indoor-outdoor living and entertaining. The spacious living room exudes warmth and comfort with a new gas fireplace/stove and a live-edge mantle. A convenient main floor office also offers patio doors to the veranda, making it ideal for working from home. The spa-like three-piece bathroom includes leather granite and a walk-in shower, while the large laundry room features high-end steam washer and dryer and a laundry chute. Upstairs, the home’s original character shines through with the classic octagonal window, decorative panels on the bedroom doors, and a cozy reading nook at the top of the stairs. The primary bedroom includes a walk-in closet and a luxurious five-piece ensuite with a solid wood vanity counter, jet tub, walk-in shower, and a private water closet. Three additional bedrooms offer beautiful views overlooking the property and surrounding landscape. The four-piece bathroom features travertine flooring, a leather granite countertop, and a custom tub and shower. The basement is a blank slate awaiting the vision of the new owner, offering plenty of potential for development. The property offers expansive views, including scenic wetlands to the east, which can be enjoyed from the veranda or deck. Upgrades have been done in the last two years and include travertine and maple hardwood flooring, windows on the main and upper level, blinds, central vacuum system, updated electrical panels in both the house and garage, R50 blown-in and R40 batt insulation in the attic, hot water tank, and central air. The home was moved onto a new basement in 1984. The garage features updated doors, central vacuum, and a full wall of cabinetry to help keep everything organized. Whether you are raising a family, working from home, commuting for work, or simply seeking a peaceful country lifestyle with modern luxuries, this exceptional property provides a setting that is easy to fall in love with. (id:32467)
Property Features
Building
- Appliances: Refrigerator, Gas stove(s), Microwave, Hood Fan, Washer & Dryer
- Basement Development: Unfinished
- Basement Type: Full (Unfinished)
- Construction Style: Detached
- Cooling Type: Central air conditioning
- Exterior Finish: Vinyl siding
- Fireplace: Yes
- Flooring Type: Hardwood, Tile
- Interior Size: 2184 sqft
- Building Type: House
- Stories: 2
- Utility Water: Well
Features
- Feature: No Animal Home
Land
- Land Size: 3.81 ac|2 - 4.99 acres
Ownership
- Type: Freehold
Structure
- Structure: Deck
Zoning
- Description: Agriculture
Information entered by RE/MAX 1st Choice Realty
Listing information last updated on: 2025-12-03 21:09:08
Book your free home evaluation with a 1% REALTOR® now!
How much could you save in commission selling with One Percent Realty?
Slide to select your home's price:
$500,000
Your One Percent Realty Commission savings†
$500,000
One Percent Realty's top FAQs
We charge a total of $7,950 for residential properties under $400,000. For residential properties $400,000-$900,000 we charge $9,950. For residential properties over $900,000 we charge 1% of the sale price plus $950. Plus Applicable taxes, of course. We also offer the flexibility to offer more commission to the buyer's agent, if you want to. It is as simple as that! For commercial properties, farms, or development properties please contact a One Percent agent directly or fill out the market evaluation form on the bottom right of our website pages and a One Percent agent will get back to you to discuss the particulars.
Yes, and yes.
Learn more about the One Percent Realty Deal

