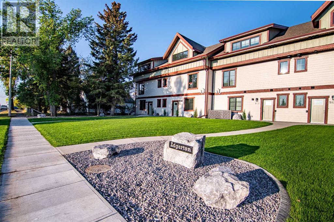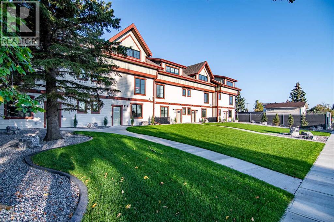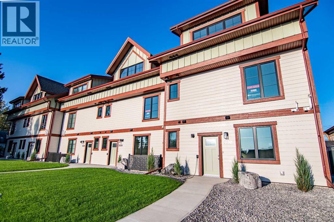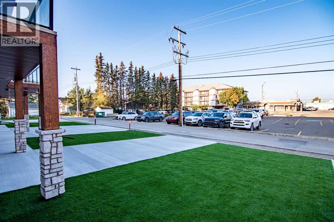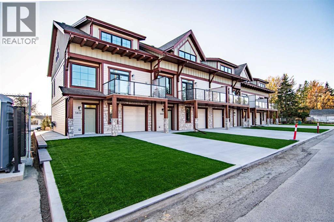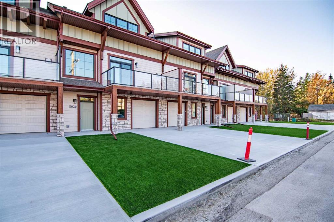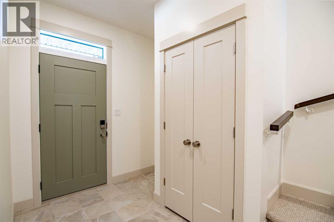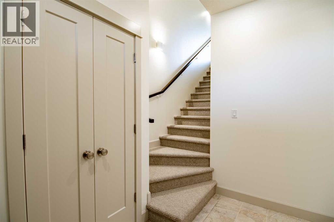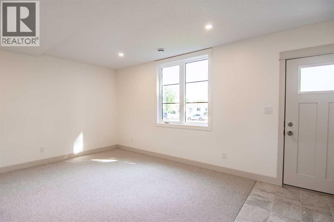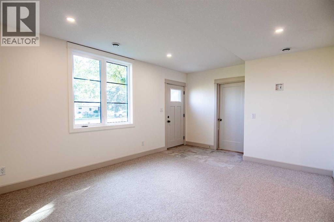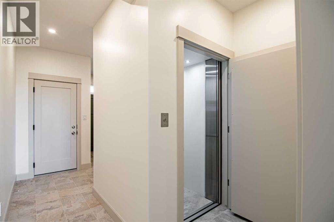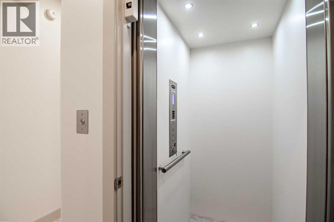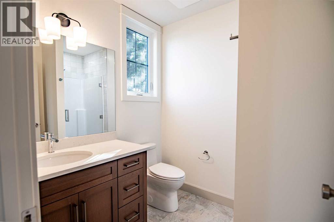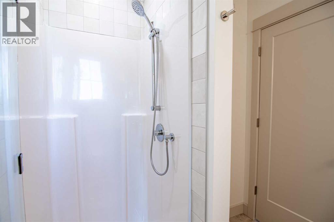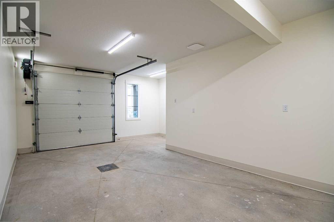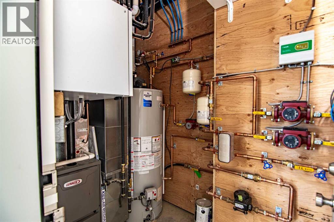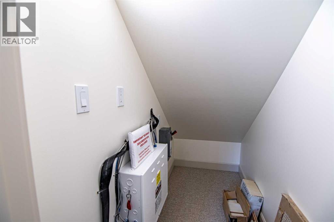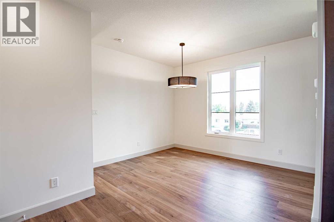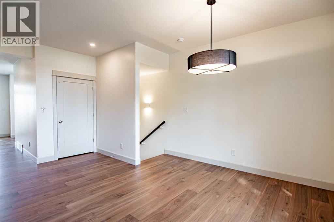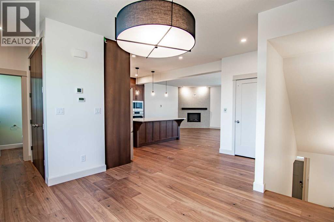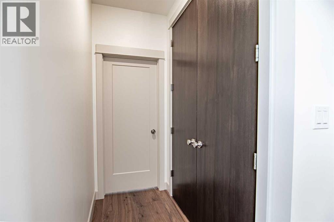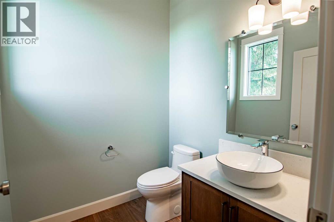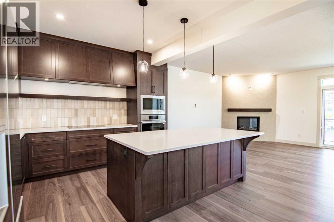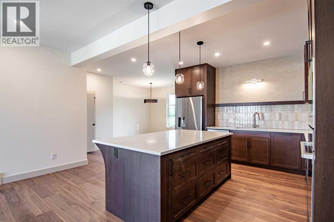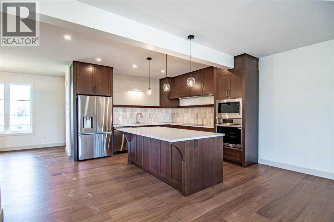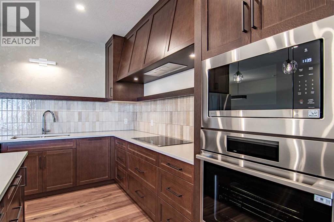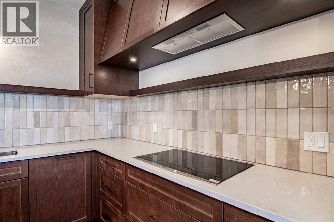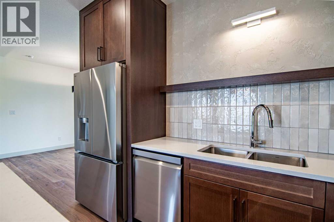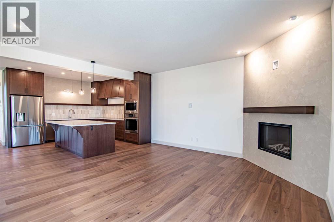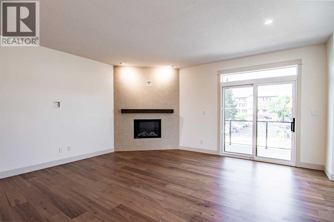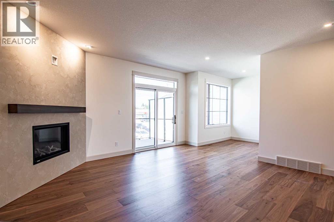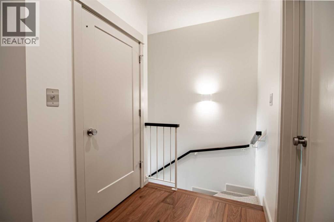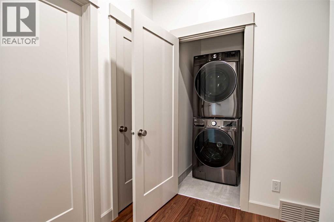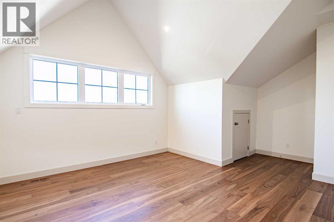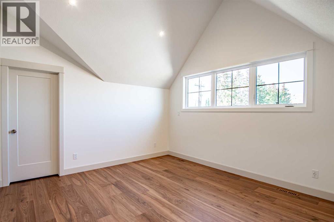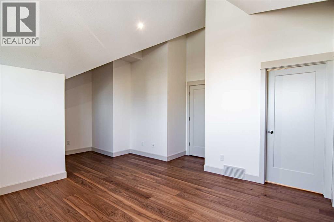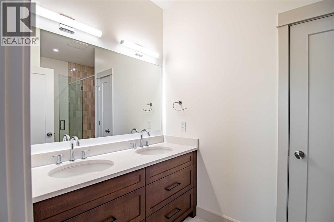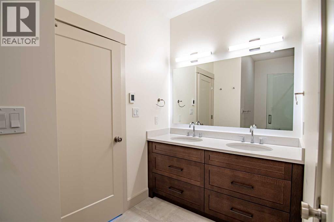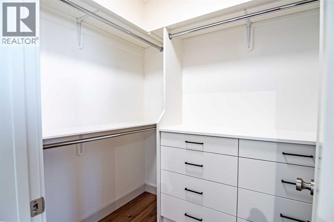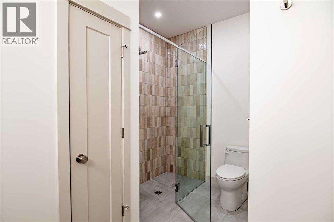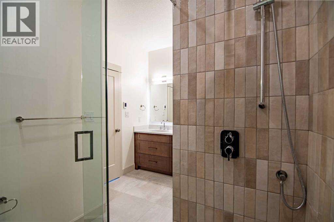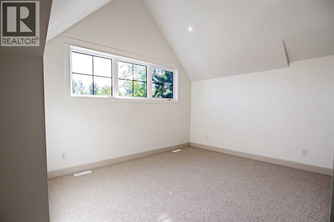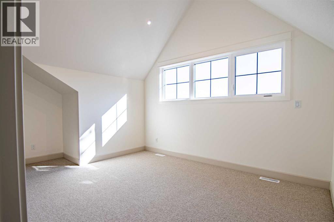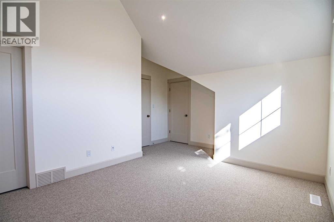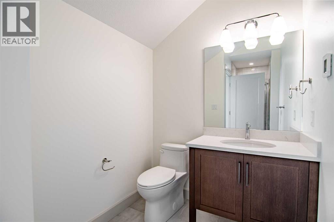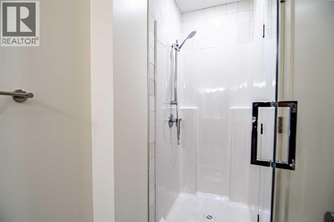We are a fully licensed real estate company that offers full service but at a discount commission. In terms of services and exposure, we are identical to whoever you would like to compare us with. We are on MLS®, all the top internet real estates sites, we place a sign on your property ( if it's allowed ), we show the property, hold open houses, advertise it, handle all the negotiations, plus the conveyancing. There is nothing that you are not getting, except for a high commission!
5026 48 Street, Rocky Mountain House
Quick Summary
MLS®#A2258487
Property Description
Welcome to Edgerton Place, where comfort meets convenience in the heart of Rocky Mountain House. Nestled in the stunning foothills of the Rocky Mountains this executive new build townhome offers a modern, low-maintenance lifestyle in a prime central location—just steps from brand-new pickleball courts and within walking distance to local shops, restaurants, and everyday amenities. The main level welcomes you with a spacious family room, ideal for hosting guests or enjoying quiet evenings, complete with a stylish three-piece bath. A wide hallway, adorned with rich cream-colored slate tile, leads to an open foyer that sets the tone for the rest of the home. Just off the foyer, the heated garage is ready for both comfort and function, equipped with 220-volt wiring for electric vehicles or workshop use. A separate utility room adds convenience, while the elevator provides effortless access to every level of the home, making it ideal for those seeking long-term accessibility. Up the beautifully crafted stairway, finished in deep-toned hardwood and lit by elegant gallery lighting, the second level opens to a bright and airy dining room perfect for entertaining. A discreet two-piece powder room and a walk-in pantry sit just off the dining area, adding both style and storage. The heart of the home is the expansive kitchen, where an oversized island invites gatherings and casual meals. Light quartz countertops pair perfectly with custom dark wood cabinetry, all accented by a cream-toned tile backsplash that adds warmth and texture. Adjacent to the kitchen, the living room is anchored by a sleek floor-to-ceiling fireplace that brings both visual impact and cozy ambiance. From here, step out onto your private balcony, finished with modern glass and aluminum railings — a low-maintenance space perfect for outdoor entertaining or quiet morning coffee. The third floor is dedicated to rest and retreat. The primary bedroom is a true sanctuary, featuring vaulted ceilings, abundant na tural light, a walk-in closet, and a luxurious four-piece ensuite bath with accessible shower. A spacious secondary bedroom also offers its own large closet and a private three-piece ensuite, providing comfort and privacy for family or guests. Conveniently located between the bedrooms, the laundry area ensures maximum efficiency without sacrificing space or design. From top to bottom, this home is a rare find — offering upscale finishes, smart functionality, and timeless design, all wrapped in an accessible, thoughtfully crafted layout. Whether you're looking for luxury, flexibility, or a forever home, this townhome delivers on every level. (id:32467)
Property Features
Ammenities Near By
- Ammenities Near By: Schools, Shopping
Building
- Appliances: Refrigerator, Range - Electric, Microwave, Oven - Built-In, Hood Fan, Garage door opener, Washer/Dryer Stack-Up
- Basement Type: None
- Construction Style: Attached
- Cooling Type: Central air conditioning
- Exterior Finish: See Remarks
- Fireplace: Yes
- Flooring Type: Carpeted, Hardwood, Slate
- Interior Size: 2342 sqft
- Building Type: Row / Townhouse
- Stories: 3
Features
- Feature: Elevator
Land
- Land Size: 3164 sqft|0-4,050 sqft
Ownership
- Type: Freehold
Zoning
- Description: R2
Information entered by Royal LePage Tamarack Trail Realty
Listing information last updated on: 2025-10-28 22:08:25
Book your free home evaluation with a 1% REALTOR® now!
How much could you save in commission selling with One Percent Realty?
Slide to select your home's price:
$500,000
Your One Percent Realty Commission savings†
$500,000
One Percent Realty's top FAQs
We charge a total of $7,950 for residential properties under $400,000. For residential properties $400,000-$900,000 we charge $9,950. For residential properties over $900,000 we charge 1% of the sale price plus $950. Plus Applicable taxes, of course. We also offer the flexibility to offer more commission to the buyer's agent, if you want to. It is as simple as that! For commercial properties, farms, or development properties please contact a One Percent agent directly or fill out the market evaluation form on the bottom right of our website pages and a One Percent agent will get back to you to discuss the particulars.
Yes, and yes.
Learn more about the One Percent Realty Deal

