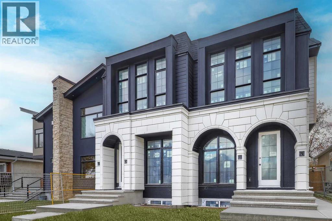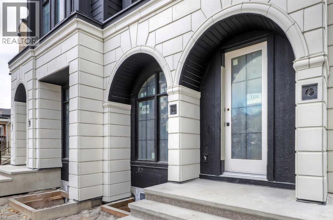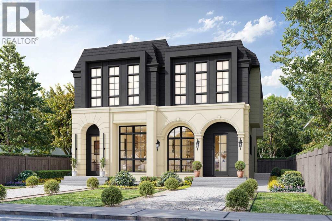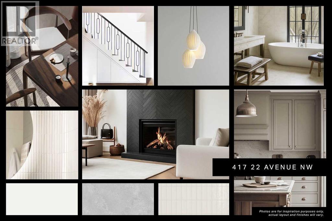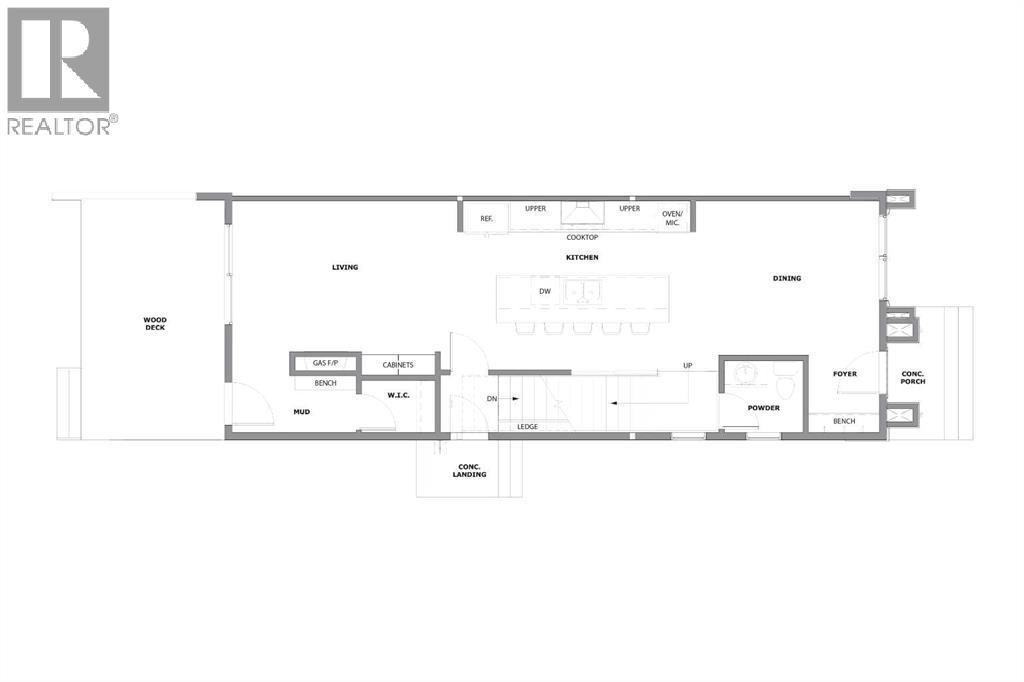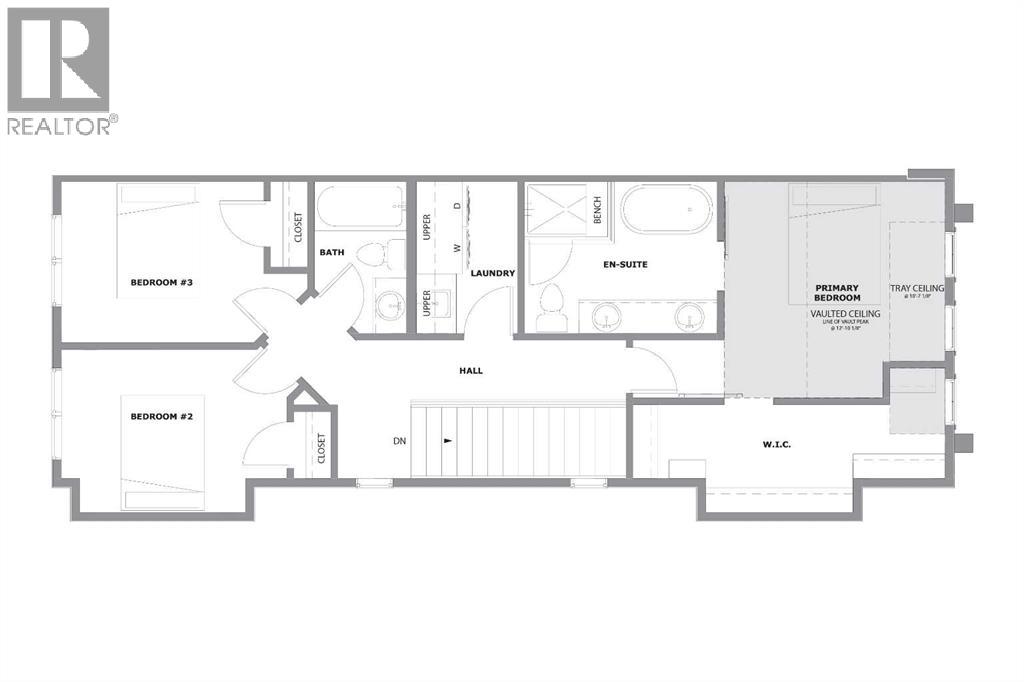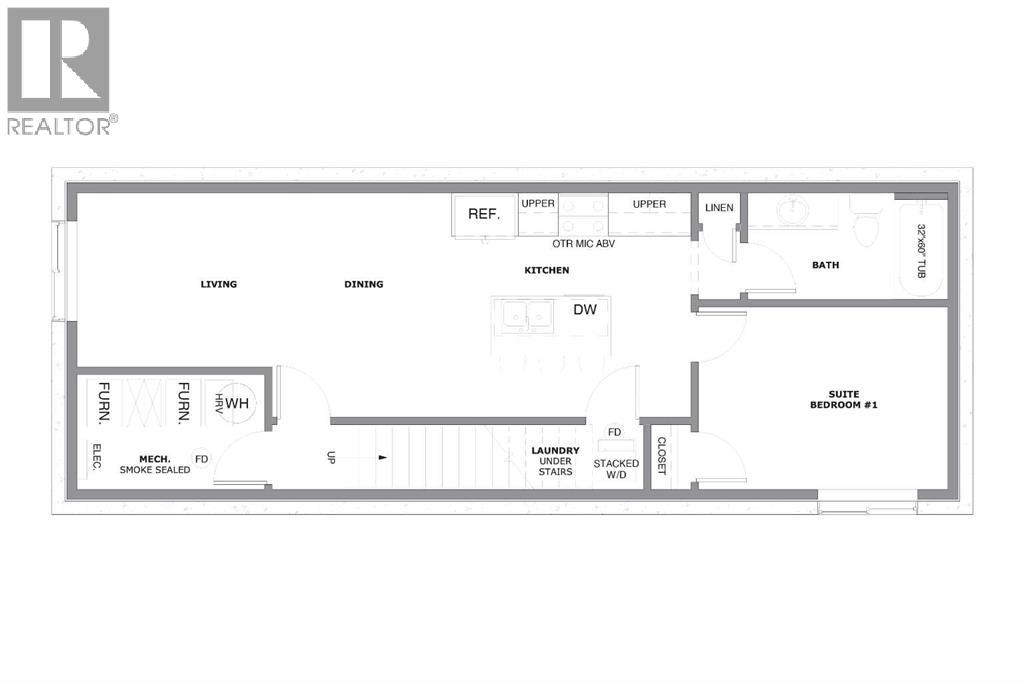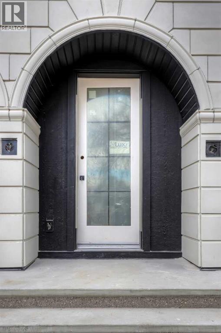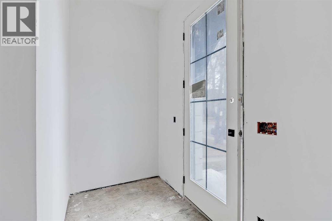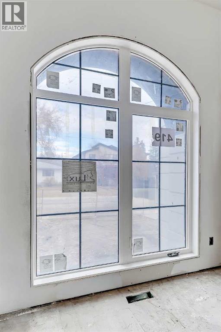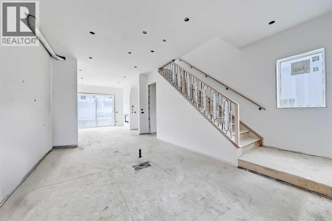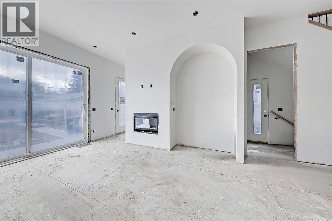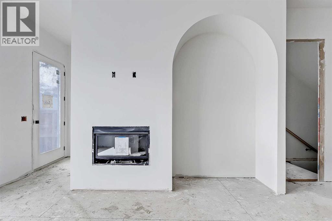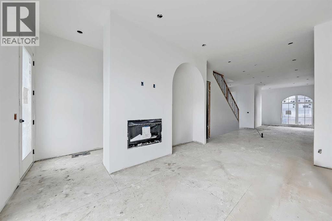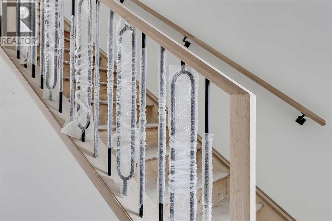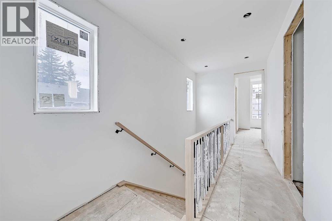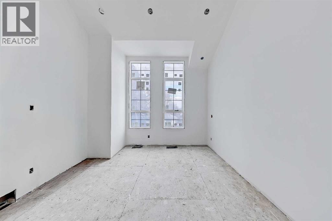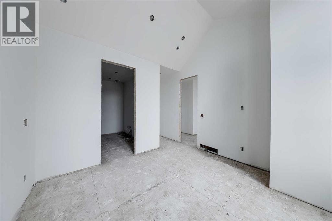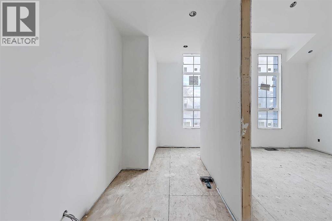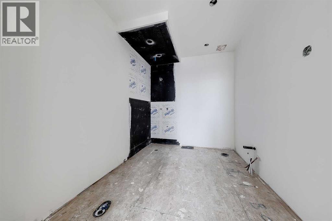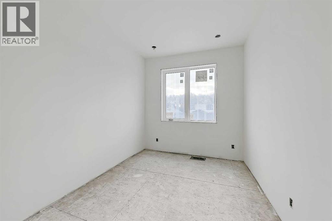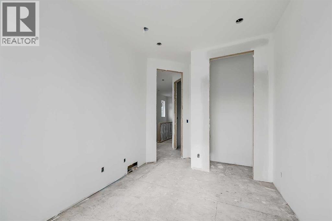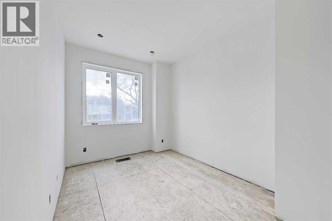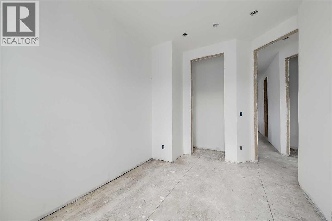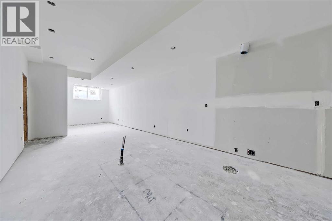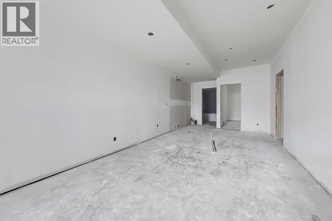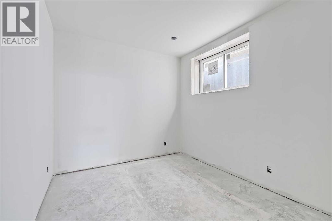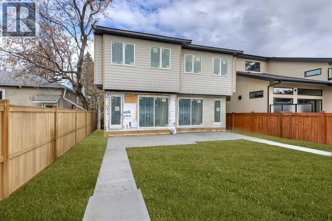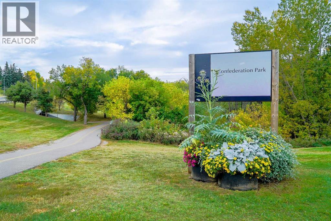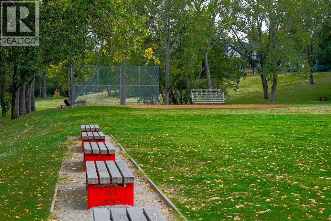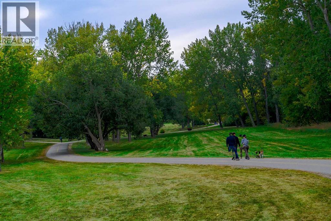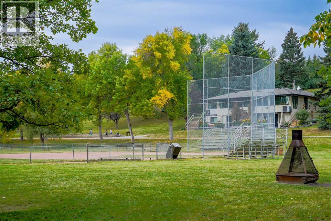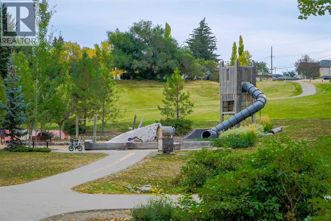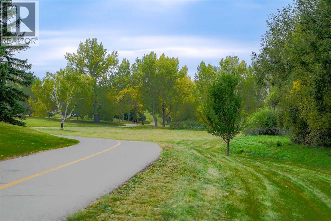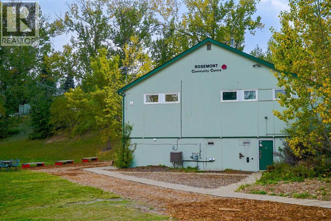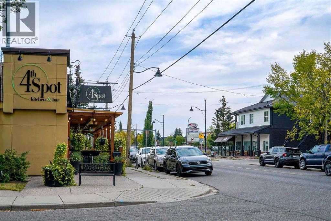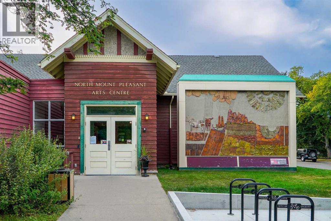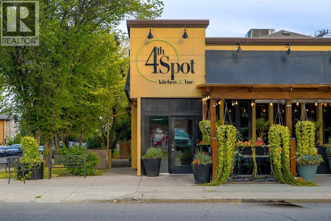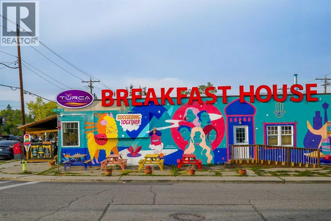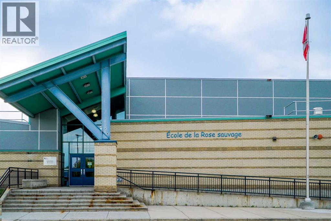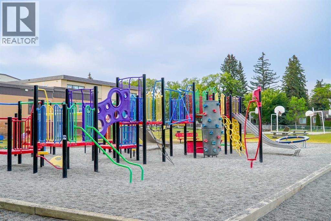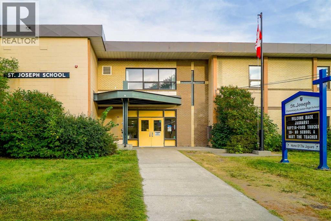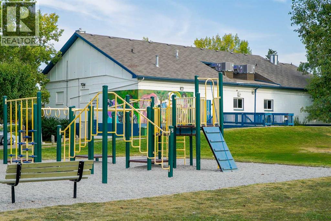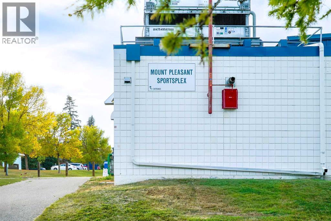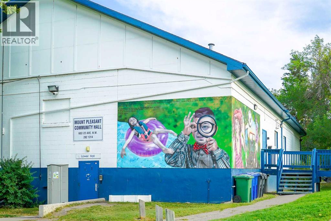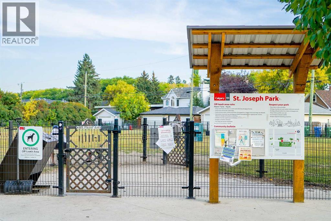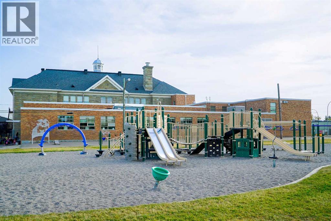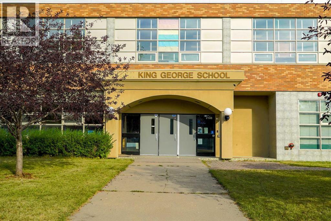We are a fully licensed real estate company that offers full service but at a discount commission. In terms of services and exposure, we are identical to whoever you would like to compare us with. We are on MLS®, all the top internet real estates sites, we place a sign on your property ( if it's allowed ), we show the property, hold open houses, advertise it, handle all the negotiations, plus the conveyancing. There is nothing that you are not getting, except for a high commission!
417 22 Avenue NW, CALGARY
Quick Summary
- Location
- 417 22 Avenue NW, CALGARY, Alberta T2M1N4
- Price
- $1,019,900
- Status:
- For Sale
- Property Type:
- Single Family
- Area:
- 1658 sqft
- Bedrooms:
- 3 bed +1
- Bathrooms:
- 4
- Year of Construction:
- 2025
MLS®#A2251951
Property Description
Warm, refined, and easy to live in. This BRAND-NEW infill in beautiful MOUNT PLEASANT blends clean-lined design with everyday function, giving you bright social spaces and calm, cozy zones for ultimate family living. Step in from the covered entry to a practical foyer with a built-in bench. The dining room sits by the front windows for lots of natural light, with an open flow into the stunning kitchen. The kitchen anchors the main floor with a long island for casual meals and prep, with lots of lower drawers and upper storage along the outside wall. Neutral and stunning grey quartz wraps the island and countertops alongside the upgraded appliance package, including a gas cooktop, a built-in wall oven and microwave, and a French door fridge. At the back, the living room centers on a sleek GAS FIREPLACE wrapped in matte designer tile laid in a modern “bamboo†stack layout. Big windows pull in afternoon light and frame the walkout to the WOOD DECK for summer night hangouts. Everyday stuff stays under control thanks to a hardworking rear MUDROOM with bench and a WALK-IN CLOSET. Before heading upstairs, the private powder room enjoys more of the stunning quartz found in the kitchen, with designer lighting overhead. Upstairs, the primary suite is a retreat. A VAULTED CEILING with a TRAY FEATURE adds airy height, while the generous WALK-IN CLOSET makes getting ready feel organized. The ensuite leans spa with a double vanity, a soaking tub, and a glass shower with a bench. Professionally designed, high-end quartz and designer tiles in minimal light greys and creams keeps it calm and timeless. Two additional bedrooms share a full bath finished with vertically stacked matte tile and large-format floors for a boutique-hotel vibe. The laundry room is right where you want it, with upper cabinets to stash the essentials. The lower level opens up serious versatility. Designed as a SUITE (approved by the city), it includes a full kitchen with dishwasher, a proper living area, its o wn laundry, and a full bath. Use it for RENTAL INCOME, extended family, or a standout guest level. Repeat finishes tie it back to the main home so it feels cohesive, not like an afterthought. Situated in the heart of Mount Pleasant, this home puts you just one block from Confederation Park’s winding pathways and greenspace – perfect for weekend strolls or a quick dog walk after work. Two excellent schools (École Shawnessy School K–9 and John G. Diefenbaker High School) lie within a five-minute walk, and grocery shopping is covered with Safeway and Sobeys a few blocks away on 16 Ave. Access to downtown, SAIT, and the Foothills Hospital is straightforward via Crowchild Trail or Memorial Drive, keeping morning or evening commutes predictable. Local favourites like Analog Coffee and The Nook Café sit nearby, along with independent boutiques on 14 St, giving you a true inner-city lifestyle without sacrificing convenience. (id:32467)
Property Features
Ammenities Near By
- Ammenities Near By: Park, Playground, Recreation Nearby, Schools, Shopping
Building
- Appliances: Refrigerator, Range - Gas, Dishwasher, Stove, Microwave Range Hood Combo, Garage door opener, Washer/Dryer Stack-Up
- Basement Development: Finished
- Basement Features: Separate entrance, Suite
- Basement Type: Full (Finished)
- Construction Style: Semi-detached
- Cooling Type: See Remarks
- Exterior Finish: Concrete, Stucco
- Fireplace: Yes
- Flooring Type: Hardwood, Tile, Vinyl Plank
- Interior Size: 1658 sqft
- Building Type: Duplex
- Stories: 2
Features
- Feature: Back lane, PVC window, Closet Organizers, Gas BBQ Hookup
Land
- Land Size: 2626.39 sqft|0-4,050 sqft
Ownership
- Type: Freehold
Zoning
- Description: R-CG
Information entered by RE/MAX House of Real Estate
Listing information last updated on: 2025-12-30 18:46:40
Book your free home evaluation with a 1% REALTOR® now!
How much could you save in commission selling with One Percent Realty?
Slide to select your home's price:
$500,000
Your One Percent Realty Commission savings†
$500,000
Send a Message
One Percent Realty's top FAQs
We charge a total of $7,950 for residential properties under $400,000. For residential properties $400,000-$900,000 we charge $9,950. For residential properties over $900,000 we charge 1% of the sale price plus $950. Plus Applicable taxes, of course. We also offer the flexibility to offer more commission to the buyer's agent, if you want to. It is as simple as that! For commercial properties, farms, or development properties please contact a One Percent agent directly or fill out the market evaluation form on the bottom right of our website pages and a One Percent agent will get back to you to discuss the particulars.
Yes, and yes.
Learn more about the One Percent Realty Deal
April Isaac Associate
- Phone:
- 403-888-4003
- Email:
- aprilonepercent@gmail.com
- Support Area:
- CALGARY, SOUTH EAST CALGARY, SOUTH WEST CALGARY, NORTH CALGARY, NORTH EAST CALGARY, NORTH WEST CALGARY, EAST CALGARY, WEST CALGARY, AIRDRIE, COCHRANE, OKOTOKS, CHESTERMERE, STRATHMORE, GREATER CALGARY AREA, ROCKYVIEW, DIDSBURY, LANGDON
22 YRS EXPER, 1300+ SALES, marketing savvy, people savvy. 100'S OF HAPPY CUSTOMERS, DOZENS UPON DOZ ...
Full ProfileAnna Madden Associate
- Phone:
- 587-830-2405
- Email:
- anna.madden05@gmail.com
- Support Area:
- Calgary, Airdrie, Cochrane, chestermere, Langdon, Okotoks, High river, Olds, Rocky View, Foothills
Experienced Residential Realtor serving Calgary and surrounding communities. I have knowledge in buy ...
Full ProfileDabs Fashola Associate
- Phone:
- 403-619-0621
- Email:
- homesbydabs@gmail.com
- Support Area:
- Calgary Southwest, Calgary Southeast, Calgary Northwest, Calgary Northeast, Okotoks, Chestermere:, Airdrie, Olds
REAL ESTATE NEGOTIATION EXPERT (RENE)Your Trusted and Experienced Realtor | Turning Real E ...
Full Profile
