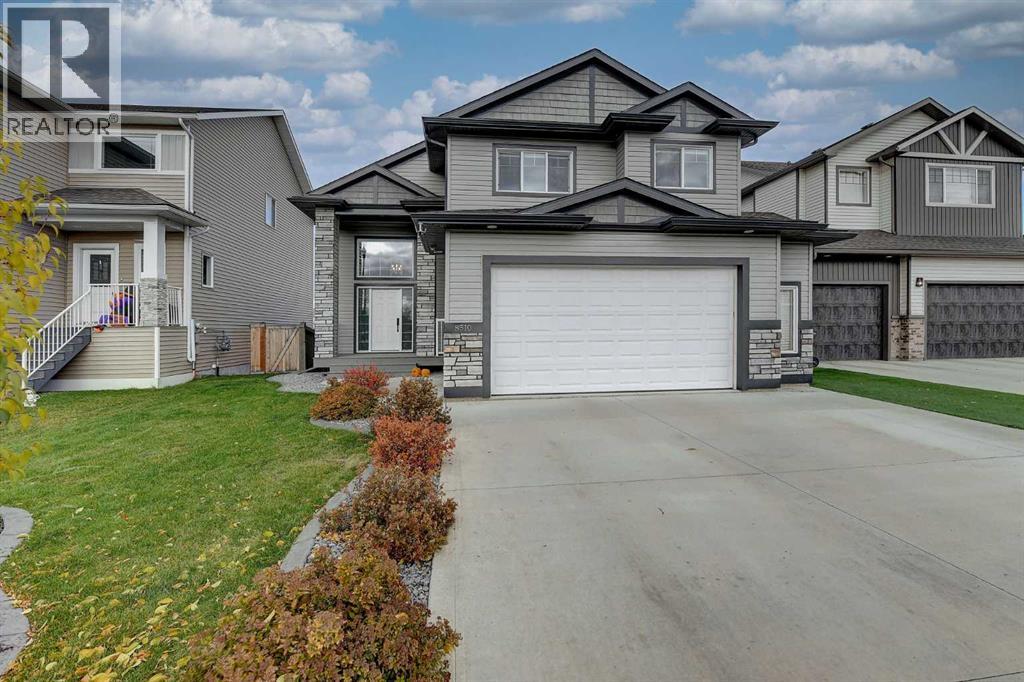We are a fully licensed real estate company that offers full service but at a discount commission. In terms of services and exposure, we are identical to whoever you would like to compare us with. We are on MLS®, all the top internet real estates sites, we place a sign on your property ( if it's allowed ), we show the property, hold open houses, advertise it, handle all the negotiations, plus the conveyancing. There is nothing that you are not getting, except for a high commission!
8510 71A Avenue, Grande Prairie
Quick Summary
- Location
- 8510 71A Avenue, Grande Prairie, Alberta T8X0N8
- Price
- $584,900
- Status:
- For Sale
- Property Type:
- Single Family
- Area:
- 1587 sqft
- Bedrooms:
- 3 bed +2
- Bathrooms:
- 3
- Year of Construction:
- 2017
MLS®#A2265541
Property Description
LIKE NEW, ONLY BETTER! This immaculately maintained, fully developed "Jordyn 2" floor-plan by Harker Homes exemplifies the true definitions of quality, luxury & pride of ownership. The 1,587sq.ft modified bi-level home leaves nothing to be desired with a magazine-worthy kitchen showcasing stunning white soft-close cabinetry, granite countertops, stainless steel appliances, coffered ceilings, oversized pantry and a sleek modern hardwood floor as found throughout the home. The wide open main living room is host to a cozy gas f/p and large windows allowing for an abundance of natural light, a must for our long winter months, while CENTRAL A/C keeps things cool in the summer! Also on the main you'll find two spacious spare bedrooms + the full 4pc bathroom with a fresh tile surround, along with easy access to the upper back deck & the entry-level laundry room. Above the XL heated double garage sits the massive primary bedroom with a walk-in closet & spa-like ensuite; complete with his + hers sinks, jet tub & separate shower. The WALK-OUT BASEMENT is the perfect secondary living space with 2 additional bedrooms and a beautiful 3pc bathroom, along with extra storage and a direct route to the backyard. Fully landscaped with NO REAR NEIGHBOURS, a BRAND-NEW irrigation system and 34' x 12' composite lower deck (rated for a hot-tub), this yard truly is an entertainer's paradise! Too many features to list with incredible value under $600,000 - contact your REALTOR® of choice and book your tour today! (id:32467)
Property Features
Ammenities Near By
- Ammenities Near By: Park, Playground, Schools
Building
- Appliances: Refrigerator, Range - Electric, Dishwasher, Microwave Range Hood Combo, Window Coverings, Washer & Dryer
- Architectural Style: Bi-level
- Basement Development: Finished
- Basement Features: Walk out
- Basement Type: Full (Finished)
- Construction Style: Detached
- Cooling Type: Central air conditioning
- Exterior Finish: Stone, Vinyl siding
- Fireplace: Yes
- Flooring Type: Hardwood, Tile
- Interior Size: 1587 sqft
- Building Type: House
Features
- Feature: See remarks, Other, Back lane, PVC window, No neighbours behind, No Smoking Home, Gas BBQ Hookup
Land
- Land Size: 5532 sqft|4,051 - 7,250 sqft
Ownership
- Type: Freehold
Structure
- Structure: Deck, See Remarks
Zoning
- Description: RG
Information entered by Grassroots Realty Group Ltd.
Listing information last updated on: 2025-10-20 17:42:30
Book your free home evaluation with a 1% REALTOR® now!
How much could you save in commission selling with One Percent Realty?
Slide to select your home's price:
$500,000
Your One Percent Realty Commission savings†
$500,000
One Percent Realty's top FAQs
We charge a total of $7,950 for residential properties under $400,000. For residential properties $400,000-$900,000 we charge $9,950. For residential properties over $900,000 we charge 1% of the sale price plus $950. Plus Applicable taxes, of course. We also offer the flexibility to offer more commission to the buyer's agent, if you want to. It is as simple as that! For commercial properties, farms, or development properties please contact a One Percent agent directly or fill out the market evaluation form on the bottom right of our website pages and a One Percent agent will get back to you to discuss the particulars.
Yes, and yes.
Learn more about the One Percent Realty Deal










































