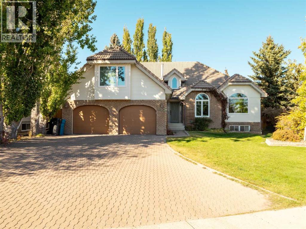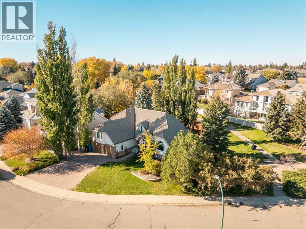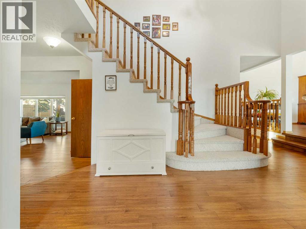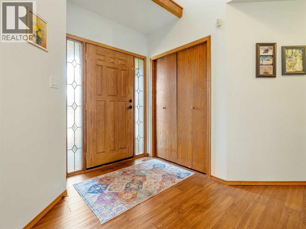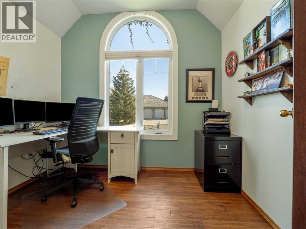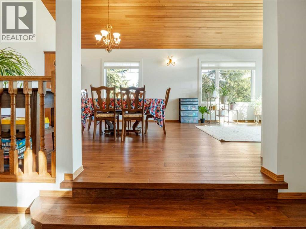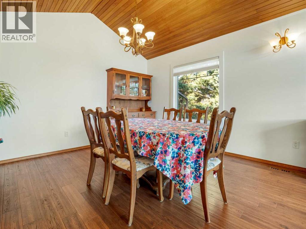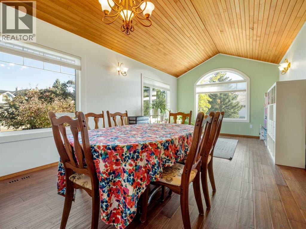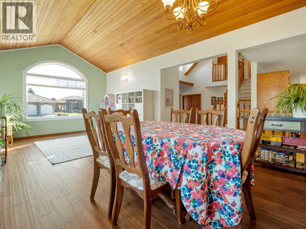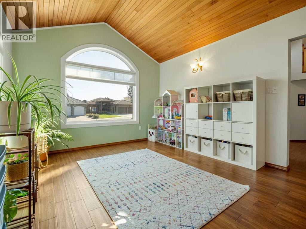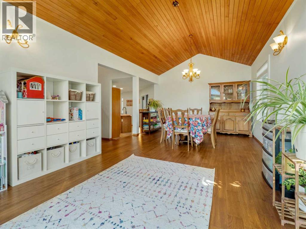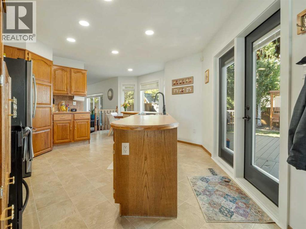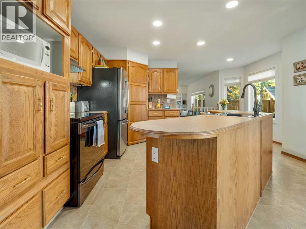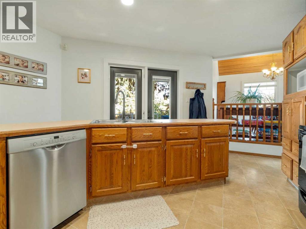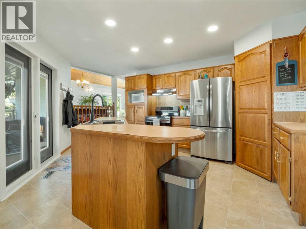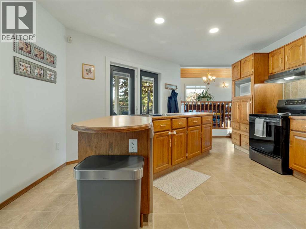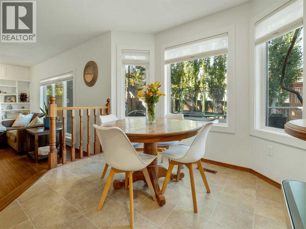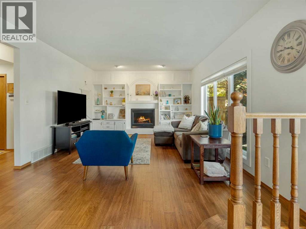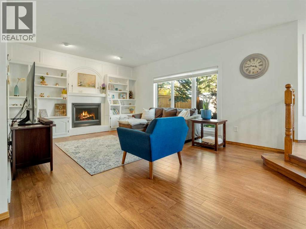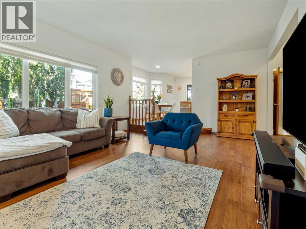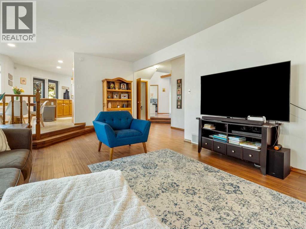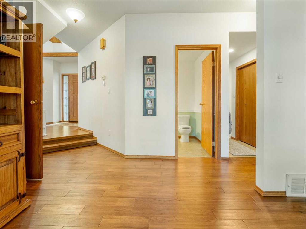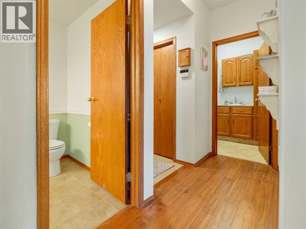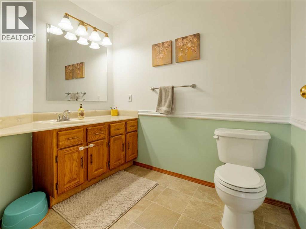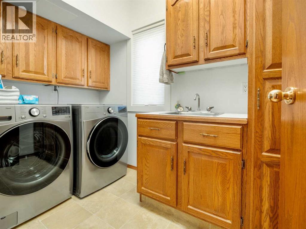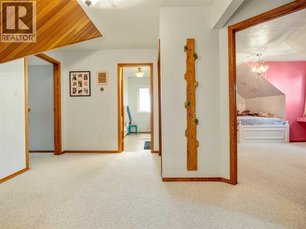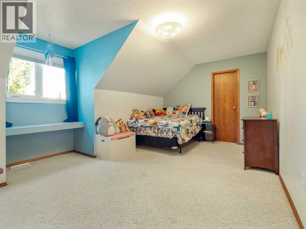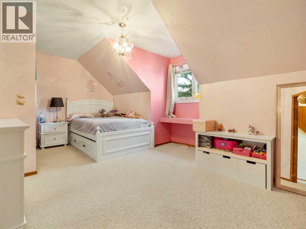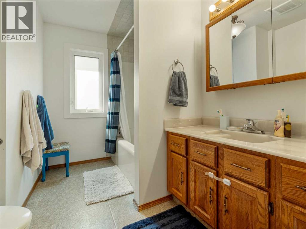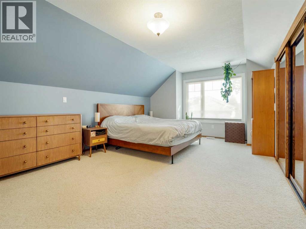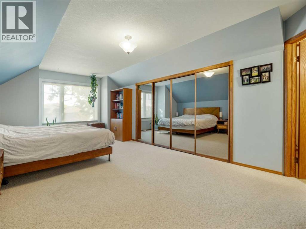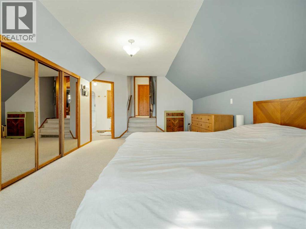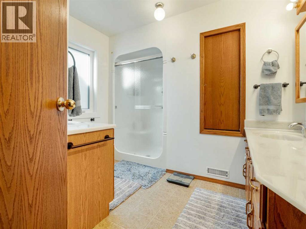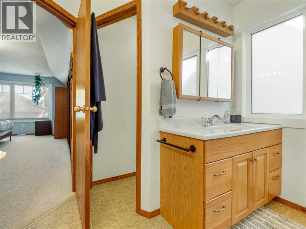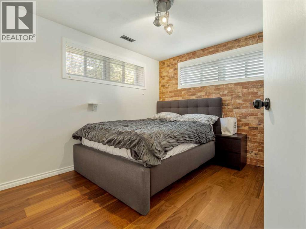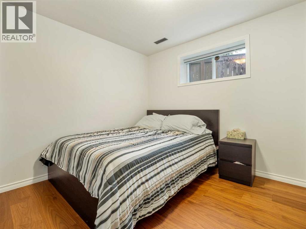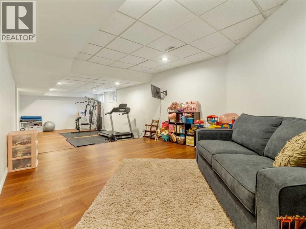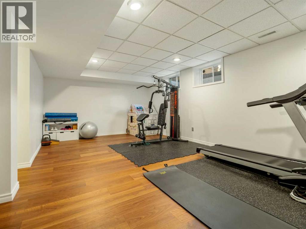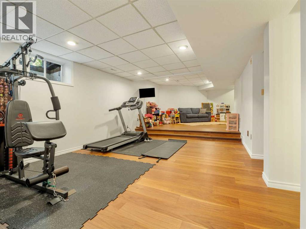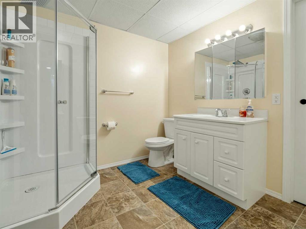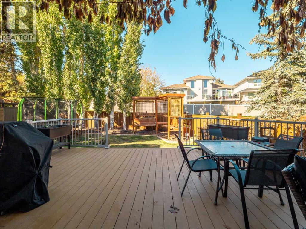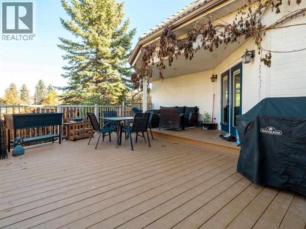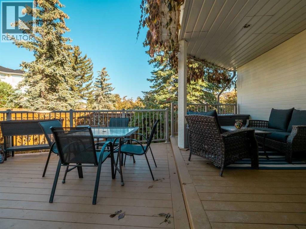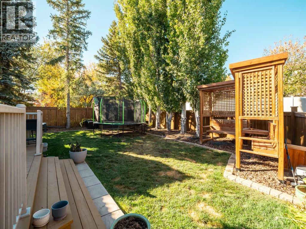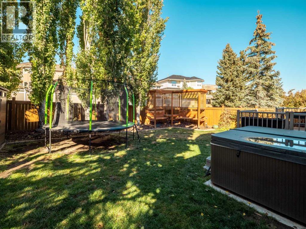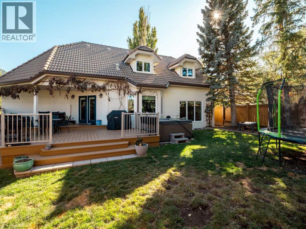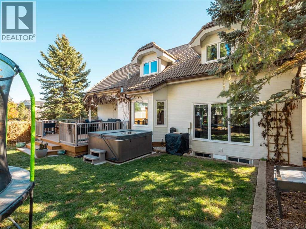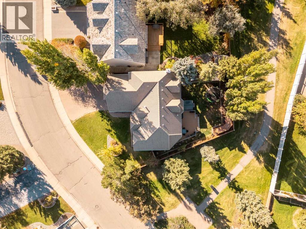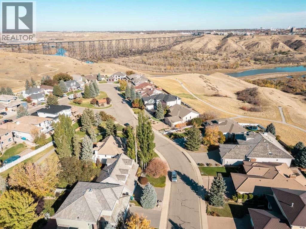We are a fully licensed real estate company that offers full service but at a discount commission. In terms of services and exposure, we are identical to whoever you would like to compare us with. We are on MLS®, all the top internet real estates sites, we place a sign on your property ( if it's allowed ), we show the property, hold open houses, advertise it, handle all the negotiations, plus the conveyancing. There is nothing that you are not getting, except for a high commission!
152 Coachwood Point W, Lethbridge
Quick Summary
MLS®#A2265009
Property Description
Fantastic Family Home on desirable Coachwood Point in the neighbourhood of Ridgewood, just across the street from the Coulees with access to trails to enjoy! Side of the home borders Coachwood Park! Current owners have added so many updates including new windows, new eaves, exterior doors, blinds, central a/c, paint, cement pad for hot tub, blown-in insulation, thermostats, natural gas bbq line and hot water hose bib in yard, some light fixtures, some toilets. Now for the home...Large welcoming foyer open to above. Main floor features a private office just off the entry. Engineered hardwood flooring in main living areas. A few steps up to a formal dining room and living room with vaulted pine wood ceiling. Large windows for tons of natural light. Big kitchen has full appliance package, island, pantry, and breakfast nook. There are double garden doors to the partially covered large deck out back. Sunken family room is just beyond the breakfast nook and features custom built-ins and a gas fireplace. Main floor also has a laundry room with sink, a 2 piece bathroom, and an entrance to the garage with adjacent coat closet. Upper level carpets are in need of replacement and the good news is that the sellers are providing a $9500 credit from a quote they have received from flooring superstore. You can choose from a few options to be installed after possession day! Upper level houses 3 large bedrooms including massive primary bedroom(27x12) that features a sunken entrance from hallway, large double closet, and a 4 piece bathroom with double sinks, walk-in shower, and separate toilet room. There is also another full bathroom on this level for the other bedrooms to share. Second and Third bedrooms are also large(17x12.5 each), and feature beautiful dormers and windows with built-in desk areas. One even has a walk-in closet! Basement is fully developed with 2 more bedrooms, a flex room with storage closet that could be used as office/gym/craft room, and a massive rec room(39x 15) with a step down to break up the space and function. Basement also has a 3 piece bathroom with shower, another storage room, and a utility room. Home has 2 furnaces and 2 central a/c units. Backyard is an oasis and features the aforementioned large partially covered deck with bbq gas hookup, a beautiful wood seating area in the corner of the yard with lattice, and a newer shed. There is a new concrete pad that has a 1 year old $20k hot tub on it and sellers say the hot tub is negotiable! Yard is fenced and landscaped with convenience of underground sprinklers. Double car garage for your vehicles and large interlocking paver driveway. This is a beautiful family home in one of West Lethbridge's most desirable locations that has had more than $100,000 in updates in recent years! Move in and enjoy! (id:32467)
Property Features
Ammenities Near By
- Ammenities Near By: Park
Building
- Appliances: Washer, Refrigerator, Stove, Dryer, Microwave, Window Coverings, Garage door opener
- Basement Development: Finished
- Basement Type: Full (Finished)
- Construction Style: Detached
- Cooling Type: Central air conditioning
- Exterior Finish: Brick, Composite Siding
- Fireplace: Yes
- Flooring Type: Carpeted, Hardwood, Laminate, Linoleum
- Interior Size: 2582 sqft
- Building Type: House
- Stories: 2
Features
- Feature: Treed, PVC window, No Smoking Home, Gas BBQ Hookup
Land
- Land Size: 7076 sqft|4,051 - 7,250 sqft
Ownership
- Type: Freehold
Structure
- Structure: Deck
Zoning
- Description: R-L
Information entered by REAL BROKER
Listing information last updated on: 2025-11-04 03:01:03
Book your free home evaluation with a 1% REALTOR® now!
How much could you save in commission selling with One Percent Realty?
Slide to select your home's price:
$500,000
Your One Percent Realty Commission savings†
$500,000
One Percent Realty's top FAQs
We charge a total of $7,950 for residential properties under $400,000. For residential properties $400,000-$900,000 we charge $9,950. For residential properties over $900,000 we charge 1% of the sale price plus $950. Plus Applicable taxes, of course. We also offer the flexibility to offer more commission to the buyer's agent, if you want to. It is as simple as that! For commercial properties, farms, or development properties please contact a One Percent agent directly or fill out the market evaluation form on the bottom right of our website pages and a One Percent agent will get back to you to discuss the particulars.
Yes, and yes.
Learn more about the One Percent Realty Deal

