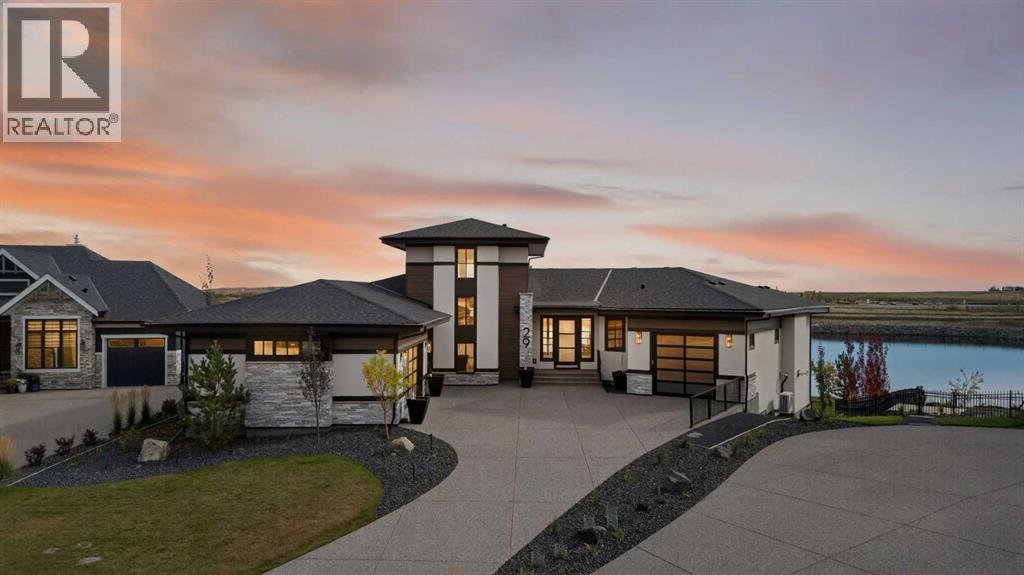We are a fully licensed real estate company that offers full service but at a discount commission. In terms of services and exposure, we are identical to whoever you would like to compare us with. We are on MLS®, all the top internet real estates sites, we place a sign on your property ( if it's allowed ), we show the property, hold open houses, advertise it, handle all the negotiations, plus the conveyancing. There is nothing that you are not getting, except for a high commission!
29 Pike Bay, Rural Rocky View County
Quick Summary
MLS®#A2260714
Property Description
Exceptional opportunity to step into Harmony's exclusive Lakeside lifestyle, in a uniquely crafted, walk-out Bungalow plus Bonus Loft - approximately 5000 sq.ft. of thoughtfully developed space. This spectacular home is ready for you now, at a price that cannot be matched by new builds on comparable lake front lots. Fully landscaped, the 0.34 Acre South-exposed plot includes a personal use dock. The iGuide Tour and Floor Plan Link, offers an enhanced experience, inside and out. This architectural masterpiece is structured across the width of the land by McDowell (built by Baywest Homes) to capture all surrounding water views, starting with full-height glass at the central foyer and lower courtyard, then additionally, from every principal room on all 3 levels. Both dominant floors are cleverly separated into sleeping suites and full bathrooms on one side, and common use areas on the other. Every space is tied together by stylish finishings that blend timeless elegance and a contemporary flair. Enjoy this retreat year-round, with 2 upper balcony decks (1 covered), and 4 direct exits to grade-level patio terraces (2 covered), plus beautiful pergola seating location by the water. The open Living and Dining spaces are set off by a striking Gourmet-quality eat-in Kitchen, with a massive Porcelain Island (seats 4 comfortably), a walk-through Butler's Pantry (has a drawer Microwave and Beverage Cooler), a 6 burner Gas top Double-Range, Built-in Hood, paneled Fridge, Freezer and Dishwasher. The Primary Suite is a private space, with its own balcony, a vestibule Study/Dressing area, Walk-in Closet and 6 piece Ensuite completed by accessible flush-tiled shower. The upper Bonus Loft has its own 2-piece Bath and customized side-bar with another convenient chiller. The developed 1990 sq.ft. of the lower level has equally stunning water views, from a Rec/Theatre, Gym, Wet Bar/Wine Room gathering space, and two Bedrooms. Additional luxuries include a Sauna in the third full Bath room, a 4-stop Elevator, elegant Powder Room, Locker-and-Bench Mud Room, wrapped cabinet Laundry with sink, and Triple Garage capacity, split for greater convenience, with a heated double bay. Numerous features are outlined in available brochures. Look for hidden gems, like second laundry hook ups, full sound and security, plus high end finishes with supplier names. The home is under Alberta New Home and Builder Warranties, to be transferred to new owners as applicable, not warranted by current owners. (id:32467)
Property Features
Ammenities Near By
- Ammenities Near By: Golf Course, Park, Playground, Recreation Nearby, Schools, Shopping, Water Nearby
Building
- Amenities: Clubhouse, Recreation Centre
- Appliances: Washer, Refrigerator, Range - Gas, Dishwasher, Wine Fridge, Range, Oven, Dryer, Freezer, Humidifier, Hood Fan, Window Coverings, Garage door opener, Water Heater - Gas
- Architectural Style: Bungalow
- Basement Development: Finished
- Basement Features: Separate entrance, Walk out
- Basement Type: Full (Finished)
- Construction Style: Detached
- Cooling Type: Central air conditioning
- Exterior Finish: Composite Siding, Stone, Stucco
- Fireplace: Yes
- Flooring Type: Carpeted, Hardwood, Tile
- Interior Size: 3093 sqft
- Building Type: House
- Stories: 1
Features
- Feature: Cul-de-sac, Wet bar, Elevator, No neighbours behind, Closet Organizers, No Animal Home, No Smoking Home, Gas BBQ Hookup, Parking
Land
- Land Size: 14810.4 sqft|10,890 - 21,799 sqft (1/4 - 1/2 ac)
- Sewer: Municipal sewage system
Ownership
- Type: Freehold
Structure
- Structure: Deck, Porch
Zoning
- Description: DC-129
Information entered by CIR Realty
Listing information last updated on: 2025-10-19 02:21:22
Book your free home evaluation with a 1% REALTOR® now!
How much could you save in commission selling with One Percent Realty?
Slide to select your home's price:
$500,000
Your One Percent Realty Commission savings†
$500,000
One Percent Realty's top FAQs
We charge a total of $7,950 for residential properties under $400,000. For residential properties $400,000-$900,000 we charge $9,950. For residential properties over $900,000 we charge 1% of the sale price plus $950. Plus Applicable taxes, of course. We also offer the flexibility to offer more commission to the buyer's agent, if you want to. It is as simple as that! For commercial properties, farms, or development properties please contact a One Percent agent directly or fill out the market evaluation form on the bottom right of our website pages and a One Percent agent will get back to you to discuss the particulars.
Yes, and yes.
Learn more about the One Percent Realty Deal


















































